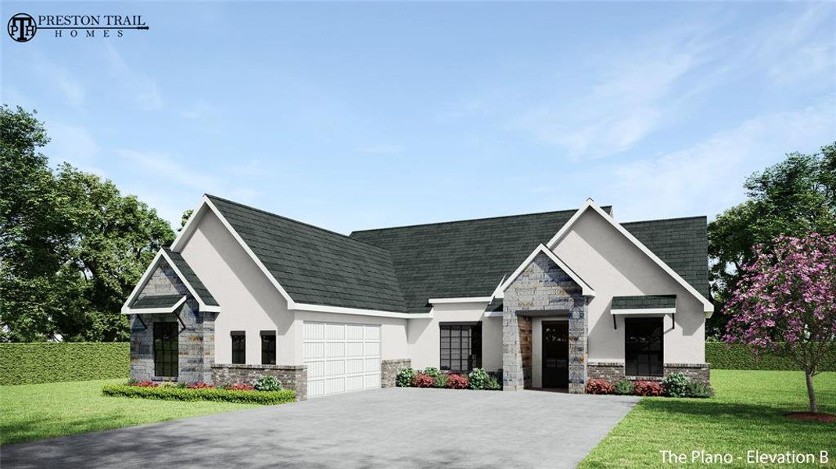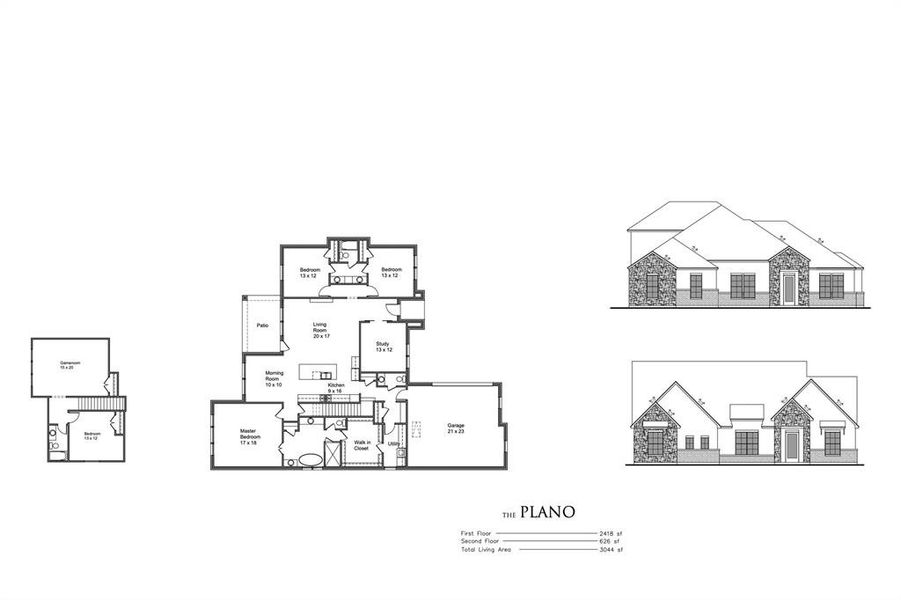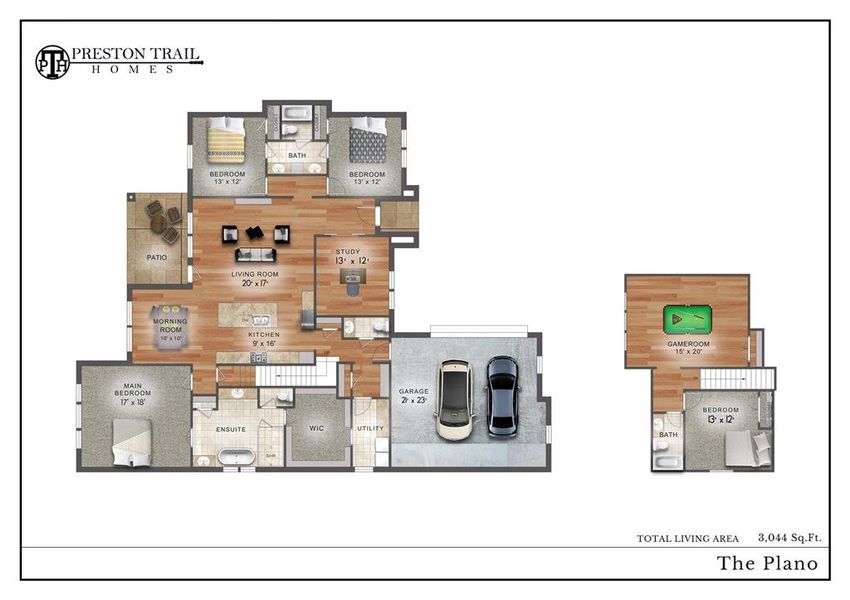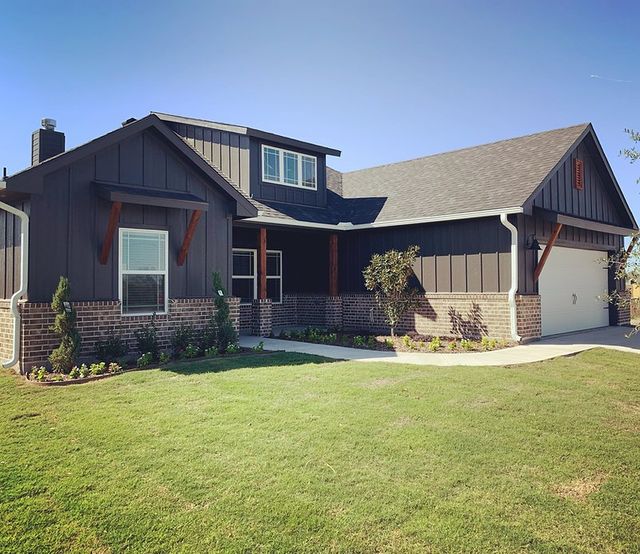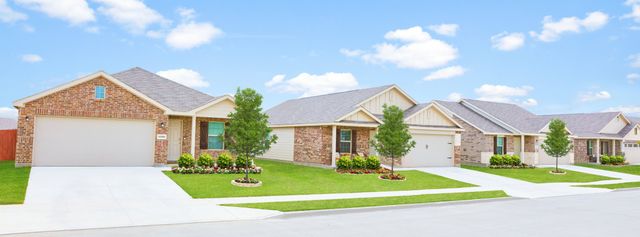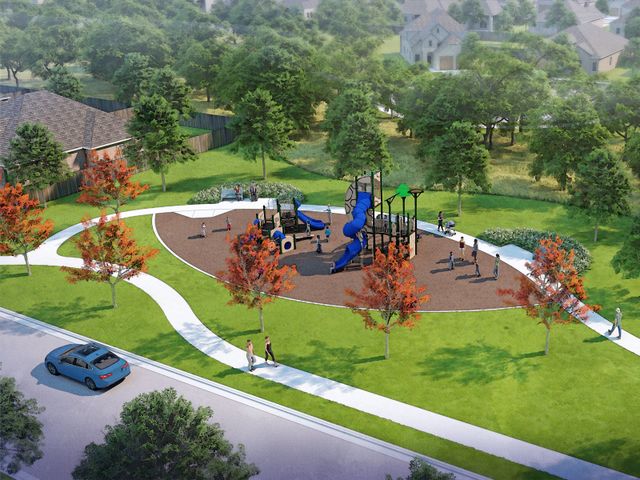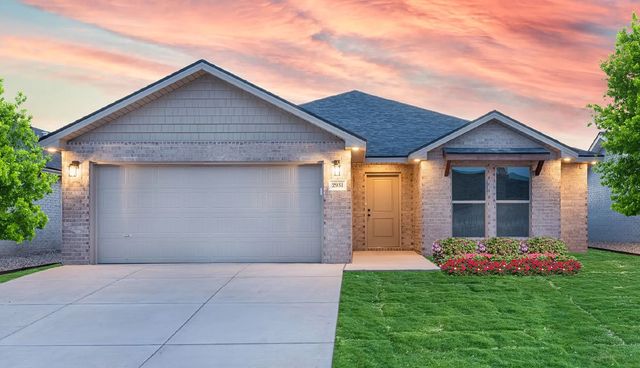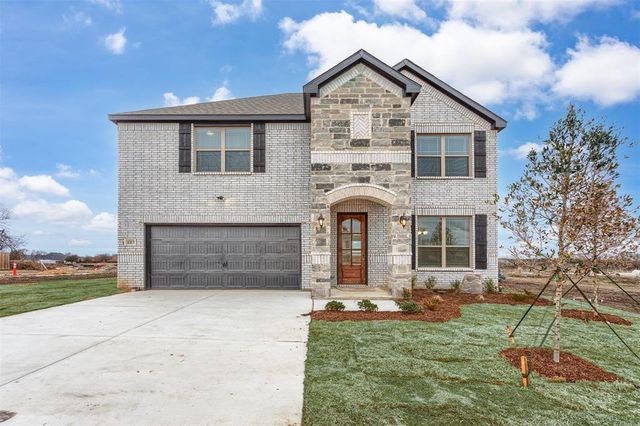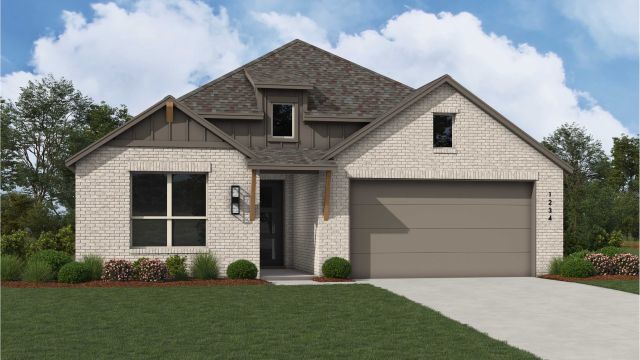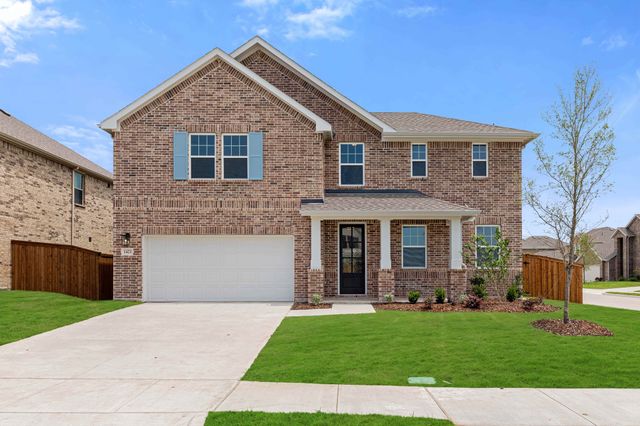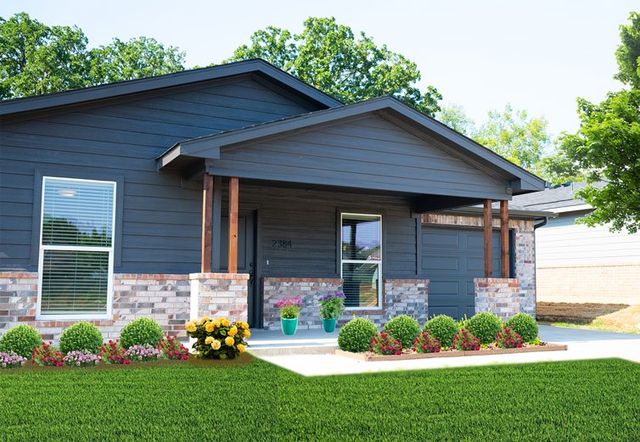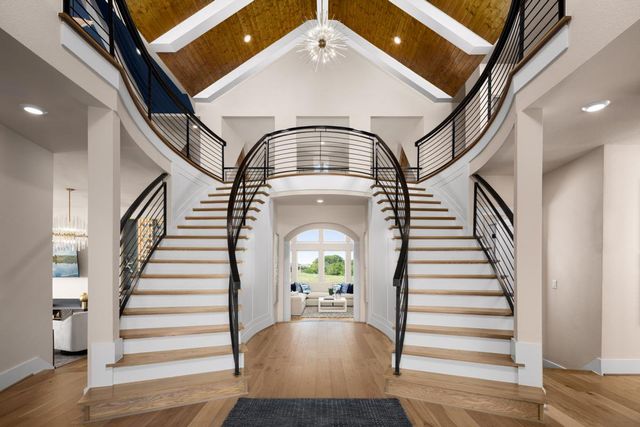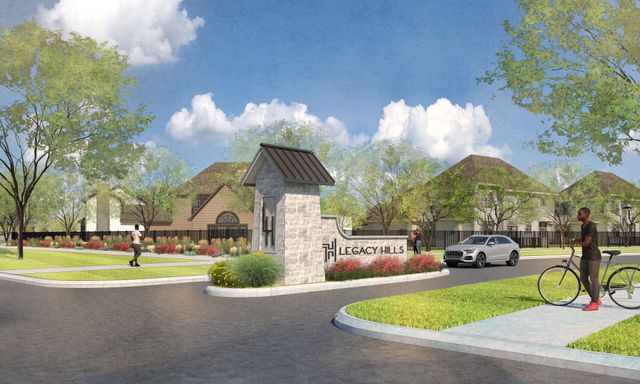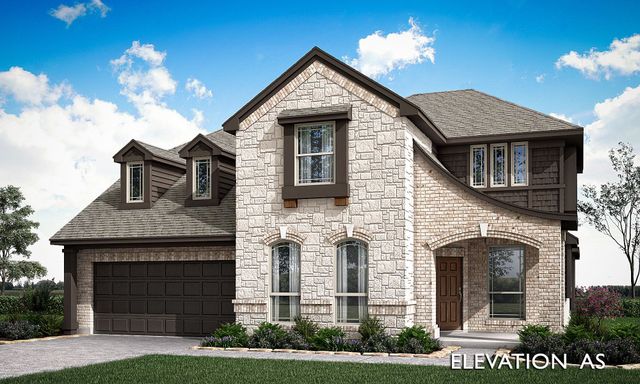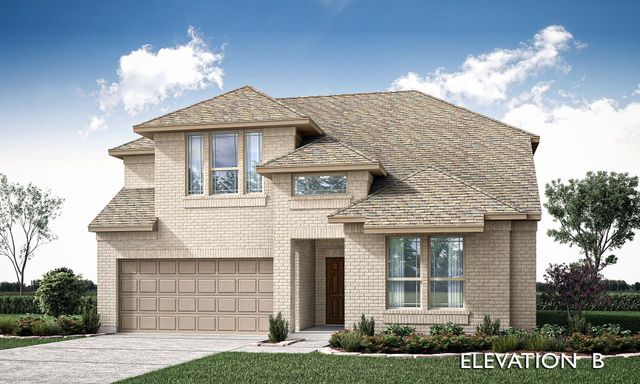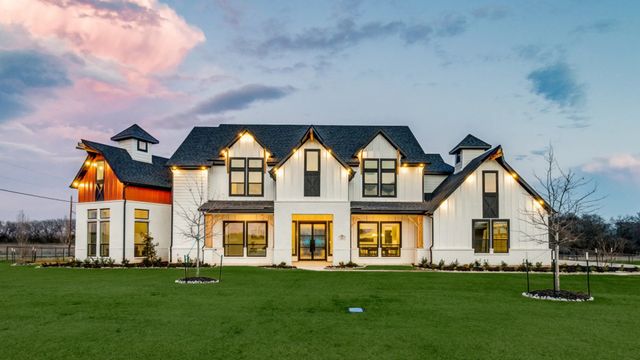Not Available
$725,000
2710 Stonecrest Street, Sherman, TX 75092
The Plano Plan
4 bd · 3.5 ba · 2 stories · 3,044 sqft
$725,000
Home Highlights
Garage
Attached Garage
Dining Room
Carpet Flooring
Central Air
Dishwasher
Tile Flooring
Composition Roofing
Disposal
Fireplace
Living Room
Door Opener
Home Description
The Plano is an architectural marvel that stretches across two stories of finely crafted living space. The entrance welcomes with a grand foyer that leads into the heart of the home, where the living room beckons families to gather. The kitchen, with top-tier amenities, becomes the chef's arena, adjoining a cozy morning room perfect for daybreak tranquility. A study, transformable into a formal dining space, presents a stage for festive banquets or serene meals. Upstairs, the gamer room stands as a private sanctuary for entertainment and leisure, flanked by tranquil bedrooms offering rest and retreat. The master suite on the main floor is a luxurious escape, featuring a spa-like ensuite and a walk-in closet that rivals the most opulent of retreats. The Plano is infused with Preston Trail Homes’ signature attention to detail, from the convenient utility areas to the expansive living quarters, creating a home that's as much a statement of elegance as it is of practicality.
Home Details
*Pricing and availability are subject to change.- Garage spaces:
- 2
- Property status:
- Not Available
- Lot size (acres):
- 0.29
- Size:
- 3,044 sqft
- Stories:
- 2
- Beds:
- 4
- Baths:
- 3.5
- Fence:
- Pipe Fence
Construction Details
- Builder Name:
- Preston Trail Homes
- Year Built:
- 2024
- Roof:
- Composition Roofing
Home Features & Finishes
- Construction Materials:
- StuccoBrickRockStone
- Cooling:
- Ceiling Fan(s)Central Air
- Flooring:
- Ceramic FlooringCarpet FlooringTile Flooring
- Foundation Details:
- Slab
- Garage/Parking:
- Door OpenerGarageSide Entry Garage/ParkingAttached Garage
- Kitchen:
- DishwasherDisposal
- Property amenities:
- Gas Log FireplaceFireplace
- Rooms:
- Dining RoomLiving Room

Considering this home?
Our expert will guide your tour, in-person or virtual
Need more information?
Text or call (888) 486-2818
Utility Information
- Heating:
- Central Heating, Central Heat
- Utilities:
- Cable Available, Cable TV
Neighborhood Details
Sherman, Texas
Grayson County 75092
Schools in S and S Consolidated Independent School District
GreatSchools’ Summary Rating calculation is based on 4 of the school’s themed ratings, including test scores, student/academic progress, college readiness, and equity. This information should only be used as a reference. NewHomesMate is not affiliated with GreatSchools and does not endorse or guarantee this information. Please reach out to schools directly to verify all information and enrollment eligibility. Data provided by GreatSchools.org © 2024
Average Home Price in 75092
Getting Around
Air Quality
Taxes & HOA
- HOA Name:
- TBD
- HOA fee:
- $750/annual
- HOA fee includes:
- Trash
Estimated Monthly Payment
Recently Added Communities in this Area
Nearby Communities in Sherman
New Homes in Nearby Cities
More New Homes in Sherman, TX
Listed by Grady Beck, grady@gradybeck.com
EXP REALTY, MLS 20567969
EXP REALTY, MLS 20567969
You may not reproduce or redistribute this data, it is for viewing purposes only. This data is deemed reliable, but is not guaranteed accurate by the MLS or NTREIS. This data was last updated on: 06/09/2023
Read MoreLast checked Nov 21, 4:00 pm
