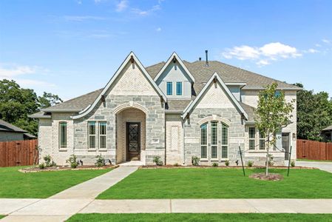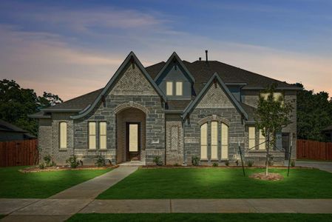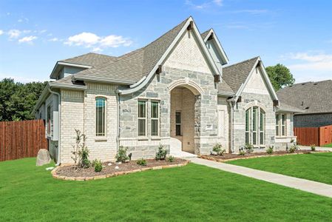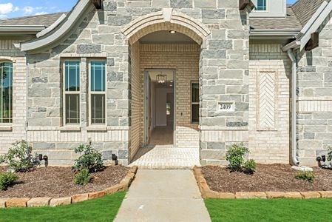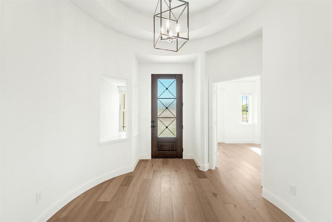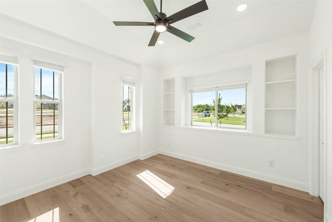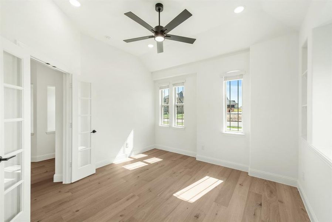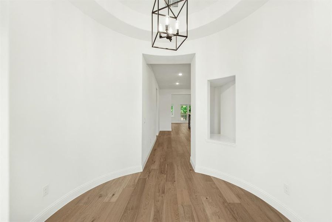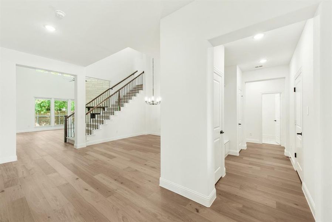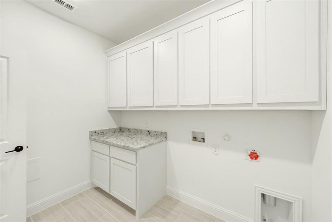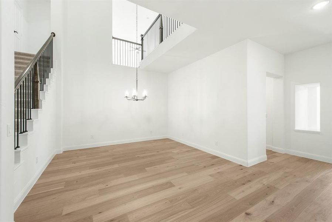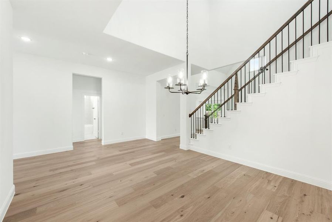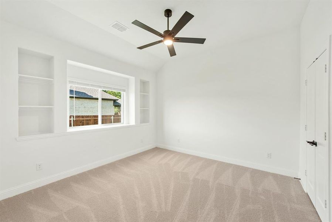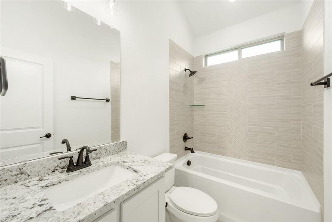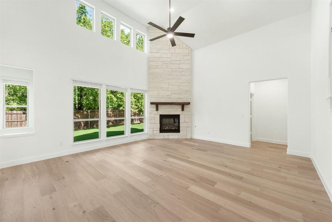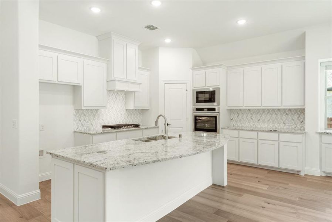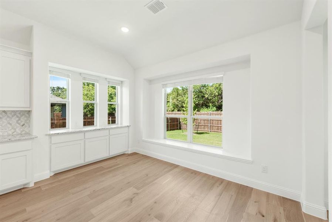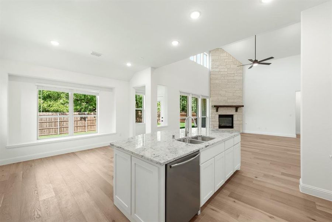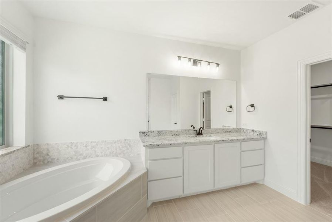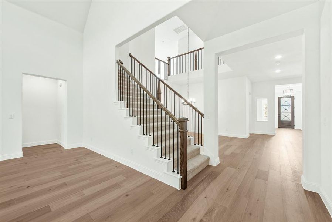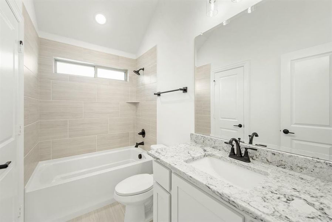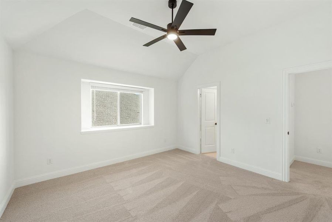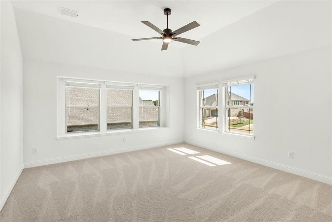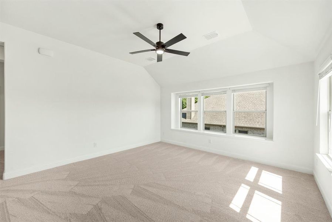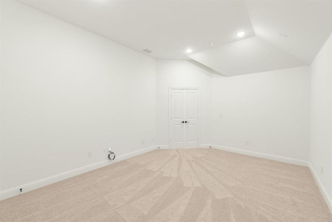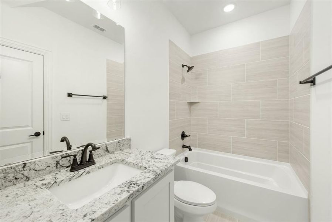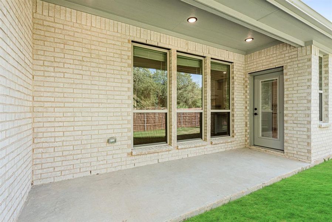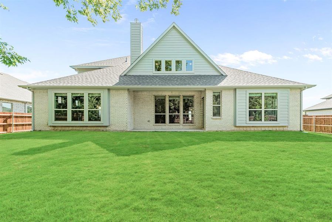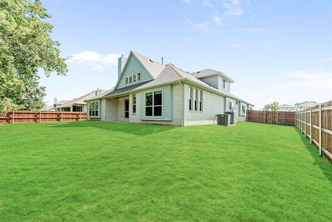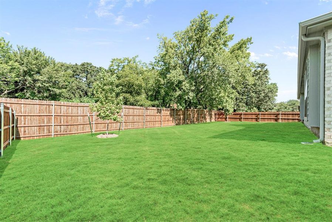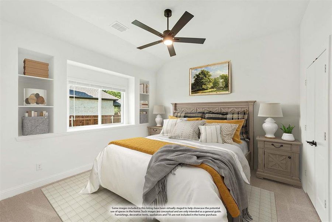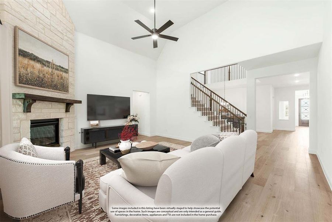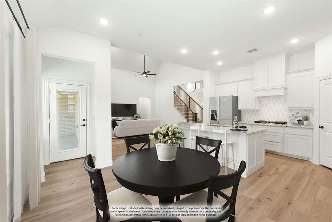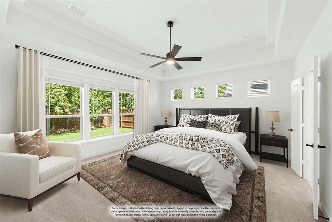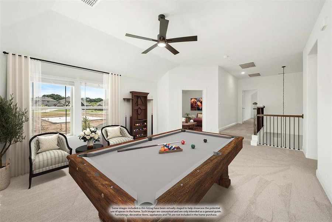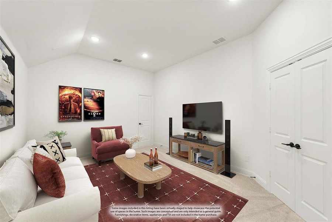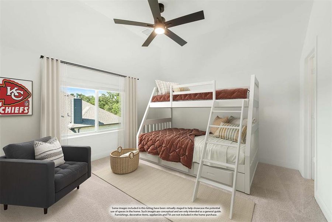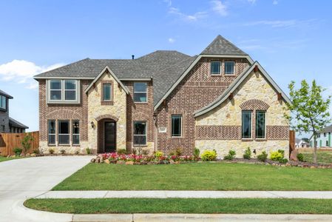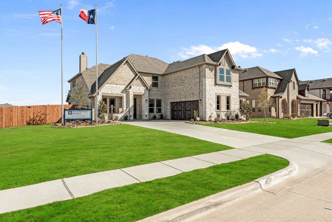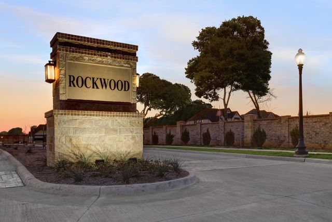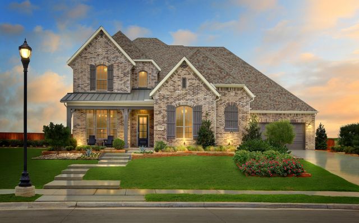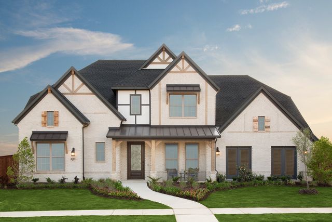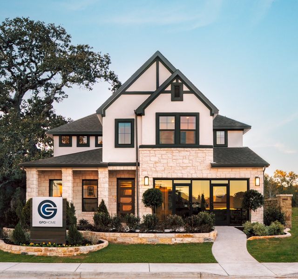Move-in Ready
$739,536
2409 Amelia Lane, Mansfield, TX 76063
Primrose VI Plan
5 bd · 4.5 ba · 2 stories · 4,039 sqft
$739,536
Home Highlights
Garage
Attached Garage
Walk-In Closet
Utility/Laundry Room
Dining Room
Family Room
Porch
Patio
Carpet Flooring
Central Air
Dishwasher
Microwave Oven
Tile Flooring
Composition Roofing
Disposal
Home Description
NEW! READY NOW. Presenting Bloomfield's Primrose VI floor plan, a luxurious two-story retreat boasting 5 bedrooms and 4.5 baths! Nestled on an oversized interior lot, this home welcomes you with a grand Rotunda Entry leading to a Formal Dining area and serene Study. The Family Room is an ideal space for gatherings. The Deluxe Signature Series Kitchen showcases granite countertops, double ovens, and a 5-burner gas cooktop. Retreat to the lavish Primary Suite with its spacious walk-in closet and garden tub, or indulge in the upstairs Game Room, Media, and 2 additional bedrooms. This home also features Luxurious Wood Floors in common areas, a Guest Suite, and Iron Stair Railing. Unwind by the cozy Stone-to-Ceiling Fireplace with gas logs & direct vent. Additional highlights include an 8' Front Door, Mudroom, and Upper Cabinets in the Laundry Room. Complete with Cedar Garage Doors, gutters, and blinds, this home offers unparalleled comfort. Visit Triple Diamond Ranch to learn more!
Home Details
*Pricing and availability are subject to change.- Garage spaces:
- 3
- Property status:
- Move-in Ready
- Lot size (acres):
- 0.28
- Size:
- 4,039 sqft
- Stories:
- 2
- Beds:
- 5
- Baths:
- 4.5
- Fence:
- Wood Fence
Construction Details
- Builder Name:
- Bloomfield Homes
- Completion Date:
- June, 2024
- Year Built:
- 2024
- Roof:
- Composition Roofing
Home Features & Finishes
- Appliances:
- Exhaust Fan VentedSprinkler System
- Construction Materials:
- BrickRockStone
- Cooling:
- Ceiling Fan(s)Central Air
- Flooring:
- Wood FlooringCarpet FlooringTile Flooring
- Foundation Details:
- Slab
- Garage/Parking:
- Door OpenerGarageCovered Garage/ParkingSide Entry Garage/ParkingAttached GarageTandem Parking
- Interior Features:
- Ceiling-HighCeiling-VaultedWalk-In ClosetPantryDouble VanityWindow Coverings
- Kitchen:
- DishwasherMicrowave OvenOvenDisposalGas CooktopKitchen IslandDouble OvenElectric Oven
- Laundry facilities:
- DryerWasherUtility/Laundry Room
- Lighting:
- Decorative/Designer LightingDecorative Lighting
- Property amenities:
- SodGas Log FireplaceBackyardBathtub in primaryPatioFireplaceYardSmart Home SystemPorch
- Rooms:
- Flex RoomKitchenOffice/StudyDining RoomFamily RoomLiving RoomOpen Concept Floorplan
- Security system:
- Smoke DetectorCarbon Monoxide Detector

Considering this home?
Our expert will guide your tour, in-person or virtual
Need more information?
Text or call (888) 486-2818
Utility Information
- Heating:
- Zoned Heating, Water Heater, Central Heating, Gas Heating, Central Heat
- Utilities:
- City Water System, High Speed Internet Access, Cable TV, Curbs
Triple Diamond Ranch Community Details
Community Amenities
- Dining Nearby
- Lake Access
- Park Nearby
- Walking, Jogging, Hike Or Bike Trails
- Entertainment
- Shopping Nearby
Neighborhood Details
Mansfield, Texas
Tarrant County 76063
Schools in Mansfield Independent School District
GreatSchools’ Summary Rating calculation is based on 4 of the school’s themed ratings, including test scores, student/academic progress, college readiness, and equity. This information should only be used as a reference. NewHomesMate is not affiliated with GreatSchools and does not endorse or guarantee this information. Please reach out to schools directly to verify all information and enrollment eligibility. Data provided by GreatSchools.org © 2024
Average Home Price in 76063
Getting Around
Air Quality
Noise Level
75
50Active100
A Soundscore™ rating is a number between 50 (very loud) and 100 (very quiet) that tells you how loud a location is due to environmental noise.
Taxes & HOA
- Tax Year:
- 2024
- Tax Rate:
- 2.25%
- HOA Name:
- The Property Center
- HOA fee:
- $450/annual
- HOA fee requirement:
- Mandatory
- HOA fee includes:
- Maintenance Structure
Estimated Monthly Payment
Recently Added Communities in this Area
Nearby Communities in Mansfield
New Homes in Nearby Cities
More New Homes in Mansfield, TX
Listed by Marsha Ashlock, marsha@visionsrealty.com
Visions Realty & Investments, MLS 20573913
Visions Realty & Investments, MLS 20573913
You may not reproduce or redistribute this data, it is for viewing purposes only. This data is deemed reliable, but is not guaranteed accurate by the MLS or NTREIS. This data was last updated on: 06/09/2023
Read MoreLast checked Nov 21, 4:00 pm

