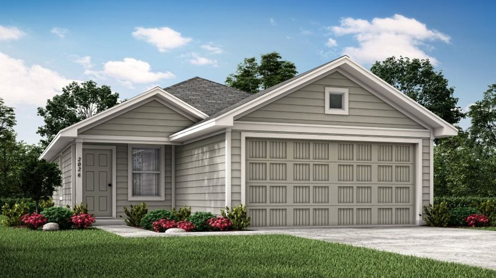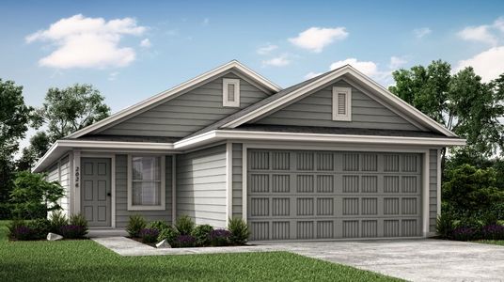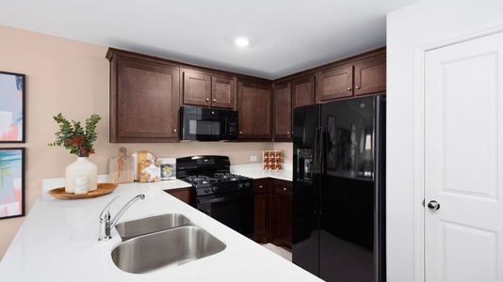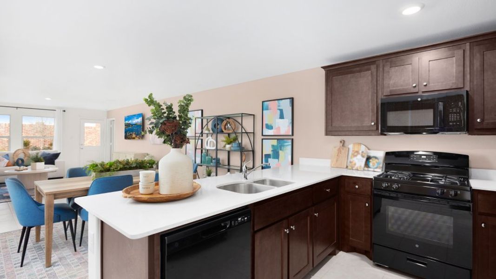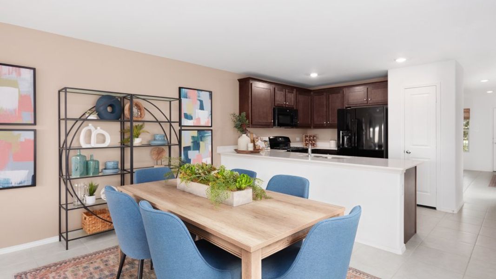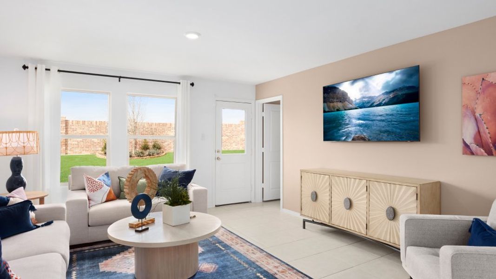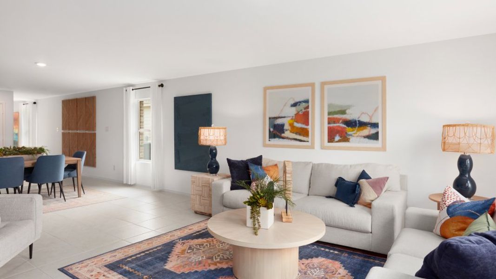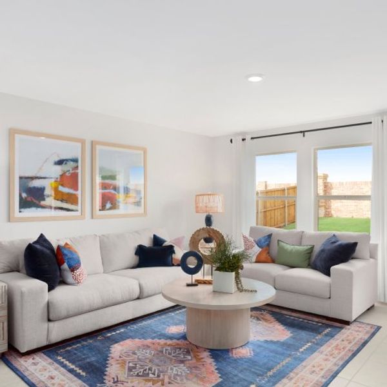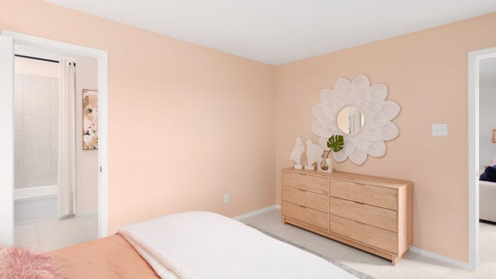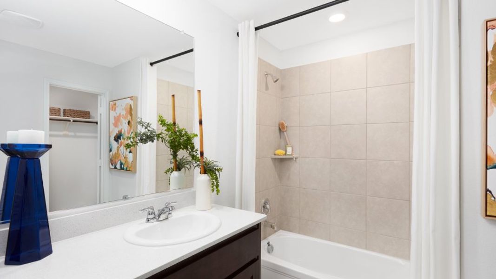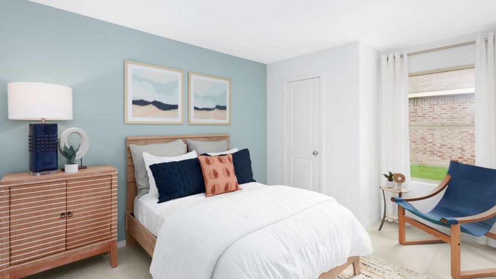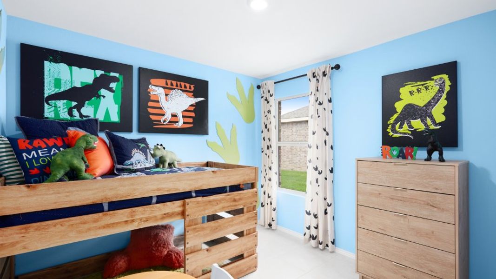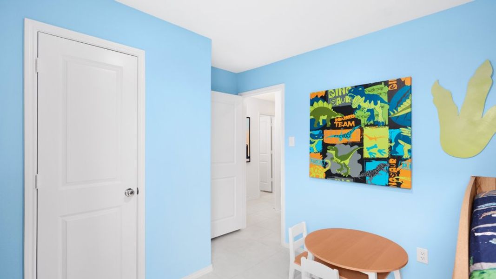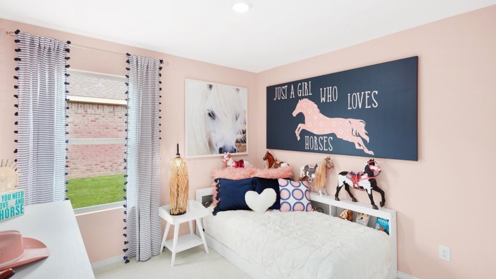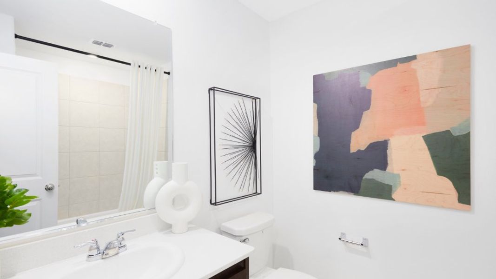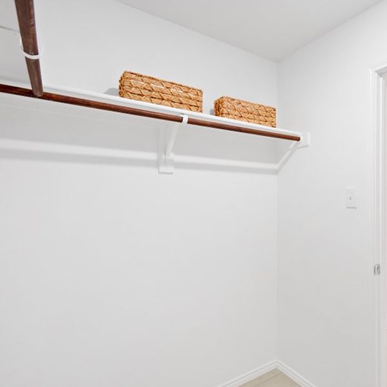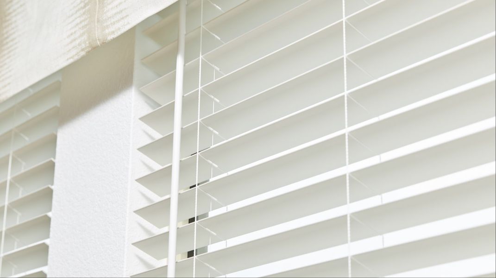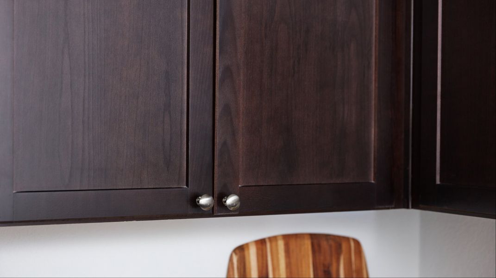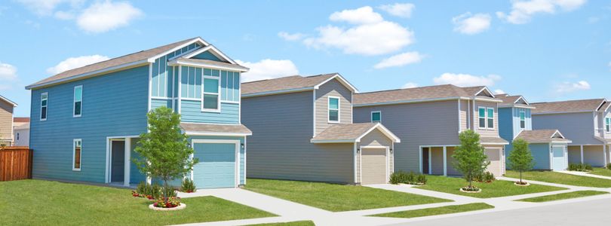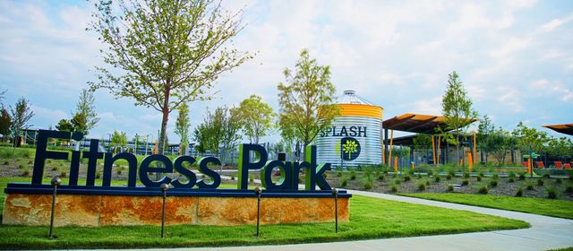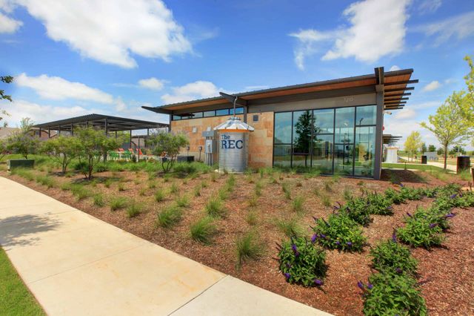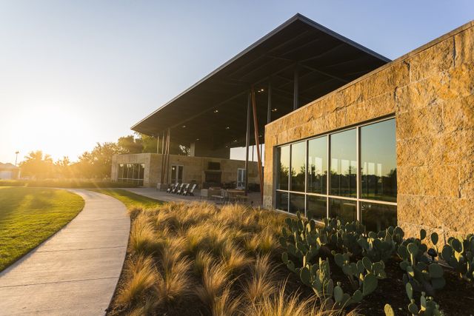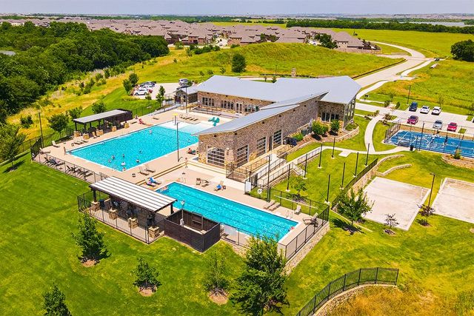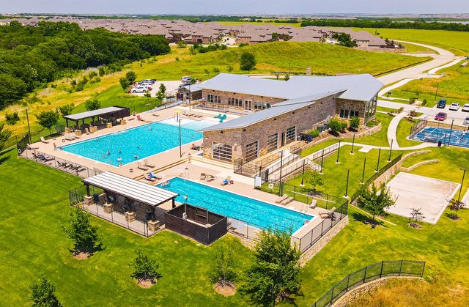Floor Plan
from $311,999
Camellia III, 3016 Tersk Road, Providence Village, TX 76227
4 bd · 2 ba · 1 story · 1,598 sqft
from $311,999
Home Highlights
Garage
Attached Garage
Walk-In Closet
Primary Bedroom Downstairs
Utility/Laundry Room
Dining Room
Family Room
Porch
Primary Bedroom On Main
Kitchen
Community Pool
Playground
Plan Description
This new single-story home design combines comfort and style. Upon entry is an open-plan layout connecting the kitchen, dining room and family room, which features a door providing direct access to the backyard. On the opposite side of the home are three secondary bedrooms and a privately situated owner’s suite with an adjoining bathroom and walk-in closet. A two-car garage adds storage space.
Plan Details
*Pricing and availability are subject to change.- Name:
- Camellia III
- Garage spaces:
- 2
- Property status:
- Floor Plan
- Size:
- 1,598 sqft
- Stories:
- 1
- Beds:
- 4
- Baths:
- 2
Construction Details
- Builder Name:
- Lennar
Home Features & Finishes
- Garage/Parking:
- GarageAttached Garage
- Interior Features:
- Walk-In ClosetFoyer
- Laundry facilities:
- Utility/Laundry Room
- Property amenities:
- Porch
- Rooms:
- Primary Bedroom On MainKitchenDining RoomFamily RoomOpen Concept FloorplanPrimary Bedroom Downstairs

Considering this home?
Our expert will guide your tour, in-person or virtual
Need more information?
Text or call (888) 486-2818
Foree Ranch: Cottage Collection Community Details
Community Amenities
- Dining Nearby
- Playground
- Sport Court
- Tennis Courts
- Community Pool
- Park Nearby
- Amenity Center
- Baseball Field
- Basketball Court
- Community Pond
- Picnic Area
- Soccer Field
- Walking, Jogging, Hike Or Bike Trails
- Recreation Center
- Entertainment
- Master Planned
- Shopping Nearby
Neighborhood Details
Providence Village, Texas
Denton County 76227
Schools in Aubrey Independent School District
- Grades M-MPublic
denton co j j a e p
13.5 mi415 tisdell ln
GreatSchools’ Summary Rating calculation is based on 4 of the school’s themed ratings, including test scores, student/academic progress, college readiness, and equity. This information should only be used as a reference. NewHomesMate is not affiliated with GreatSchools and does not endorse or guarantee this information. Please reach out to schools directly to verify all information and enrollment eligibility. Data provided by GreatSchools.org © 2024
Average Home Price in 76227
Getting Around
Air Quality
Noise Level
77
50Active100
A Soundscore™ rating is a number between 50 (very loud) and 100 (very quiet) that tells you how loud a location is due to environmental noise.
Taxes & HOA
- Tax Year:
- 2024
- Tax Rate:
- 2.6%
- HOA fee:
- $100/monthly
- HOA fee requirement:
- Mandatory
