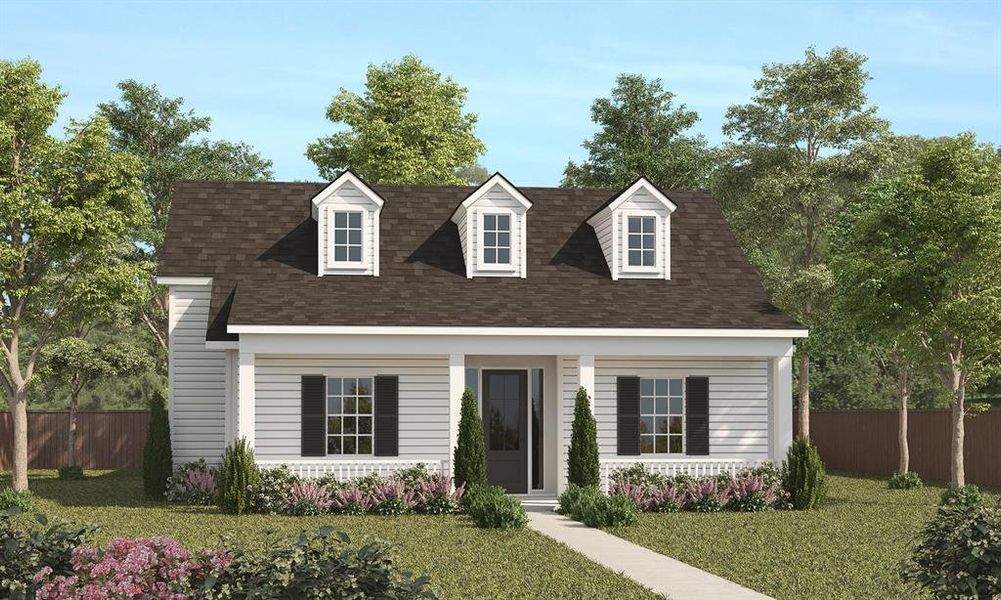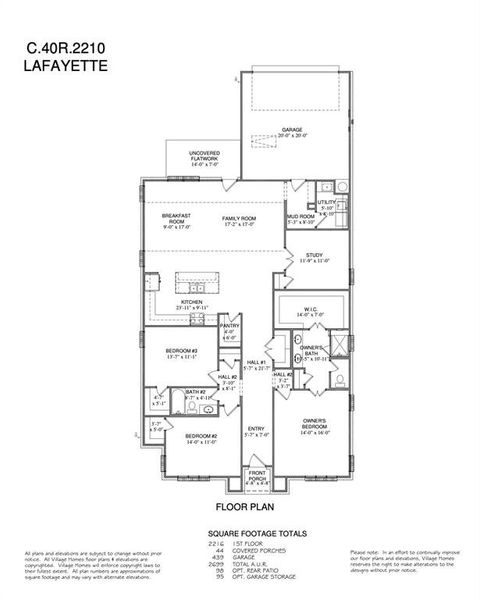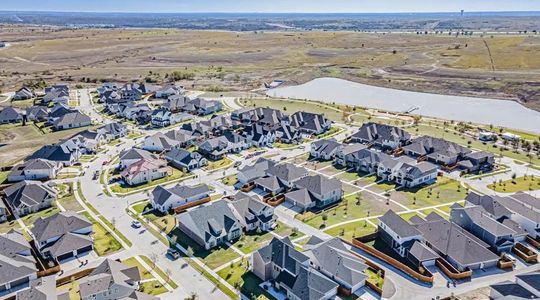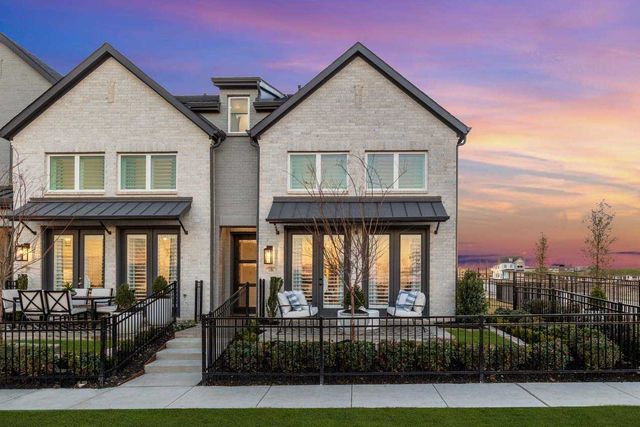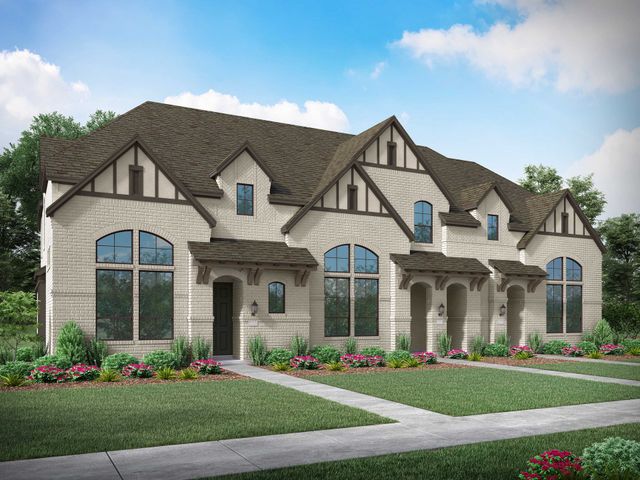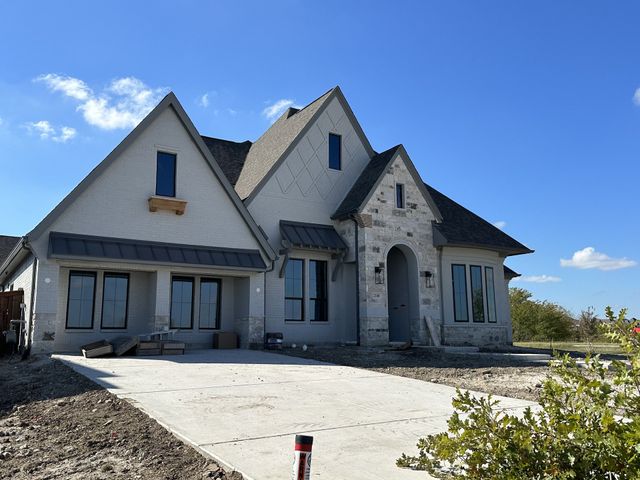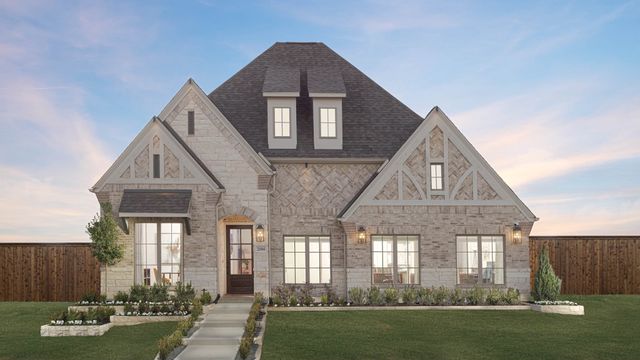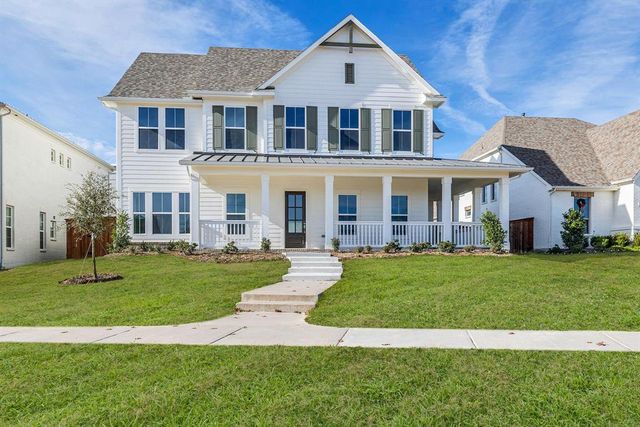Pending/Under Contract
$577,367
13956 Longvalley Drive, Fort Worth, TX 76008
The Lafayette Plan
3 bd · 2 ba · 1 story · 2,140 sqft
$577,367
Home Highlights
Garage
Attached Garage
Walk-In Closet
Primary Bedroom Downstairs
Utility/Laundry Room
Dining Room
Porch
Patio
Primary Bedroom On Main
Carpet Flooring
Central Air
Dishwasher
Microwave Oven
Tile Flooring
Composition Roofing
Home Description
NEARING COMPLETION FOR MOVE IN BEFORE THE HOLIDAYS. Cottage contemporary in amenity filled Walsh. Steps from the pool and parks, and luxury living on one level. This home provides spacious front porch living at its best fronting green space. Enjoy coffee and camaraderie as you neighbors stroll by in this walkable community. Inside find open, light filled living space with vaulted ceilings and custom cabinetry. Warmth and ambience are prevalent in the living room with a fireplace, expansive living and dining space open to a chef's delight kitchen. Custom cabinetry, a huge walk in pantry, gas cooking and top of the line fittings make this kitchen super functional and beautiful. A separate office or study insures a work from home dream space with closet so it could be a fourth bedroom, as well. Delightful outdoor space for dining or outdoor living, and two car rear entry garage with an additional storage space provided. Front yard lawn maintenance service included. Aledo ISD schools.
Home Details
*Pricing and availability are subject to change.- Garage spaces:
- 2
- Property status:
- Pending/Under Contract
- Lot size (acres):
- 0.14
- Size:
- 2,140 sqft
- Stories:
- 1
- Beds:
- 3
- Baths:
- 2
- Fence:
- Wood Fence
Construction Details
- Builder Name:
- Village Homes
- Completion Date:
- September, 2024
- Year Built:
- 2024
- Roof:
- Composition Roofing
Home Features & Finishes
- Appliances:
- Exhaust Fan VentedSprinkler System
- Construction Materials:
- Cement
- Cooling:
- Ceiling Fan(s)Central Air
- Flooring:
- Ceramic FlooringWood FlooringCarpet FlooringTile Flooring
- Foundation Details:
- Slab
- Garage/Parking:
- GarageAttached Garage
- Home amenities:
- Green Construction
- Interior Features:
- Ceiling-VaultedWalk-In ClosetPantryFlat Screen WiringDouble Vanity
- Kitchen:
- DishwasherMicrowave OvenDisposalGas CooktopKitchen IslandElectric Oven
- Laundry facilities:
- DryerStackable Washer/DryerUtility/Laundry Room
- Lighting:
- Exterior LightingSecurity LightsDecorative/Designer LightingDecorative Lighting
- Property amenities:
- SidewalkGas Log FireplacePatioFireplaceYardAlleySmart Home SystemPorch
- Rooms:
- Primary Bedroom On MainDining RoomLiving RoomOpen Concept FloorplanPrimary Bedroom Downstairs
- Security system:
- Smoke DetectorCarbon Monoxide Detector

Considering this home?
Our expert will guide your tour, in-person or virtual
Need more information?
Text or call (888) 486-2818
Utility Information
- Heating:
- Zoned Heating, Water Heater, Central Heating, Gas Heating, Central Heat
- Utilities:
- Electricity Available, Natural Gas Available, Underground Utilities, Other, Phone Available, City Water System, Cable Available, Sewer Available, Individual Water Meter, Individual Gas Meter, High Speed Internet Access, Cable TV, Curbs
Walsh Community Details
Community Amenities
- Marina
- Energy Efficient
- Dog Park
- Playground
- Lake Access
- Fitness Center/Exercise Area
- Club House
- Tennis Courts
- Community Pool
- Park Nearby
- Amenity Center
- Basketball Court
- Children's Pool
- Fishing Pond
- Volleyball Court
- Cabana
- Cluster Mailbox
- Dock
- Sidewalks Available
- Greenbelt View
- Walking, Jogging, Hike Or Bike Trails
- Jr. Olympic Swimming Pool
- Gym
- Lap Pool
- Electric Vehicle Charging Station(s)
Neighborhood Details
Fort Worth, Texas
Parker County 76008
Schools in Aledo Independent School District
- Grades M-MPublic
early childhood academy
2.4 mi408 fm 1187 s
GreatSchools’ Summary Rating calculation is based on 4 of the school’s themed ratings, including test scores, student/academic progress, college readiness, and equity. This information should only be used as a reference. NewHomesMate is not affiliated with GreatSchools and does not endorse or guarantee this information. Please reach out to schools directly to verify all information and enrollment eligibility. Data provided by GreatSchools.org © 2024
Average Home Price in 76008
Getting Around
Air Quality
Taxes & HOA
- Tax Rate:
- 2.51%
- HOA Name:
- Walsh HOA
- HOA fee:
- $210/monthly
- HOA fee requirement:
- Mandatory
- HOA fee includes:
- Internet, Maintenance Grounds, Trash
Estimated Monthly Payment
Recently Added Communities in this Area
Nearby Communities in Fort Worth
New Homes in Nearby Cities
More New Homes in Fort Worth, TX
Listed by Janet Bishop, janet@homesofcharacter.com
Village Homes, MLS 20580001
Village Homes, MLS 20580001
You may not reproduce or redistribute this data, it is for viewing purposes only. This data is deemed reliable, but is not guaranteed accurate by the MLS or NTREIS. This data was last updated on: 06/09/2023
Read MoreLast checked Nov 21, 4:00 pm
