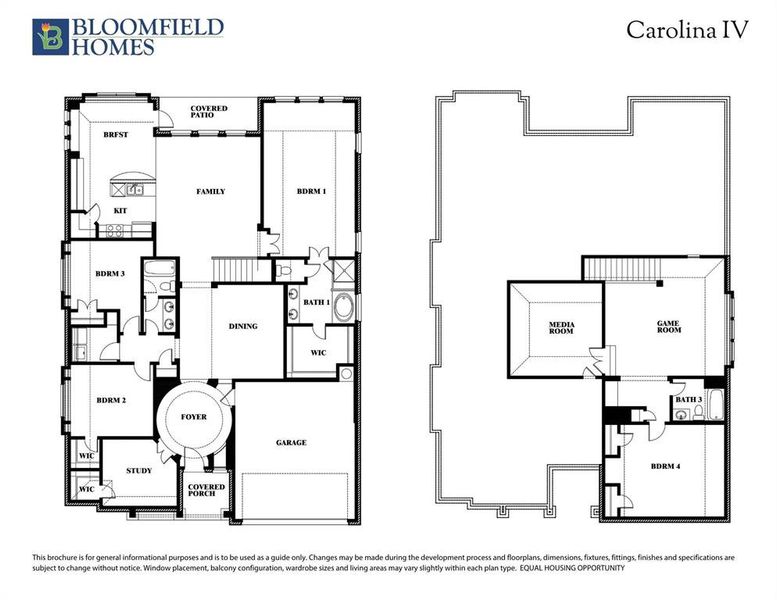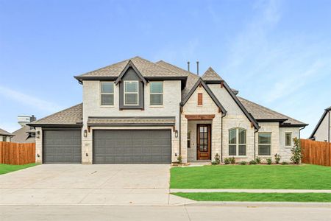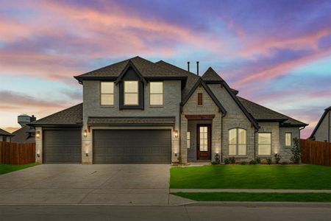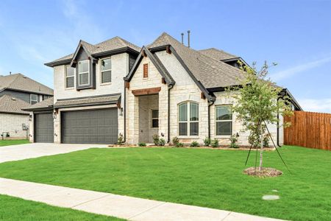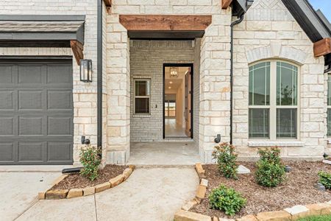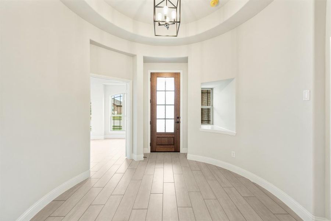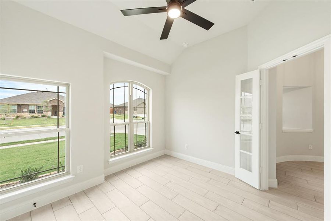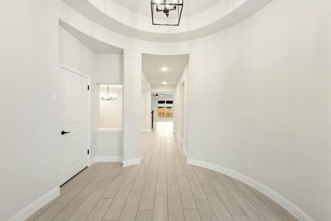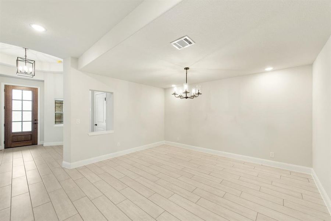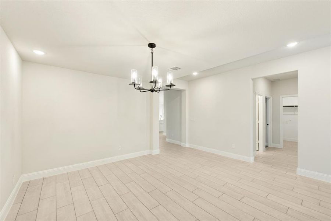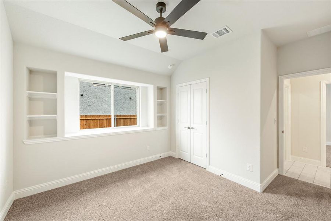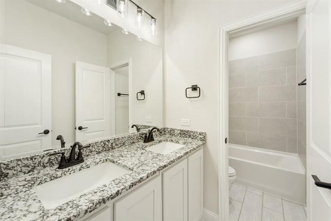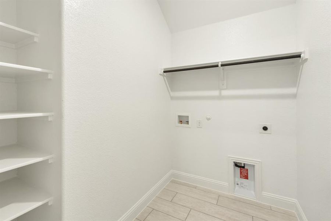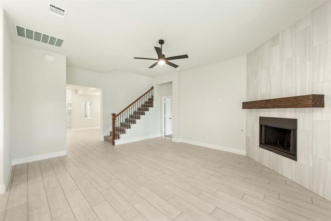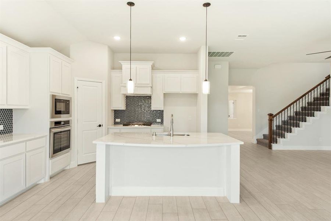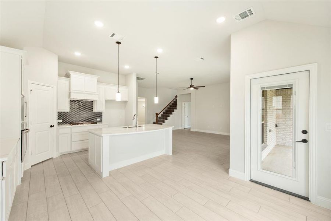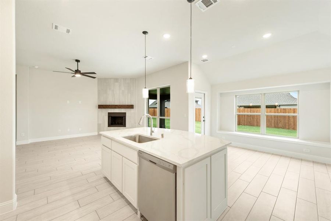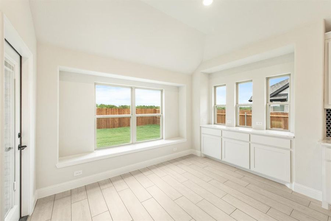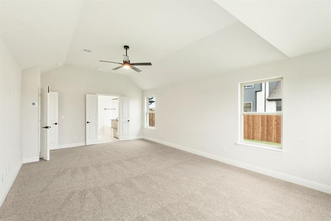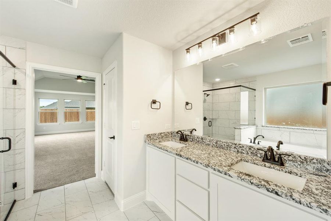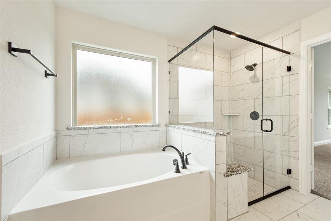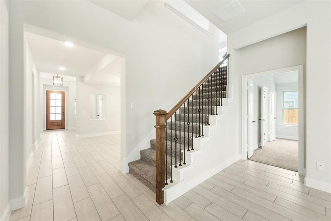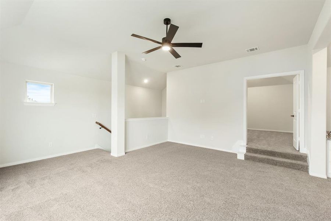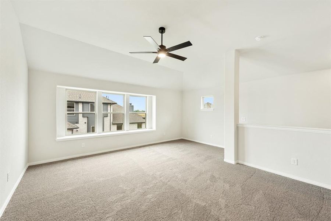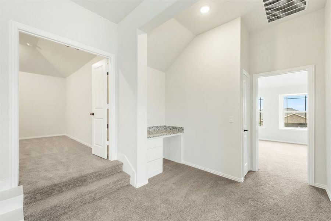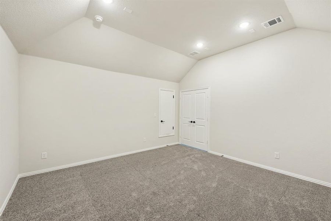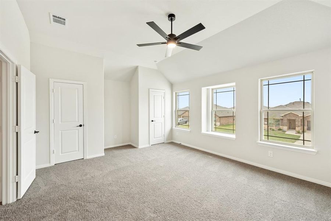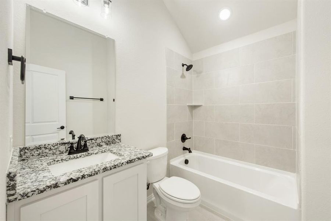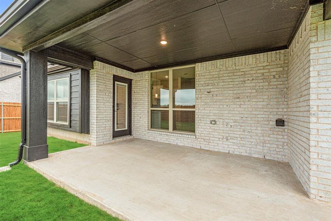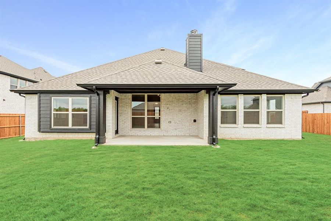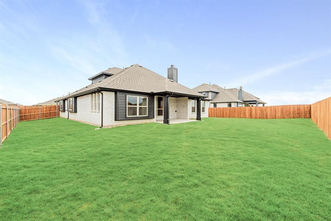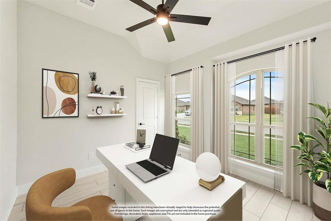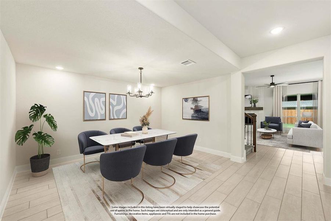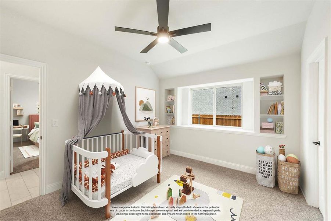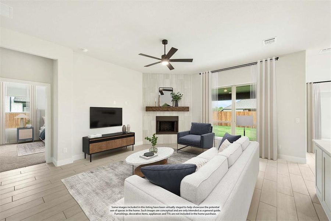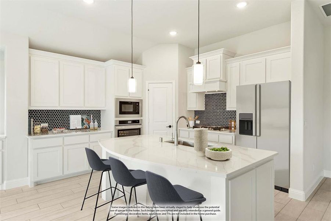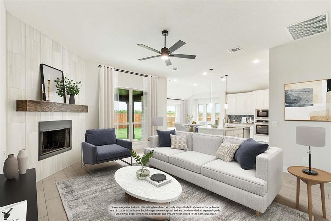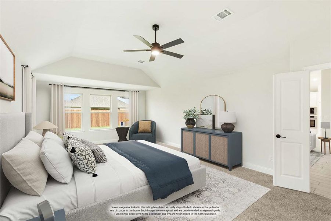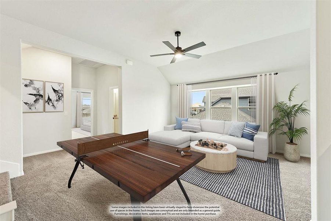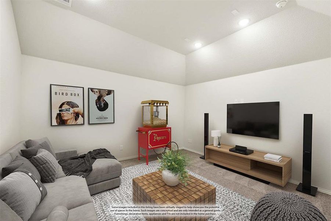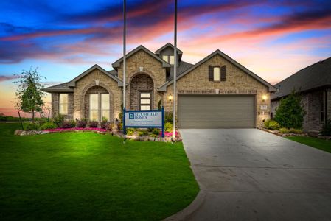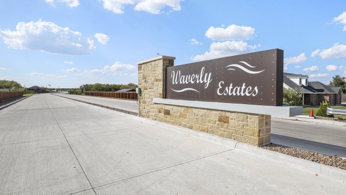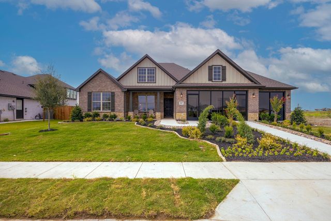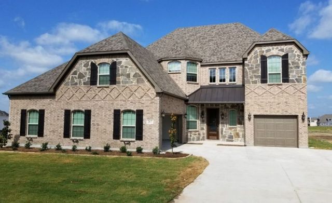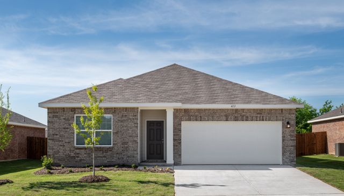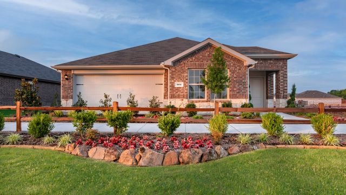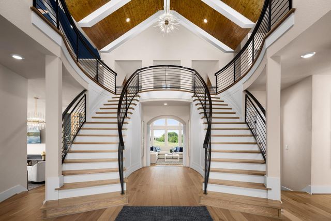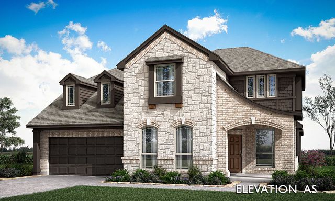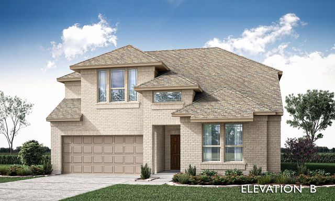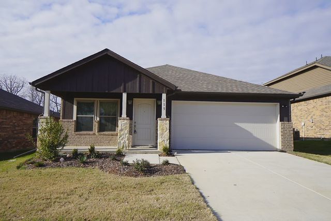Pending/Under Contract
$507,990
807 Driftwood Lane, Nevada, TX 75173
Carolina IV Plan
4 bd · 3 ba · 2 stories · 3,291 sqft
$507,990
Home Highlights
Garage
Attached Garage
Walk-In Closet
Utility/Laundry Room
Dining Room
Family Room
Porch
Patio
Carpet Flooring
Central Air
Dishwasher
Microwave Oven
Tile Flooring
Composition Roofing
Disposal
Home Description
NEW! NEVER LIVED IN! Completed for a Quick Move In! Contemporary yet familiar floor plan that provides open-concept living spaces, dedicated work & entertainment areas, and thoughtfully-selected finishes & upgrades. Bloomfield's Carolina IV is a 2-story with 4 bdrms & 3 baths, most located on the 1st floor including a huge Primary! As you walk thru, elements like the wood-look porcelain tile floors, painted cabinets, and marble-look quartz kitchen counters exude elegance. You'll also find marble-look porcelain tile in Bath 1, which includes both a tub & separate shower with bench seat. Windows galore in the Family Room, plus a modern tile-to-ceiling fireplace adds extra ambiance! Tons of storage from the buffet, walk-in pantry, and upgraded Deluxe Kitchen with pot & pan drawers and built-in SS appliances. 3-car garage, Extended Covered Rear Patio with a gas drop, tankless water heater, gutters, custom 8' front door.. the list goes on & on! Stop by Bloomfield at Waverly Estates today.
Home Details
*Pricing and availability are subject to change.- Garage spaces:
- 3
- Property status:
- Pending/Under Contract
- Lot size (acres):
- 0.23
- Size:
- 3,291 sqft
- Stories:
- 2
- Beds:
- 4
- Baths:
- 3
- Fence:
- Wood Fence
Construction Details
- Builder Name:
- Bloomfield Homes
- Completion Date:
- April, 2024
- Year Built:
- 2024
- Roof:
- Composition Roofing
Home Features & Finishes
- Appliances:
- Exhaust Fan VentedSprinkler System
- Construction Materials:
- BrickRockStone
- Cooling:
- Ceiling Fan(s)Central Air
- Flooring:
- Carpet FlooringTile Flooring
- Foundation Details:
- Slab
- Garage/Parking:
- Door OpenerGarageCovered Garage/ParkingFront Entry Garage/ParkingAttached Garage
- Interior Features:
- Walk-In ClosetPantryDouble Vanity
- Kitchen:
- DishwasherMicrowave OvenDisposalGas CooktopKitchen IslandElectric Oven
- Laundry facilities:
- DryerWasherUtility/Laundry Room
- Lighting:
- Decorative/Designer LightingDecorative Lighting
- Property amenities:
- BackyardPatioFireplaceYardPorch
- Rooms:
- KitchenDining RoomFamily RoomLiving RoomOpen Concept Floorplan
- Security system:
- Smoke DetectorCarbon Monoxide Detector

Considering this home?
Our expert will guide your tour, in-person or virtual
Need more information?
Text or call (888) 486-2818
Utility Information
- Heating:
- Zoned Heating, Water Heater, Central Heating, Gas Heating, Central Heat
- Utilities:
- City Water System, High Speed Internet Access, Cable TV, Curbs
Waverly Estates Community Details
Community Amenities
- Dining Nearby
- Playground
- Lake Access
- Fitness Center/Exercise Area
- Club House
- Community Pool
- Park Nearby
- Basketball Court
- Community Pond
- Fishing Pond
- Open Greenspace
- Walking, Jogging, Hike Or Bike Trails
- Gym
- Catch and Release Pond
- Pedestrian Bridge
- Shopping Nearby
Neighborhood Details
Nevada, Texas
Collin County 75173
Schools in Community Independent School District
- Grades M-MPublic
john & barbara roderick elementary
0.7 mi1201 cotton gin court - Grades M-MPublic
plano special programs center
3.7 mi615 fm 1138 n
GreatSchools’ Summary Rating calculation is based on 4 of the school’s themed ratings, including test scores, student/academic progress, college readiness, and equity. This information should only be used as a reference. NewHomesMate is not affiliated with GreatSchools and does not endorse or guarantee this information. Please reach out to schools directly to verify all information and enrollment eligibility. Data provided by GreatSchools.org © 2024
Average Home Price in 75173
Getting Around
Air Quality
Taxes & HOA
- Tax Year:
- 2024
- HOA Name:
- Assured Management Inc.
- HOA fee:
- $275/semi-annual
- HOA fee requirement:
- Mandatory
Estimated Monthly Payment
Recently Added Communities in this Area
Nearby Communities in Nevada
New Homes in Nearby Cities
More New Homes in Nevada, TX
Listed by Marsha Ashlock, marsha@visionsrealty.com
Visions Realty & Investments, MLS 20580400
Visions Realty & Investments, MLS 20580400
You may not reproduce or redistribute this data, it is for viewing purposes only. This data is deemed reliable, but is not guaranteed accurate by the MLS or NTREIS. This data was last updated on: 06/09/2023
Read MoreLast checked Nov 21, 10:00 pm
