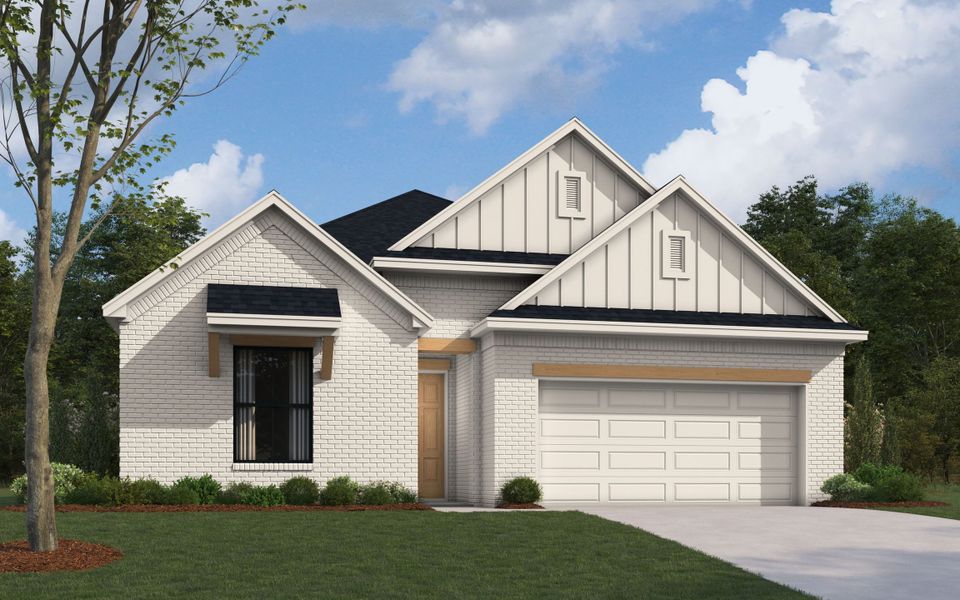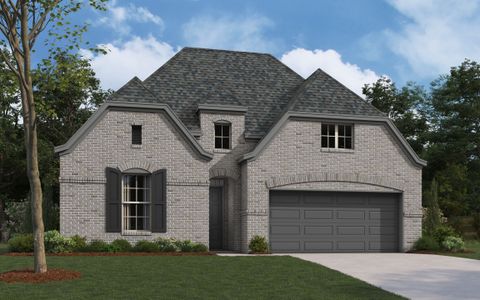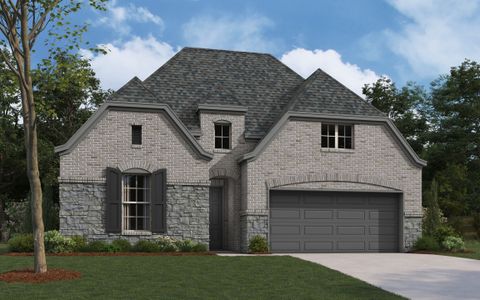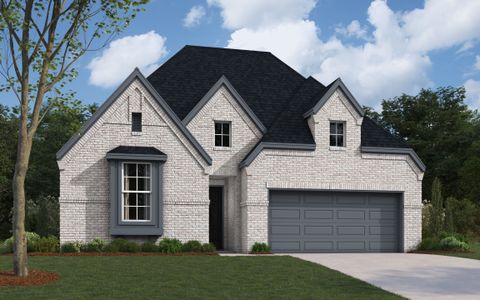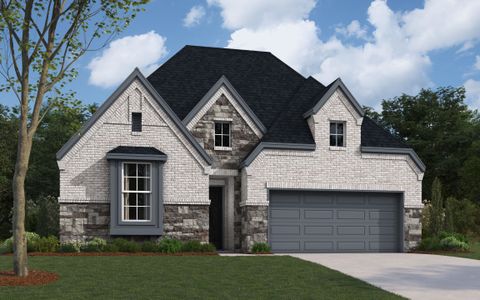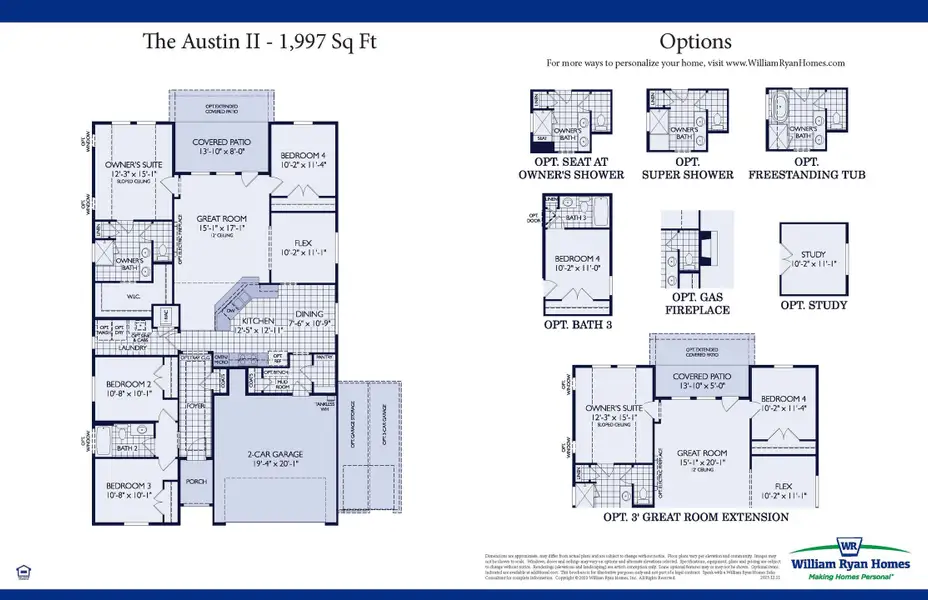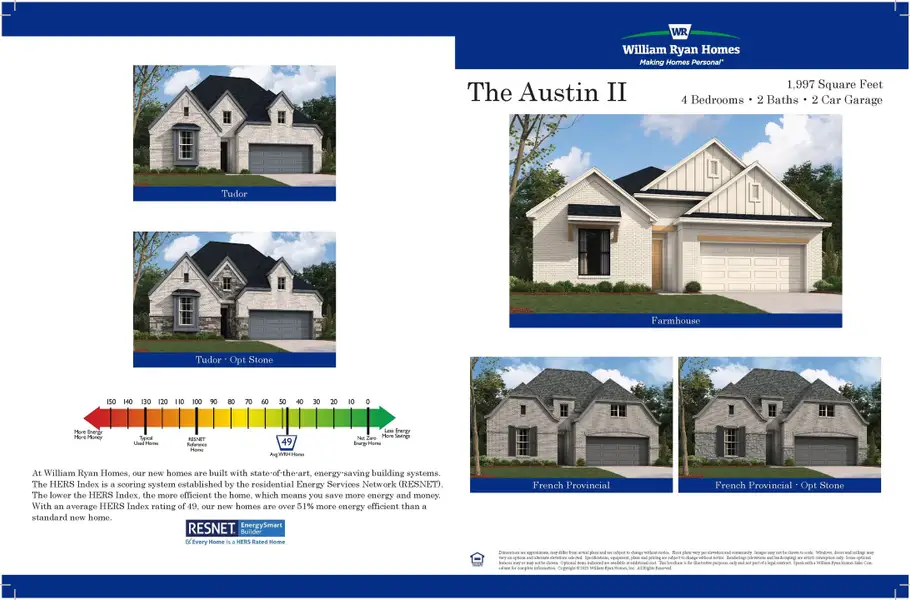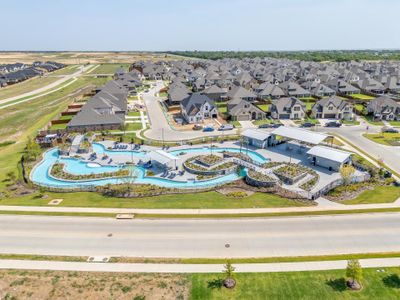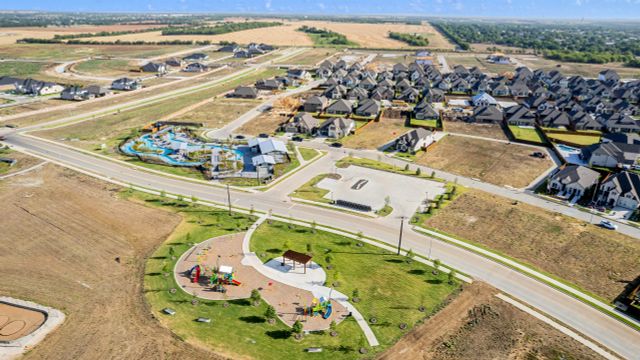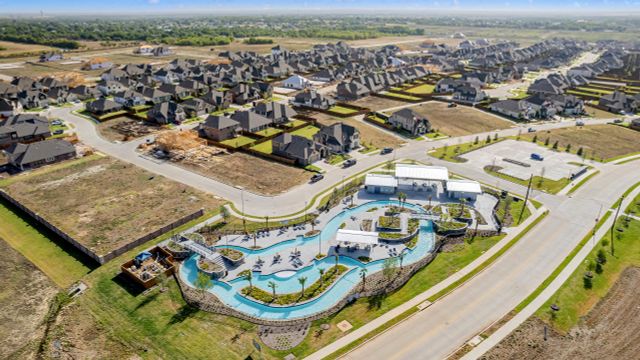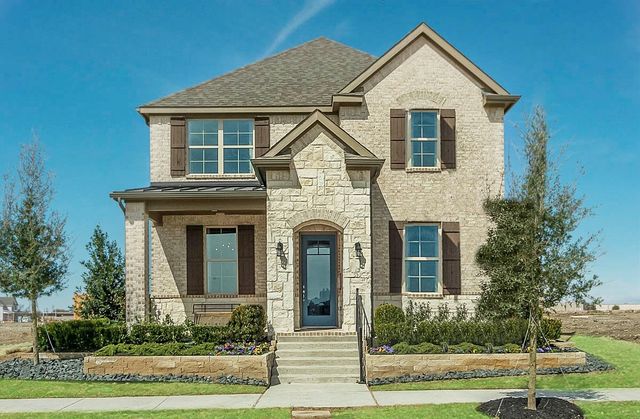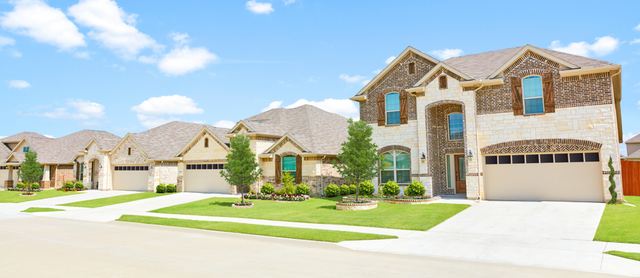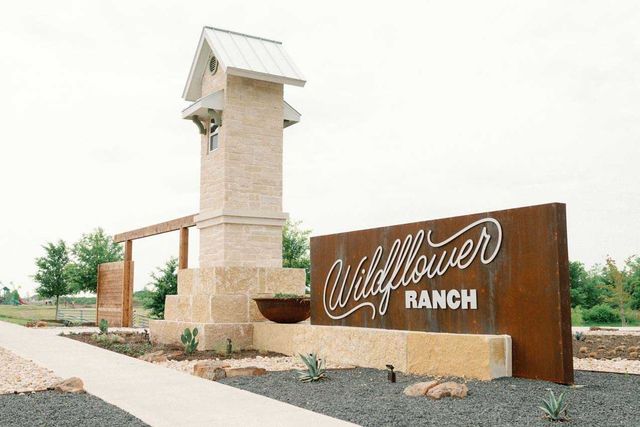Floor Plan
Closing costs covered
Down payment assistance
from $399,990
The Austin II, 16812 Eastern Red Boulevard, Fort Worth, TX 76247
4 bd · 2 ba · 1 story · 1,997 sqft
Closing costs covered
Down payment assistance
from $399,990
Home Highlights
Garage
Attached Garage
Walk-In Closet
Primary Bedroom Downstairs
Utility/Laundry Room
Dining Room
Family Room
Porch
Patio
Primary Bedroom On Main
Kitchen
Energy Efficient
Mudroom
Community Pool
Flex Room
Plan Description
The Austin plan offers 4 bedrooms, 2 full size bathrooms, and a flex space all in a single-story home. This home will allow everyone to have their own space with two bedrooms off the foyer in the front of the home and the owner's suite and bedroom 4 split at the back of the home. The home provides a gourmet kitchen with an attached dining area that will overlook your spacious great room. The covered patio is perfect for entertaining after a long day of working out of your flex space. The spacious owner’s suite with lots of natural light, provides a walk-in closet, double vanities, and a large walk-in shower. The two-car garage also offers additional storage. Some of the flexible options for this home include: 12’ Ceiling at Great Room, Extended Rear Patio, Gourmet Kitchen, Fireplace, Super Shower and Free-Standing Tub at Owner’s Bath, to name a few.
Plan Details
*Pricing and availability are subject to change.- Name:
- The Austin II
- Garage spaces:
- 2
- Property status:
- Floor Plan
- Size:
- 1,997 sqft
- Stories:
- 1
- Beds:
- 4
- Baths:
- 2
Construction Details
- Builder Name:
- William Ryan Homes
Home Features & Finishes
- Garage/Parking:
- GarageAttached Garage
- Interior Features:
- Walk-In Closet
- Laundry facilities:
- Utility/Laundry Room
- Property amenities:
- BasementPatioPorch
- Rooms:
- Flex RoomPrimary Bedroom On MainKitchenMudroomDining RoomFamily RoomPrimary Bedroom Downstairs

Considering this home?
Our expert will guide your tour, in-person or virtual
Need more information?
Text or call (888) 486-2818
Wildflower Ranch Community Details
Community Amenities
- Energy Efficient
- Dog Park
- Playground
- Club House
- Community Pool
- Park Nearby
- Amenity Center
- Basketball Court
- Community Pond
- Soccer Field
- Greenbelt View
- Open Greenspace
- Walking, Jogging, Hike Or Bike Trails
- Resort-Style Pool
- Event Lawn
Neighborhood Details
Fort Worth, Texas
Denton County 76247
Schools in Northwest Independent School District
GreatSchools’ Summary Rating calculation is based on 4 of the school’s themed ratings, including test scores, student/academic progress, college readiness, and equity. This information should only be used as a reference. NewHomesMate is not affiliated with GreatSchools and does not endorse or guarantee this information. Please reach out to schools directly to verify all information and enrollment eligibility. Data provided by GreatSchools.org © 2024
Average Home Price in 76247
Getting Around
Air Quality
Noise Level
96
50Calm100
A Soundscore™ rating is a number between 50 (very loud) and 100 (very quiet) that tells you how loud a location is due to environmental noise.
Taxes & HOA
- HOA Name:
- Vision Communities Management
- HOA fee:
- $785/annual
- HOA fee requirement:
- Mandatory
