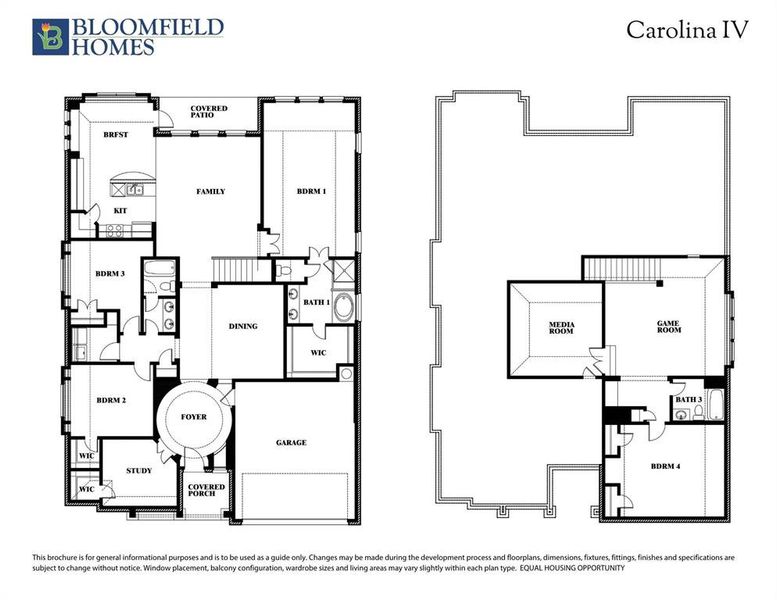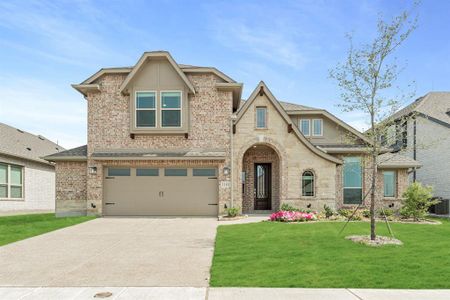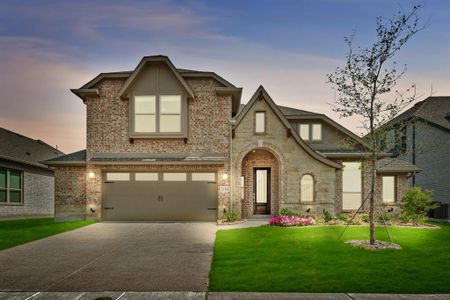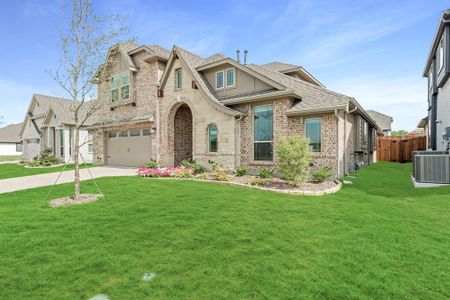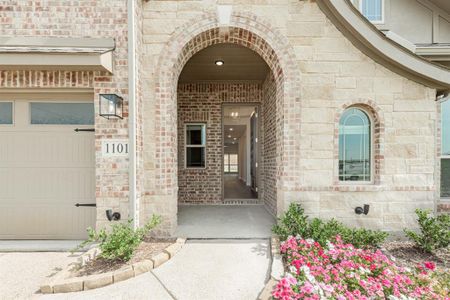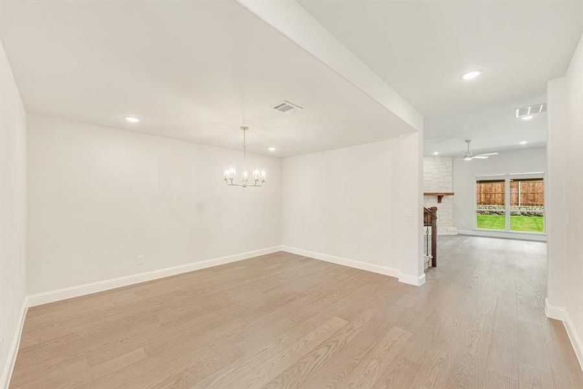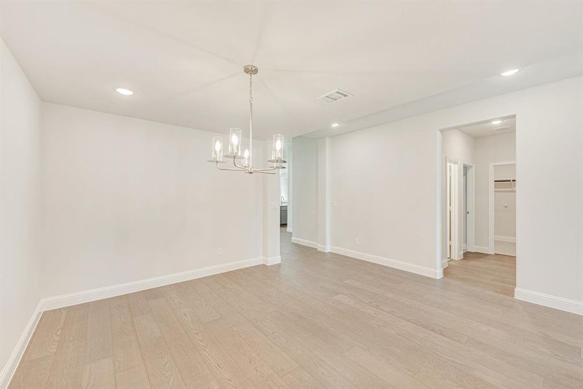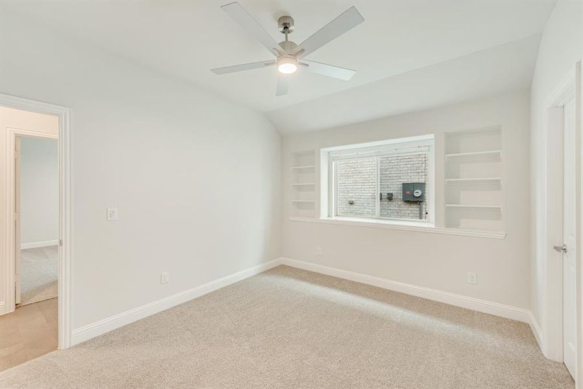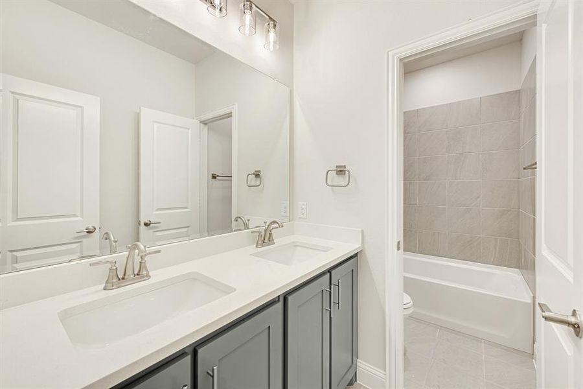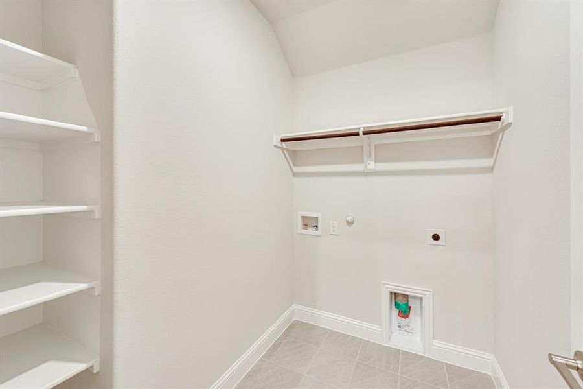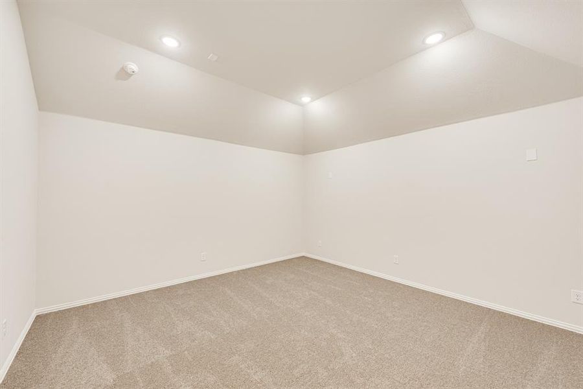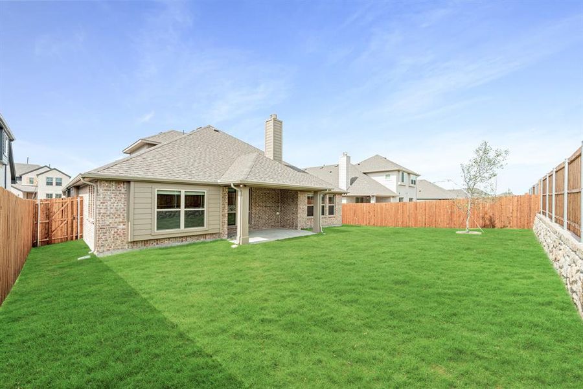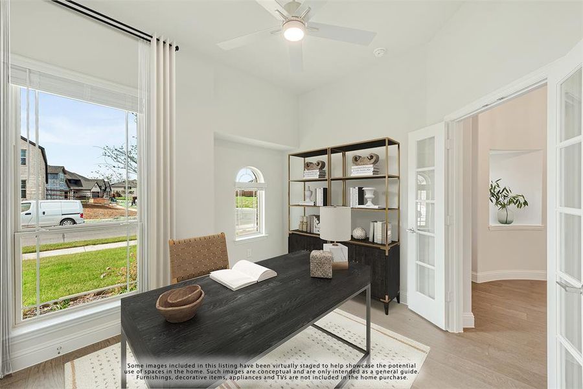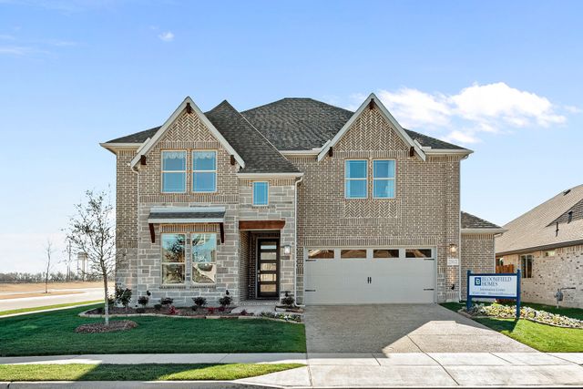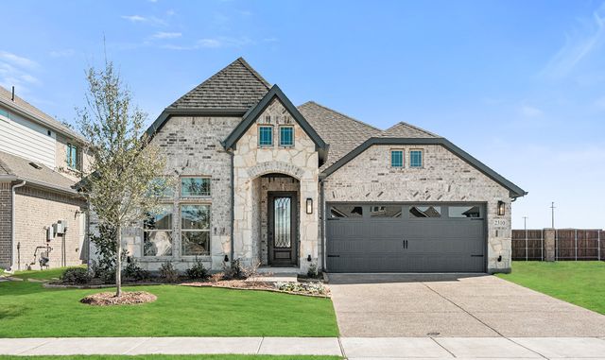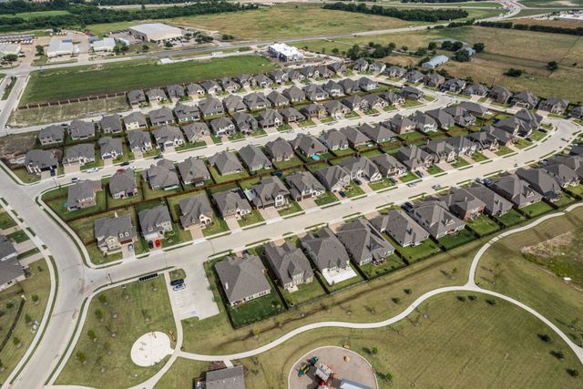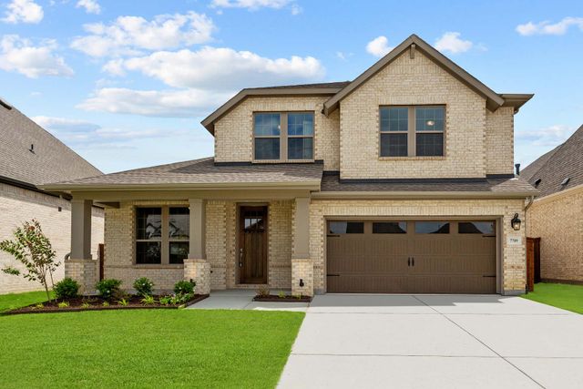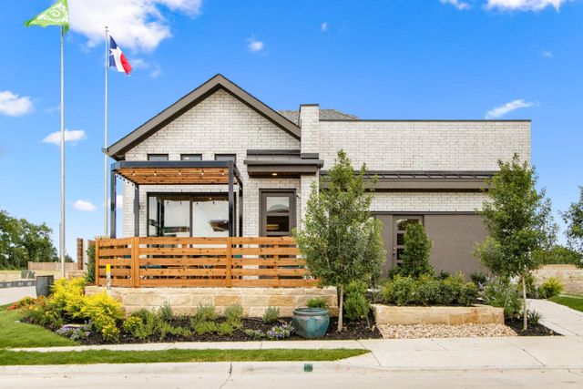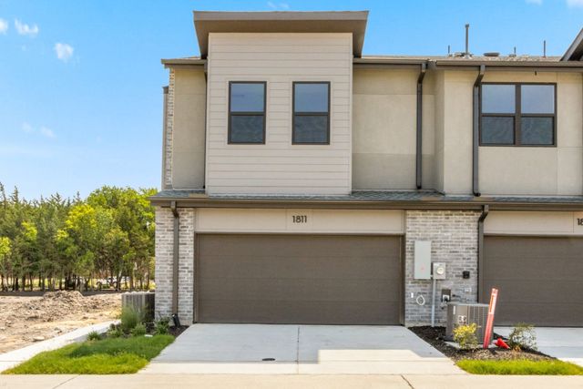Move-in Ready
$594,847
1101 Hickory Chase Lane, Melissa, TX 75454
Carolina IV Plan
4 bd · 3 ba · 2 stories · 3,285 sqft
$594,847
Home Highlights
Garage
Attached Garage
Walk-In Closet
Utility/Laundry Room
Dining Room
Family Room
Porch
Patio
Carpet Flooring
Central Air
Dishwasher
Microwave Oven
Tile Flooring
Composition Roofing
Disposal
Home Description
Seller pays $15K towards closing costs or rate buy down. NEW! NEVER LIVED IN & READY NOW. Bloomfield's Carolina IV beckons with a captivating brick and stone elevation, complemented by an elegant 8' Front Door. Inside, discover the timeless charm of hardwood floors and the luxurious touch of Quartz countertops throughout. Gather around the majestic Stone-to-Ceiling Fireplace, complete with a gas starter, wood burning option, and Cedar Mantel in the expansive Family Room. Outside, the extended patio awaits, accompanied by convenient gutters and a gas stub for your grill. Cozy window seats offer moments of quiet reflection, while the Rotunda Entry, Formal Dining, and large Family Room provide ample space for gatherings. Retreat to the Primary Suite, featuring a walk-in closet and garden tub, or indulge in leisurely moments in the upstairs Game Room and Media. With the added convenience of a 2.5 car garage, the Carolina IV offers the perfect blend of elegance and functionality. Contact or visit our model home in Legacy Ranch to learn more.
Home Details
*Pricing and availability are subject to change.- Garage spaces:
- 2
- Property status:
- Move-in Ready
- Lot size (acres):
- 0.17
- Size:
- 3,285 sqft
- Stories:
- 2
- Beds:
- 4
- Baths:
- 3
- Fence:
- Wood Fence
Construction Details
- Builder Name:
- Bloomfield Homes
- Completion Date:
- April, 2024
- Year Built:
- 2024
- Roof:
- Composition Roofing
Home Features & Finishes
- Appliances:
- Exhaust Fan VentedSprinkler System
- Construction Materials:
- BrickRockStone
- Cooling:
- Ceiling Fan(s)Central Air
- Flooring:
- Wood FlooringCarpet FlooringTile Flooring
- Foundation Details:
- Slab
- Garage/Parking:
- Door OpenerGarageCovered Garage/ParkingFront Entry Garage/ParkingAttached Garage
- Interior Features:
- Walk-In ClosetPantryDouble Vanity
- Kitchen:
- DishwasherMicrowave OvenDisposalGas CooktopKitchen IslandElectric Oven
- Laundry facilities:
- DryerWasherUtility/Laundry Room
- Lighting:
- Decorative/Designer LightingDecorative Lighting
- Property amenities:
- SidewalkBackyardPatioFireplaceYardPorch
- Rooms:
- KitchenDining RoomFamily RoomLiving RoomOpen Concept Floorplan
- Security system:
- Smoke DetectorCarbon Monoxide Detector

Considering this home?
Our expert will guide your tour, in-person or virtual
Need more information?
Text or call (888) 486-2818
Utility Information
- Heating:
- Zoned Heating, Water Heater, Central Heating, Gas Heating, Central Heat
- Utilities:
- City Water System, High Speed Internet Access, Cable TV, Curbs
Legacy Ranch Classic 60 Community Details
Community Amenities
- Dining Nearby
- Playground
- Golf Course
- Park Nearby
- Splash Pad
- Walking, Jogging, Hike Or Bike Trails
- Entertainment
- Shopping Nearby
Neighborhood Details
Melissa, Texas
Collin County 75454
Schools in Melissa Independent School District
- Grades M-MPublic
itech academy at melissa
0.6 mi1904 cooper
GreatSchools’ Summary Rating calculation is based on 4 of the school’s themed ratings, including test scores, student/academic progress, college readiness, and equity. This information should only be used as a reference. NewHomesMate is not affiliated with GreatSchools and does not endorse or guarantee this information. Please reach out to schools directly to verify all information and enrollment eligibility. Data provided by GreatSchools.org © 2024
Average Home Price in 75454
Getting Around
Air Quality
Noise Level
81
50Calm100
A Soundscore™ rating is a number between 50 (very loud) and 100 (very quiet) that tells you how loud a location is due to environmental noise.
Taxes & HOA
- HOA Name:
- Vision Community Management
- HOA fee:
- $700/annual
- HOA fee includes:
- Maintenance Structure
Estimated Monthly Payment
Recently Added Communities in this Area
Nearby Communities in Melissa
New Homes in Nearby Cities
More New Homes in Melissa, TX
Listed by Marsha Ashlock, marsha@visionsrealty.com
Visions Realty & Investments, MLS 20581902
Visions Realty & Investments, MLS 20581902
You may not reproduce or redistribute this data, it is for viewing purposes only. This data is deemed reliable, but is not guaranteed accurate by the MLS or NTREIS. This data was last updated on: 06/09/2023
Read MoreLast checked Nov 19, 4:00 am
