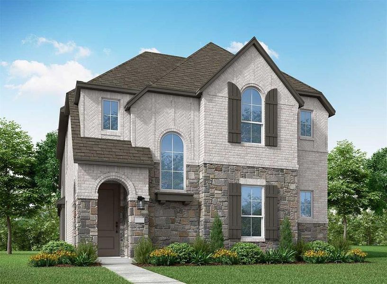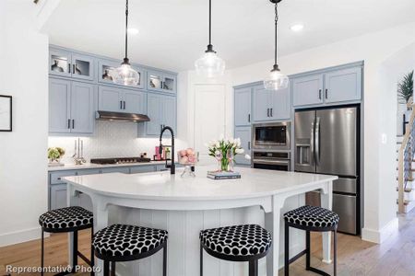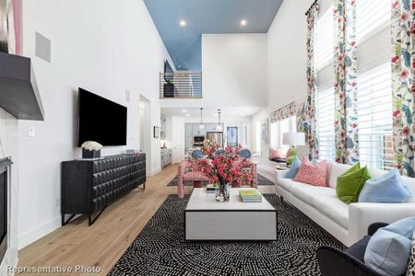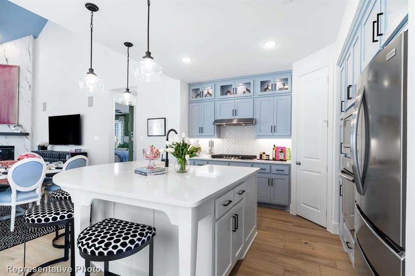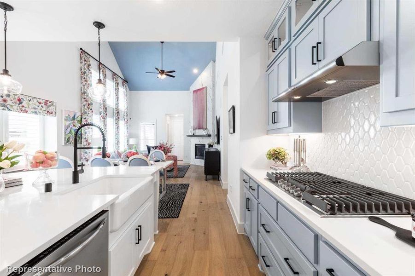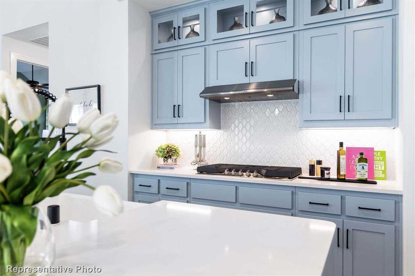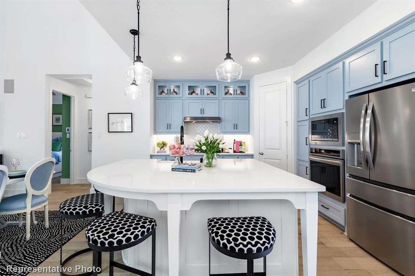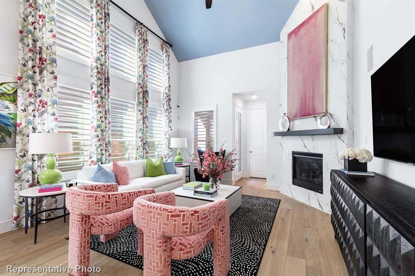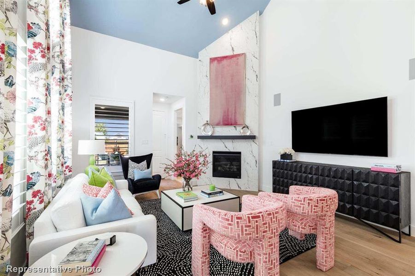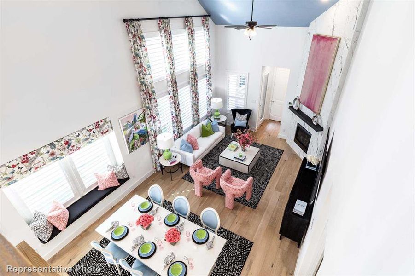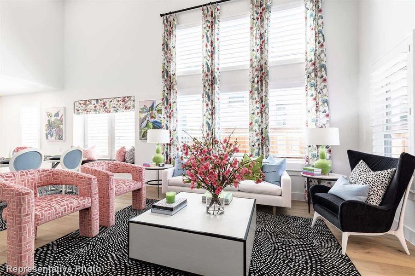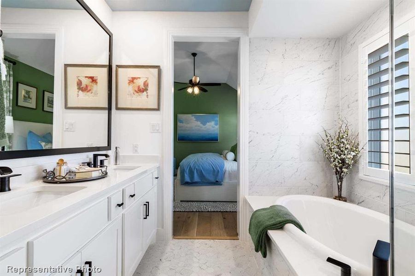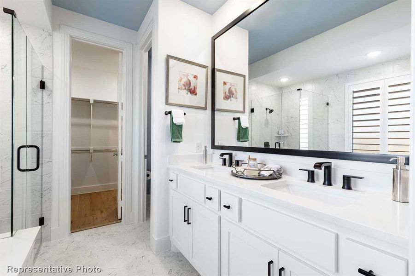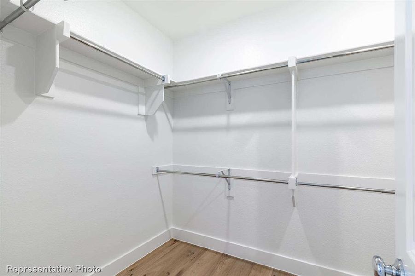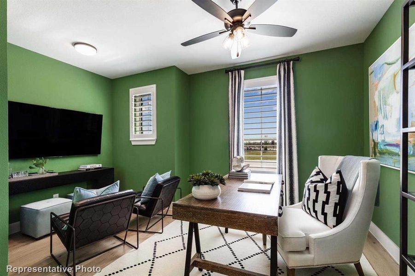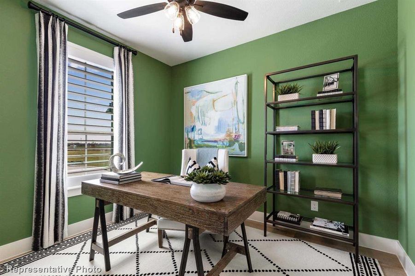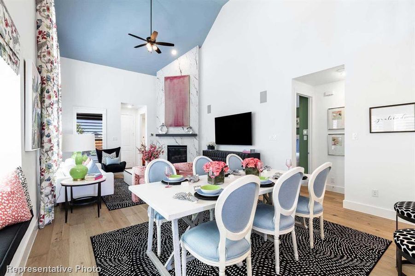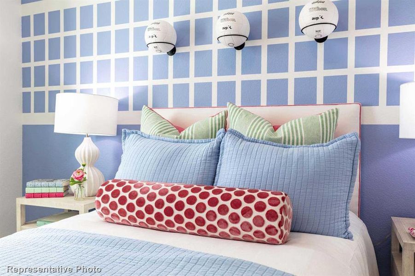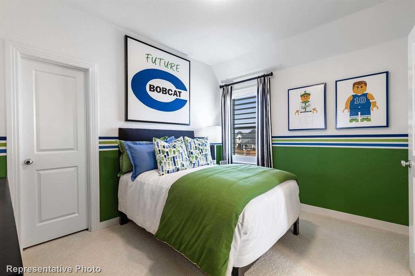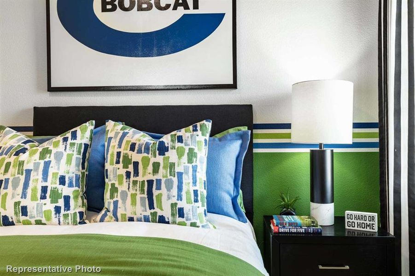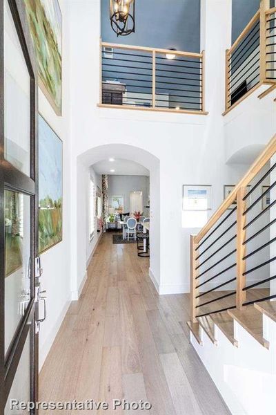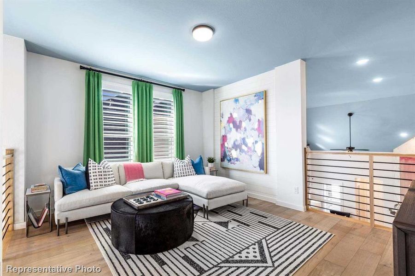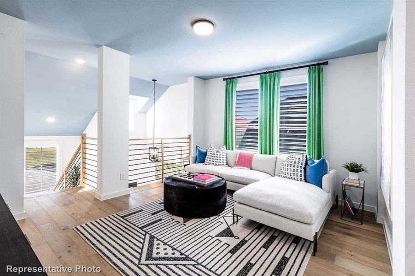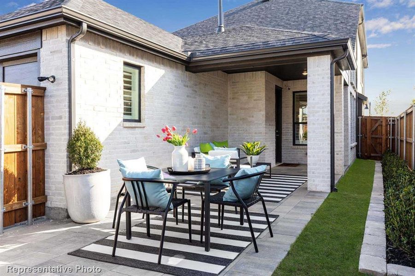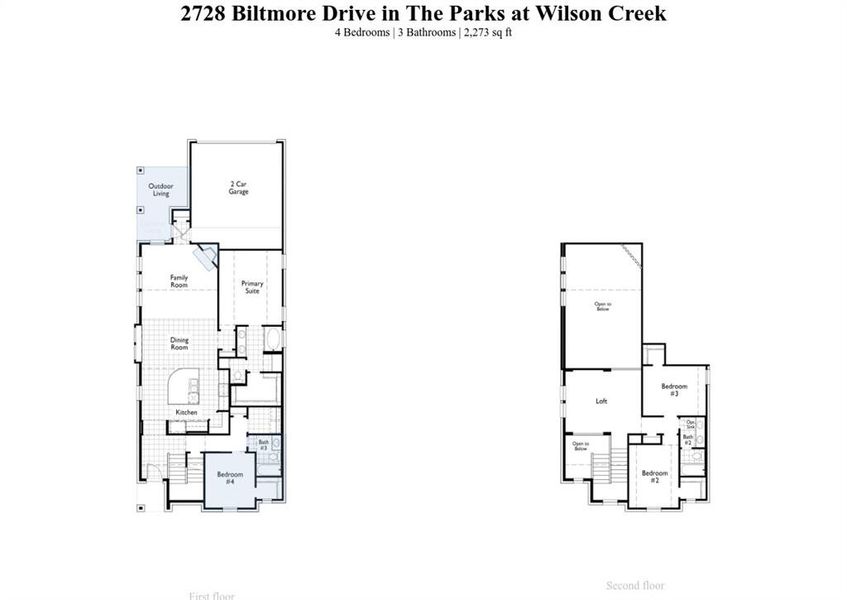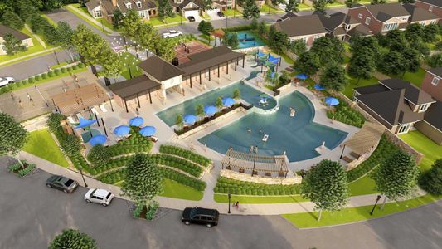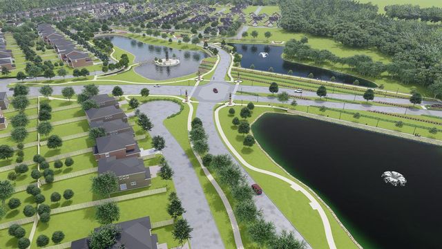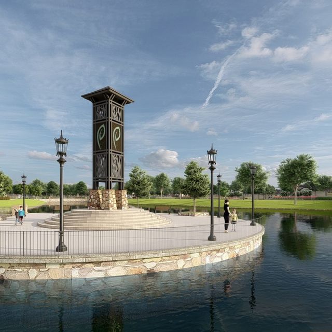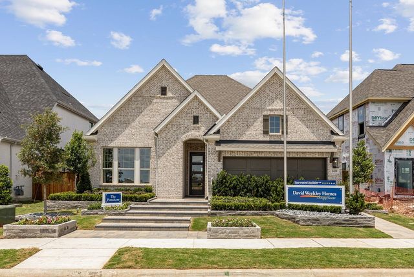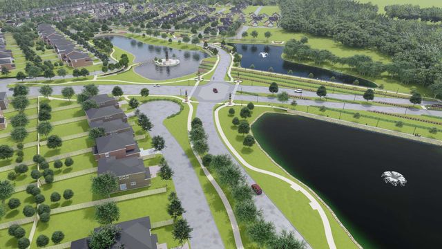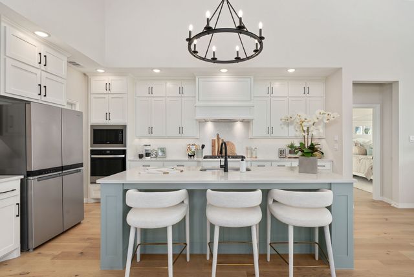Under Construction
$579,075
2728 Biltmore Drive, Celina, TX 75009
Lynnwood Plan Plan
4 bd · 3 ba · 2 stories · 2,273 sqft
$579,075
Home Highlights
Garage
Attached Garage
Walk-In Closet
Dining Room
Family Room
Carpet Flooring
Central Air
Dishwasher
Microwave Oven
Tile Flooring
Composition Roofing
Disposal
Fireplace
Living Room
Vinyl Flooring
Home Description
MLS# 20581963 - Built by Highland Homes - December completion! ~ Discover this delightful 2-story home, offering spaciousness and value! Admire its charming front elevation with a light brick exterior. Enjoy the airy ambiance with fun high ceilings and tall windows welcoming abundant natural light. With 2 bedrooms and full baths both downstairs and upstairs, convenience is key. The spacious kitchen, complete with upper cabinets, is perfect for entertaining, seamlessly connecting to the dining and family room. Cozy up by the fireplace and revel in the beautiful upgrades throughout!
Home Details
*Pricing and availability are subject to change.- Garage spaces:
- 2
- Property status:
- Under Construction
- Lot size (acres):
- 0.11
- Size:
- 2,273 sqft
- Stories:
- 2
- Beds:
- 4
- Baths:
- 3
- Fence:
- Wood Fence
Construction Details
- Builder Name:
- Highland Homes
- Completion Date:
- December, 2024
- Year Built:
- 2024
- Roof:
- Composition Roofing
Home Features & Finishes
- Construction Materials:
- Brick
- Cooling:
- Ceiling Fan(s)Central Air
- Flooring:
- Ceramic FlooringVinyl FlooringCarpet FlooringTile Flooring
- Foundation Details:
- Slab
- Garage/Parking:
- GarageRear Entry Garage/ParkingAttached Garage
- Interior Features:
- Walk-In ClosetPantryLoft
- Kitchen:
- DishwasherMicrowave OvenDisposalGas CooktopKitchen IslandElectric Oven
- Property amenities:
- BackyardFireplace
- Rooms:
- Dining RoomFamily RoomLiving RoomOpen Concept Floorplan

Considering this home?
Our expert will guide your tour, in-person or virtual
Need more information?
Text or call (888) 486-2818
Utility Information
- Heating:
- Electric Heating, Water Heater
- Utilities:
- City Water System
The Parks at Wilson Creek: 40ft. lots Community Details
Community Amenities
- Playground
- Lake Access
- Club House
- Sport Court
- Community Pool
- Park Nearby
- Amenity Center
- Basketball Court
- Children's Pool
- Fishing Pond
- Sand Volleyball Court
- Sidewalks Available
- Open Greenspace
- Walking, Jogging, Hike Or Bike Trails
- Resort-Style Pool
- Pickleball Court
- Pocket Park
- Master Planned
Neighborhood Details
Celina, Texas
Collin County 75009
Schools in Celina Independent School District
GreatSchools’ Summary Rating calculation is based on 4 of the school’s themed ratings, including test scores, student/academic progress, college readiness, and equity. This information should only be used as a reference. NewHomesMate is not affiliated with GreatSchools and does not endorse or guarantee this information. Please reach out to schools directly to verify all information and enrollment eligibility. Data provided by GreatSchools.org © 2024
Average Home Price in 75009
Getting Around
Air Quality
Taxes & HOA
- Tax Rate:
- 2.09%
- HOA Name:
- Insight Association Mgmt
- HOA fee:
- $135/monthly
- HOA fee requirement:
- Mandatory
- HOA fee includes:
- Maintenance Grounds
Estimated Monthly Payment
Recently Added Communities in this Area
Nearby Communities in Celina
New Homes in Nearby Cities
More New Homes in Celina, TX
Listed by Ben Caballero, caballero@homesusa.com
Highland Homes Realty, MLS 20581963
Highland Homes Realty, MLS 20581963
You may not reproduce or redistribute this data, it is for viewing purposes only. This data is deemed reliable, but is not guaranteed accurate by the MLS or NTREIS. This data was last updated on: 06/09/2023
Read MoreLast checked Nov 18, 10:00 pm
