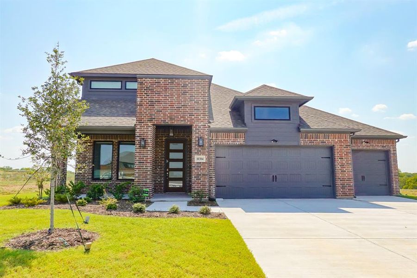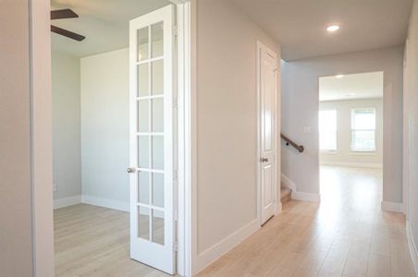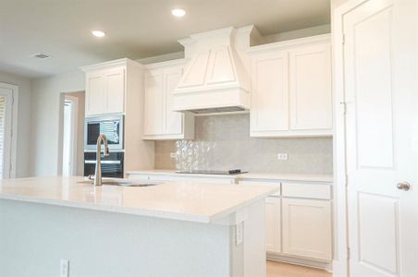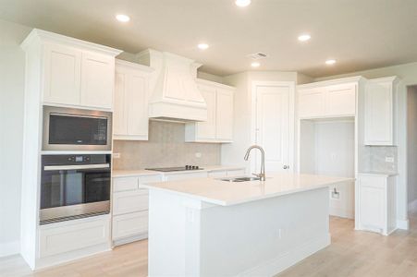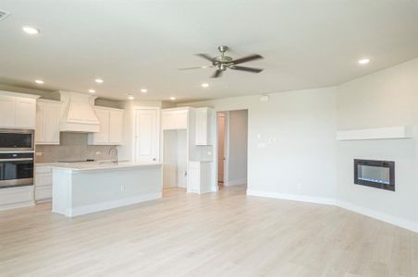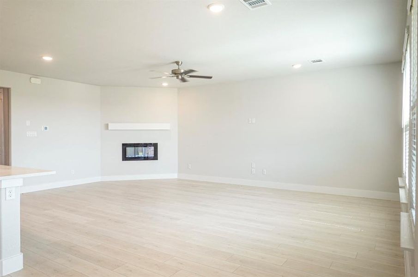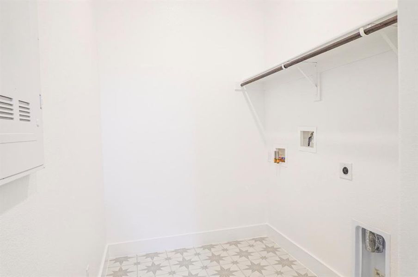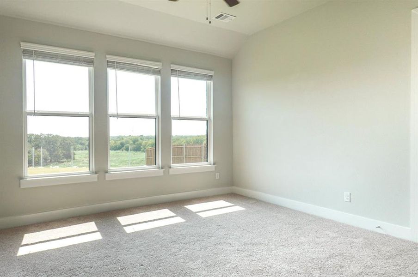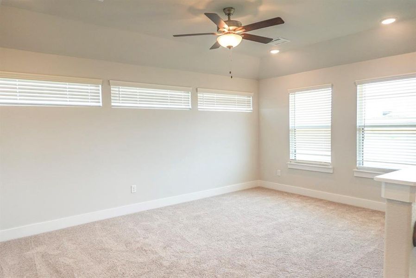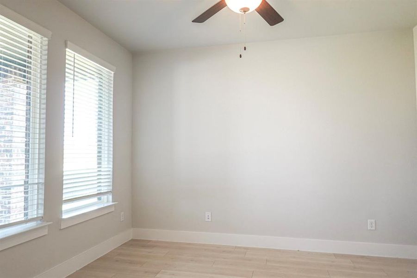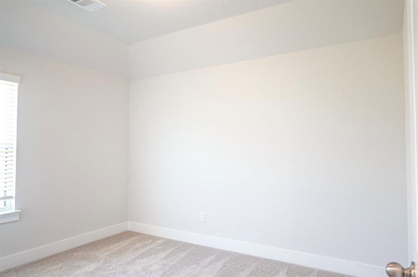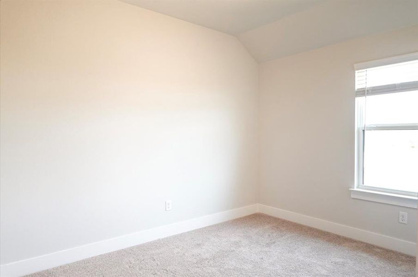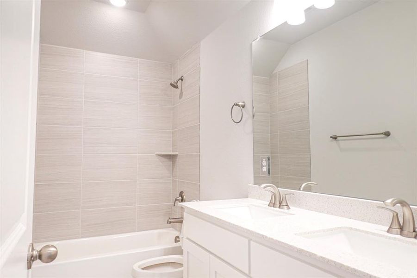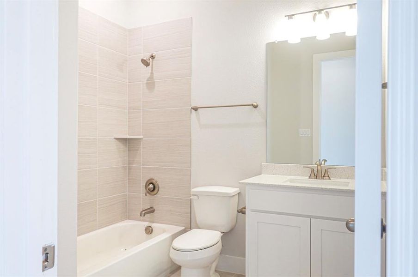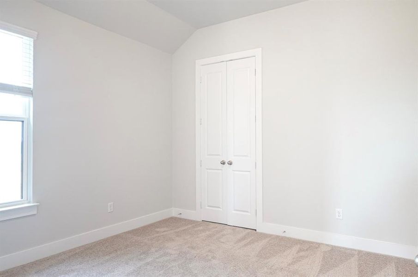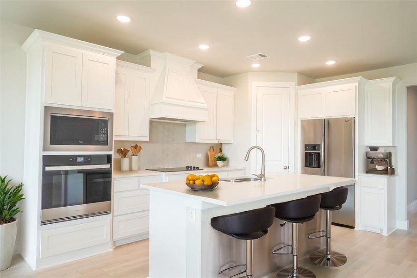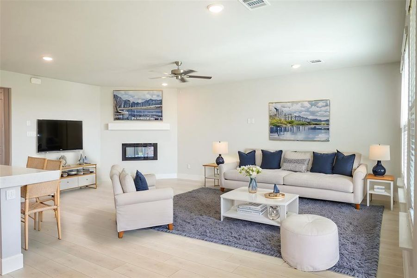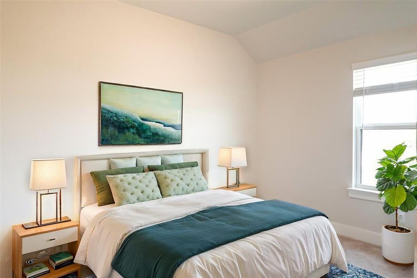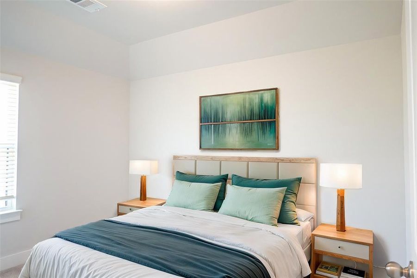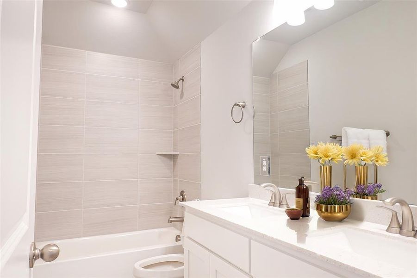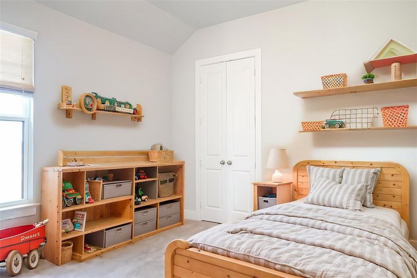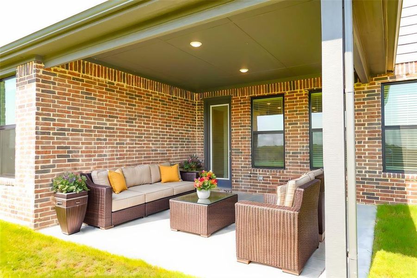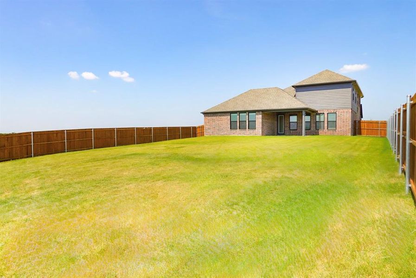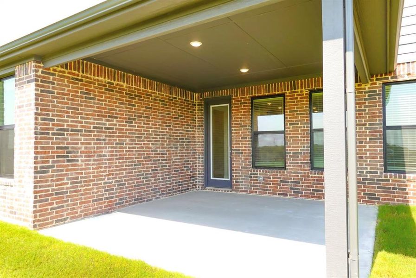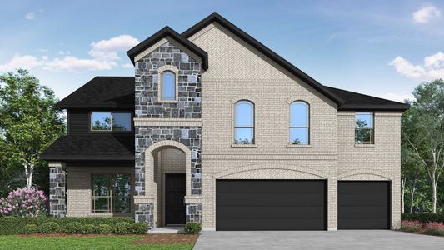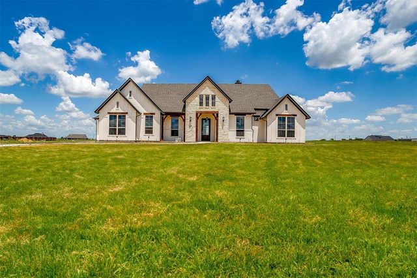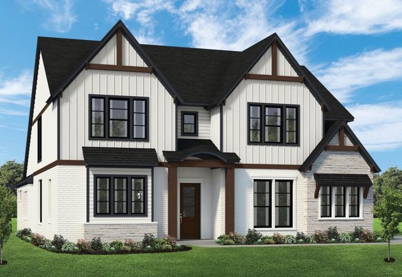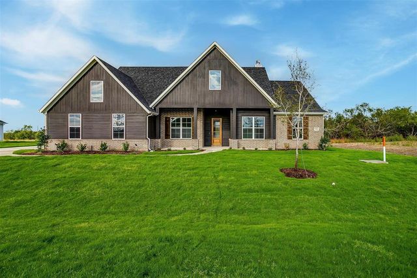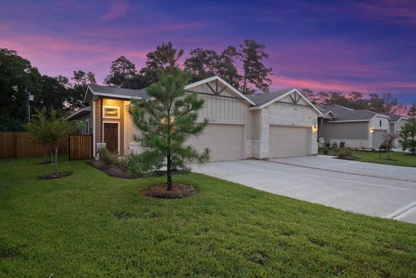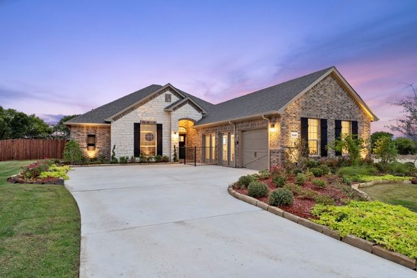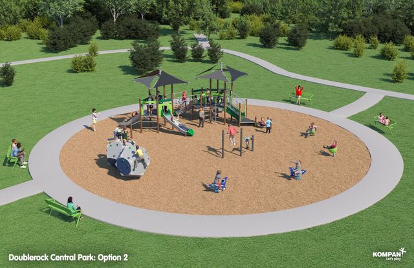Pending/Under Contract
Lowered rates
$498,990
10304 Stockyard Court, Venus, TX 76084
The Lilac Plan
4 bd · 3 ba · 2,660 sqft
Lowered rates
$498,990
Home Highlights
Garage
Attached Garage
Walk-In Closet
Primary Bedroom Downstairs
Utility/Laundry Room
Dining Room
Family Room
Porch
Patio
Primary Bedroom On Main
Carpet Flooring
Central Air
Dishwasher
Microwave Oven
Tile Flooring
Home Description
Welcome home to our newest community, Brahman Ranch. Easily situated between I-35E and I-35W, Brahman Ranch gives homeowners quick access to major employers, recreational interests, and leisure activities across the metroplex. Enjoy single and two-story, three- and four-bedroom homes with soaring ceilings, open floor plans, and expansive outdoor living areas. On weekends, enjoy the area’s many pursuits like the Venus town square, farmer’s market, and City of Venus Fielder and Shanna Parks. The Lilac plan offers 4 bedrooms, 3.5 bathrooms, a study, game room, and 3 car garage! Main suite plus a 2nd bedroom and full bath down. Game room, 3rd bedroom, and full bathroom up. Laundry room and mud room add functionality and storage. Covered front porch and rear patio overlooking the back yard. Lillian Custom Homes are energy efficient with spray foam insulation, & a smart home system. Optional features selected may differ from the floor plan rendering. Photos coming soon!
Home Details
*Pricing and availability are subject to change.- Garage spaces:
- 3
- Property status:
- Pending/Under Contract
- Lot size (acres):
- 0.45
- Size:
- 2,660 sqft
- Beds:
- 4
- Baths:
- 3
- Fence:
- Wood Fence
Construction Details
- Builder Name:
- Lillian Custom Homes
- Year Built:
- 2024
- Roof:
- Composition Roofing
Home Features & Finishes
- Construction Materials:
- BrickRockStone
- Cooling:
- Ceiling Fan(s)Central Air
- Flooring:
- Ceramic FlooringCarpet FlooringTile Flooring
- Foundation Details:
- Slab
- Garage/Parking:
- Door OpenerGarageFront Entry Garage/ParkingAttached Garage
- Interior Features:
- Walk-In ClosetFoyerPantryFlat Screen Wiring
- Kitchen:
- DishwasherMicrowave OvenDisposalKitchen Island
- Laundry facilities:
- DryerWasherStackable Washer/DryerUtility/Laundry Room
- Lighting:
- Decorative/Designer LightingDecorative Lighting
- Property amenities:
- Electric FireplacePatioFireplaceSmart Home SystemPorch
- Rooms:
- Primary Bedroom On MainKitchenPowder RoomGame RoomOffice/StudyMudroomDining RoomFamily RoomOpen Concept FloorplanPrimary Bedroom Downstairs

Considering this home?
Our expert will guide your tour, in-person or virtual
Need more information?
Text or call (888) 486-2818
Utility Information
- Heating:
- Electric Heating, Central Heating, Central Heat
- Utilities:
- City Water System, High Speed Internet Access, Cable TV
Brahman Ranch Community Details
Community Amenities
- Dining Nearby
- Playground
- Park Nearby
- Multigenerational Homes Available
- Walking, Jogging, Hike Or Bike Trails
- Shopping Nearby
Neighborhood Details
Venus, Texas
Ellis County 76084
Schools in Maypearl Independent School District
- Grades M-MPublic
ellis co jjaep
18.3 mi2272 fm 878
GreatSchools’ Summary Rating calculation is based on 4 of the school’s themed ratings, including test scores, student/academic progress, college readiness, and equity. This information should only be used as a reference. NewHomesMate is not affiliated with GreatSchools and does not endorse or guarantee this information. Please reach out to schools directly to verify all information and enrollment eligibility. Data provided by GreatSchools.org © 2024
Average Home Price in 76084
Getting Around
Air Quality
Taxes & HOA
- Tax Rate:
- 2.57%
- HOA Name:
- Ask Builder
- HOA fee:
- $350/annual
- HOA fee requirement:
- Mandatory
Estimated Monthly Payment
Recently Added Communities in this Area
Nearby Communities in Venus
New Homes in Nearby Cities
More New Homes in Venus, TX
Listed by Ashlee McGhee, teamashlee@harmoniousrealtygroup.com
Keller Williams Realty DPR, MLS 20582562
Keller Williams Realty DPR, MLS 20582562
You may not reproduce or redistribute this data, it is for viewing purposes only. This data is deemed reliable, but is not guaranteed accurate by the MLS or NTREIS. This data was last updated on: 06/09/2023
Read MoreLast checked Nov 21, 10:00 pm
