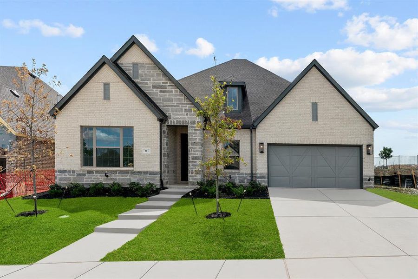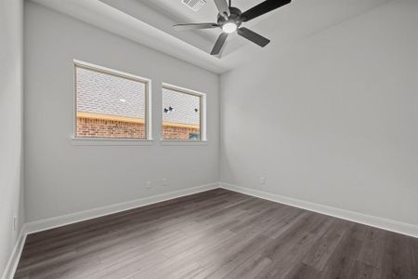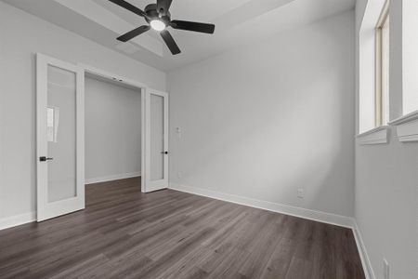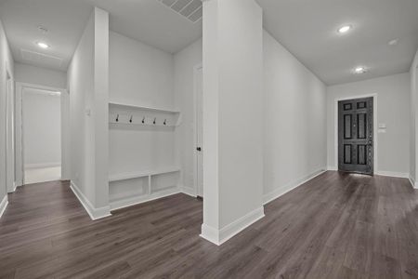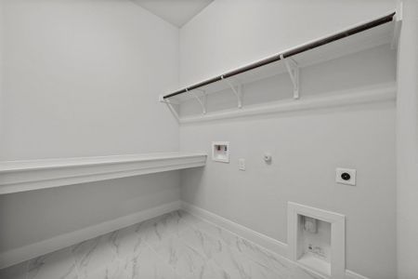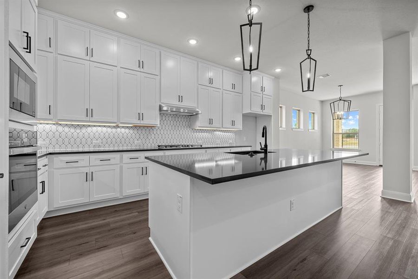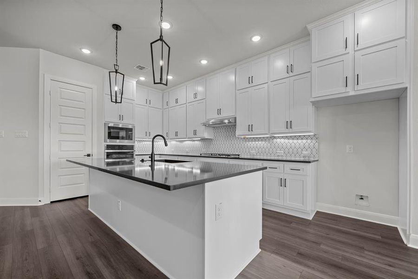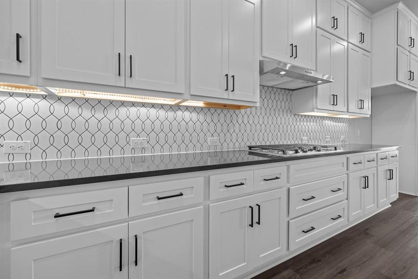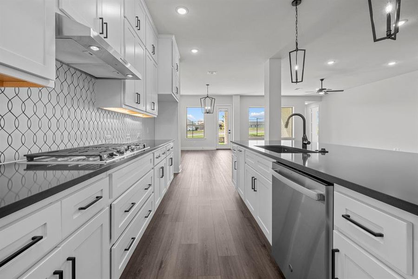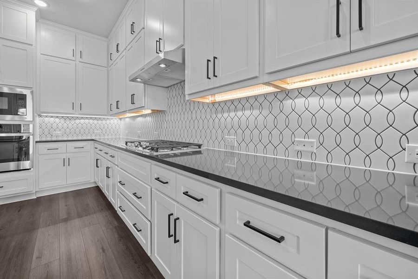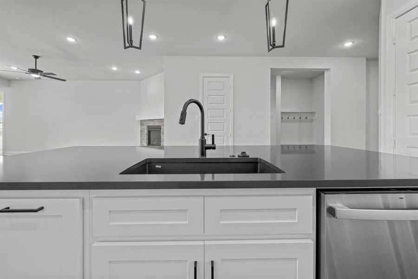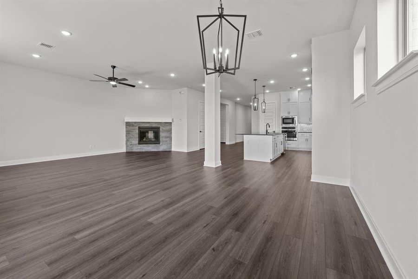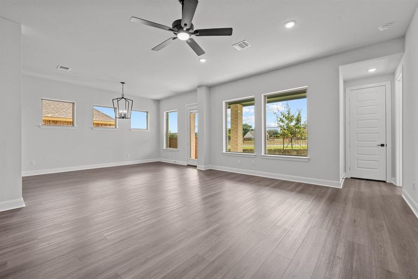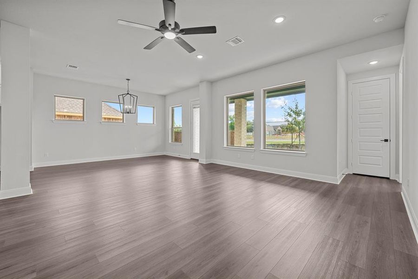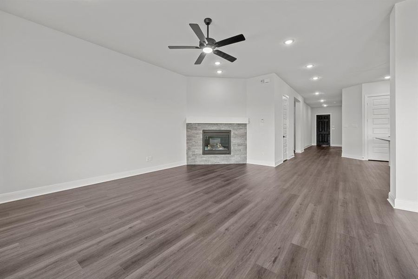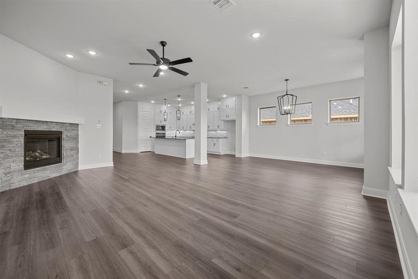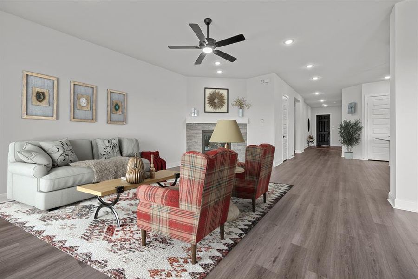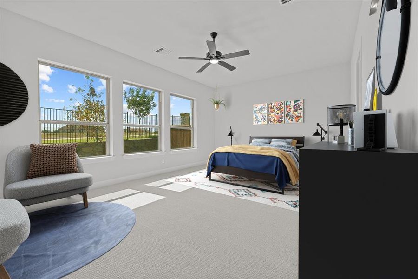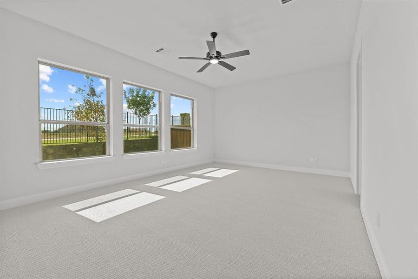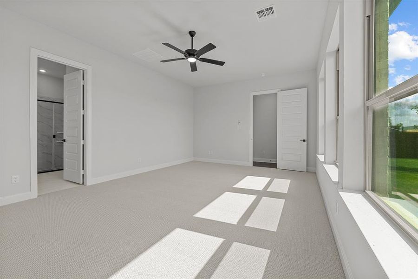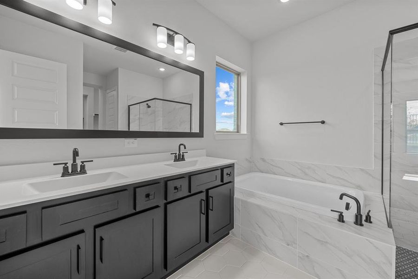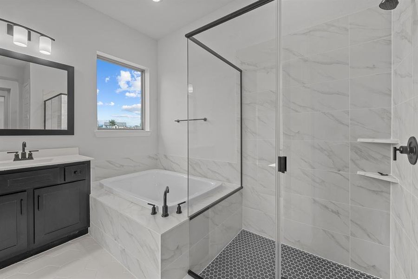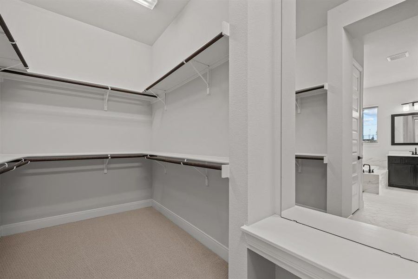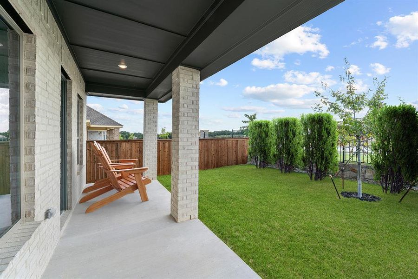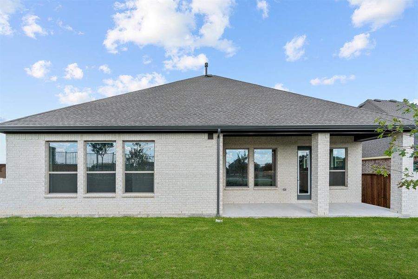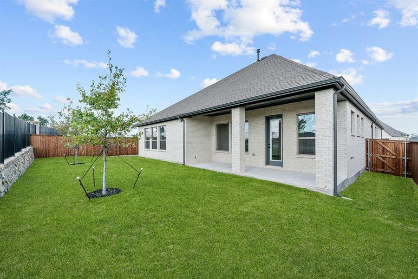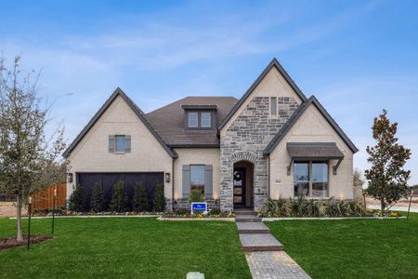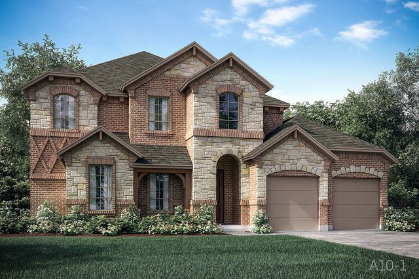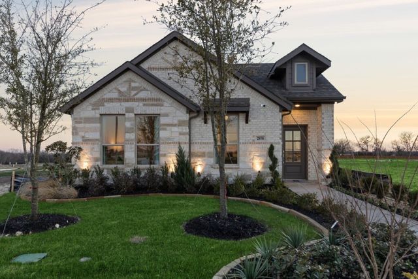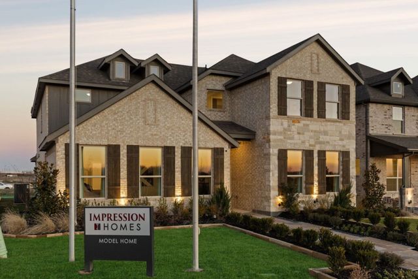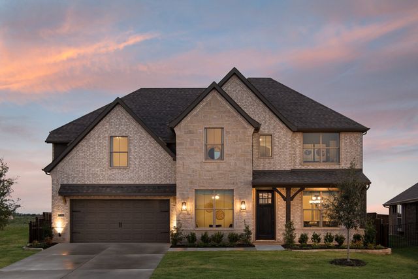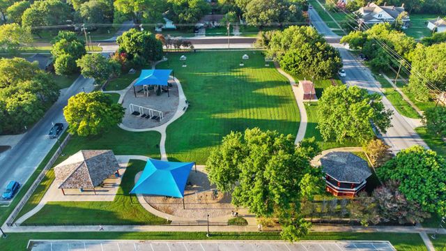Move-in Ready
Closing costs covered
Flex cash
$519,990
213 Vineyard Lane, Midlothian, TX 76065
The Avonlea Plan
4 bd · 3 ba · 1 story · 2,745 sqft
Closing costs covered
Flex cash
$519,990
Home Highlights
Garage
Attached Garage
Primary Bedroom Downstairs
Dining Room
Primary Bedroom On Main
Dishwasher
Living Room
Community Pool
High Speed Internet Access
Playground
Home Description
If timeless beauty and innovative craftsmanship are what you are looking for in a home, then look no further than this new David Weekley home for sale in Redden Farms. Play host and get the most out of everyday life in your elegant and inviting open concept floor plan. The spacious kitchen allows for a great presentation experience and meal prep area. Storage, storage, and more storage everywhere in this home. The light-filled family room is complimented with tall ceilings adjacent to the kitchen making this an optimal gathering space. The separate study provides ample space for you to enjoy your hobbies or use it as an extension of your entertaining area. Your guests will feel right at home in the private guest suite. The Owner’s Retreat provides a peaceful escape from the world with a pamper-ready bathroom with a drop in tub and large walk in shower as its centerpiece as well as a stylist approved walk in closet. Creating family memories is effortless in this one of a kind home.
Home Details
*Pricing and availability are subject to change.- Garage spaces:
- 2
- Property status:
- Move-in Ready
- Size:
- 2,745 sqft
- Stories:
- 1
- Beds:
- 4
- Baths:
- 3
Construction Details
- Builder Name:
- David Weekley Homes
- Year Built:
- 2024
Home Features & Finishes
- Construction Materials:
- BrickStone
- Garage/Parking:
- GarageMulti-Door GarageAttached Garage
- Interior Features:
- Ceiling-VaultedFlat Screen Wiring
- Kitchen:
- DishwasherElectric Oven
- Lighting:
- Decorative/Designer LightingDecorative Lighting
- Rooms:
- Primary Bedroom On MainDining RoomLiving RoomPrimary Bedroom Downstairs

Considering this home?
Our expert will guide your tour, in-person or virtual
Need more information?
Text or call (888) 486-2818
Utility Information
- Utilities:
- City Water System, High Speed Internet Access
Redden Farms - Executive Series Community Details
Community Amenities
- Dining Nearby
- Dog Park
- Playground
- Community Pool
- Park Nearby
- Splash Pad
- Cabana
- Sport Facility
- Greenbelt View
- Open Greenspace
- Medical Center Nearby
- Walking, Jogging, Hike Or Bike Trails
- Resort-Style Pool
- Fire Pit
- Children's Splash Pad
- Outdoor Fire Pit
- Entertainment
- Master Planned
- Shopping Nearby
Neighborhood Details
Midlothian, Texas
Ellis County 76065
Schools in Midlothian Independent School District
GreatSchools’ Summary Rating calculation is based on 4 of the school’s themed ratings, including test scores, student/academic progress, college readiness, and equity. This information should only be used as a reference. NewHomesMate is not affiliated with GreatSchools and does not endorse or guarantee this information. Please reach out to schools directly to verify all information and enrollment eligibility. Data provided by GreatSchools.org © 2024
Average Home Price in 76065
Getting Around
Air Quality
Noise Level
91
50Calm100
A Soundscore™ rating is a number between 50 (very loud) and 100 (very quiet) that tells you how loud a location is due to environmental noise.
Taxes & HOA
- Tax Rate:
- 2.7%
- HOA Name:
- Redden HOA
- HOA fee:
- $750/annual
- HOA fee requirement:
- Mandatory
Estimated Monthly Payment
Recently Added Communities in this Area
Nearby Communities in Midlothian
New Homes in Nearby Cities
More New Homes in Midlothian, TX
Listed by Jimmy Rado, dia@dwhomes.com
David M. Weekley, MLS 20584542
David M. Weekley, MLS 20584542
You may not reproduce or redistribute this data, it is for viewing purposes only. This data is deemed reliable, but is not guaranteed accurate by the MLS or NTREIS. This data was last updated on: 06/09/2023
Read MoreLast checked Nov 21, 4:00 pm
