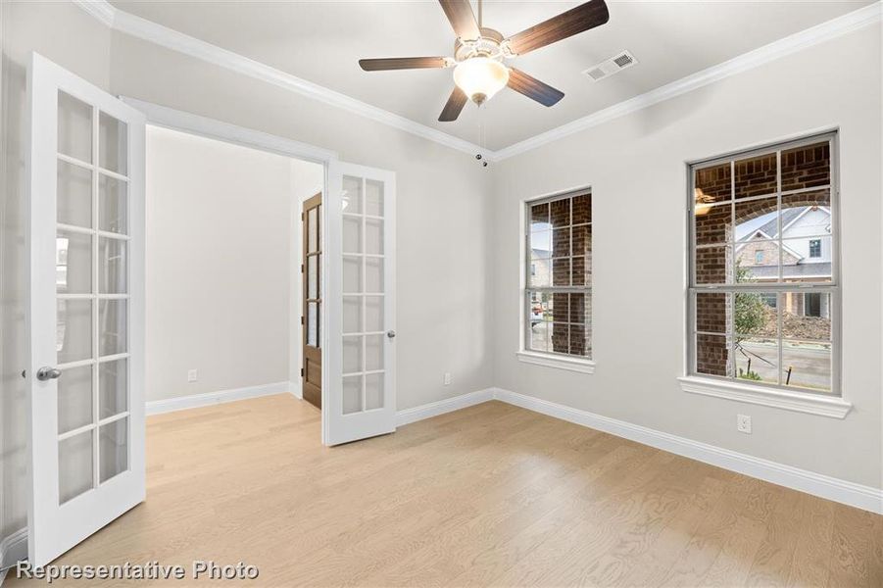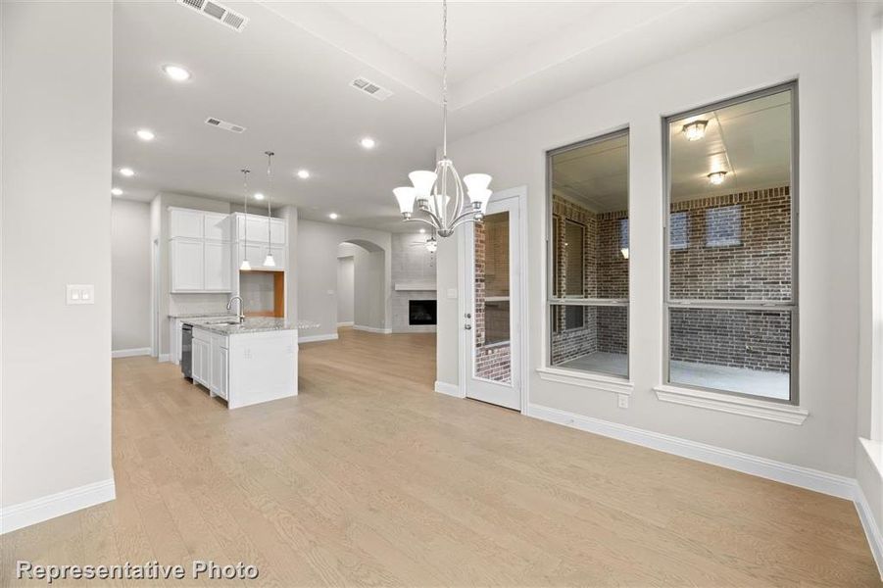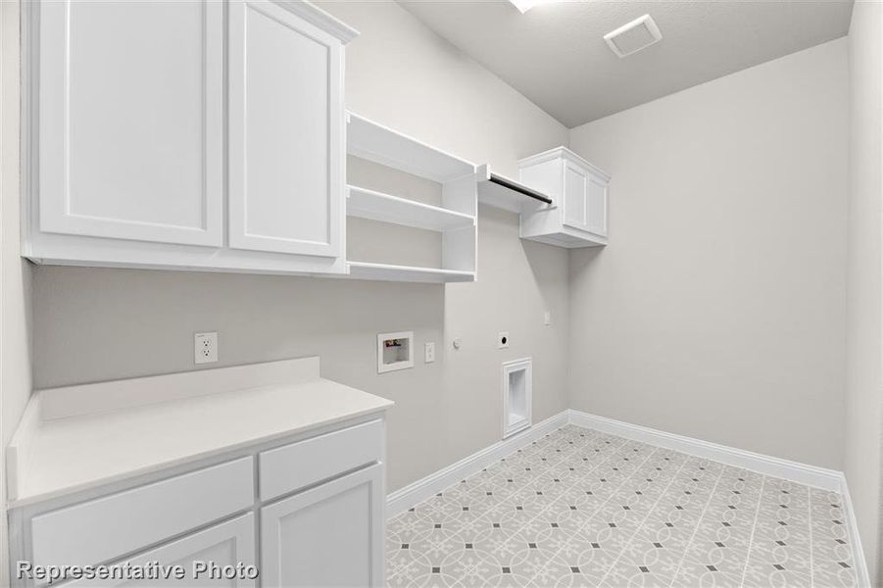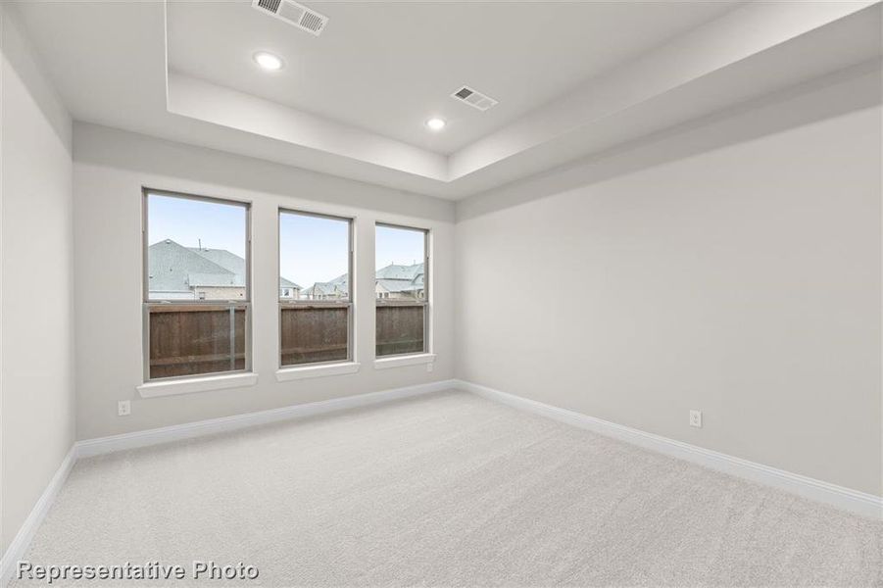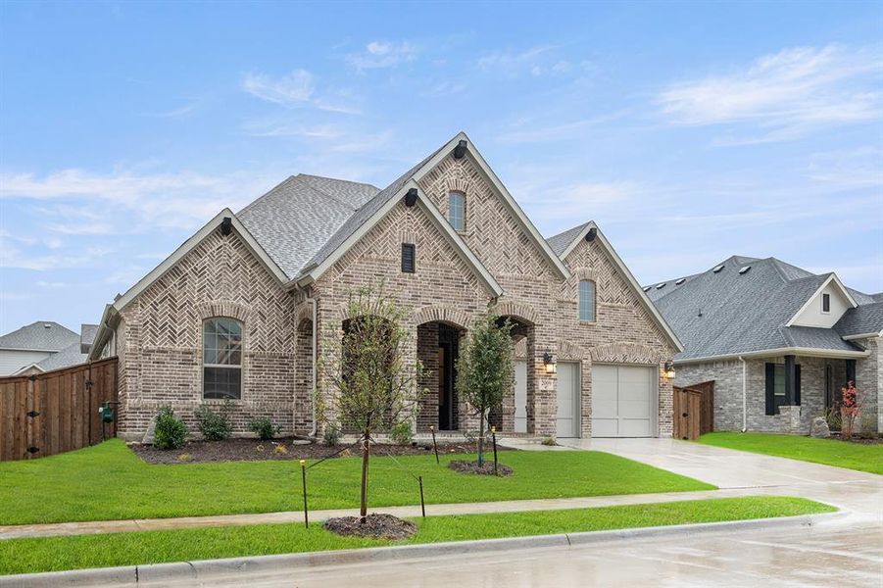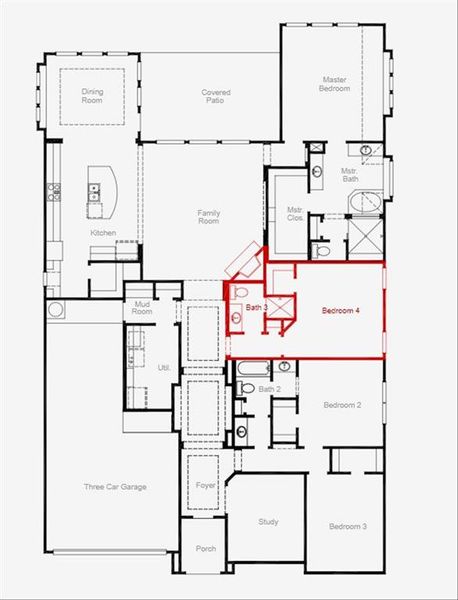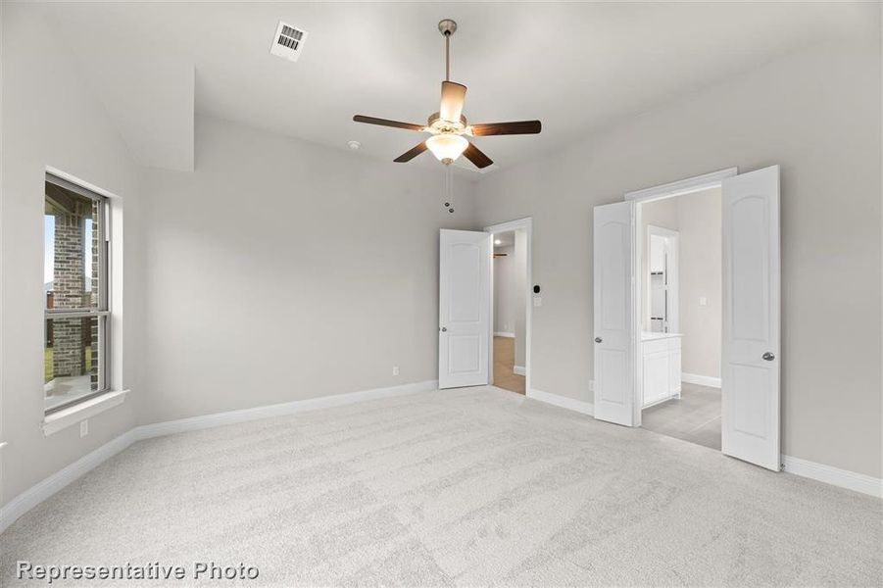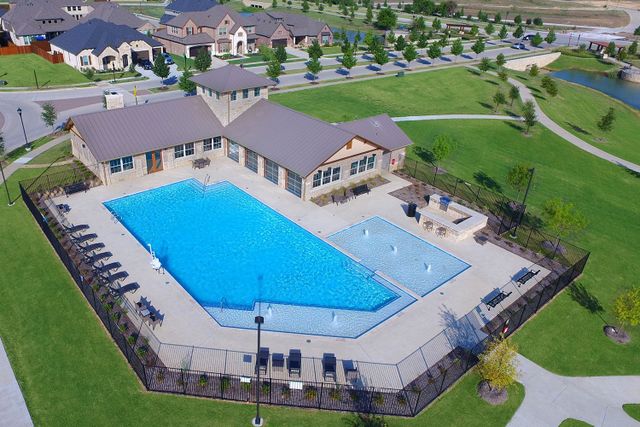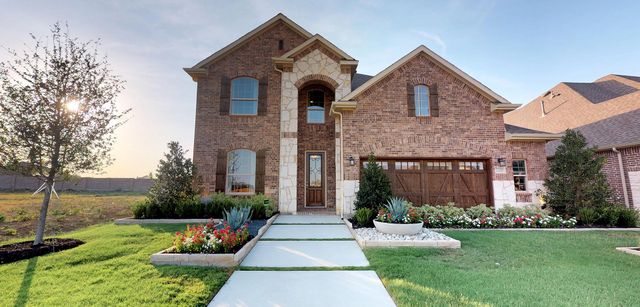Pending/Under Contract
Lowered rates
$619,990
3213 Connerton Drive, Mansfield, TX 76063
Double Oak II (2848-DM-50) Plan
4 bd · 3 ba · 1 story · 2,863 sqft
Lowered rates
$619,990
Home Highlights
Garage
Attached Garage
Walk-In Closet
Primary Bedroom Downstairs
Utility/Laundry Room
Dining Room
Family Room
Porch
Patio
Primary Bedroom On Main
Carpet Flooring
Central Air
Dishwasher
Microwave Oven
Tile Flooring
Home Description
MLS# 20584710 - Built by Coventry Homes - CONST. COMPLETED Oct 22, 2024 ~ Welcome to a single-story home bathed in natural light and designed for effortless living! This stunning home features three bedrooms, a study, and a versatile game room, providing ample space for work, play, and relaxation. As you step inside, sunlight streams through the windows, illuminating the open floor plan and creating a welcoming ambiance. The well-appointed study offers a quiet retreat for remote work or creative pursuits, while the game room beckons for a lively gathering. With two and half baths, including a luxurious ensuite in the primary bedroom, convenience is at your fingertips. Outside, a three car garage provides plenty of room for vehicles and storage, while the expansive backyard offers endless possibilities for outdoor enjoyment. Don't miss out on this opportunity, visit today!
Home Details
*Pricing and availability are subject to change.- Garage spaces:
- 3
- Property status:
- Pending/Under Contract
- Lot size (acres):
- 0.17
- Size:
- 2,863 sqft
- Stories:
- 1
- Beds:
- 4
- Baths:
- 3
- Fence:
- Wood Fence, Brick Fence
Construction Details
- Builder Name:
- Coventry Homes
- Completion Date:
- October, 2024
- Year Built:
- 2024
- Roof:
- Composition Roofing
Home Features & Finishes
- Appliances:
- Exhaust Fan VentedSprinkler System
- Construction Materials:
- Brick
- Cooling:
- Ceiling Fan(s)Central Air
- Flooring:
- Ceramic FlooringWood FlooringCarpet FlooringTile Flooring
- Foundation Details:
- Slab
- Garage/Parking:
- Door OpenerGarageFront Entry Garage/ParkingMulti-Door GarageAttached GarageTandem Parking
- Home amenities:
- Green Construction
- Interior Features:
- Ceiling-VaultedWalk-In ClosetPantry
- Kitchen:
- DishwasherMicrowave OvenOvenDisposalGas CooktopKitchen IslandDouble OvenElectric Oven
- Laundry facilities:
- DryerWasherStackable Washer/DryerUtility/Laundry Room
- Lighting:
- Exterior LightingSecurity LightsDecorative/Designer LightingDecorative Lighting
- Property amenities:
- SidewalkGas Log FireplacePatioFireplaceSmart Home SystemPorch
- Rooms:
- Primary Bedroom On MainKitchenDining RoomFamily RoomLiving RoomOpen Concept FloorplanPrimary Bedroom Downstairs
- Security system:
- Smoke DetectorCarbon Monoxide Detector

Considering this home?
Our expert will guide your tour, in-person or virtual
Need more information?
Text or call (888) 486-2818
Utility Information
- Heating:
- Heat Pump, Water Heater, Gas Heating
- Utilities:
- Underground Utilities, City Water System, Individual Water Meter, Individual Gas Meter, High Speed Internet Access, Cable TV
South Pointe Manor Series (Midlothian ISD) Community Details
Community Amenities
- Energy Efficient
- Playground
- Lake Access
- Club House
- Community Pool
- Park Nearby
- Amenity Center
- Fishing Pond
- Outdoor Kitchen
- Sidewalks Available
- Walking, Jogging, Hike Or Bike Trails
- Resort-Style Pool
- Fountains
- Toddler Pool
- Shopping Nearby
Neighborhood Details
Mansfield, Texas
Ellis County 76063
Schools in Midlothian Independent School District
GreatSchools’ Summary Rating calculation is based on 4 of the school’s themed ratings, including test scores, student/academic progress, college readiness, and equity. This information should only be used as a reference. NewHomesMate is not affiliated with GreatSchools and does not endorse or guarantee this information. Please reach out to schools directly to verify all information and enrollment eligibility. Data provided by GreatSchools.org © 2024
Average Home Price in 76063
Getting Around
Air Quality
Taxes & HOA
- Tax Rate:
- 1.97%
- HOA Name:
- South Pointe Home Owners Association
- HOA fee:
- $703/annual
- HOA fee requirement:
- Mandatory
Estimated Monthly Payment
Recently Added Communities in this Area
Nearby Communities in Mansfield

from$545,990
South Pointe Village Series (Mansfield ISD)
Community by Coventry Homes

from$591,990
South Pointe Manor Series (Mansfield ISD)
Community by Coventry Homes

from$545,990
South Pointe Village Series (Midlothian ISD)
Community by Coventry Homes

from$591,990
South Pointe Manor Series (Midlothian ISD)
Community by Coventry Homes
New Homes in Nearby Cities
More New Homes in Mansfield, TX
Listed by Ben Caballero, caballero@homesusa.com
HomesUSA.com, MLS 20584710
HomesUSA.com, MLS 20584710
You may not reproduce or redistribute this data, it is for viewing purposes only. This data is deemed reliable, but is not guaranteed accurate by the MLS or NTREIS. This data was last updated on: 06/09/2023
Read MoreLast checked Nov 19, 4:00 am
