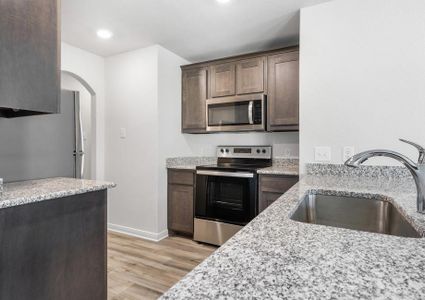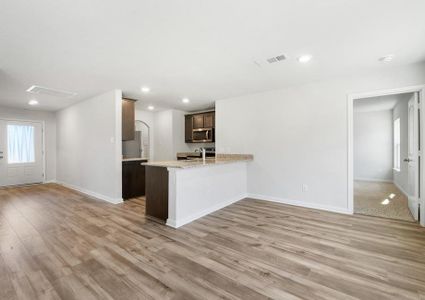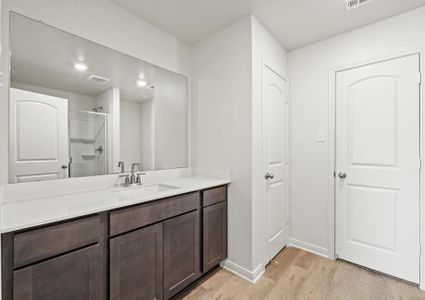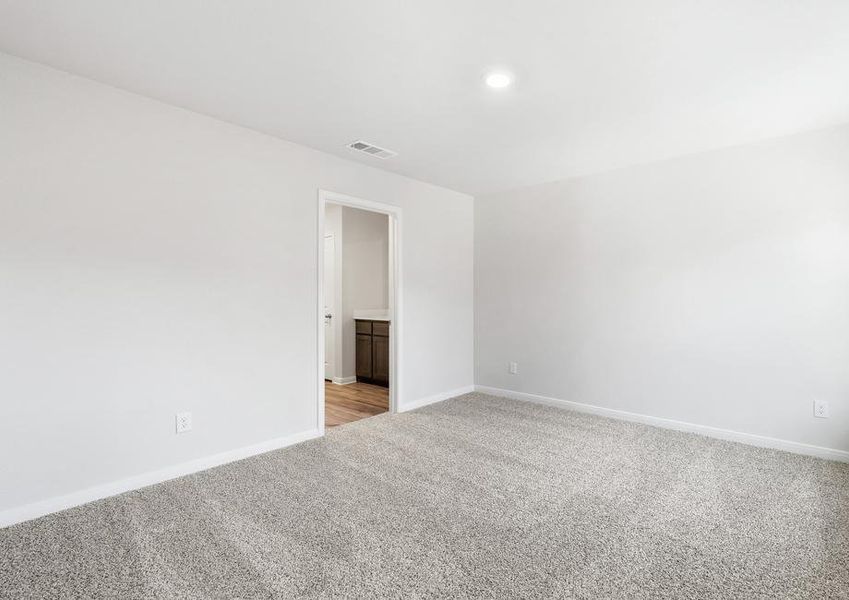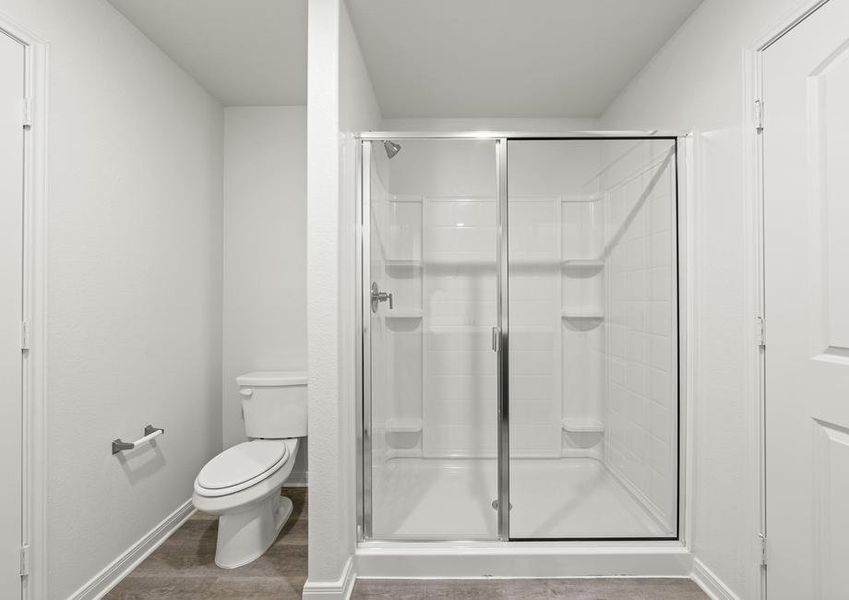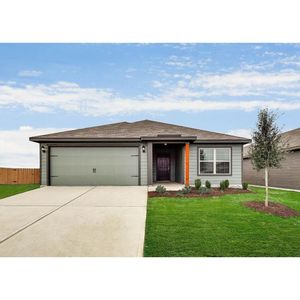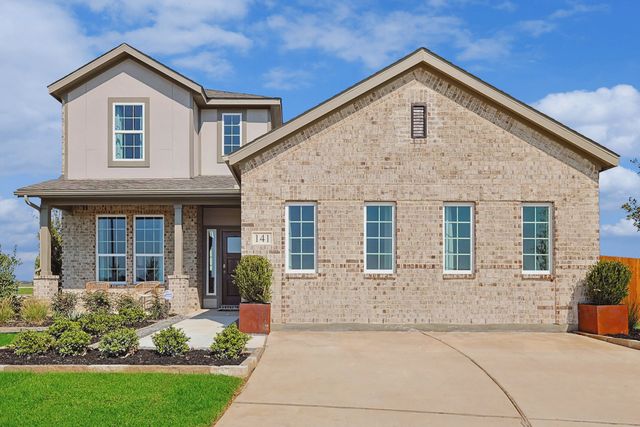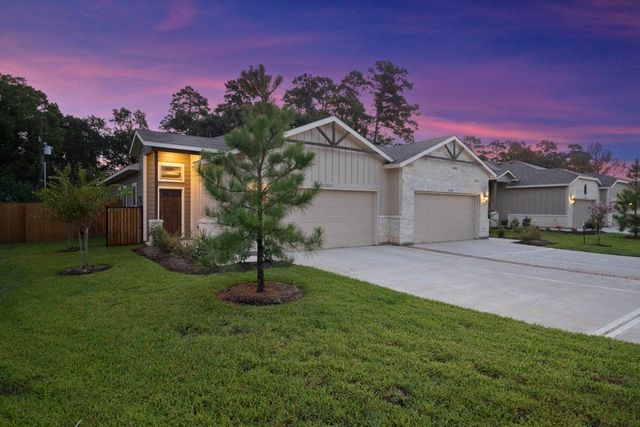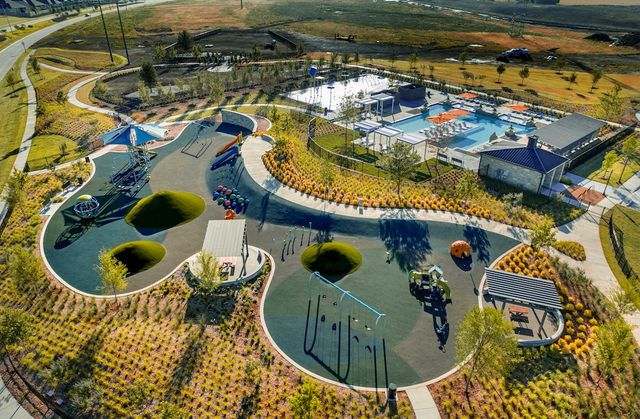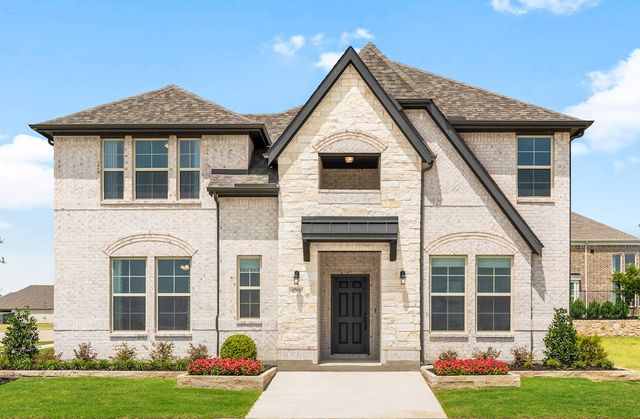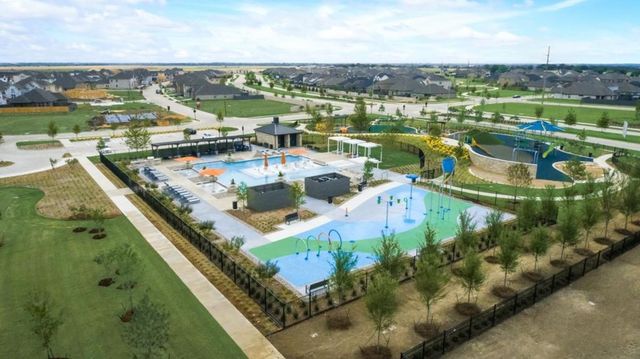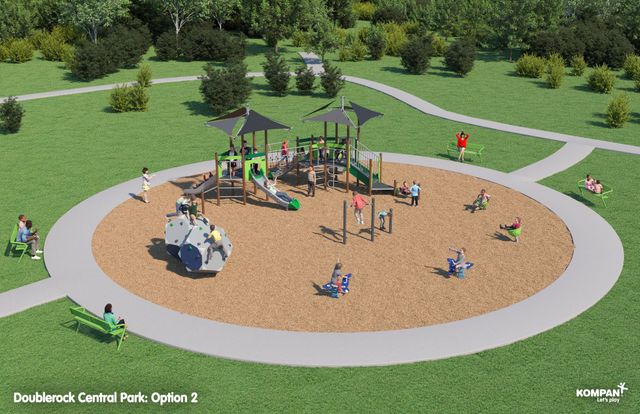Floor Plan
Reduced prices
from $300,900
Rio Grande, 201 John Laurens Drive, Venus, TX 76084
3 bd · 2 ba · 1 story · 1,218 sqft
Reduced prices
from $300,900
Home Highlights
Garage
Attached Garage
Walk-In Closet
Primary Bedroom Downstairs
Utility/Laundry Room
Dining Room
Family Room
Porch
Primary Bedroom On Main
Living Room
Community Pool
Playground
Plan Description
Introducing the Rio Grande floor plan, now available in the wonderful community of Patriot Estates. This single-story home features an open-concept design tailored for family life. From the expansive master suite to the fully fenced backyard, you will love every inch of this home. With a host of desirable upgrades, the Rio Grande offers a delightful living experience, making it an ideal choice for homeowners seeking comfort and modern amenities. Floor Plan Features:
- CompleteHome™ package
- Stainless steel Whirlpool® appliances
- Sprawling granite countertops
- Gorgeous wood cabinets
- Spacious living areas
- Private master suite
- Covered porch
- Attached two-car garage Private Master Suite Crafted with your comfort in mind, the expansive master suite of the Rio Grande floor plan features a generously sized bedroom, a private bathroom and a sizable walk-in closet. Sunlight pours in, creating an inviting, airy ambiance. The private bathroom features a roomy vanity area and a luxurious tub-shower combination. Additionally, the walk-in closet is thoughtfully designed with shelves and ample hanging space to accommodate all your clothing storage needs. Chef-Ready Kitchen Boasting top-of-the-line Whirlpool® appliances, expansive granite countertops, exquisite wood cabinets, and a range of other enhancements from our CompleteHome™ package, the kitchen of the Rio Grande is tailored to elevate your culinary experience. From everyday meals to special family dinners, every moment spent here is bound to be memorable. Private Back Yard The Rio Grande floor plan comes complete with a fully fenced backyard, adding a charming dimension to the home. Revel in the privacy of this outdoor space as you host barbecue gatherings with friends or simply bask in the sunshine with your family. With ample room for children and pets to frolic freely, you can relax knowing that this outdoor sanctuary is exclusively yours, offering peace of mind and boundless opportunities for enjoyment.
Plan Details
*Pricing and availability are subject to change.- Name:
- Rio Grande
- Garage spaces:
- 2
- Property status:
- Floor Plan
- Size:
- 1,218 sqft
- Stories:
- 1
- Beds:
- 3
- Baths:
- 2
Construction Details
- Builder Name:
- LGI Homes
Home Features & Finishes
- Garage/Parking:
- GarageAttached Garage
- Interior Features:
- Walk-In Closet
- Kitchen:
- Stainless Steel AppliancesKitchen CountertopFurnished Kitchen
- Laundry facilities:
- Utility/Laundry Room
- Property amenities:
- CabinetsPorch
- Rooms:
- Primary Bedroom On MainDining RoomFamily RoomLiving RoomPrimary Bedroom Downstairs

Considering this home?
Our expert will guide your tour, in-person or virtual
Need more information?
Text or call (888) 486-2818
Patriot Estates Community Details
Community Amenities
- Dining Nearby
- Playground
- Community Pool
- Park Nearby
- Basketball Court
- Picnic Area
- Soccer Field
- Open Greenspace
- Walking, Jogging, Hike Or Bike Trails
- Master Planned
- Shopping Nearby
Neighborhood Details
Venus, Texas
Johnson County 76084
Schools in Venus Independent School District
- Grades 08-11Public
juvenile justice alternative ed program/venus
0.3 mi100 student dr
GreatSchools’ Summary Rating calculation is based on 4 of the school’s themed ratings, including test scores, student/academic progress, college readiness, and equity. This information should only be used as a reference. NewHomesMate is not affiliated with GreatSchools and does not endorse or guarantee this information. Please reach out to schools directly to verify all information and enrollment eligibility. Data provided by GreatSchools.org © 2024
Average Home Price in 76084
Getting Around
Air Quality
Taxes & HOA
- Tax Year:
- 2024
- HOA Name:
- Legacy SW Property Mgmt
- HOA fee:
- $183/semi-annual
- HOA fee requirement:
- Mandatory

