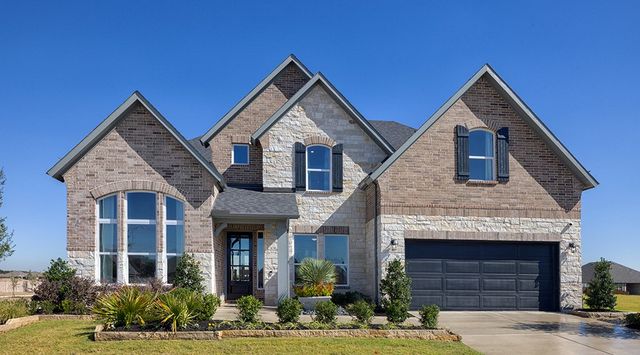
Highland Lakes 60s
Community by Taylor Morrison
Welcome to the Carmine floor plan at Highland Lakes, where luxury effortlessly merges with versatility. Hosting gatherings is a breeze in the gourmet kitchen, casual dining area, and welcoming gathering room. Step outside to the covered outdoor living space or explore the flexible options of the flex room. The primary suite, conveniently situated on the first floor near the great room, boasts a private ensuite with double sinks and separate tub and shower. Upstairs, enjoy endless entertainment in the media room and game room. Bedrooms 3 and 4 share a bath with double sinks on one side of the home, while bed 5 is located towards the front upstairs. Welcome to the Carmine, where every detail is thoughtfully crafted for modern living. Structural options include: media room, bathroom 4, separate tub and shower, 8' interior doors, and gas drop for future outdoor grill. MLS#20696843
McKinney, Texas
Collin County 75071
GreatSchools’ Summary Rating calculation is based on 4 of the school’s themed ratings, including test scores, student/academic progress, college readiness, and equity. This information should only be used as a reference. NewHomesMate is not affiliated with GreatSchools and does not endorse or guarantee this information. Please reach out to schools directly to verify all information and enrollment eligibility. Data provided by GreatSchools.org © 2024