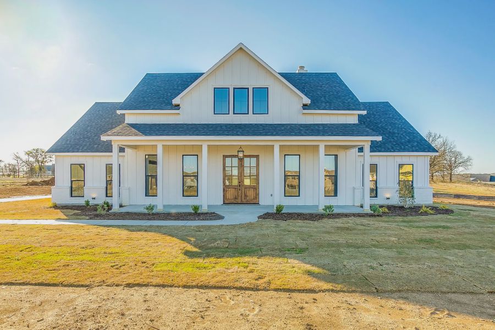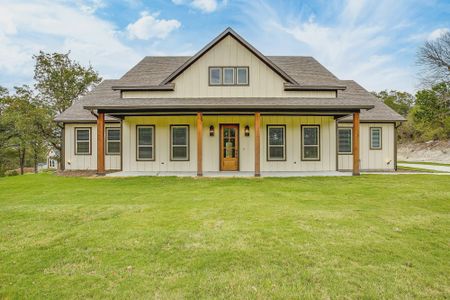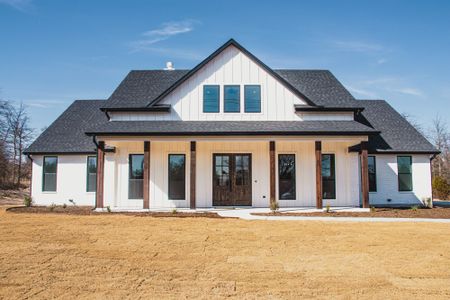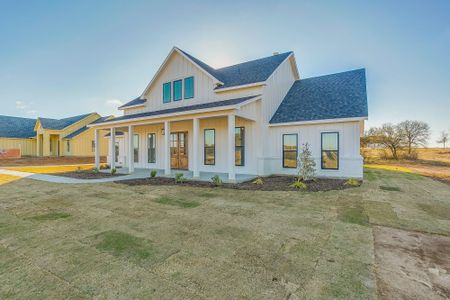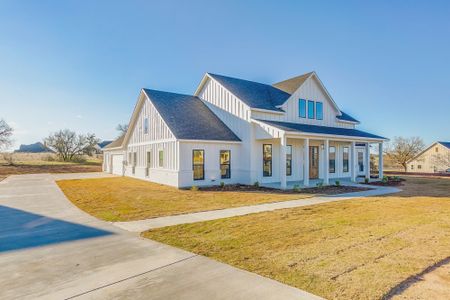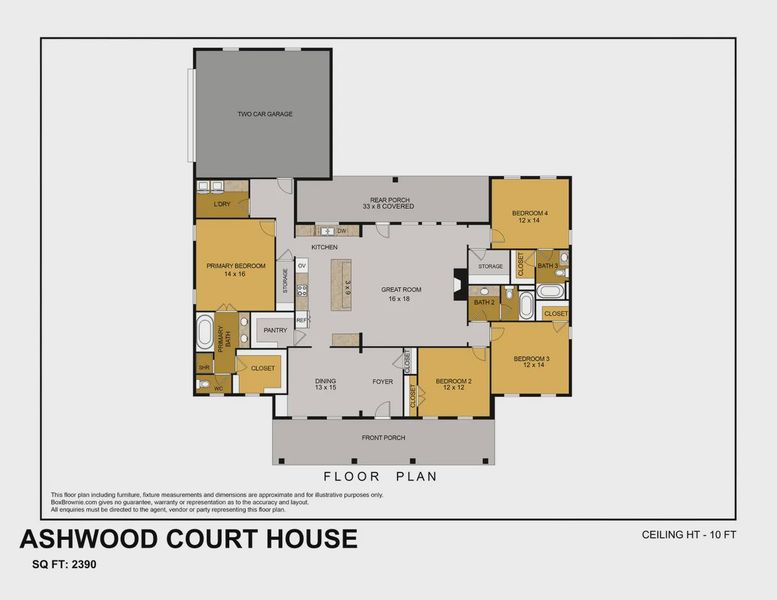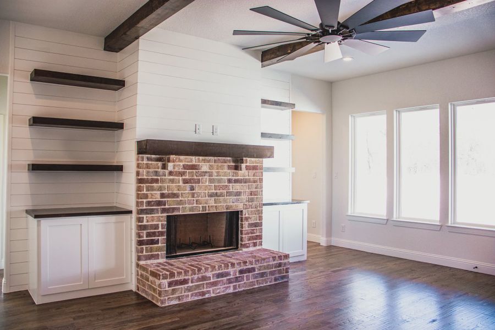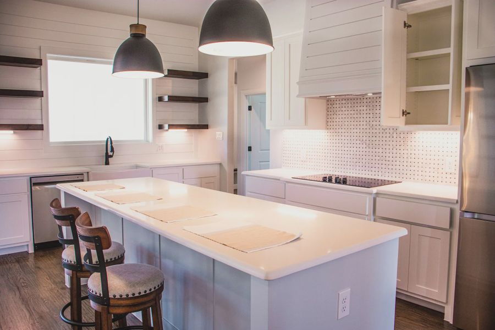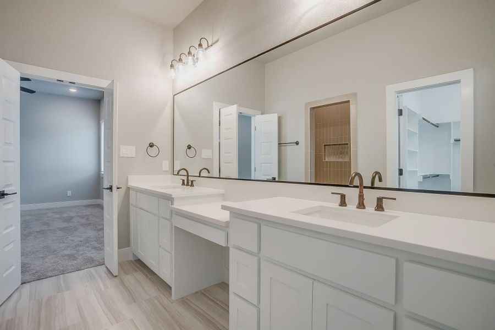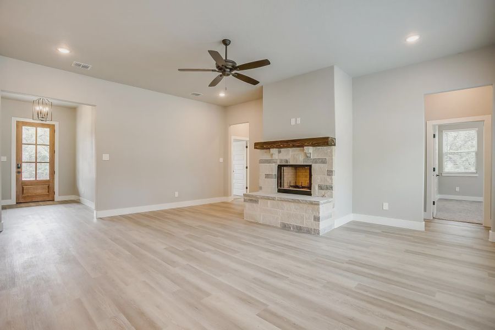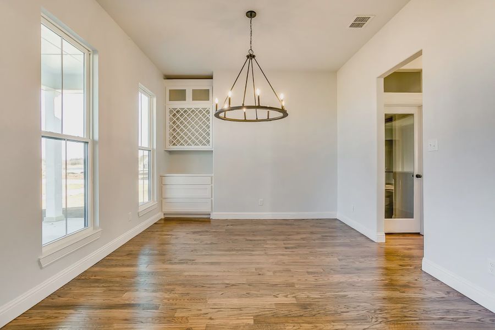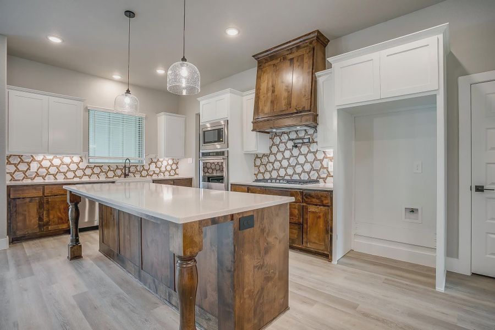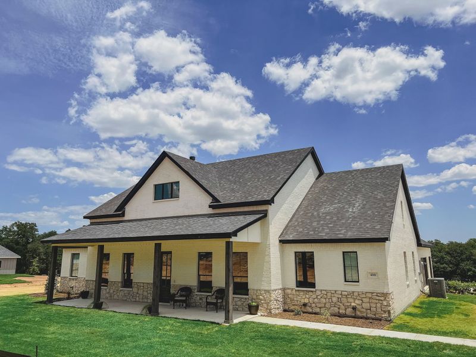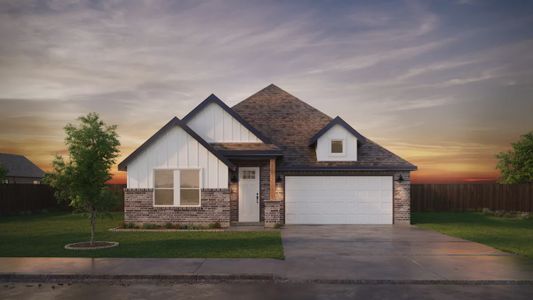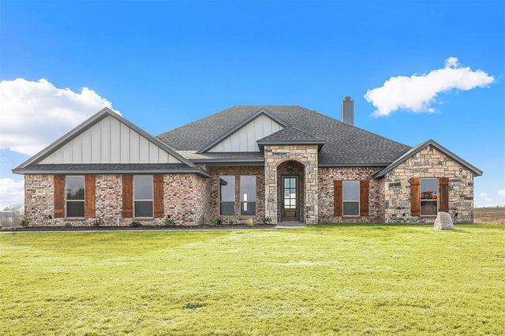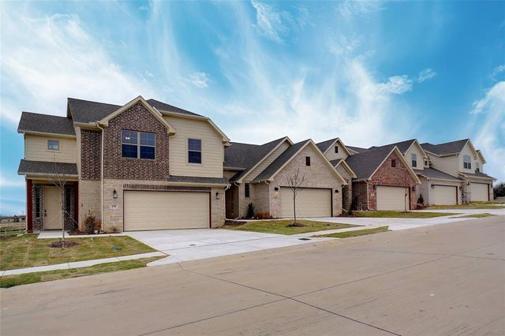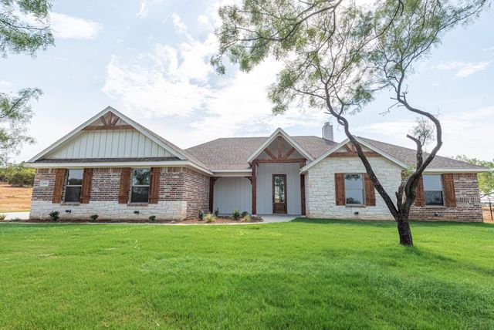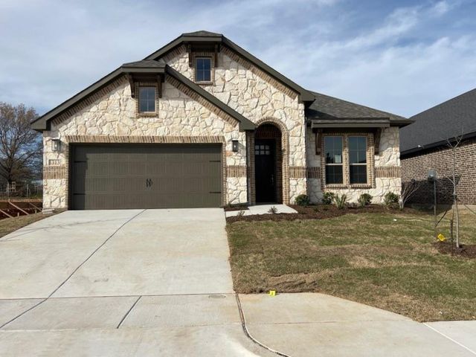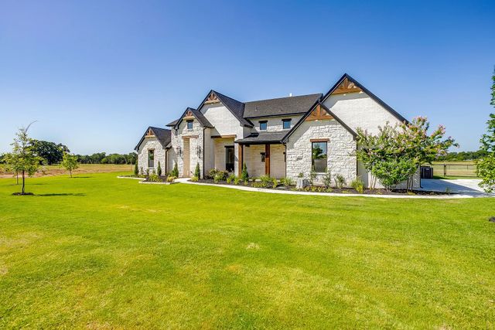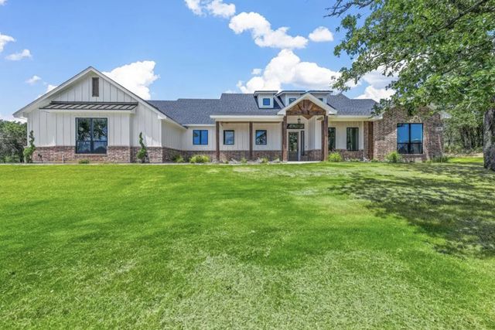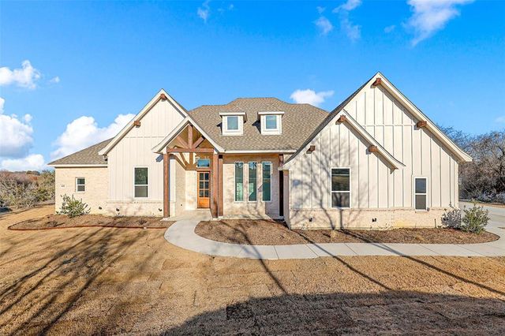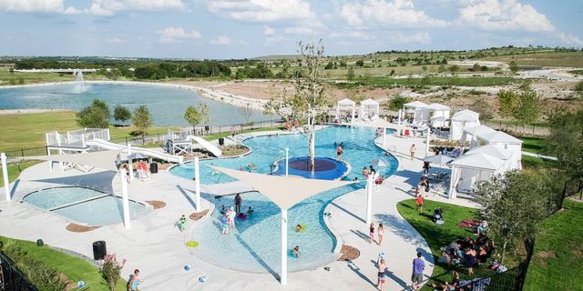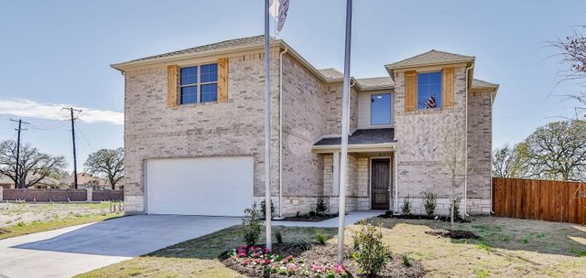Floor Plan
Incentives available
from $560,000
Ashwood Court House, 2465 West Lambert Road, Weatherford, TX 76088
4 bd · 3 ba · 1 story · 2,390 sqft
Incentives available
from $560,000
Home Highlights
Garage
Attached Garage
Walk-In Closet
Primary Bedroom Downstairs
Utility/Laundry Room
Dining Room
Family Room
Porch
Primary Bedroom On Main
Kitchen
Plan Description
The Ashwood Court House is a stunning option that contains wonderful amenities and great functionality. The 4 bedroom, 3 bathroom home features an open floor plan in which a spacious front porch opens into a foyer area with storage closets, and a dining room to the left. The foyer also opens into the great room of the house, which will be completed with high ceilings, built-in shelving, a fireplace and optional decorative beams on the ceiling. The kitchen features a grand island, many cabinets for storage, and a large walk-in pantry. The kitchen opens off the left to a hallway in which a mudroom and laundry room can be found. In this hall is the entry to the master suite, which features high ceilings, a master bath with double vanity sinks and a custom tile walk-in shower option. The master suite also features a massive closet with plenty of storage space. On the right side of the house off the great room is the remaining 3 bedrooms, and office, walk-in closets and 2 full bathrooms. Off of the hallway and mudroom is an entry to the garage.
Plan Details
*Pricing and availability are subject to change.- Name:
- Ashwood Court House
- Garage spaces:
- 2
- Property status:
- Floor Plan
- Size:
- 2,390 sqft
- Stories:
- 1
- Beds:
- 4
- Baths:
- 3
Construction Details
- Builder Name:
- Trinity Classic Homes
Home Features & Finishes
- Garage/Parking:
- GarageAttached Garage
- Interior Features:
- Walk-In Closet
- Laundry facilities:
- Laundry Facilities On Main LevelUtility/Laundry Room
- Property amenities:
- Porch
- Rooms:
- Primary Bedroom On MainKitchenDining RoomFamily RoomOpen Concept FloorplanPrimary Bedroom Downstairs

Considering this home?
Our expert will guide your tour, in-person or virtual
Need more information?
Text or call (888) 486-2818
Freeman Ranch Community Details
Community Amenities
- 1+ Acre Lots
Neighborhood Details
Weatherford, Texas
Parker County 76088
Schools in Millsap Independent School District
GreatSchools’ Summary Rating calculation is based on 4 of the school’s themed ratings, including test scores, student/academic progress, college readiness, and equity. This information should only be used as a reference. NewHomesMate is not affiliated with GreatSchools and does not endorse or guarantee this information. Please reach out to schools directly to verify all information and enrollment eligibility. Data provided by GreatSchools.org © 2024
Average Home Price in 76088
Getting Around
Air Quality
Taxes & HOA
- Tax Rate:
- 2%
- HOA fee:
- $300/annual
- HOA fee requirement:
- Mandatory
