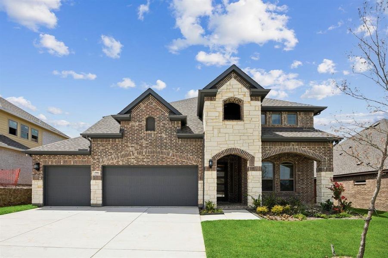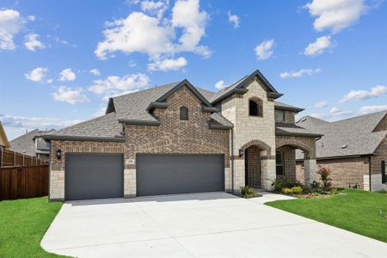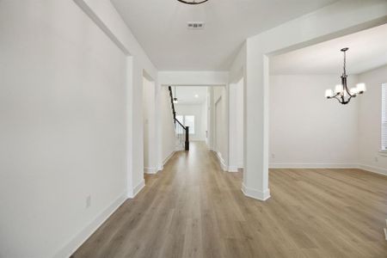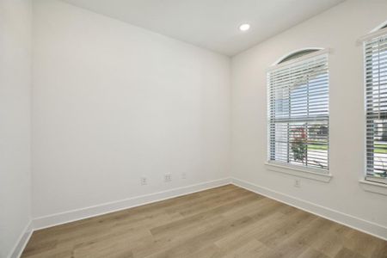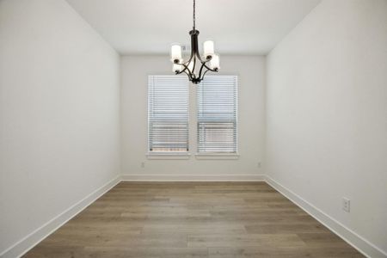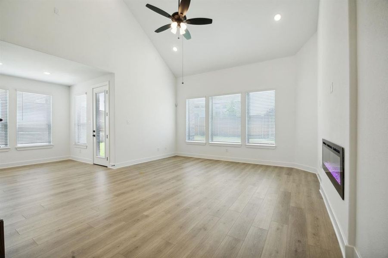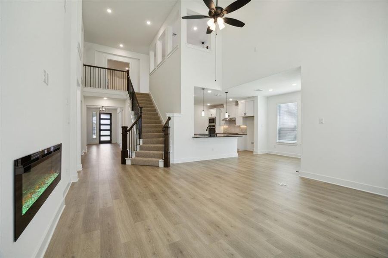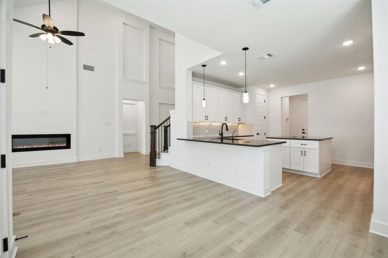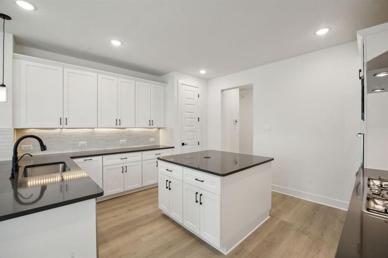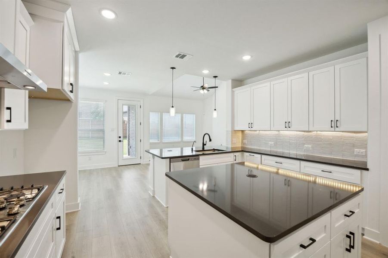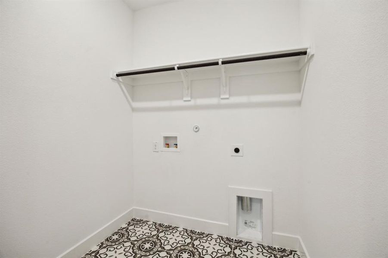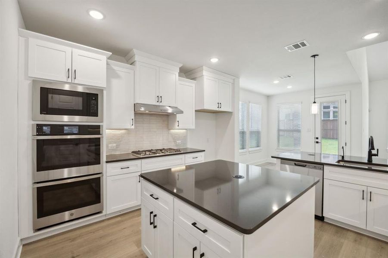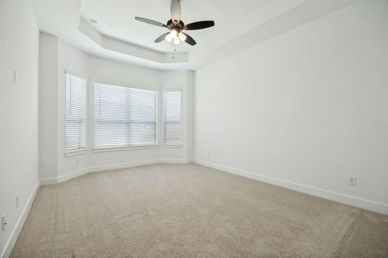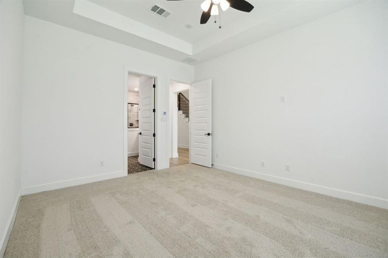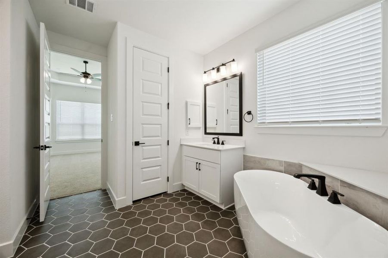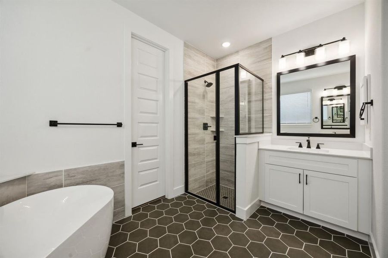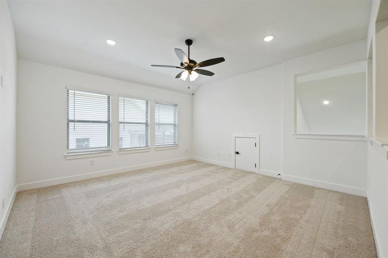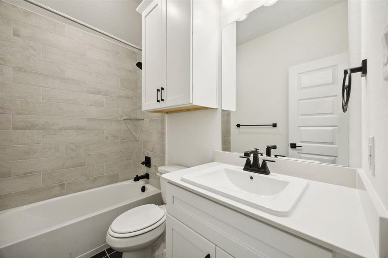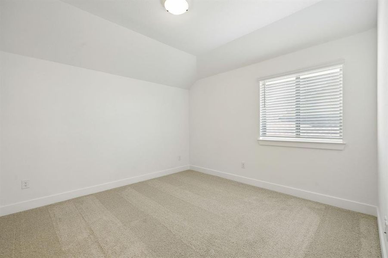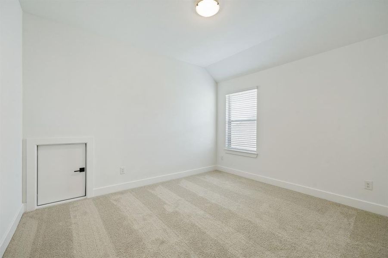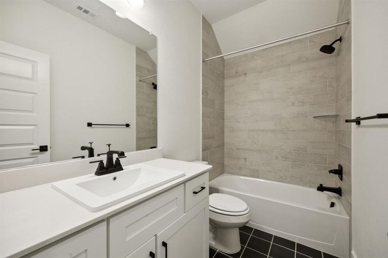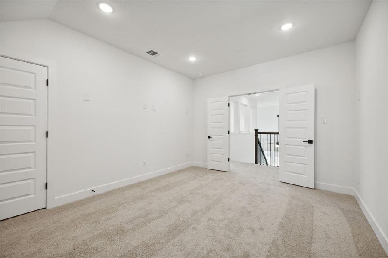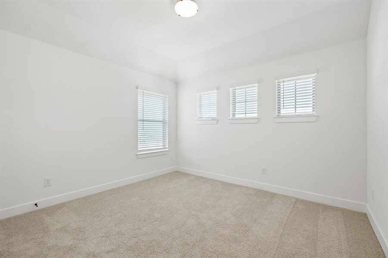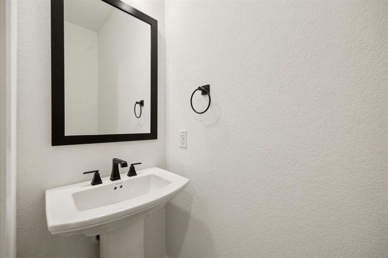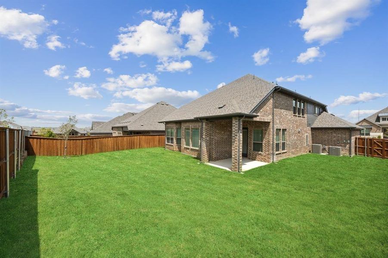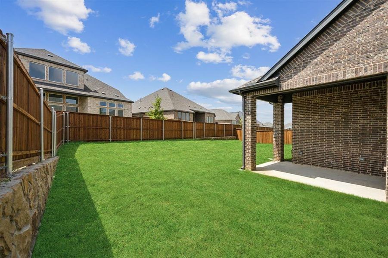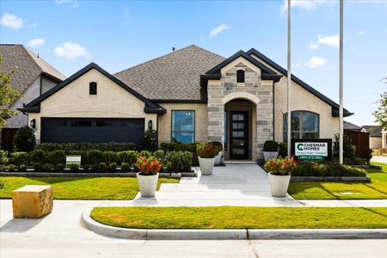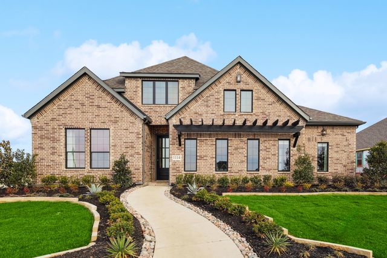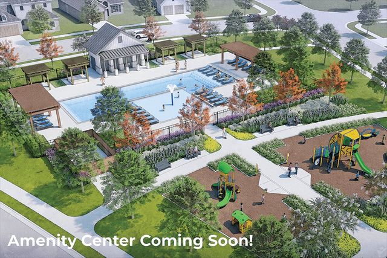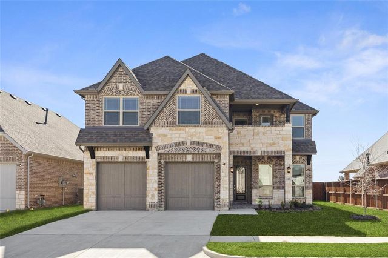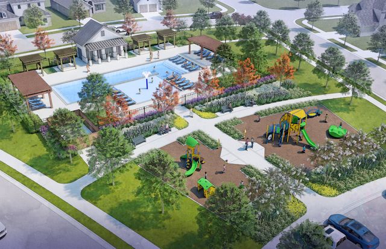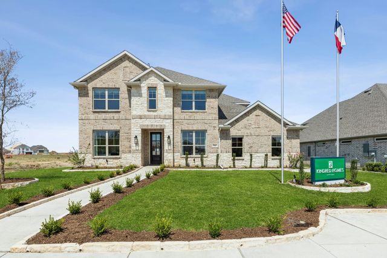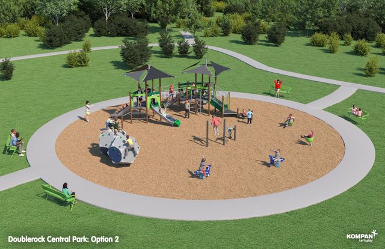Move-in Ready
$489,750
3906 Ashland Avenue, Midlothian, TX 76065
Wimberly Plan
4 bd · 3.5 ba · 2 stories · 3,025 sqft
$489,750
Home Highlights
Garage
Attached Garage
Dining Room
Porch
Patio
Carpet Flooring
Central Air
Dishwasher
Microwave Oven
Tile Flooring
Composition Roofing
Disposal
Fireplace
Living Room
Wood Flooring
Home Description
MLS# 20586446 - Built by Chesmar Homes - Ready Now! ~ This stunning 4 bedroom, 3.5 bath, 3-car garage residence boasts an impressive array of features. As you step inside, you're greeted by an open floor concept that seamlessly connects the spacious living area, complete with a cozy fireplace to the gourmet kitchen. The formal dining room offers an elegant space for hosting dinner parties. The primary suite offers a quiet retreat with an ensuite bathroom that includes dual vanities, separate shower and large soaking tub. Upstairs you will find a game room and media room, great for entertaining. Gorgeous Rev-Wood flooring throughout the first story and iron stair rail leading up to the second floor. This brand-new home is turnkey ready with front and backyard landscaping, irrigation system, complete Security System with keypad and whole house window blinds included.
Home Details
*Pricing and availability are subject to change.- Garage spaces:
- 3
- Property status:
- Move-in Ready
- Lot size (acres):
- 0.20
- Size:
- 3,025 sqft
- Stories:
- 2
- Beds:
- 4
- Baths:
- 3.5
- Fence:
- Wood Fence
Construction Details
- Builder Name:
- Chesmar Homes
- Year Built:
- 2024
- Roof:
- Composition Roofing
Home Features & Finishes
- Construction Materials:
- BrickRockStone
- Cooling:
- Ceiling Fan(s)Central Air
- Flooring:
- Ceramic FlooringWood FlooringCarpet FlooringTile Flooring
- Foundation Details:
- Slab
- Garage/Parking:
- Door OpenerGarageAttached Garage
- Home amenities:
- Green Construction
- Interior Features:
- PantryFlat Screen Wiring
- Kitchen:
- DishwasherMicrowave OvenDisposalKitchen Island
- Lighting:
- Decorative/Designer LightingDecorative Lighting
- Property amenities:
- SidewalkGas Log FireplacePatioFireplacePorch
- Rooms:
- Dining RoomLiving RoomOpen Concept Floorplan
- Security system:
- Fire Alarm SystemSecurity SystemSmoke DetectorCarbon Monoxide Detector

Considering this home?
Our expert will guide your tour, in-person or virtual
Need more information?
Text or call (888) 486-2818
Utility Information
- Heating:
- Central Heating, Central Heat
- Utilities:
- HVAC, City Water System, High Speed Internet Access, Cable TV
Westside Preserve Community Details
Community Amenities
- Dining Nearby
- Energy Efficient
- Dog Park
- Lake Access
- Community Pool
- Park Nearby
- Sidewalks Available
- Entertainment
- Shopping Nearby
Neighborhood Details
Midlothian, Texas
Ellis County 76065
Schools in Midlothian Independent School District
GreatSchools’ Summary Rating calculation is based on 4 of the school’s themed ratings, including test scores, student/academic progress, college readiness, and equity. This information should only be used as a reference. NewHomesMate is not affiliated with GreatSchools and does not endorse or guarantee this information. Please reach out to schools directly to verify all information and enrollment eligibility. Data provided by GreatSchools.org © 2024
Average Home Price in 76065
Getting Around
Air Quality
Taxes & HOA
- Tax Rate:
- 2.61%
- HOA Name:
- Alluvium Development
- HOA fee:
- $100/monthly
- HOA fee requirement:
- Mandatory
- HOA fee includes:
- Maintenance Grounds
Estimated Monthly Payment
Recently Added Communities in this Area
Nearby Communities in Midlothian
New Homes in Nearby Cities
More New Homes in Midlothian, TX
Listed by Ben Caballero, caballero@homesusa.com
HomesUSA.com, MLS 20586446
HomesUSA.com, MLS 20586446
You may not reproduce or redistribute this data, it is for viewing purposes only. This data is deemed reliable, but is not guaranteed accurate by the MLS or NTREIS. This data was last updated on: 06/09/2023
Read MoreLast checked Nov 18, 10:00 am
