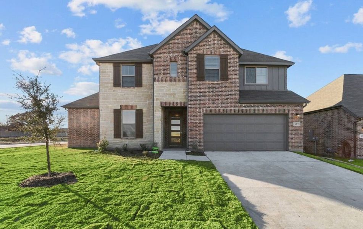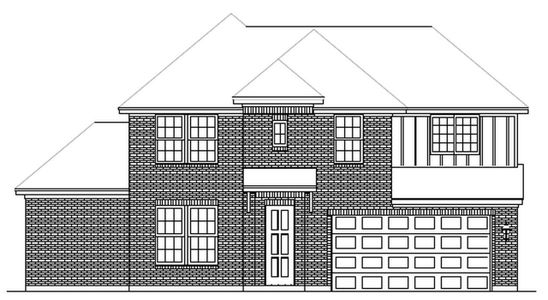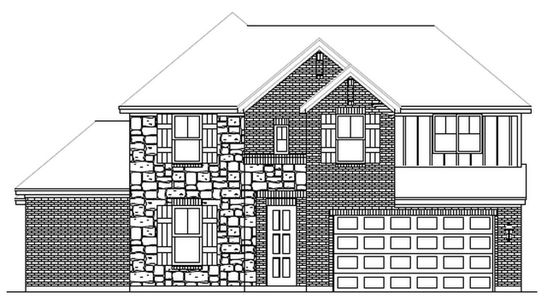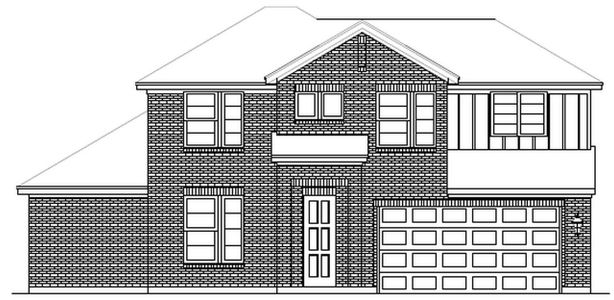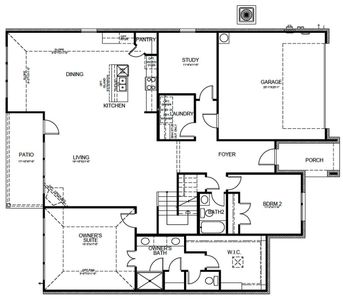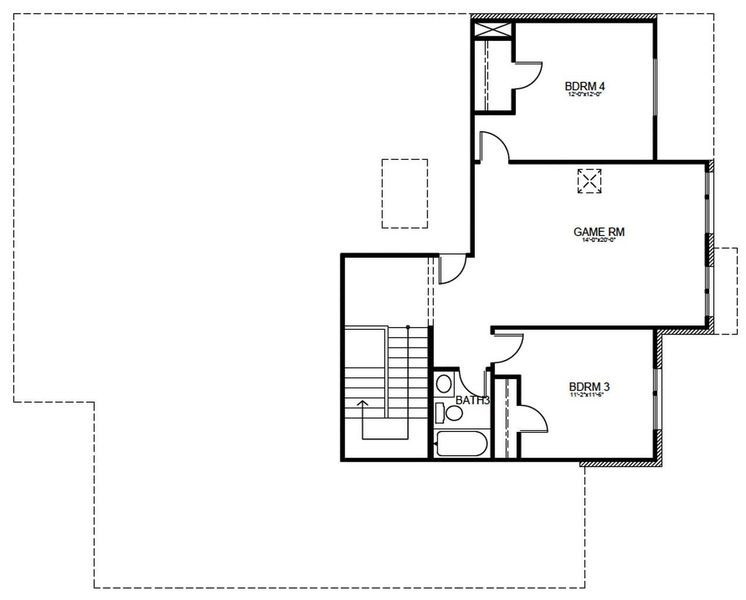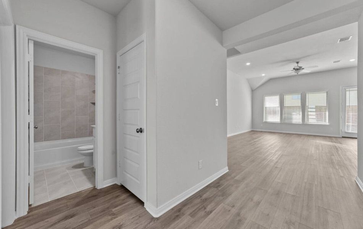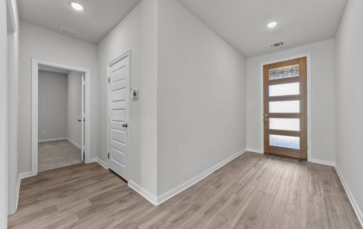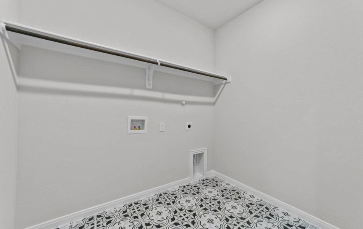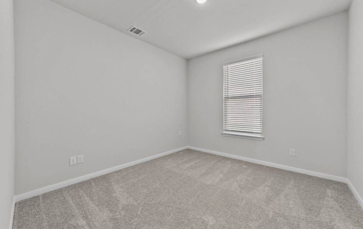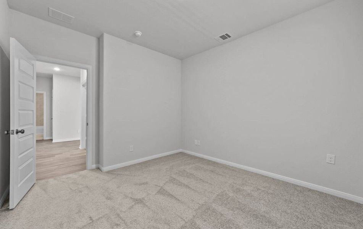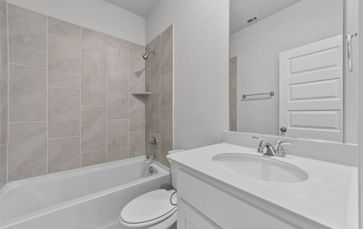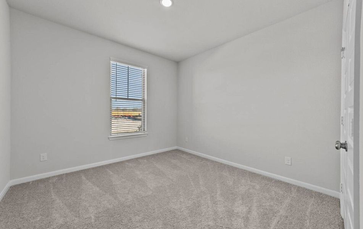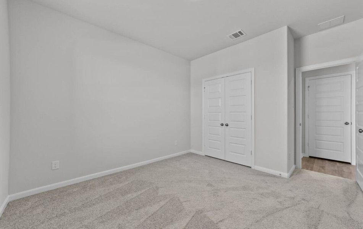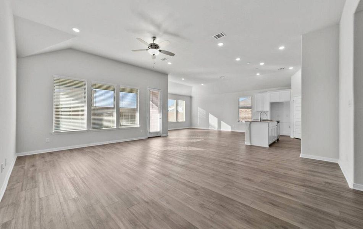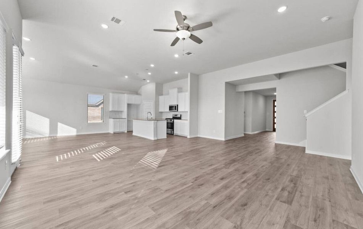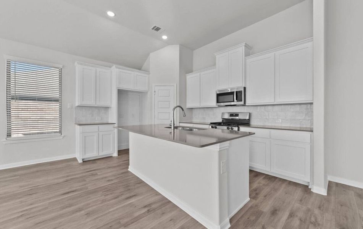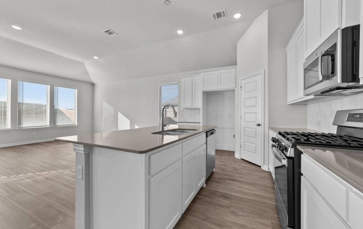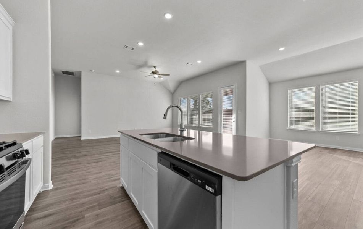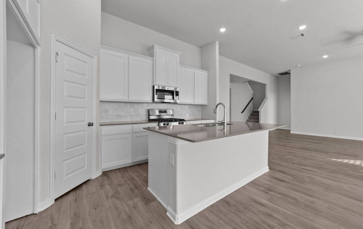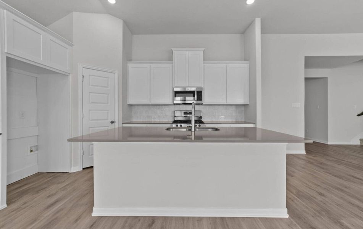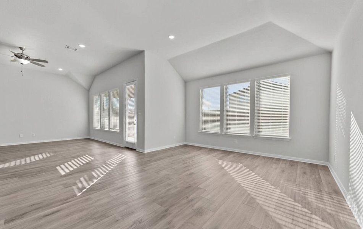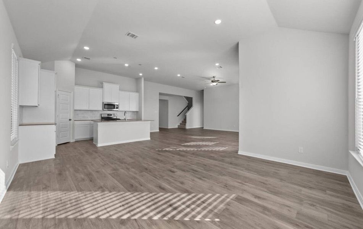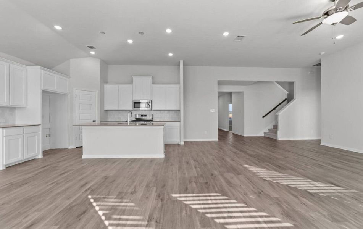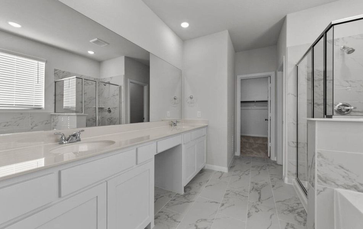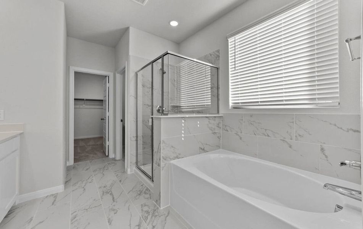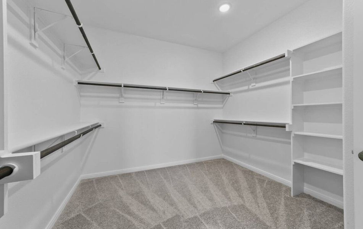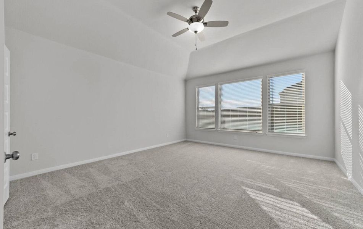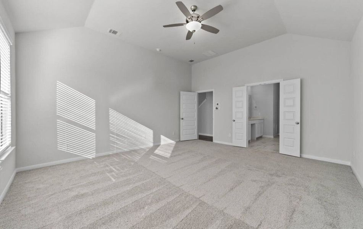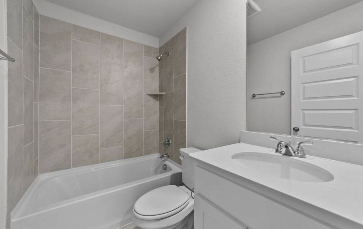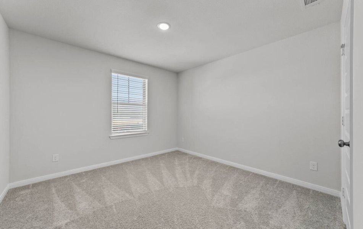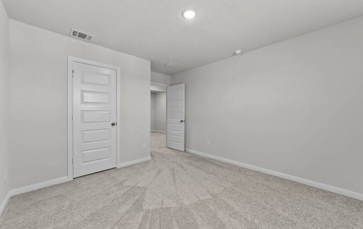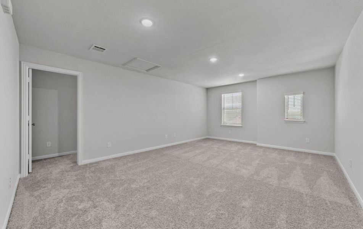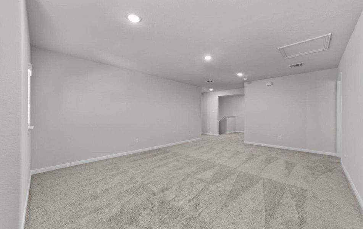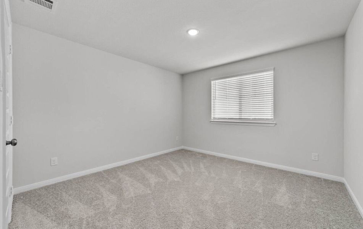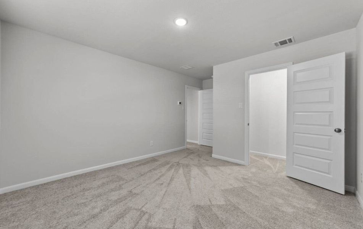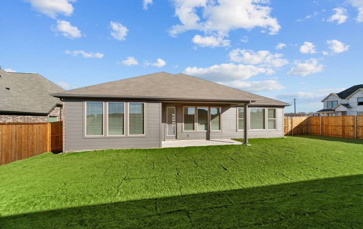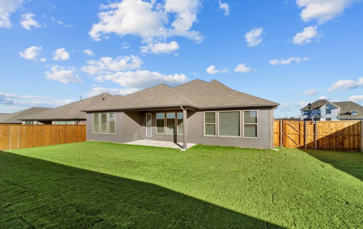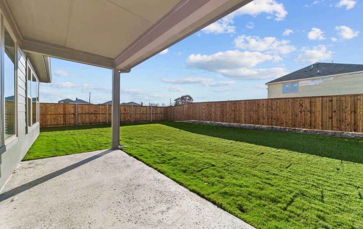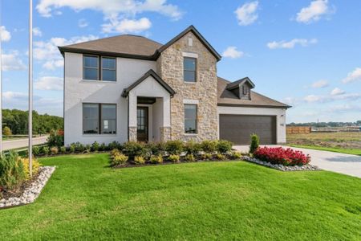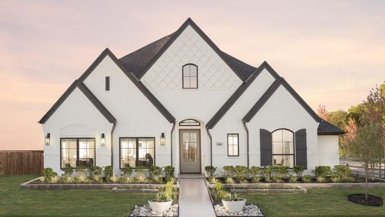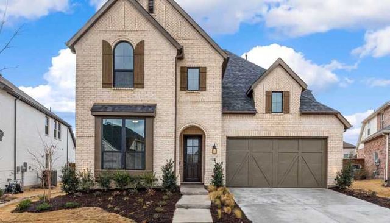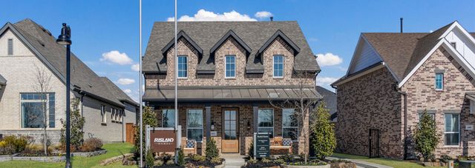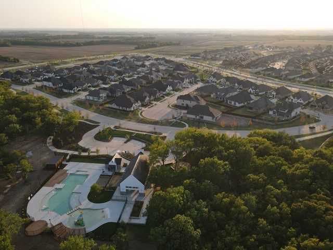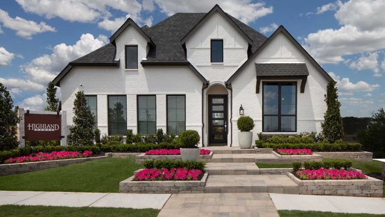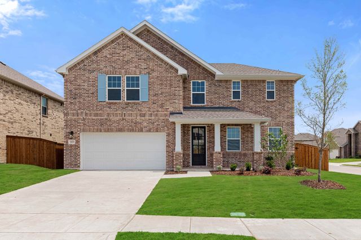Floor Plan
from $447,990
Lancaster, 722 Tinsley Meadows Drive, Van Alstyne, TX 75495
4 bd · 3 ba · 2 stories · 2,944 sqft
from $447,990
Home Highlights
Garage
Attached Garage
Walk-In Closet
Primary Bedroom Downstairs
Utility/Laundry Room
Dining Room
Porch
Patio
Office/Study
Living Room
Kitchen
Game Room
Playground
Plan Description
The Lancaster floorplan is a stunning two-story home that embodies modern elegance and functionality. Boasting four bedrooms, three bathrooms, a spacious dining area, a versatile study, a luxurious first-floor owner’s suite, and a charming covered patio, this thoughtfully designed residence offers the perfect balance of style and comfort.
Plan Details
*Pricing and availability are subject to change.- Name:
- Lancaster
- Garage spaces:
- 2
- Property status:
- Floor Plan
- Size:
- 2,944 sqft
- Stories:
- 2
- Beds:
- 4
- Baths:
- 3
Construction Details
- Builder Name:
- Cambridge Homes
Home Features & Finishes
- Garage/Parking:
- GarageAttached Garage
- Interior Features:
- Walk-In ClosetFoyerPantry
- Laundry facilities:
- Laundry Facilities On Main LevelUtility/Laundry Room
- Property amenities:
- PatioPorch
- Rooms:
- KitchenGame RoomOffice/StudyDining RoomLiving RoomPrimary Bedroom Downstairs

Considering this home?
Our expert will guide your tour, in-person or virtual
Need more information?
Text or call (888) 486-2818
Tinsley Meadows Community Details
Community Amenities
- Dining Nearby
- Playground
- Park Nearby
- Grocery Shopping Nearby
- Recreational Facilities
- Entertainment
- Master Planned
- Shopping Nearby
Neighborhood Details
Van Alstyne, Texas
Grayson County 75495
Schools in Van Alstyne Independent School District
GreatSchools’ Summary Rating calculation is based on 4 of the school’s themed ratings, including test scores, student/academic progress, college readiness, and equity. This information should only be used as a reference. NewHomesMate is not affiliated with GreatSchools and does not endorse or guarantee this information. Please reach out to schools directly to verify all information and enrollment eligibility. Data provided by GreatSchools.org © 2024
Average Home Price in 75495
Getting Around
Air Quality
Taxes & HOA
- Tax Rate:
- 2.43%
- HOA Name:
- Legacy Southwest
- HOA fee:
- $900/annual
- HOA fee requirement:
- Mandatory
