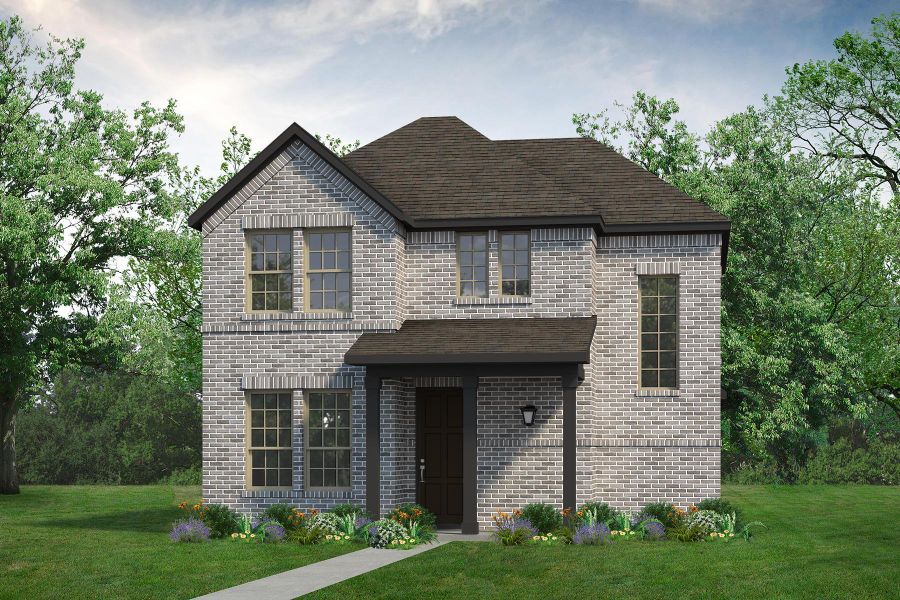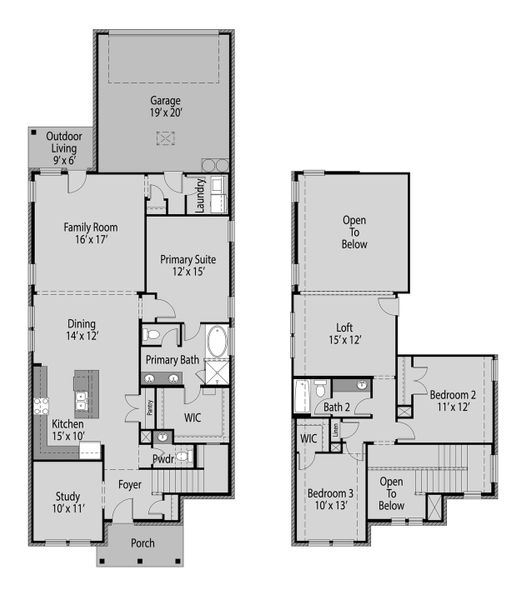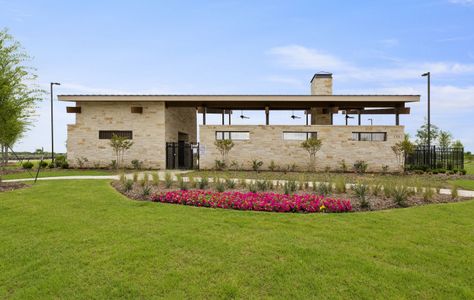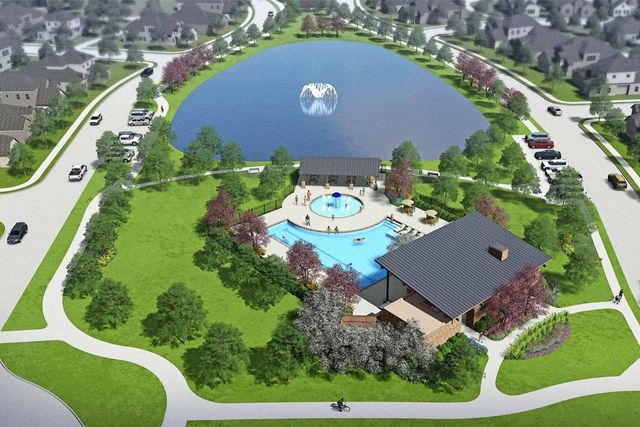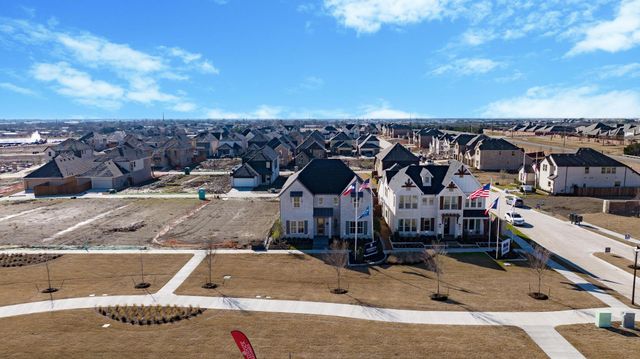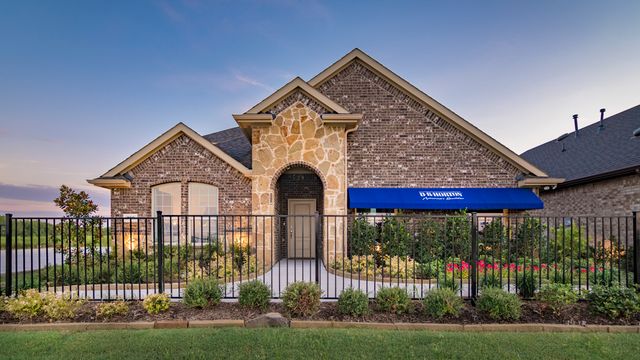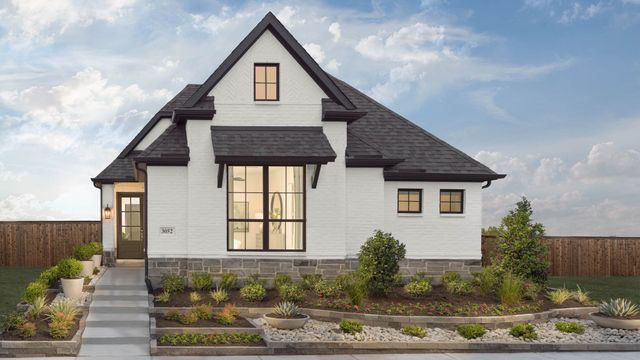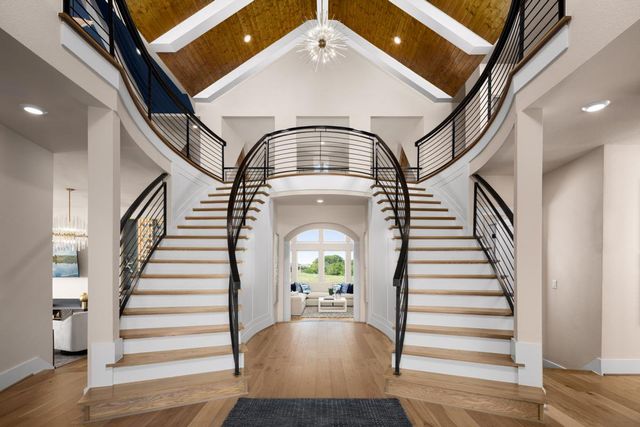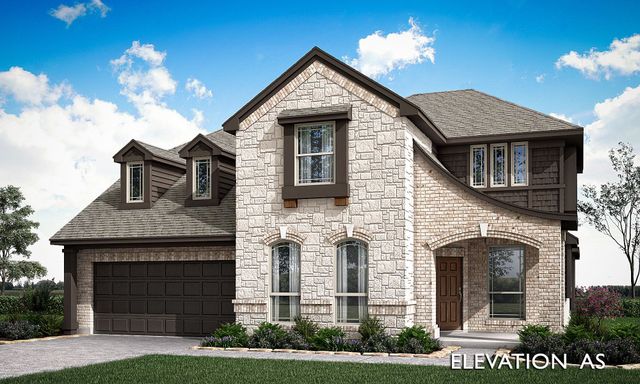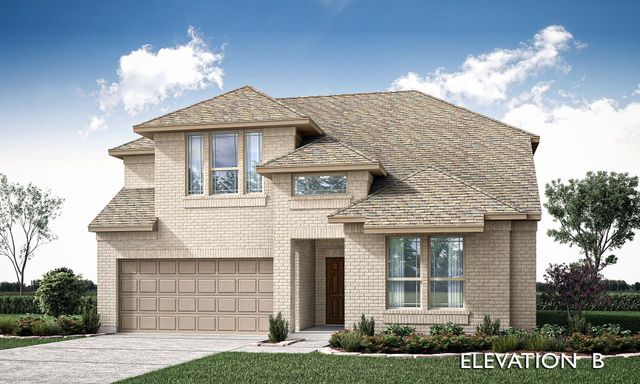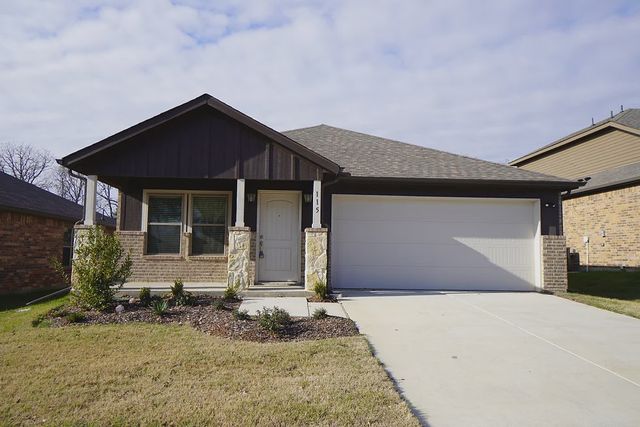Floor Plan
Flex cash
Upgrade options covered
from $414,990
Magnolia, 365 Elk Dr., Fate, TX 75189
3 bd · 2.5 ba · 2 stories · 2,242 sqft
Flex cash
Upgrade options covered
from $414,990
Home Highlights
Garage
Attached Garage
Walk-In Closet
Primary Bedroom Downstairs
Utility/Laundry Room
Dining Room
Family Room
Porch
Office/Study
Kitchen
Loft
Community Pool
Playground
Plan Description
An expansive two-story family room is at the heart of the Magnolia. The home's welcoming large patio with stately columns opens into the magnificent two-story foyer a convenient powder room, study and staircase access. The elegantly designed kitchen is open to a sizable dining space enhanced by a bank of windows. The spacious gourmet kitchen features a large center island with breakfast bar, wraparound cabinet/counter space. Highlighting the secluded primary bedroom suite is a generous walk-in closet and gorgeous primary bath with dual vanities, large soaking tub, luxe shower, and private water closet. Secluded second story bedrooms feature roomy closets, private baths and a giant loft with generous windows soaked in natural light. Curb appeal is enhanced with stunning brick exterior and a rear-entry 2 car garage with a drop zone. Additional highlights include an optional a large covered patio well-appointed laundry room, plenty of storage and an optional 4th bedroom.
Plan Details
*Pricing and availability are subject to change.- Name:
- Magnolia
- Garage spaces:
- 2
- Property status:
- Floor Plan
- Size:
- 2,242 sqft
- Stories:
- 2
- Beds:
- 3
- Baths:
- 2.5
Construction Details
- Builder Name:
- UnionMain Homes
Home Features & Finishes
- Garage/Parking:
- GarageAttached Garage
- Interior Features:
- Walk-In ClosetLoft
- Laundry facilities:
- Utility/Laundry Room
- Property amenities:
- Outdoor LivingPorch
- Rooms:
- KitchenOffice/StudyDining RoomFamily RoomPrimary Bedroom Downstairs

Considering this home?
Our expert will guide your tour, in-person or virtual
Need more information?
Text or call (888) 486-2818
Edgewater Community Details
Community Amenities
- Dining Nearby
- Playground
- Lake Access
- Community Pool
- Children's Pool
- Community Pond
- Fishing Pond
- Splash Pad
- Greenbelt View
- Open Greenspace
- Walking, Jogging, Hike Or Bike Trails
- Recreational Facilities
- Entertainment
- Shopping Nearby
Neighborhood Details
Fate, Texas
Rockwall County 75189
Schools in Rockwall Independent School District
GreatSchools’ Summary Rating calculation is based on 4 of the school’s themed ratings, including test scores, student/academic progress, college readiness, and equity. This information should only be used as a reference. NewHomesMate is not affiliated with GreatSchools and does not endorse or guarantee this information. Please reach out to schools directly to verify all information and enrollment eligibility. Data provided by GreatSchools.org © 2024
Average Home Price in 75189
Getting Around
Air Quality
Noise Level
90
50Calm100
A Soundscore™ rating is a number between 50 (very loud) and 100 (very quiet) that tells you how loud a location is due to environmental noise.
Taxes & HOA
- Tax Rate:
- 2.43%
- HOA Name:
- FirstService Residential
- HOA fee:
- $1,200/annual
- HOA fee requirement:
- Mandatory
