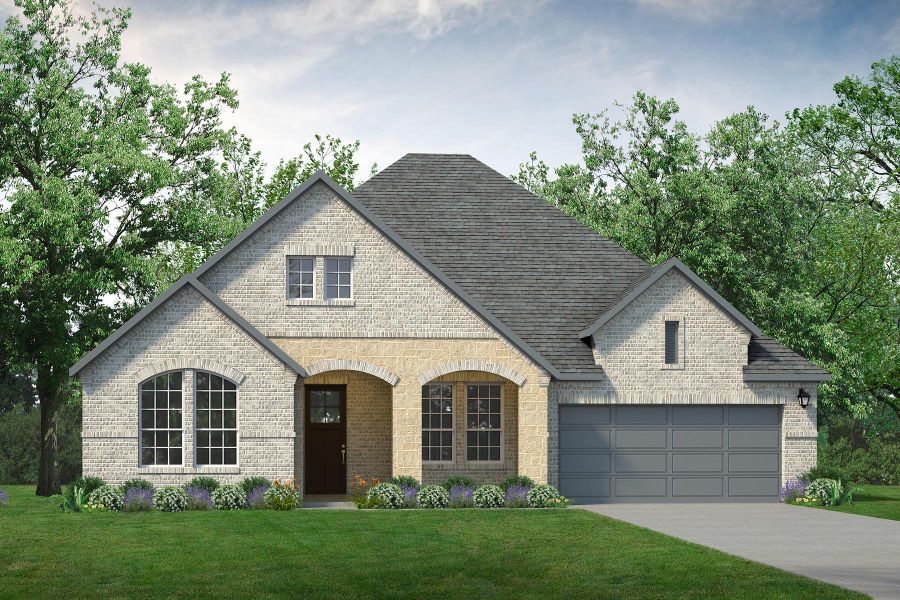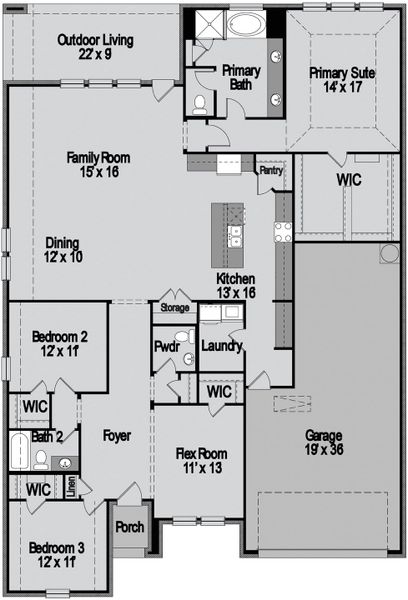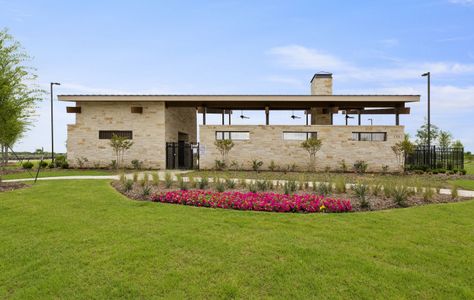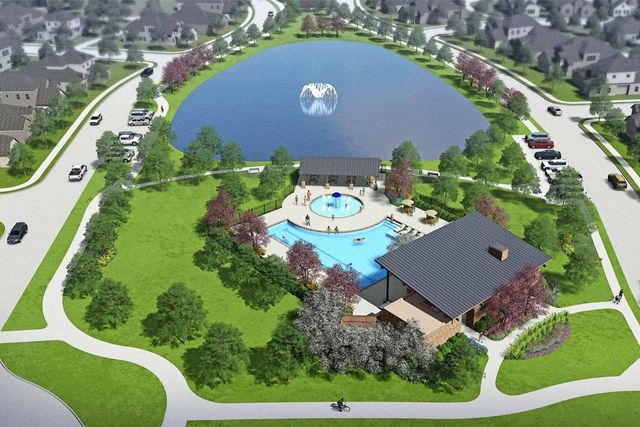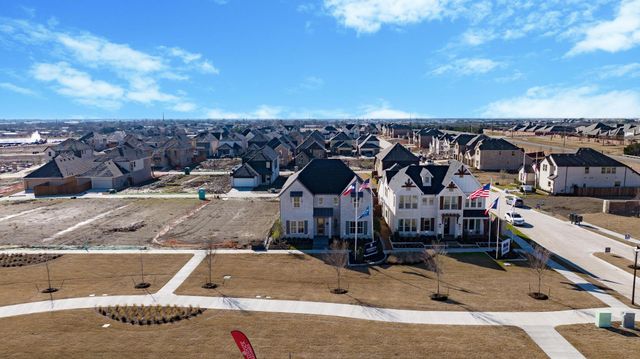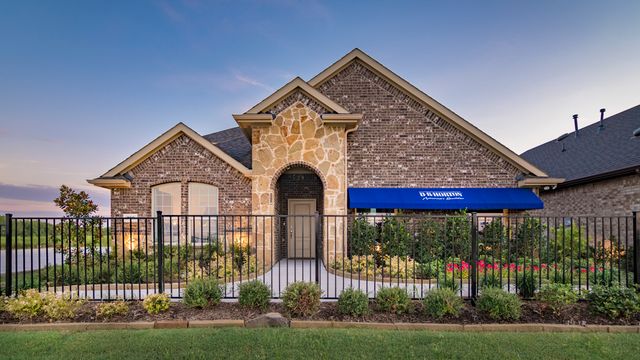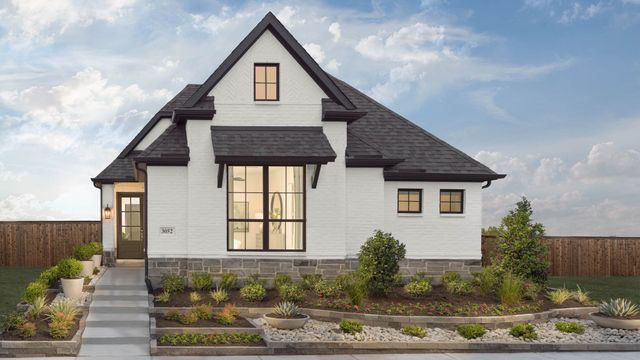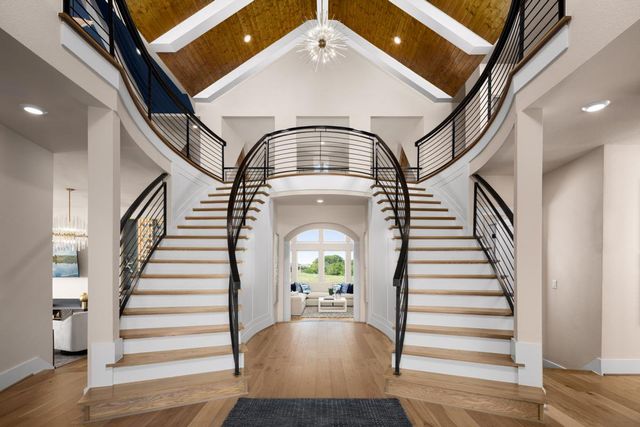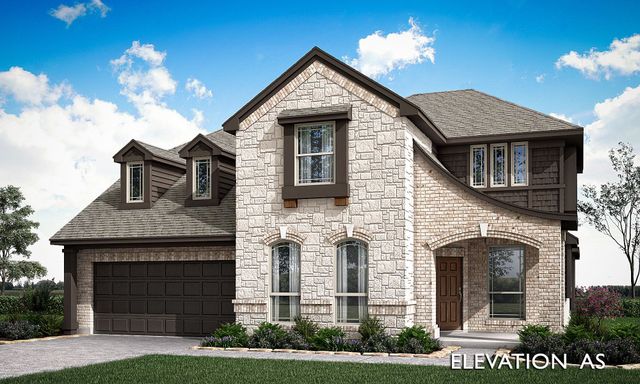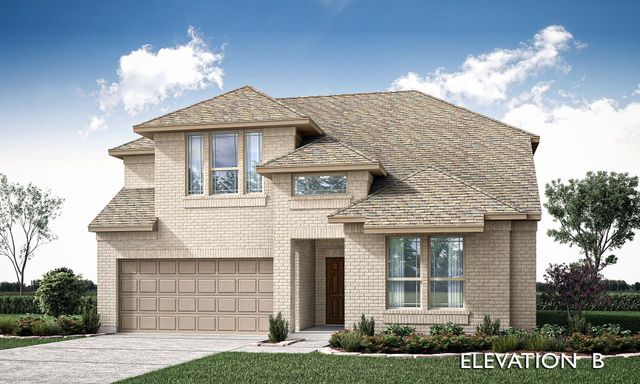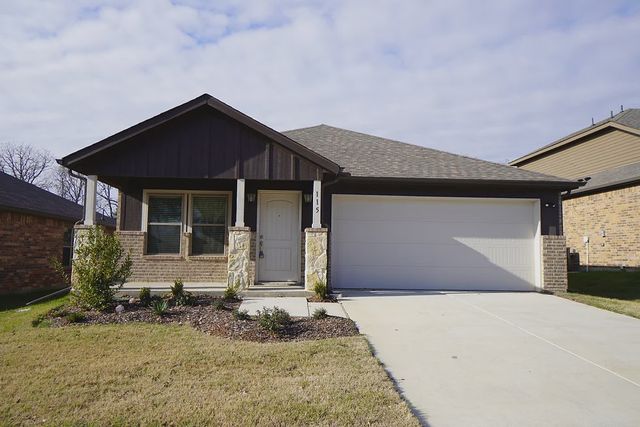Floor Plan
Flex cash
Upgrade options covered
from $498,990
Dawson, 365 Elk Dr., Fate, TX 75189
3 bd · 2.5 ba · 1 story · 2,553 sqft
Flex cash
Upgrade options covered
from $498,990
Home Highlights
Garage
Attached Garage
Walk-In Closet
Primary Bedroom Downstairs
Utility/Laundry Room
Dining Room
Family Room
Porch
Primary Bedroom On Main
Kitchen
Community Pool
Flex Room
Playground
Plan Description
The spacious and inviting family room of the Dawson welcomes you home each night in style. The large kitchen is also very warm, with plenty of space for cooking and even more room to enjoy meals in the large breakfast area. Casual elegance is a hallmark of this home. The foyer offers a view of the stunning outdoor living area. The living and breakfast rooms, conveniently located adjacent to one another, create an ideal space for entertaining. The expansive kitchen includes a large center island, generous counter space, a built-in desk, a walk-in pantry, a large breakfast area and access to the spacious family room, which includes a high ceiling. The master bedroom offers a large walk-in closet as well as a private bath with dual-sink vanity, a luxe super shower and a private toilet area. This home also features nine-foot to eleven-foot ceilings throughout, as well as spacious secondary bedrooms with large closets and full secondary bath.
Plan Details
*Pricing and availability are subject to change.- Name:
- Dawson
- Garage spaces:
- 3
- Property status:
- Floor Plan
- Size:
- 2,553 sqft
- Stories:
- 1
- Beds:
- 3
- Baths:
- 2.5
Construction Details
- Builder Name:
- UnionMain Homes
Home Features & Finishes
- Garage/Parking:
- GarageAttached Garage
- Interior Features:
- Walk-In Closet
- Laundry facilities:
- Utility/Laundry Room
- Property amenities:
- BasementOutdoor LivingPorch
- Rooms:
- Flex RoomPrimary Bedroom On MainKitchenDining RoomFamily RoomPrimary Bedroom Downstairs

Considering this home?
Our expert will guide your tour, in-person or virtual
Need more information?
Text or call (888) 486-2818
Edgewater Community Details
Community Amenities
- Dining Nearby
- Playground
- Lake Access
- Community Pool
- Children's Pool
- Community Pond
- Fishing Pond
- Splash Pad
- Greenbelt View
- Open Greenspace
- Walking, Jogging, Hike Or Bike Trails
- Recreational Facilities
- Entertainment
- Shopping Nearby
Neighborhood Details
Fate, Texas
Rockwall County 75189
Schools in Rockwall Independent School District
GreatSchools’ Summary Rating calculation is based on 4 of the school’s themed ratings, including test scores, student/academic progress, college readiness, and equity. This information should only be used as a reference. NewHomesMate is not affiliated with GreatSchools and does not endorse or guarantee this information. Please reach out to schools directly to verify all information and enrollment eligibility. Data provided by GreatSchools.org © 2024
Average Home Price in 75189
Getting Around
Air Quality
Noise Level
90
50Calm100
A Soundscore™ rating is a number between 50 (very loud) and 100 (very quiet) that tells you how loud a location is due to environmental noise.
Taxes & HOA
- Tax Rate:
- 2.43%
- HOA Name:
- FirstService Residential
- HOA fee:
- $1,200/annual
- HOA fee requirement:
- Mandatory
