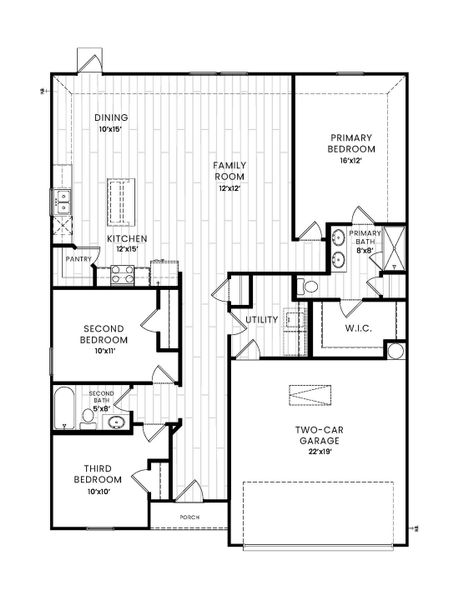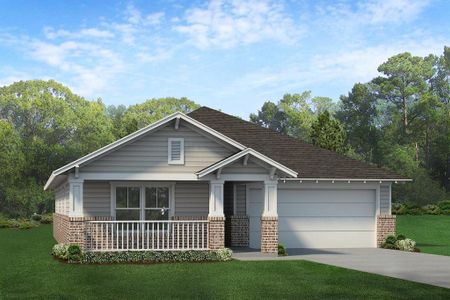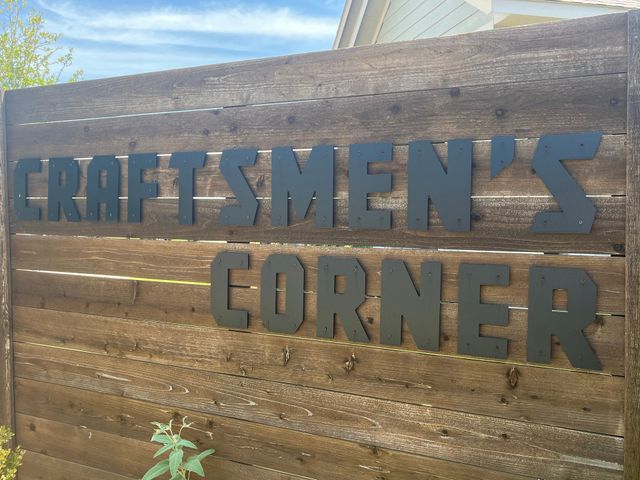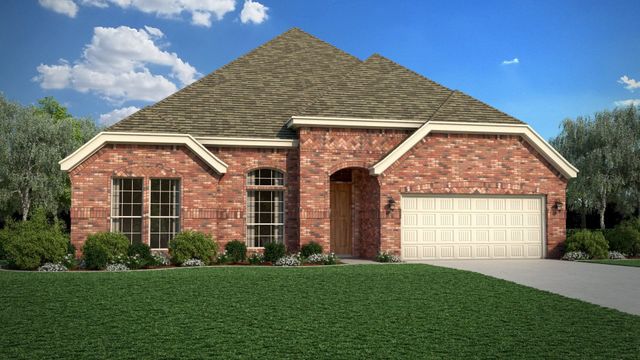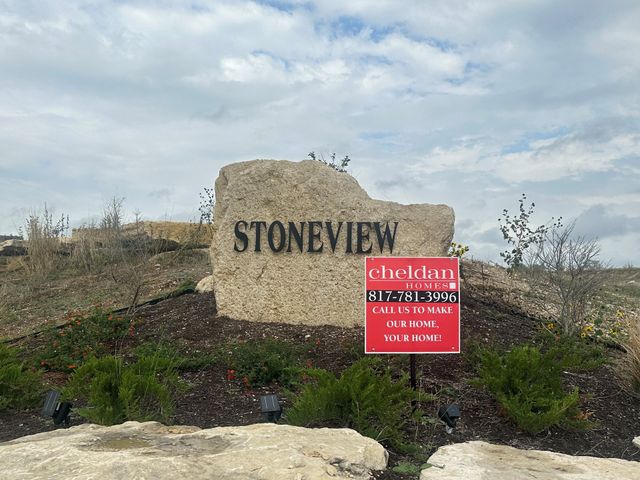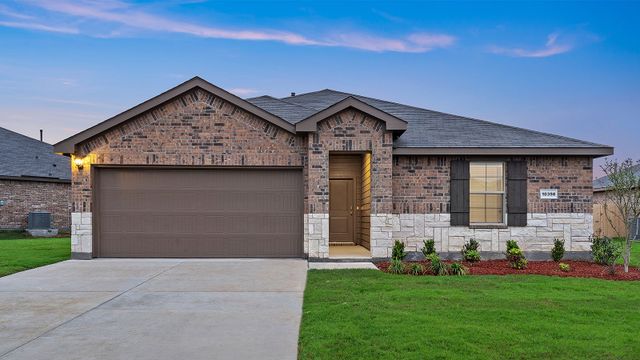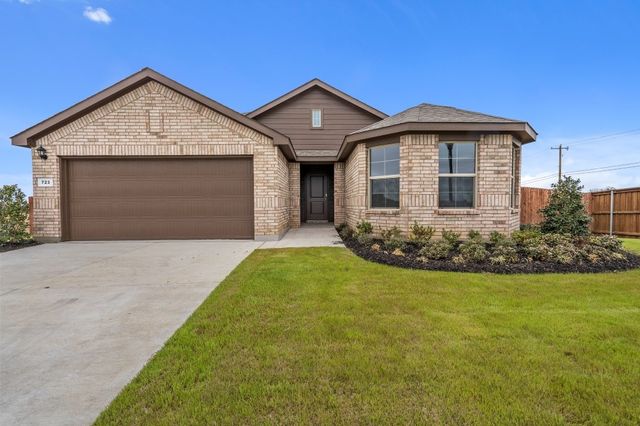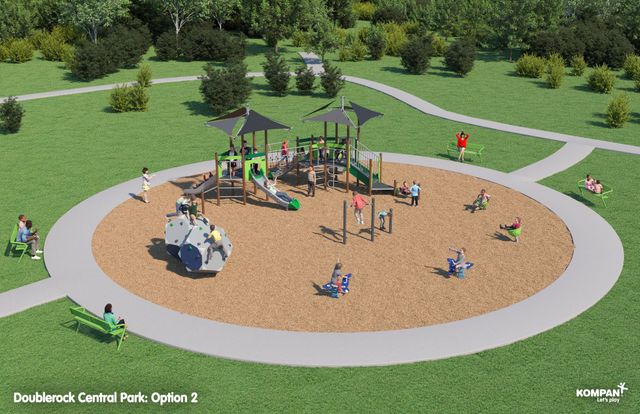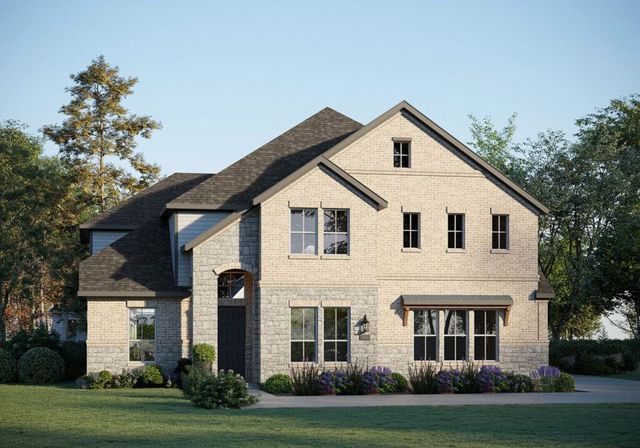Floor Plan
from $289,990
The 1600, 439 Rose Ave, Cleburne, TX 76033
3 bd · 2 ba · 1 story · 1,600 sqft
from $289,990
Home Highlights
Garage
Attached Garage
Walk-In Closet
Primary Bedroom Downstairs
Utility/Laundry Room
Dining Room
Family Room
Porch
Primary Bedroom On Main
Kitchen
Plan Description
The 1600 Plan features 3 bedrooms, 2 bathrooms, and ample space with an open concept floor plan. The kitchen has upgraded countertops, beautiful shaker cabinetry energy-efficient appliances, and boasts a large island overlooking your living area. The private primary bedroom includes an ensuite bathroom with double vanity and walk-in closet, and an attached 2-car garage gives plenty of room to park two-cars or use for storage/workshop purposes. All these features and more make this plan a must-see!
Plan Details
*Pricing and availability are subject to change.- Name:
- The 1600
- Garage spaces:
- 2
- Property status:
- Floor Plan
- Size:
- 1,600 sqft
- Stories:
- 1
- Beds:
- 3
- Baths:
- 2
Construction Details
- Builder Name:
- Ameritex Homes
Home Features & Finishes
- Garage/Parking:
- GarageAttached Garage
- Interior Features:
- Walk-In Closet
- Laundry facilities:
- Utility/Laundry Room
- Property amenities:
- BasementPorch
- Rooms:
- Primary Bedroom On MainKitchenDining RoomFamily RoomPrimary Bedroom Downstairs

Considering this home?
Our expert will guide your tour, in-person or virtual
Need more information?
Text or call (888) 486-2818
Craftsman’s Corner Community Details
Community Amenities
- Dining Nearby
- Park Nearby
- Entertainment
- Shopping Nearby
Neighborhood Details
Cleburne, Texas
Johnson County 76033
Schools in Cleburne Independent School District
GreatSchools’ Summary Rating calculation is based on 4 of the school’s themed ratings, including test scores, student/academic progress, college readiness, and equity. This information should only be used as a reference. NewHomesMate is not affiliated with GreatSchools and does not endorse or guarantee this information. Please reach out to schools directly to verify all information and enrollment eligibility. Data provided by GreatSchools.org © 2024
Average Home Price in 76033
Getting Around
Air Quality
Taxes & HOA
- HOA Name:
- Craftsman's Corner HOA, INC.
- HOA fee:
- $150/quarterly
- HOA fee requirement:
- Mandatory
