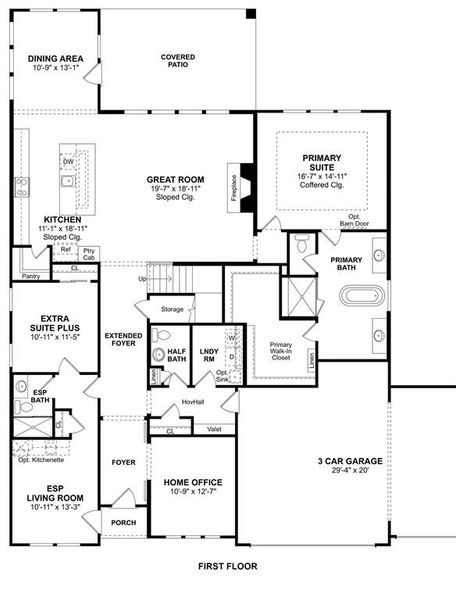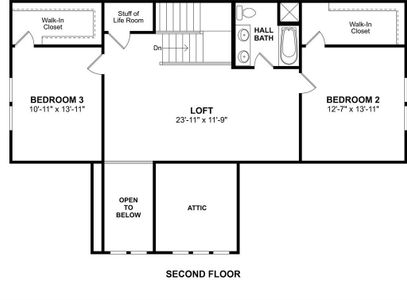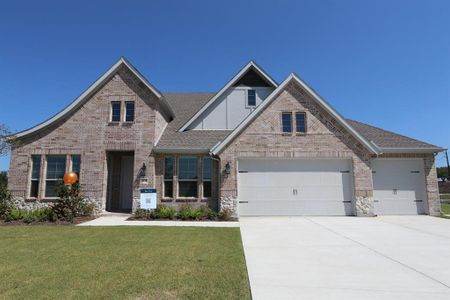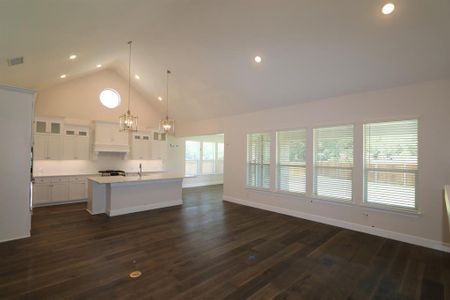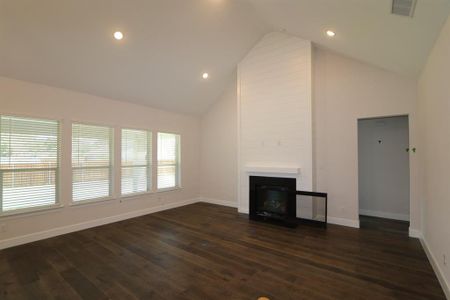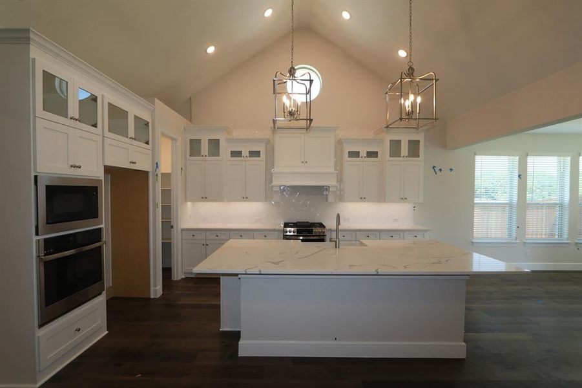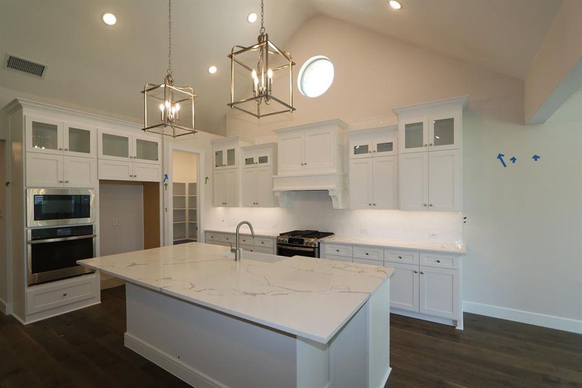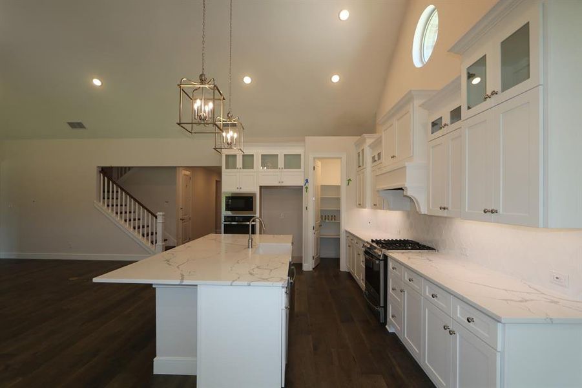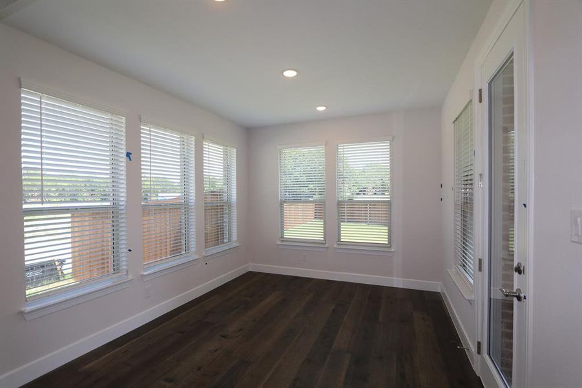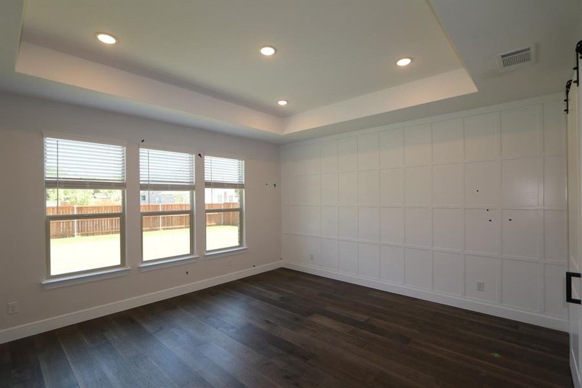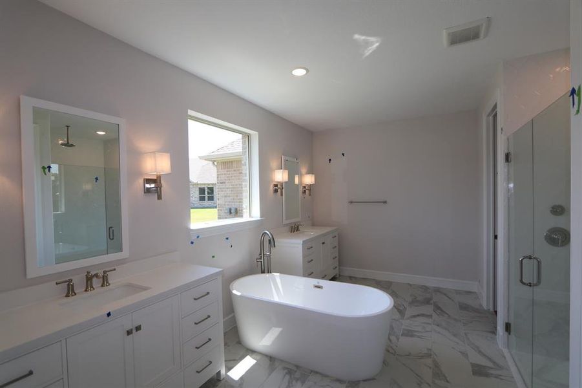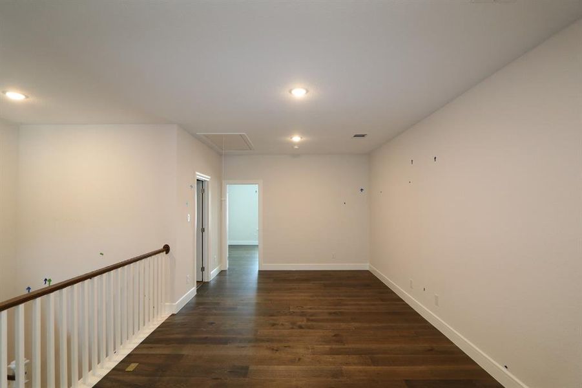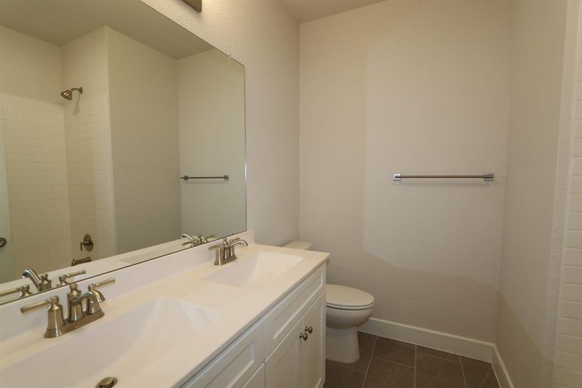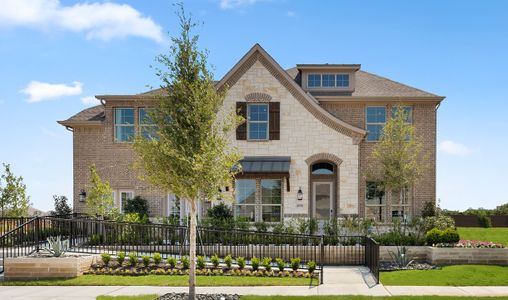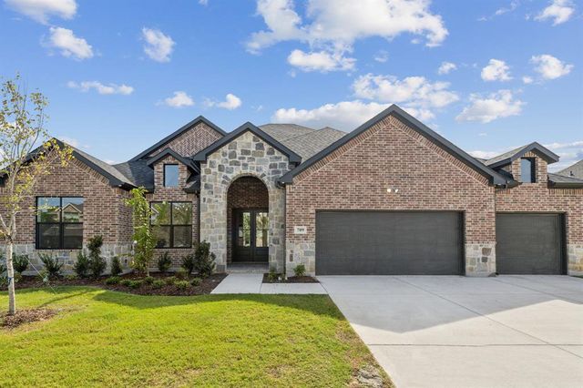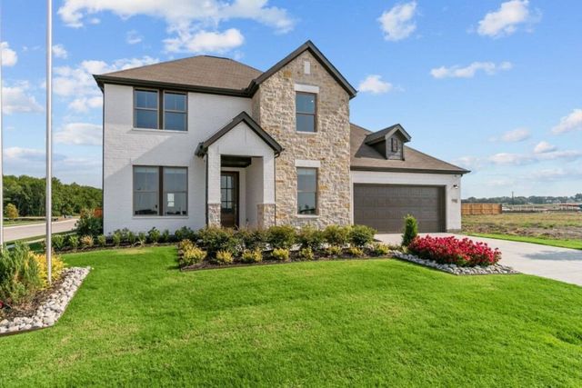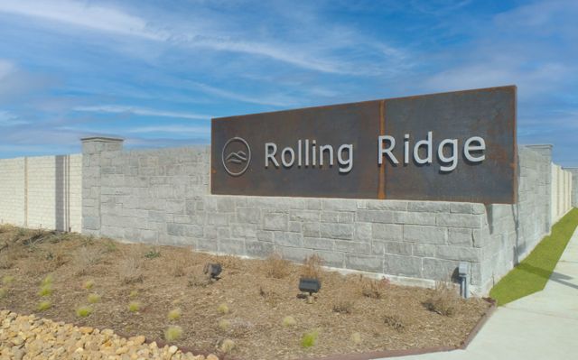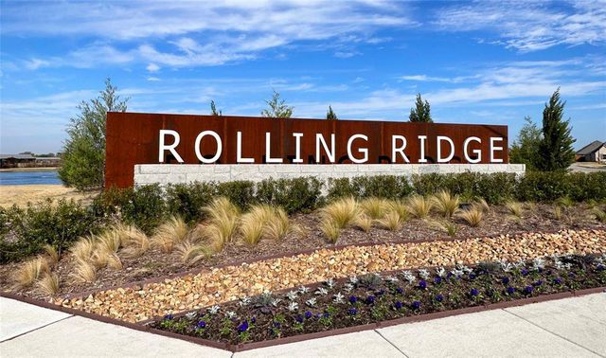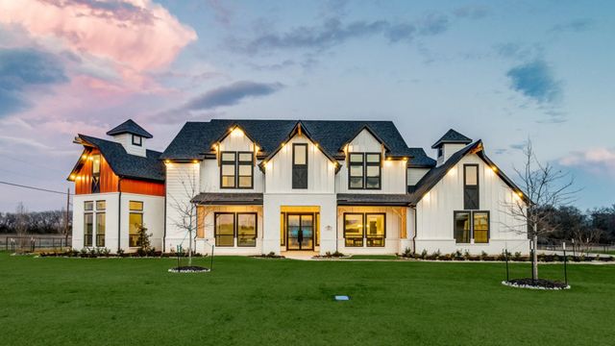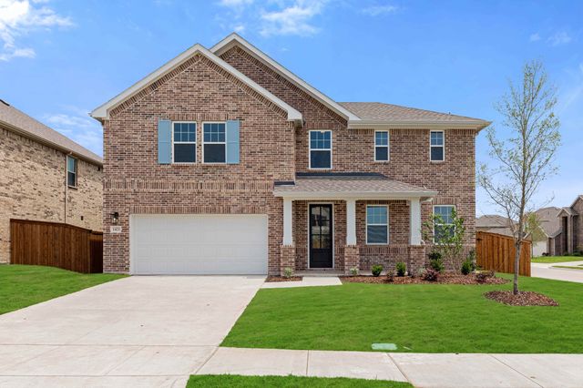Pending/Under Contract
Lowered rates
$595,000
701 Anne Road, Van Alstyne, TX 75495
Munich Plan
4 bd · 3.5 ba · 2 stories · 3,522 sqft
Lowered rates
$595,000
Home Highlights
Garage
Attached Garage
Dining Room
Family Room
Porch
Patio
Carpet Flooring
Central Air
Dishwasher
Microwave Oven
Tile Flooring
Composition Roofing
Disposal
Fireplace
Living Room
Home Description
15 minutes from McKinney! Welcome to your dream home! This stately 2-story home offers a unique Extra Suite Plus with private bedroom, bath, and living room–ideal for multi-generational living. Beyond the welcoming foyer, a private home office is perfect for remote work and the sizable great room is filled with natural light. A well-equipped kitchen includes white shaker cabinets, an island and corner pantry, and an adjacent dining area with access to a covered patio. The primary bedroom on first floor features a huge walk-in closet and bath with dual sinks. The 2nd floor loft is great for entertaining and bedrooms 2 and 3 each include walk-in closets and a shared hall bath.
Home Details
*Pricing and availability are subject to change.- Garage spaces:
- 3
- Property status:
- Pending/Under Contract
- Lot size (acres):
- 0.38
- Size:
- 3,522 sqft
- Stories:
- 2
- Beds:
- 4
- Baths:
- 3.5
- Fence:
- Wood Fence
Construction Details
- Builder Name:
- K. Hovnanian® Homes
- Completion Date:
- July, 2024
- Year Built:
- 2024
- Roof:
- Composition Roofing
Home Features & Finishes
- Appliances:
- Sprinkler System
- Construction Materials:
- BrickRockStone
- Cooling:
- Central Air
- Flooring:
- Laminate FlooringCarpet FlooringTile Flooring
- Foundation Details:
- Slab
- Garage/Parking:
- Door OpenerGarageFront Entry Garage/ParkingMulti-Door GarageAttached Garage
- Home amenities:
- Green Construction
- Interior Features:
- Pantry
- Kitchen:
- DishwasherMicrowave OvenOvenDisposalGas CooktopKitchen IslandGas OvenKitchen Range
- Lighting:
- Decorative/Designer LightingDecorative Lighting
- Property amenities:
- PatioFireplacePorch
- Rooms:
- KitchenDining RoomFamily RoomLiving Room
- Security system:
- Fire Sprinkler System

Considering this home?
Our expert will guide your tour, in-person or virtual
Need more information?
Text or call (888) 486-2818
Utility Information
- Heating:
- Water Heater, Central Heating, Gas Heating, Central Heat
- Utilities:
- HVAC, City Water System, Cable TV, Curbs
Lincoln Pointe Community Details
Community Amenities
- Dining Nearby
- Energy Efficient
- Park Nearby
- Multigenerational Homes Available
- Entertainment
- Shopping Nearby
Neighborhood Details
Van Alstyne, Texas
Grayson County 75495
Schools in Van Alstyne Independent School District
GreatSchools’ Summary Rating calculation is based on 4 of the school’s themed ratings, including test scores, student/academic progress, college readiness, and equity. This information should only be used as a reference. NewHomesMate is not affiliated with GreatSchools and does not endorse or guarantee this information. Please reach out to schools directly to verify all information and enrollment eligibility. Data provided by GreatSchools.org © 2024
Average Home Price in 75495
Getting Around
Air Quality
Taxes & HOA
- HOA Name:
- See Sales Consultant
- HOA fee:
- $850/annual
- HOA fee requirement:
- Mandatory
- HOA fee includes:
- Maintenance Grounds
Estimated Monthly Payment
Recently Added Communities in this Area
Nearby Communities in Van Alstyne
New Homes in Nearby Cities
More New Homes in Van Alstyne, TX
Listed by Teri Walter, Teri@KeyTrekRealty.com
Key Trek-CC, MLS 20601434
Key Trek-CC, MLS 20601434
You may not reproduce or redistribute this data, it is for viewing purposes only. This data is deemed reliable, but is not guaranteed accurate by the MLS or NTREIS. This data was last updated on: 06/09/2023
Read MoreLast checked Nov 21, 10:00 pm
