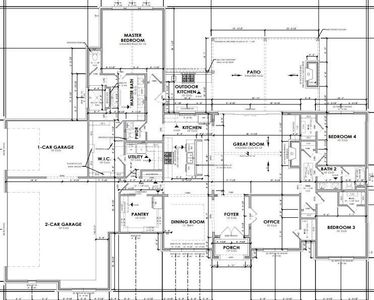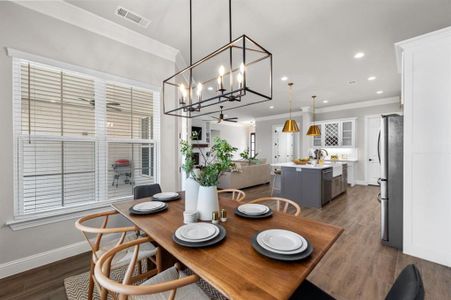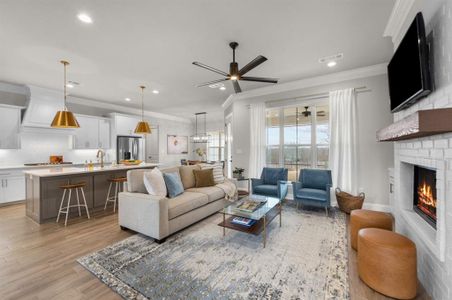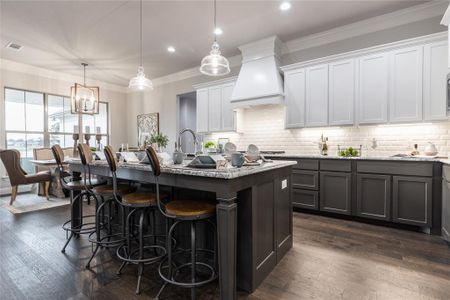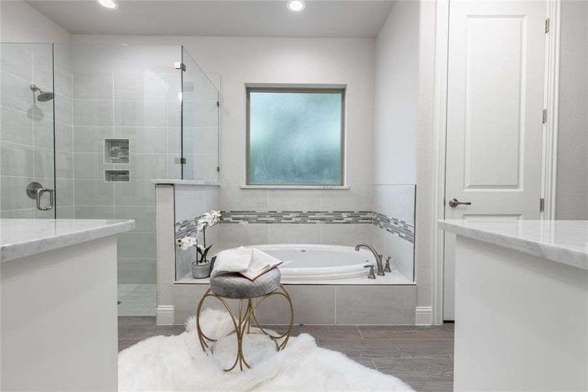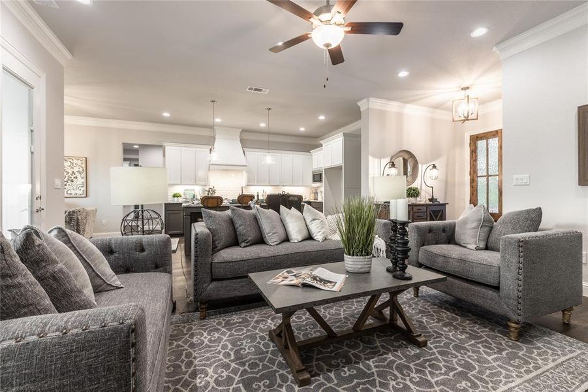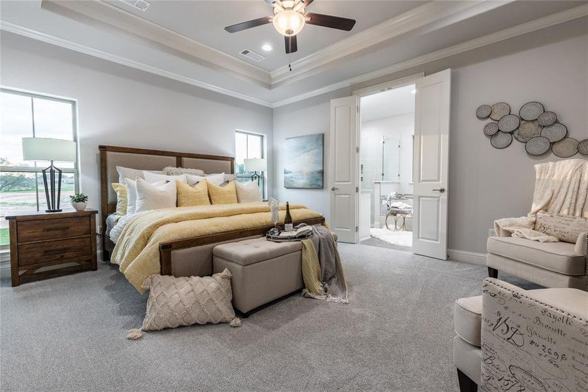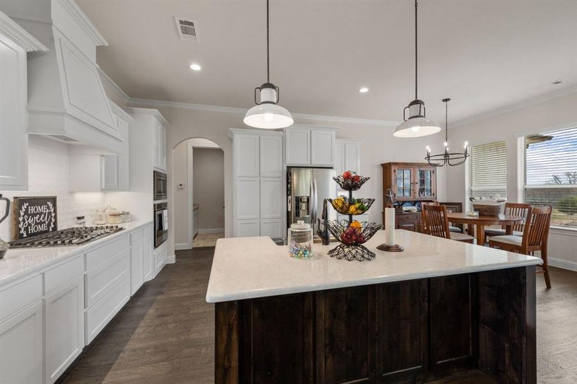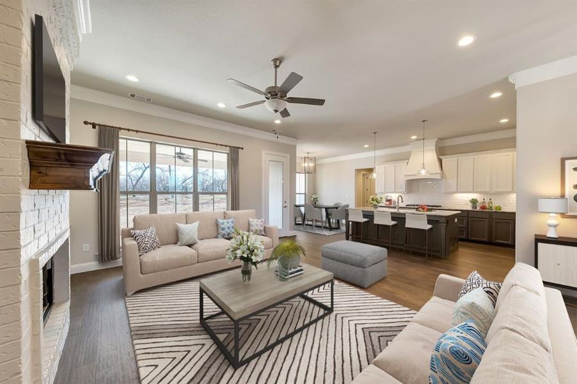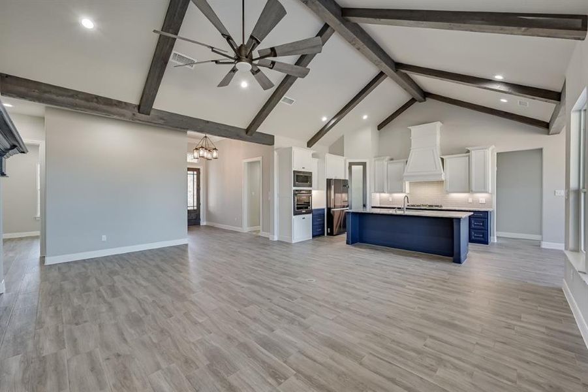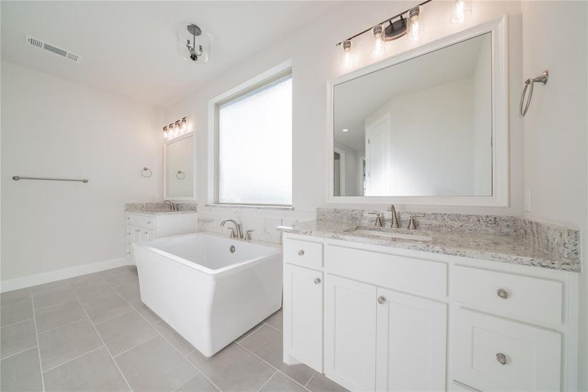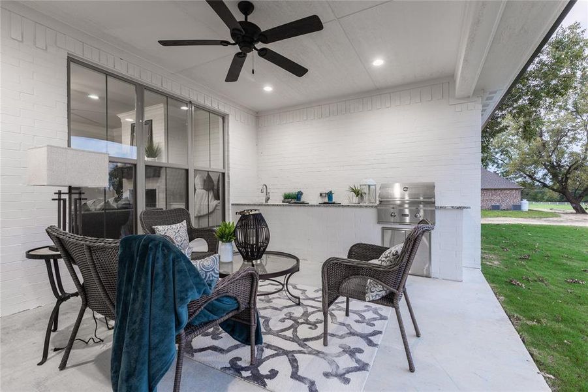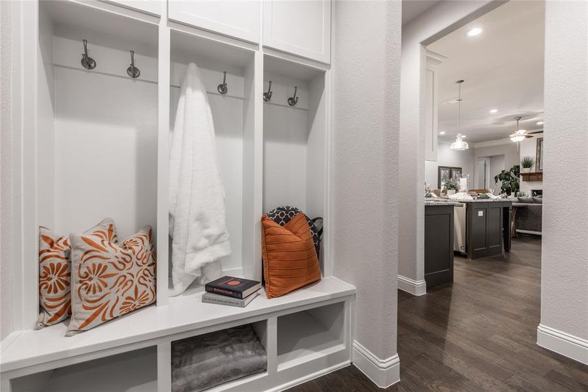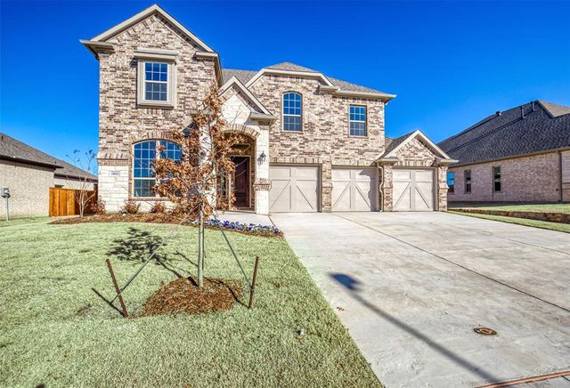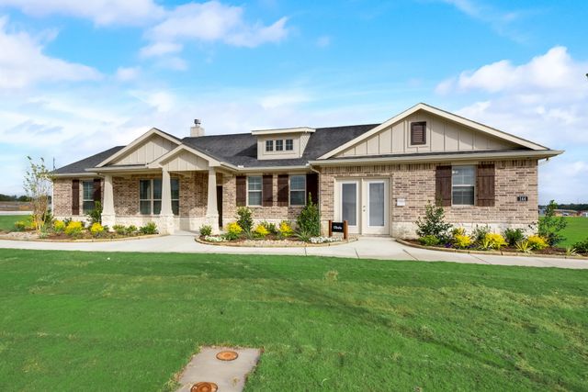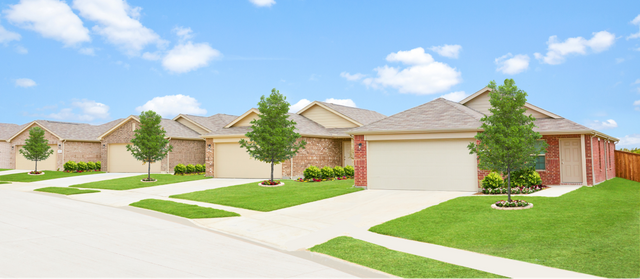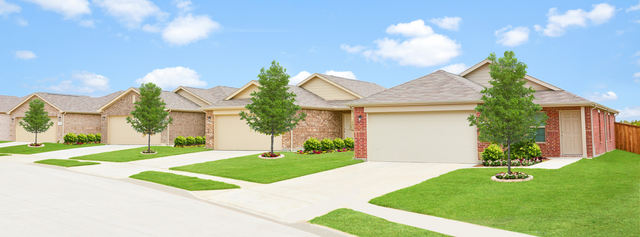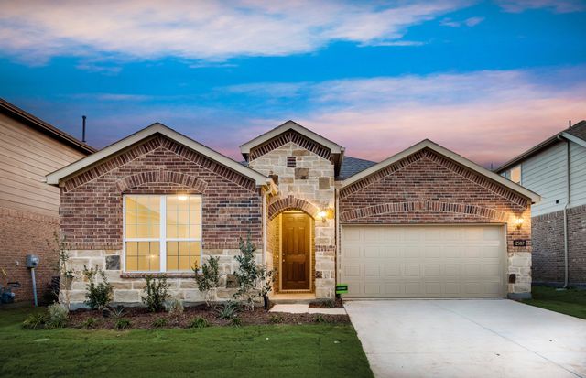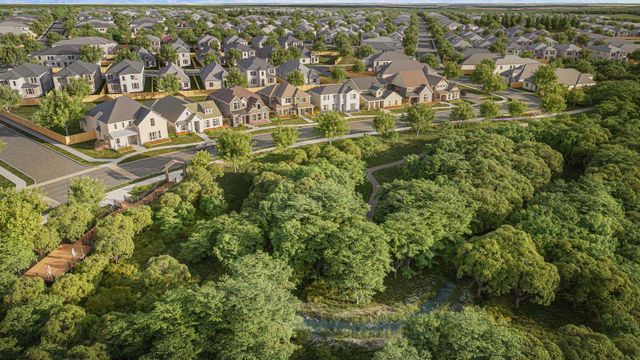Under Construction
$799,000
729 Kincannon Lane, Rhome, TX 76078
3 bd · 2.5 ba · 1 story · 2,696 sqft
$799,000
Home Highlights
Garage
Attached Garage
Primary Bedroom Downstairs
Dining Room
Porch
Patio
Primary Bedroom On Main
Carpet Flooring
Central Air
Dishwasher
Microwave Oven
Tile Flooring
Composition Roofing
Disposal
Fireplace
Home Description
Structured Custom Homes presents another exquisite floorplan set to grace Highland Meadows subdivision in Rhome, TX! Nestled on 2.5 acres of serene countryside, this home epitomizes spaciousness and functionality. Every detail has been meticulously designed to enhance your living experience. Step inside to discover a grand family room with floating shelves, setting the stage for contemporary elegance. The gourmet kitchen is a culinary haven, boasting an expansive island along with a pass-through countertop that seamlessly connects to the outdoor kitchen area, ensuring effortless entertaining and dining experiences. The bedrooms are generously sized, each accompanied by walk-in closets to accommodate your storage needs. The primary bath is a sanctuary in itself, featuring a dual walk-in shower entrance, a double vanity, and a luxurious free-standing tub. Outside, an exquisite outdoor kitchen area awaits, while the covered patio invites you to unwind and rejuvenate.
Home Details
*Pricing and availability are subject to change.- Garage spaces:
- 3
- Property status:
- Under Construction
- Lot size (acres):
- 2.50
- Size:
- 2,696 sqft
- Stories:
- 1
- Beds:
- 3
- Baths:
- 2.5
Construction Details
Home Features & Finishes
- Appliances:
- Exhaust Fan Vented
- Construction Materials:
- BrickRockStone
- Cooling:
- Central Air
- Flooring:
- Ceramic FlooringWood FlooringCarpet FlooringTile Flooring
- Foundation Details:
- SlabPillar/Post/Pier
- Garage/Parking:
- GarageAttached Garage
- Interior Features:
- Ceiling-Vaulted
- Kitchen:
- DishwasherMicrowave OvenOvenRefrigeratorDisposalGas CooktopGas OvenKitchen Range
- Laundry facilities:
- Dryer
- Property amenities:
- BackyardPatioFireplacePorch
- Rooms:
- Primary Bedroom On MainDining RoomLiving RoomOpen Concept FloorplanPrimary Bedroom Downstairs

Considering this home?
Our expert will guide your tour, in-person or virtual
Need more information?
Text or call (888) 486-2818
Utility Information
- Heating:
- Central Heating, Central Heat
- Utilities:
- Electricity Available, Propane, City Water System, Aerobic Septic System, High Speed Internet Access
Neighborhood Details
Rhome, Texas
Wise County 76078
Schools in Northwest Independent School District
GreatSchools’ Summary Rating calculation is based on 4 of the school’s themed ratings, including test scores, student/academic progress, college readiness, and equity. This information should only be used as a reference. NewHomesMate is not affiliated with GreatSchools and does not endorse or guarantee this information. Please reach out to schools directly to verify all information and enrollment eligibility. Data provided by GreatSchools.org © 2024
Average Home Price in 76078
Getting Around
Air Quality
Taxes & HOA
- HOA fee:
- N/A
Estimated Monthly Payment
Recently Added Communities in this Area
Nearby Communities in Rhome
New Homes in Nearby Cities
More New Homes in Rhome, TX
Listed by Sasha Martin, samartin@solditwithsasha.com
Real, MLS 20601393
Real, MLS 20601393
You may not reproduce or redistribute this data, it is for viewing purposes only. This data is deemed reliable, but is not guaranteed accurate by the MLS or NTREIS. This data was last updated on: 06/09/2023
Read MoreLast checked Nov 21, 4:00 pm

