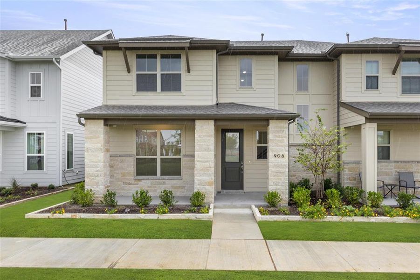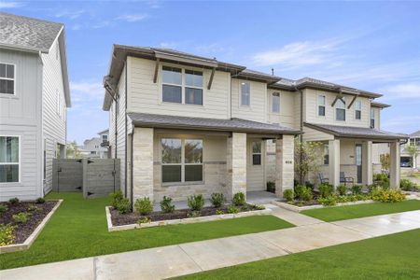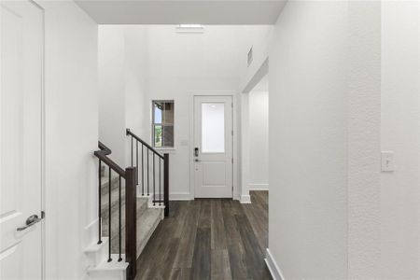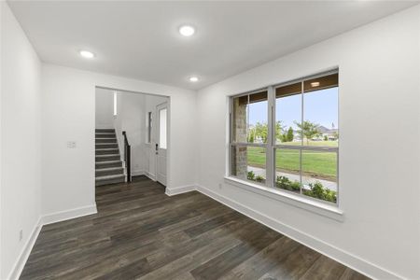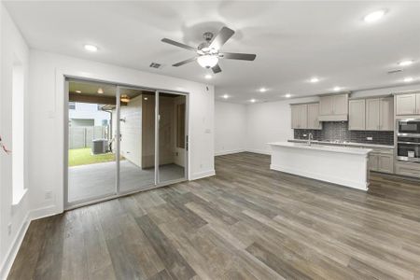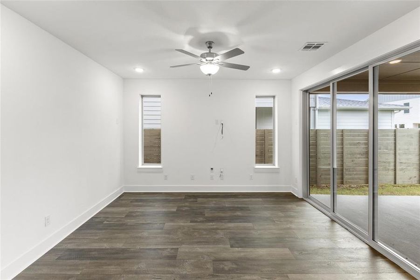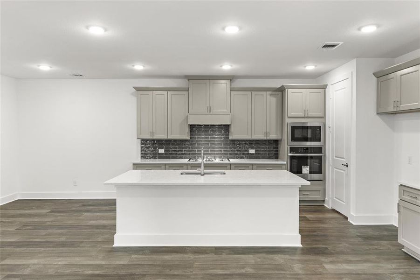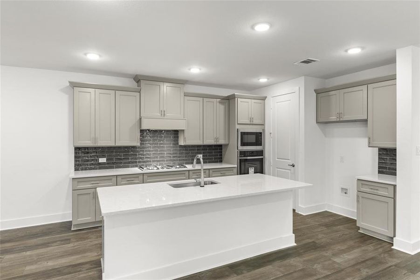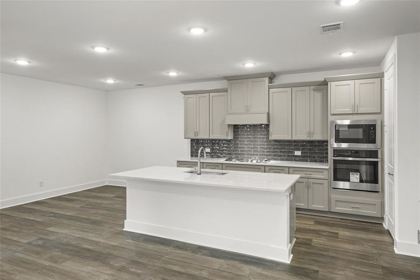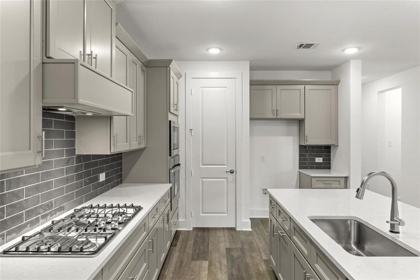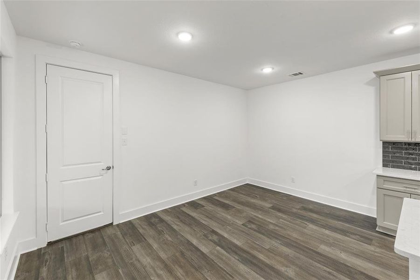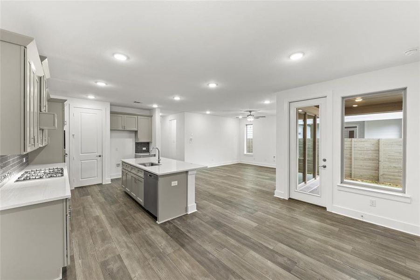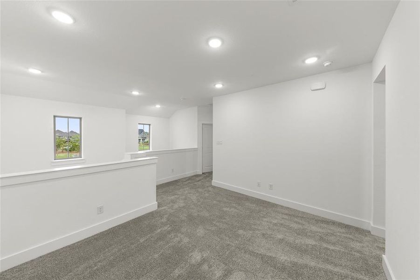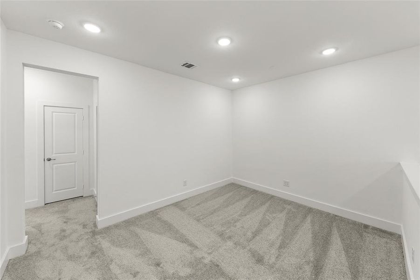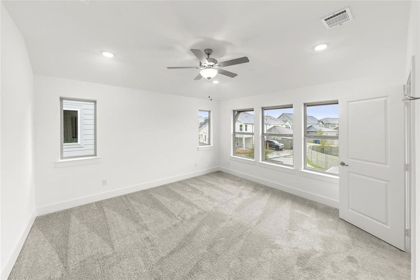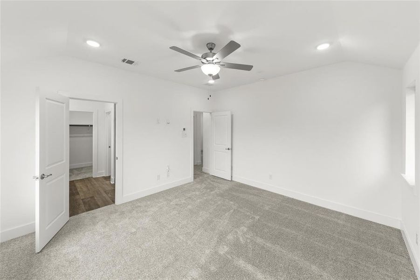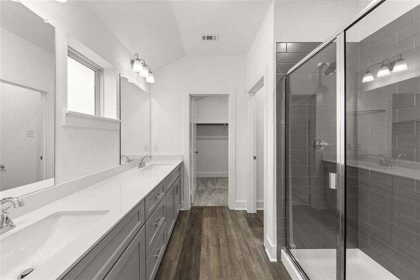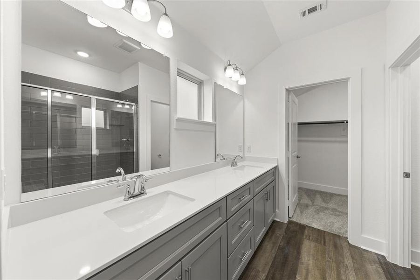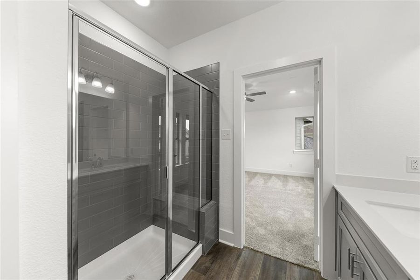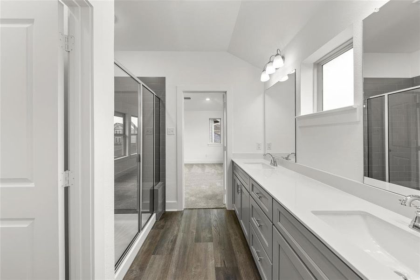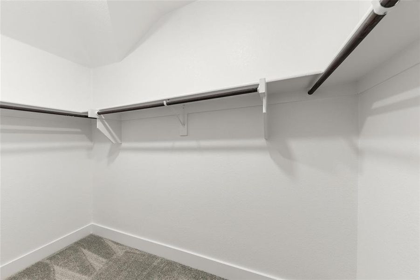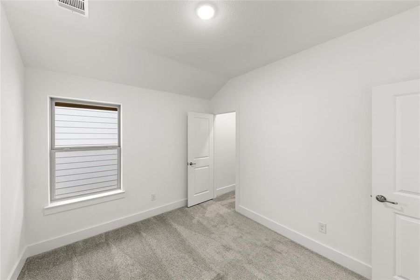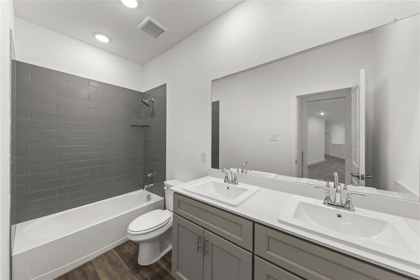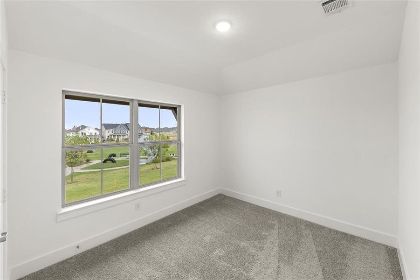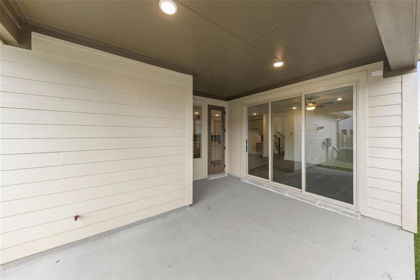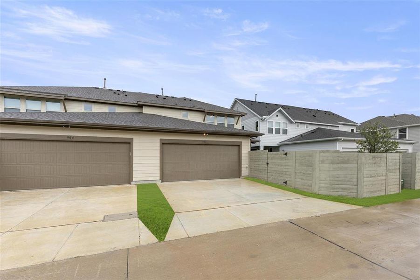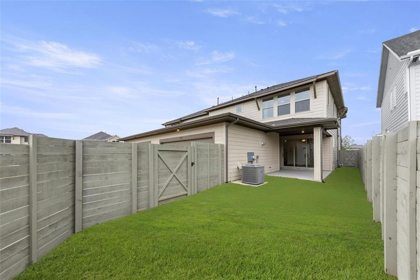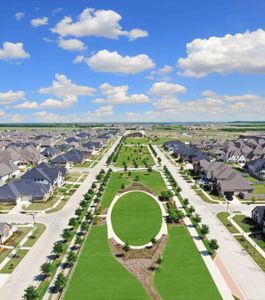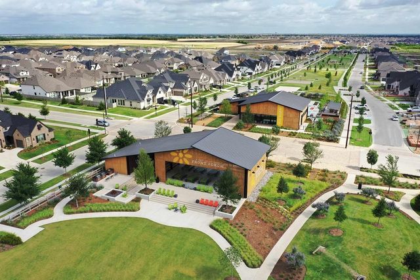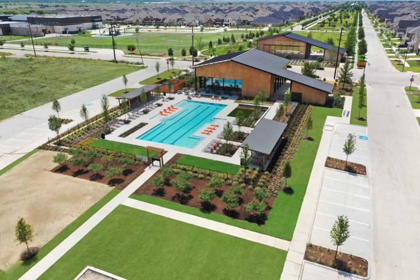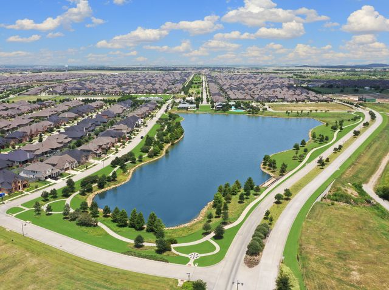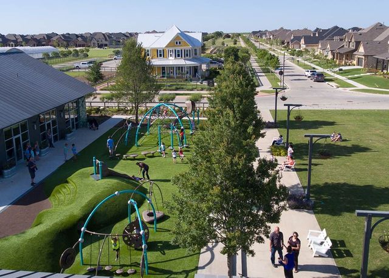Move-in Ready
Lowered rates
$439,602
908 Peaceful Lane, Argyle, TX 76226
Poppy Plan
3 bd · 2 ba · 2 stories · 2,068 sqft
Lowered rates
$439,602
Home Highlights
Garage
Attached Garage
Walk-In Closet
Utility/Laundry Room
Dining Room
Porch
Patio
Carpet Flooring
Central Air
Dishwasher
Microwave Oven
Tile Flooring
Composition Roofing
Disposal
Living Room
Home Description
MLS# 20603262 - Built by Tri Pointe Homes - Ready Now! ~ This beautifully designed 3 bedroom home featuring a luxury kitchen, a loft and a game room has all the extra space that you might need for your family. The luxury kitchen has a 36? gas cooktop and a custom vent hood insert with a decorative wood hood while the covered outdoor patio is perfect for enjoying the great outdoors. What you’ll love about this home: Open concept home design Open Rail Sliding Glass Door Luxury Kitchen Covered outdoor living Loft Game room
Home Details
*Pricing and availability are subject to change.- Garage spaces:
- 2
- Property status:
- Move-in Ready
- Lot size (acres):
- 0.10
- Size:
- 2,068 sqft
- Stories:
- 2
- Beds:
- 3
- Baths:
- 2
- Fence:
- Wood Fence
Construction Details
- Builder Name:
- Tri Pointe Homes
- Completion Date:
- May, 2024
- Year Built:
- 2024
- Roof:
- Composition Roofing
Home Features & Finishes
- Appliances:
- Exhaust Fan Vented
- Cooling:
- Ceiling Fan(s)Central Air
- Flooring:
- Ceramic FlooringVinyl FlooringCarpet FlooringTile Flooring
- Foundation Details:
- Slab
- Garage/Parking:
- GarageAttached Garage
- Home amenities:
- Green Construction
- Interior Features:
- Walk-In Closet
- Kitchen:
- DishwasherMicrowave OvenDisposalKitchen Island
- Laundry facilities:
- DryerWasherStackable Washer/DryerUtility/Laundry Room
- Property amenities:
- SidewalkPatioSmart Home SystemPorch
- Rooms:
- Dining RoomLiving RoomOpen Concept Floorplan
- Security system:
- Smoke DetectorCarbon Monoxide Detector

Considering this home?
Our expert will guide your tour, in-person or virtual
Need more information?
Text or call (888) 486-2818
Utility Information
- Heating:
- Water Heater, Central Heating, Gas Heating, Central Heat
- Utilities:
- City Water System, High Speed Internet Access, Cable TV
Terrace Collection at Harvest Community Details
Community Amenities
- Dining Nearby
- Energy Efficient
- Dog Park
- Playground
- Lake Access
- Fitness Center/Exercise Area
- Club House
- Boat Dock
- Community Pool
- Coffee Bar
- Park Nearby
- Amenity Center
- Community Pond
- Fishing Pond
- Sidewalks Available
- Greenbelt View
- Walking, Jogging, Hike Or Bike Trails
- Resort-Style Pool
- Exercise Lawn
- Pond with fishing pier
- Recreational Facilities
- Master Planned
- Shopping Nearby
- Community Patio
- Surrounded By Trees
Neighborhood Details
Argyle, Texas
Denton County 76226
Schools in Argyle Independent School District
GreatSchools’ Summary Rating calculation is based on 4 of the school’s themed ratings, including test scores, student/academic progress, college readiness, and equity. This information should only be used as a reference. NewHomesMate is not affiliated with GreatSchools and does not endorse or guarantee this information. Please reach out to schools directly to verify all information and enrollment eligibility. Data provided by GreatSchools.org © 2024
Average Home Price in 76226
Getting Around
Air Quality
Taxes & HOA
- Tax Rate:
- 2.48%
- HOA Name:
- First Service Residential
- HOA fee:
- $1,270/semi-annual
- HOA fee requirement:
- Mandatory
- HOA fee includes:
- Maintenance Grounds
Estimated Monthly Payment
Recently Added Communities in this Area
Nearby Communities in Argyle
New Homes in Nearby Cities
More New Homes in Argyle, TX
Listed by Ben Caballero, caballero@homesusa.com
HomesUSA.com, MLS 20603262
HomesUSA.com, MLS 20603262
You may not reproduce or redistribute this data, it is for viewing purposes only. This data is deemed reliable, but is not guaranteed accurate by the MLS or NTREIS. This data was last updated on: 06/09/2023
Read MoreLast checked Nov 21, 10:00 pm
