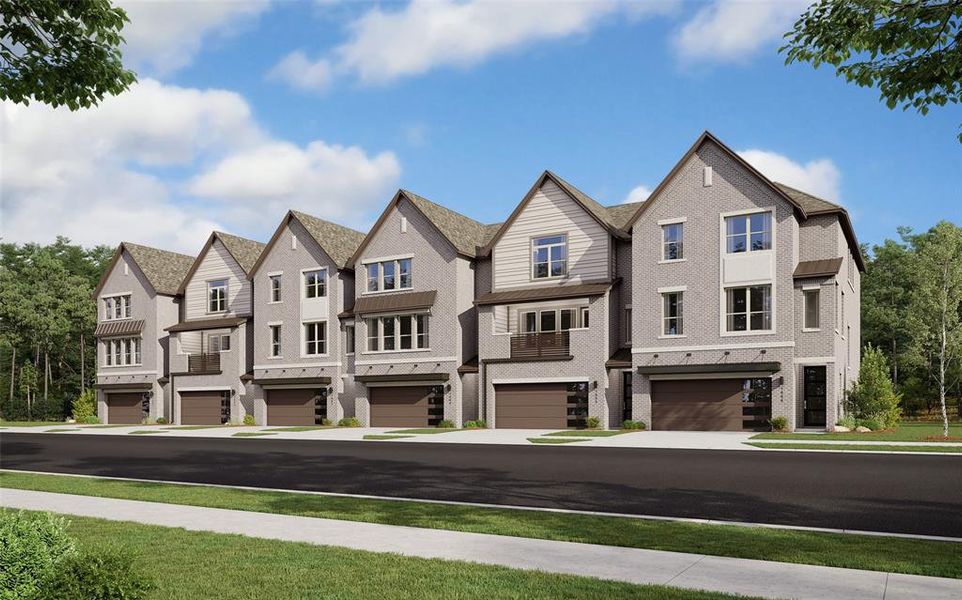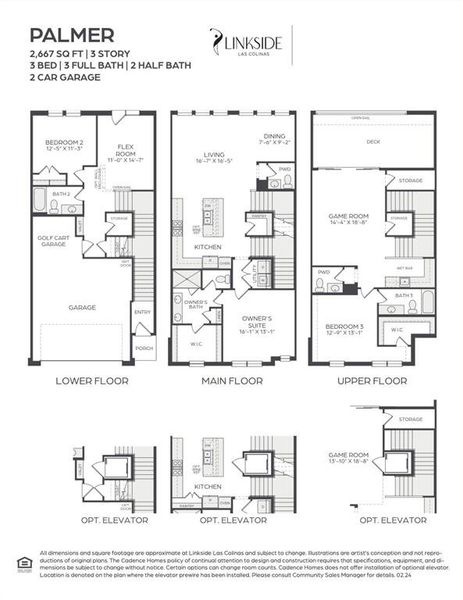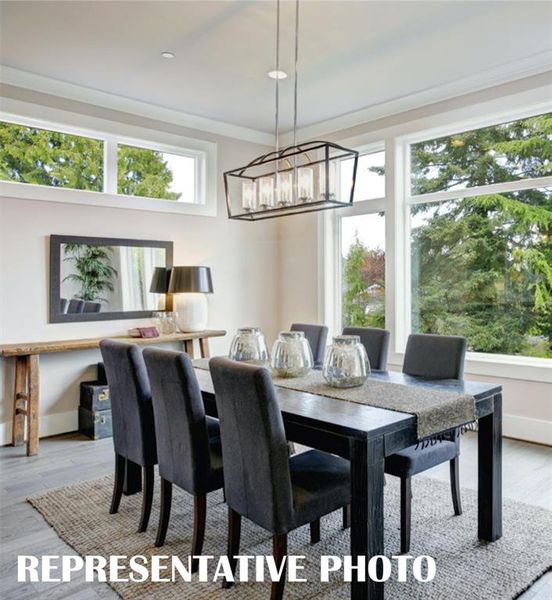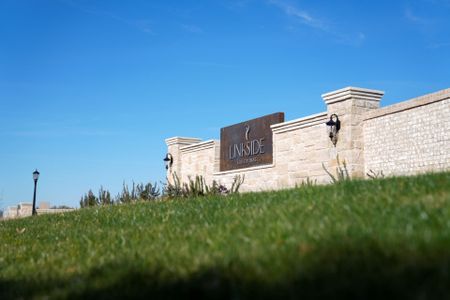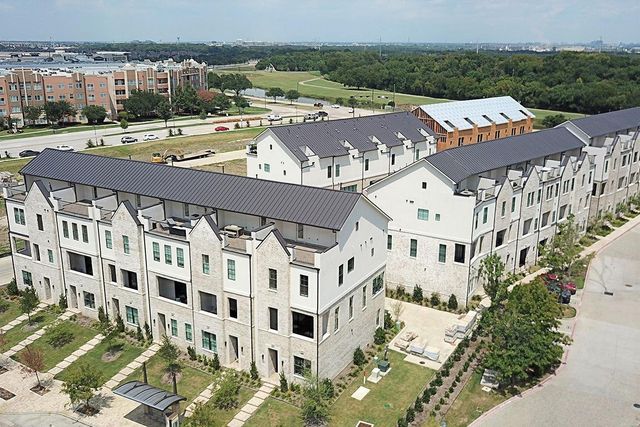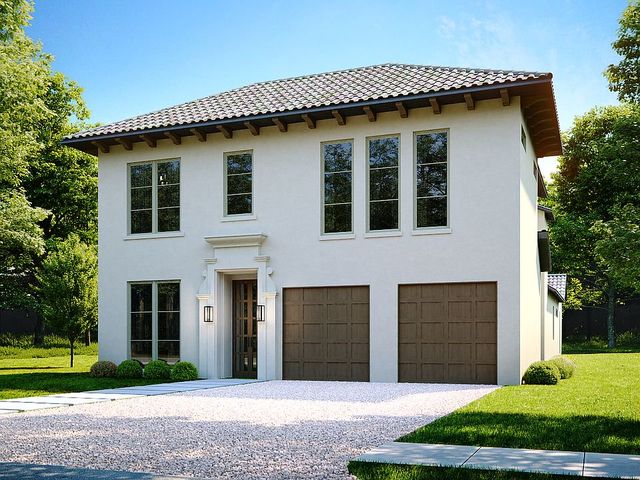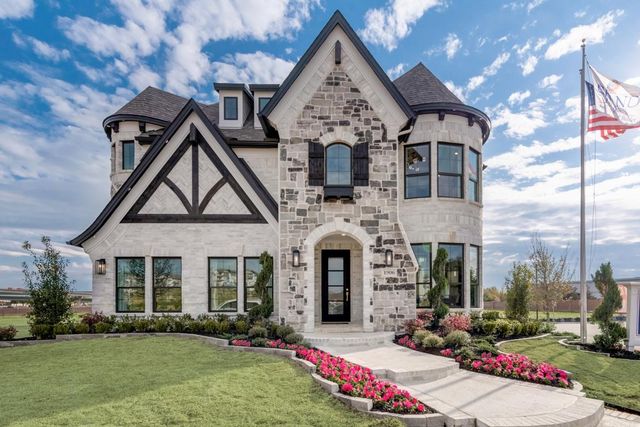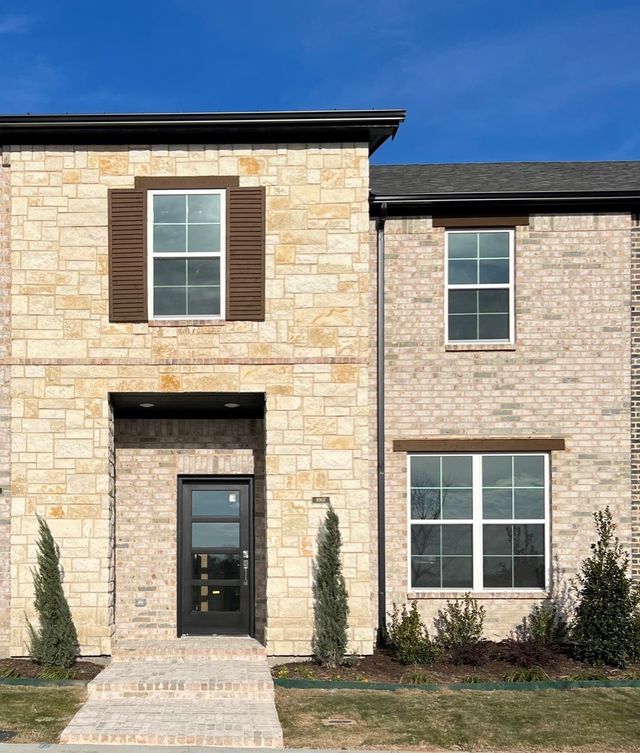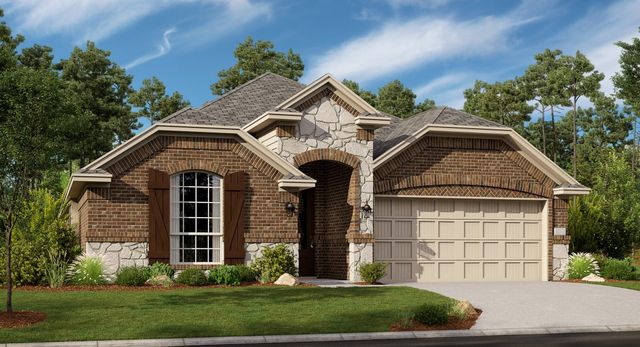Not Available
$956,082
1364 Cherry Hills Lane, Irving, TX 75038
Palmer Plan
3 bd · 3.5 ba · 3 stories · 2,667 sqft
$956,082
Home Highlights
Garage
Attached Garage
Walk-In Closet
Dining Room
Porch
Patio
Carpet Flooring
Central Air
Dishwasher
Microwave Oven
Tile Flooring
Composition Roofing
Disposal
Living Room
Wood Flooring
Home Description
CADENCE HOMES PALMER floor plan. Luxury abounds in this 3-story townhome located in the gated community of Linkside. You'll find windows galore allowing for an abundance of natural sunlight. Home offers 3 bedrooms, 3 full baths and 2 half baths. On the first floor you'll find a private owner's entry that includes a valet area, flex room, bedroom & full bath. 2nd floor has an amazing chef's kitchen complete with double oven, microwave drawer & large quartz waterfall island. Primary suite, primary bathroom & utility room are also located on the 2nd floor. 3rd floor is designed for perfect family hangout area with oversized game room, deck & wet bar. A secondary bedroom, full bath as well as a half bath can also be found on the top floor. Front entry, two car garage with added space for a golf cart. Linkside has its own golf cart path straight to The Nelson Golf and Sports Club and Ritz Carlton located right next door. Linkside makes resort style living part of everyday life!
Home Details
*Pricing and availability are subject to change.- Garage spaces:
- 2
- Property status:
- Not Available
- Neighborhood:
- Cottonwood
- Lot size (acres):
- 0.06
- Size:
- 2,667 sqft
- Stories:
- 3+
- Beds:
- 3
- Baths:
- 3.5
- Fence:
- Wood Fence, Privacy Fence
Construction Details
- Builder Name:
- Cadence Homes
- Year Built:
- 2024
- Roof:
- Composition Roofing, Shingle Roofing
Home Features & Finishes
- Appliances:
- Exhaust FanExhaust Fan VentedSprinkler System
- Construction Materials:
- CementWoodBrick
- Cooling:
- Ceiling Fan(s)Central Air
- Flooring:
- Wood FlooringVinyl FlooringCarpet FlooringTile Flooring
- Garage/Parking:
- ParkingDoor OpenerGarageFront Entry Garage/ParkingGolf Cart GarageMulti-Door GarageAttached GarageTandem Parking
- Home amenities:
- Green Construction
- Interior Features:
- Walk-In ClosetPantryWet BarLoftDouble Vanity
- Kitchen:
- DishwasherMicrowave OvenOvenDisposalGas CooktopKitchen IslandDouble Oven
- Laundry facilities:
- Laundry Facilities In HallDryerWasherStackable Washer/Dryer
- Lighting:
- Exterior LightingLightingDecorative/Designer LightingDecorative Lighting
- Property amenities:
- SidewalkBarDeckBackyardPatioSmart Home SystemPorch
- Rooms:
- Dining RoomLiving RoomOpen Concept Floorplan
- Security system:
- FirewallSmoke DetectorBurglar Alarm SystemCarbon Monoxide Detector

Considering this home?
Our expert will guide your tour, in-person or virtual
Need more information?
Text or call (888) 486-2818
Utility Information
- Heating:
- Gas Heating
- Utilities:
- Electricity Available, Natural Gas Available, Underground Utilities, Phone Available, HVAC, City Water System, Cable Available, Individual Water Meter, Individual Gas Meter, High Speed Internet Access, Cable TV, Curbs
Linkside Las Colinas Community Details
Community Amenities
- Golf Cart Paths
- Grill Area
- Dining Nearby
- Energy Efficient
- Lake Access
- Tennis Courts
- Gated Community
- Community Pool
- Park Nearby
- Golf Club
- Sport Facility
- Cluster Mailbox
- Sidewalks Available
- Walking, Jogging, Hike Or Bike Trails
- Pavilion
- Fire Pit
- Entertainment
Neighborhood Details
Cottonwood Neighborhood in Irving, Texas
Dallas County 75038
Schools in Irving Independent School District
GreatSchools’ Summary Rating calculation is based on 4 of the school’s themed ratings, including test scores, student/academic progress, college readiness, and equity. This information should only be used as a reference. NewHomesMate is not affiliated with GreatSchools and does not endorse or guarantee this information. Please reach out to schools directly to verify all information and enrollment eligibility. Data provided by GreatSchools.org © 2024
Average Home Price in Cottonwood Neighborhood
Getting Around
4 nearby routes:
3 bus, 1 rail, 0 other
Air Quality
Noise Level
72
50Active100
A Soundscore™ rating is a number between 50 (very loud) and 100 (very quiet) that tells you how loud a location is due to environmental noise.
Taxes & HOA
- Tax Rate:
- 2.4%
- HOA Name:
- Linkside Townhome Association
- HOA fee:
- $610/monthly
- HOA fee includes:
- Insurance, Maintenance Grounds, Maintenance Structure
Estimated Monthly Payment
Recently Added Communities in this Area
Nearby Communities in Irving
New Homes in Nearby Cities
More New Homes in Irving, TX
Listed by Carole Campbell, cjc.realtor@gmail.com
Colleen Frost Real Estate Serv, MLS 20603468
Colleen Frost Real Estate Serv, MLS 20603468
You may not reproduce or redistribute this data, it is for viewing purposes only. This data is deemed reliable, but is not guaranteed accurate by the MLS or NTREIS. This data was last updated on: 06/09/2023
Read MoreLast checked Nov 21, 4:00 pm
