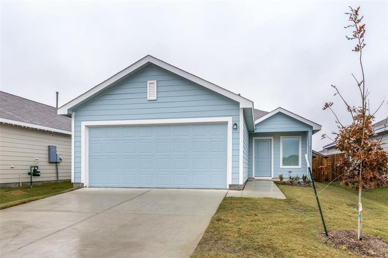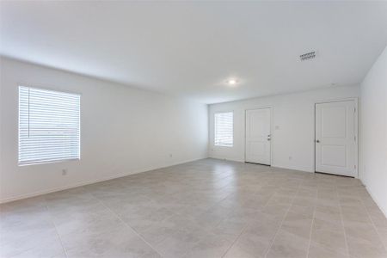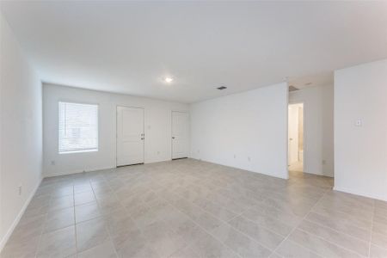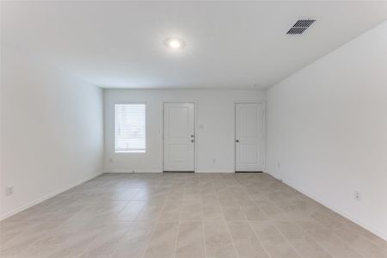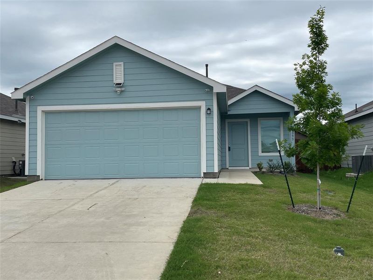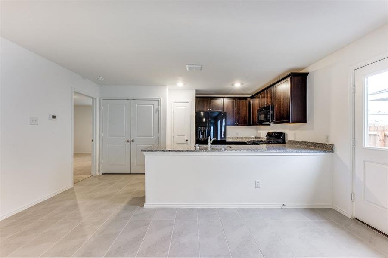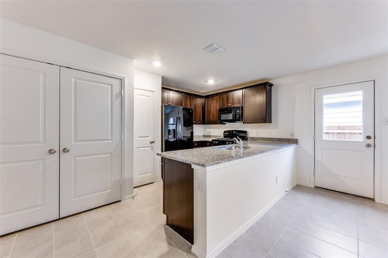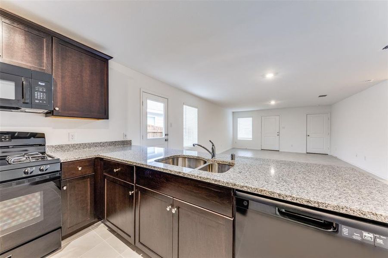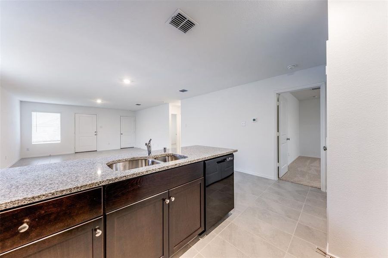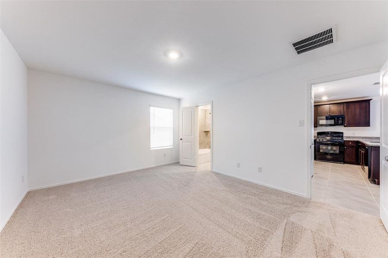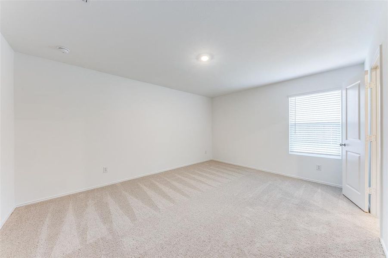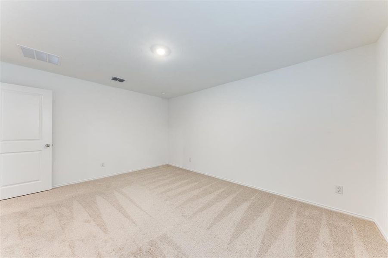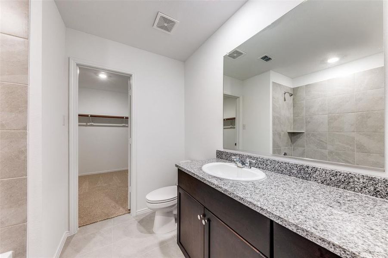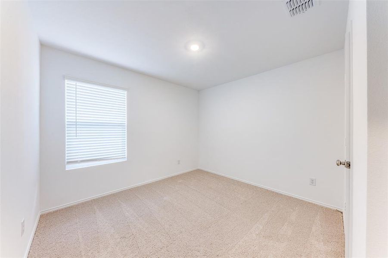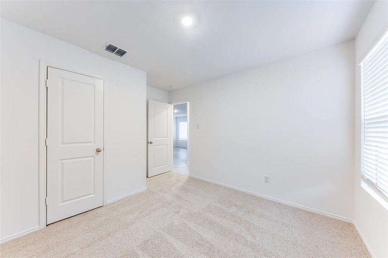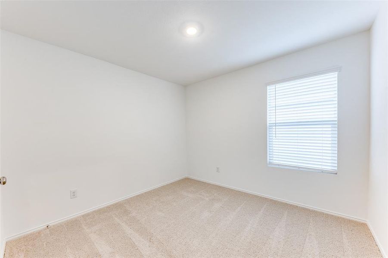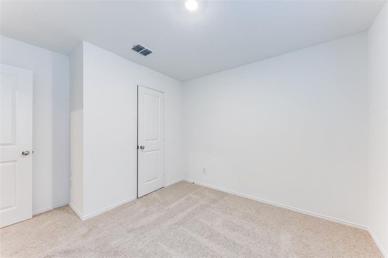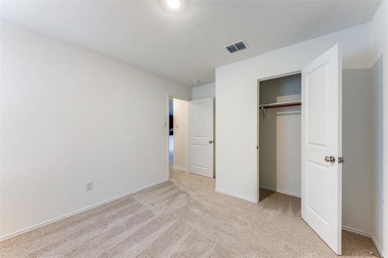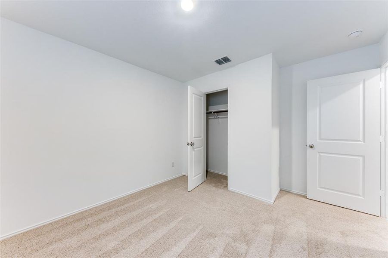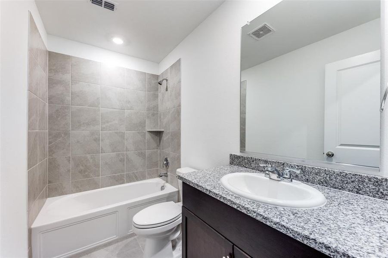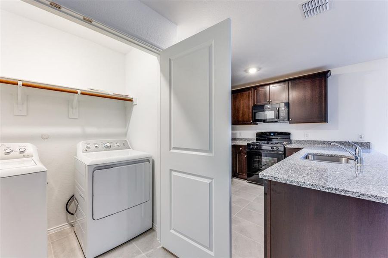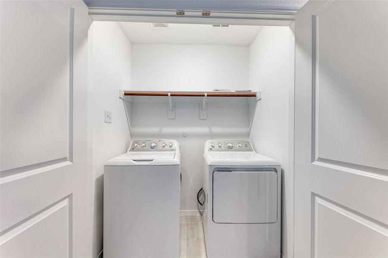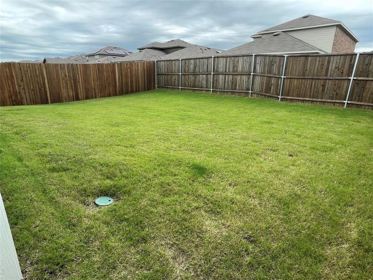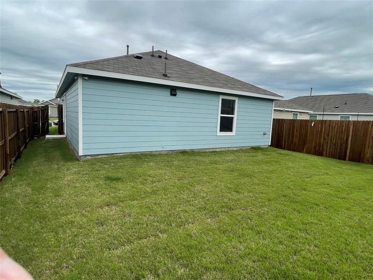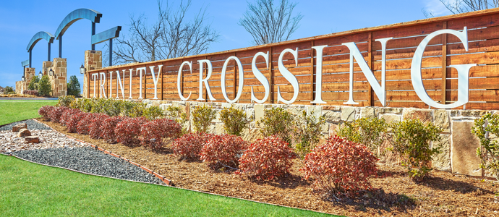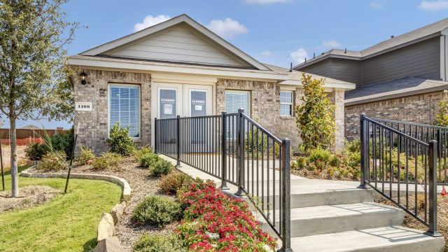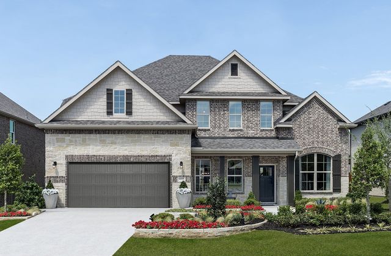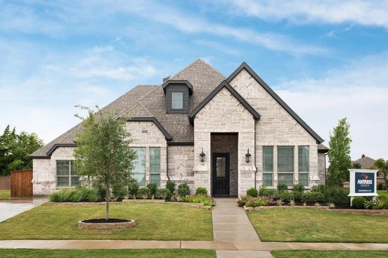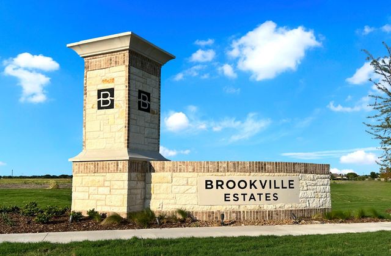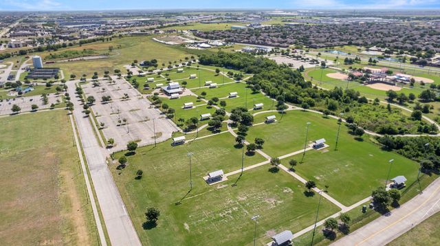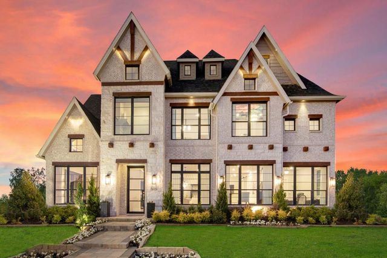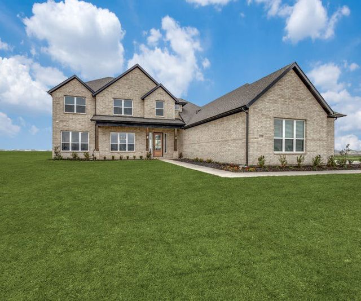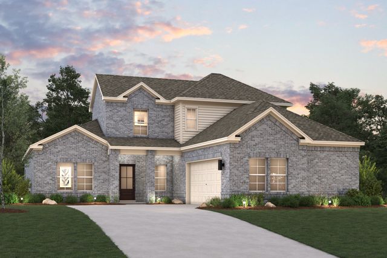Move-in Ready
$245,000
6093 Determine Lane, Forney, TX 75126
Windhaven Plan
3 bd · 2 ba · 1 story · 1,266 sqft
$245,000
Home Highlights
Garage
Attached Garage
Primary Bedroom Downstairs
Dining Room
Primary Bedroom On Main
Carpet Flooring
Central Air
Dishwasher
Microwave Oven
Tile Flooring
Disposal
Living Room
Refrigerator
Door Opener
Gas Heating
Home Description
ANOTHER PRICE DROP FOR QUICK SALE, BRING ALL OFFERS! Never been lived in. Quick commute to downtown Dallas, just 20 minutes away. Home offers great combination of suburban tranquility and urban accessibility. Move-in ready New Construction House with 3 Bedrooms, 2 Bathrooms and 2-Car Garage. The kitchen is open to family room and is ideal for gatherings with GE Appliances and Granite countertop. In addition, this home features ceramic tile and carpeted floors, a modern kitchen with nice cabinets and plenty of counterspace. The private, fenced in backyard, is perfect for pets or for enjoying gorgeous days outdoors. Equipped with upgrades including washer, dryer, refrigerator, automatic garage door with remote outdoor lighting. Enjoy active community amenities, including a refreshing pool, lush greenbelt, and scenic walking trails.
Home Details
*Pricing and availability are subject to change.- Garage spaces:
- 2
- Property status:
- Move-in Ready
- Lot size (acres):
- 0.10
- Size:
- 1,266 sqft
- Stories:
- 1
- Beds:
- 3
- Baths:
- 2
- Fence:
- Wood Fence
Construction Details
- Builder Name:
- Lennar
- Completion Date:
- August, 2023
- Year Built:
- 2023
- Roof:
- Asphalt Roofing
Home Features & Finishes
- Appliances:
- Ice MakerSprinkler System
- Cooling:
- Central Air
- Flooring:
- Ceramic FlooringCarpet FlooringTile Flooring
- Foundation Details:
- Slab
- Garage/Parking:
- Door OpenerGarageFront Entry Garage/ParkingMulti-Door GarageAttached Garage
- Kitchen:
- DishwasherMicrowave OvenRefrigeratorDisposalGas CooktopGas OvenKitchen Range
- Laundry facilities:
- DryerWasher
- Property amenities:
- Sidewalk
- Rooms:
- Primary Bedroom On MainDining RoomLiving RoomPrimary Bedroom Downstairs
- Security system:
- Smoke Detector

Considering this home?
Our expert will guide your tour, in-person or virtual
Need more information?
Text or call (888) 486-2818
Utility Information
- Heating:
- Water Heater, Gas Heating
- Utilities:
- City Water System, High Speed Internet Access, Cable TV
Trinity Crossing: Cottage Collection Community Details
Community Amenities
- Playground
- Community Pool
- Park Nearby
- Greenbelt View
- Walking, Jogging, Hike Or Bike Trails
- Master Planned
Neighborhood Details
Forney, Texas
Kaufman County 75126
Schools in Forney Independent School District
- Grades PK-PKPublic
forney learning academy
1.1 mi309 s bois d arc st
GreatSchools’ Summary Rating calculation is based on 4 of the school’s themed ratings, including test scores, student/academic progress, college readiness, and equity. This information should only be used as a reference. NewHomesMate is not affiliated with GreatSchools and does not endorse or guarantee this information. Please reach out to schools directly to verify all information and enrollment eligibility. Data provided by GreatSchools.org © 2024
Average Home Price in 75126
Getting Around
Air Quality
Noise Level
81
50Calm100
A Soundscore™ rating is a number between 50 (very loud) and 100 (very quiet) that tells you how loud a location is due to environmental noise.
Taxes & HOA
- Tax Rate:
- 2.77%
- HOA Name:
- Legacy Southwest Property Management
- HOA fee:
- $35/monthly
- HOA fee requirement:
- Mandatory
Estimated Monthly Payment
Recently Added Communities in this Area
Nearby Communities in Forney
New Homes in Nearby Cities
More New Homes in Forney, TX
Listed by Xiaogang Fan, sam.fan@elite-commercial.com
Elite Commercial Real Estate LLC, MLS 20606594
Elite Commercial Real Estate LLC, MLS 20606594
You may not reproduce or redistribute this data, it is for viewing purposes only. This data is deemed reliable, but is not guaranteed accurate by the MLS or NTREIS. This data was last updated on: 06/09/2023
Read MoreLast checked Nov 21, 10:00 pm
