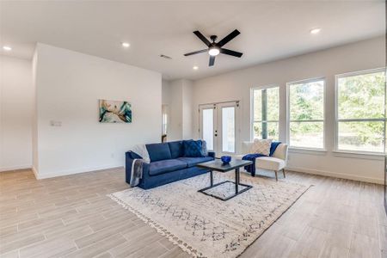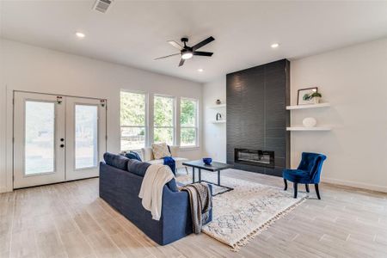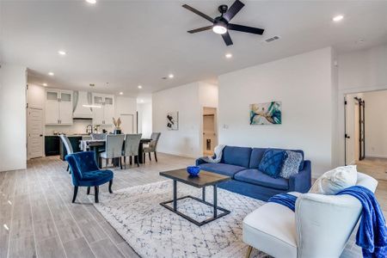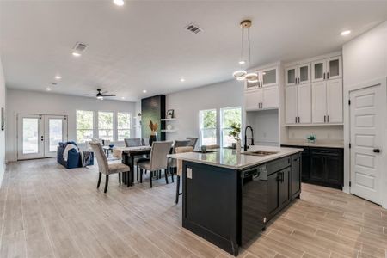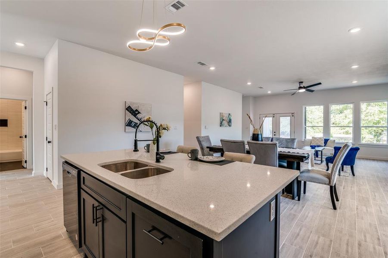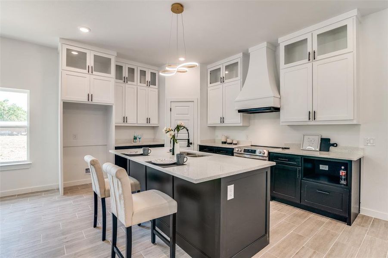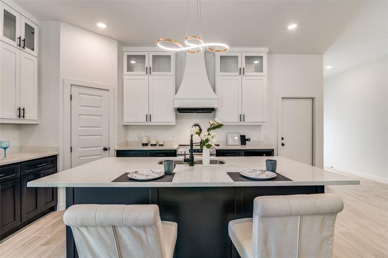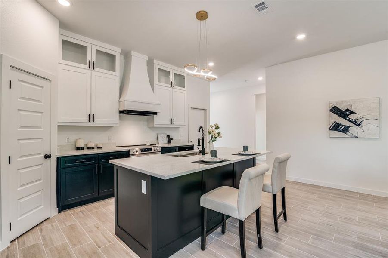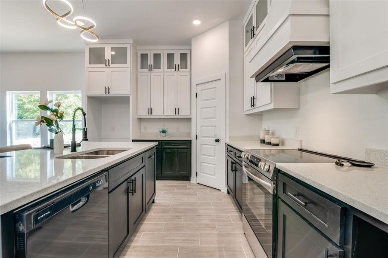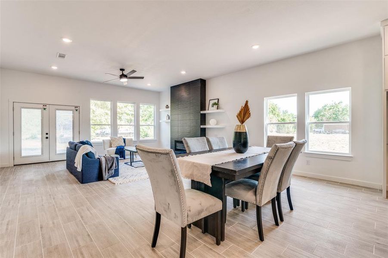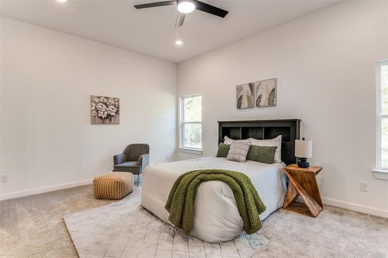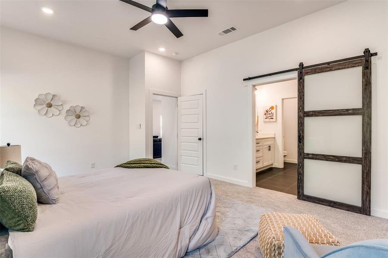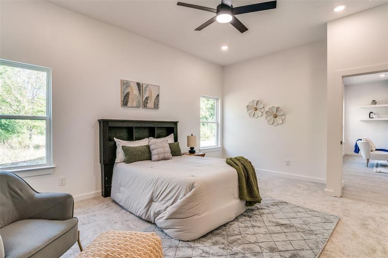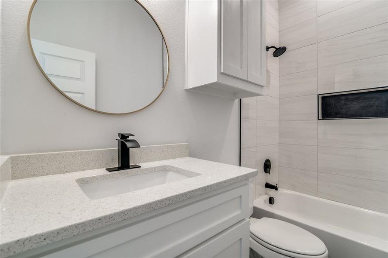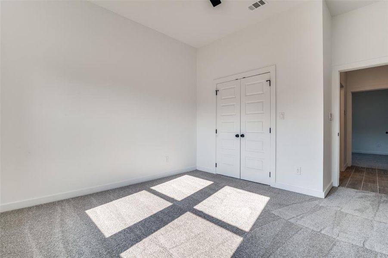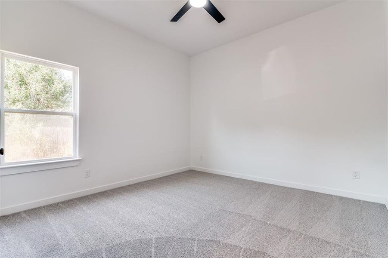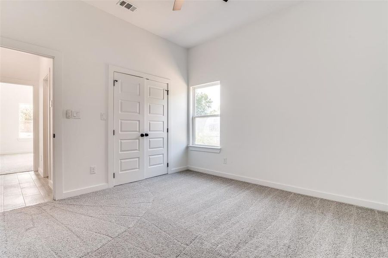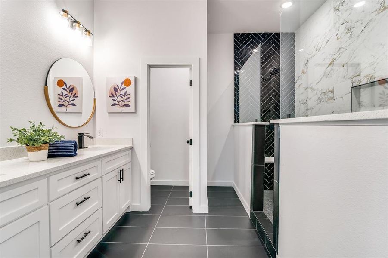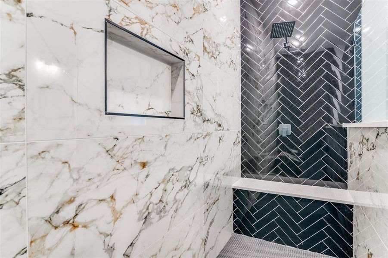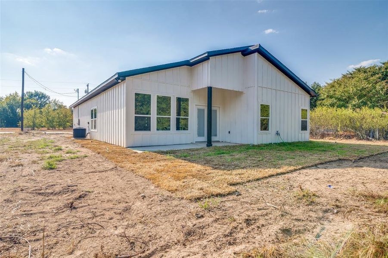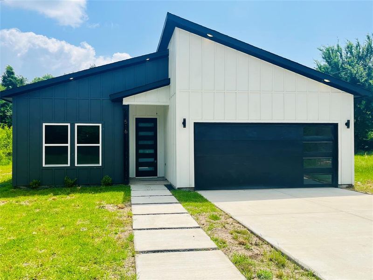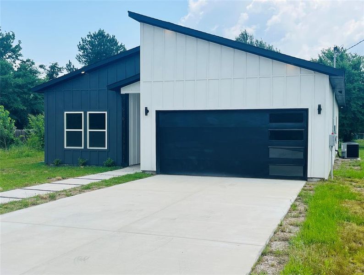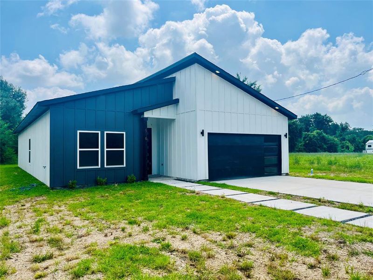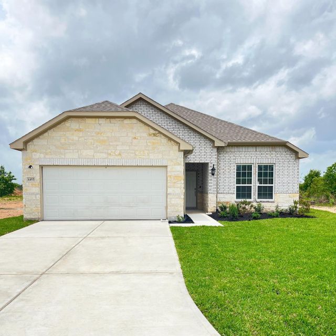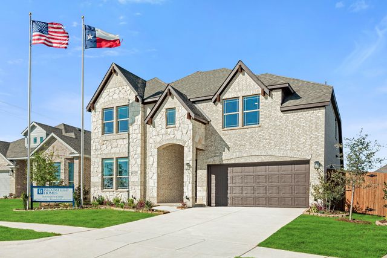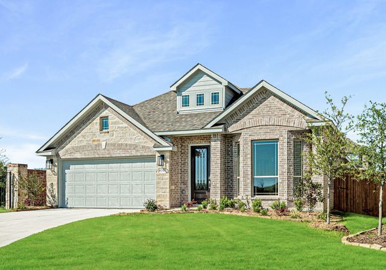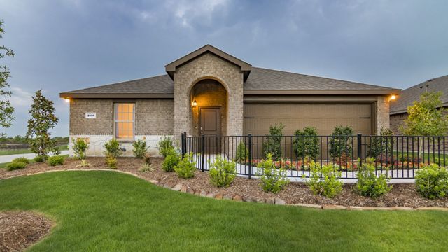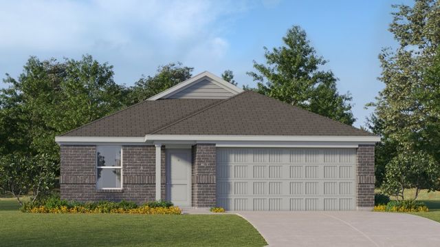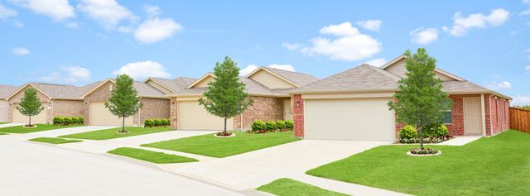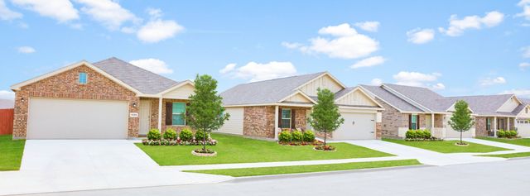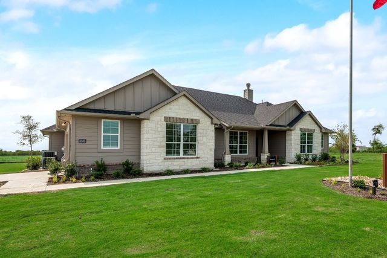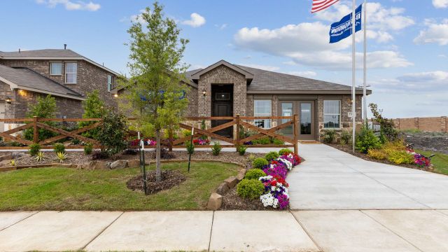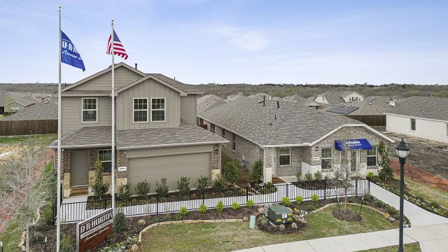Pending/Under Contract
$274,900
516 Kapuna Drive, Tool, TX 75143
3 bd · 2 ba · 1 story · 1,812 sqft
$274,900
Home Highlights
Garage
Attached Garage
Walk-In Closet
Primary Bedroom Downstairs
Dining Room
Family Room
Primary Bedroom On Main
Carpet Flooring
Central Air
Dishwasher
Tile Flooring
Composition Roofing
Disposal
Fireplace
Living Room
Home Description
!!!!! BUILDERS SPECIAL !!!!! $4000 TOWARDS BUYERS CLOSING COSTS WITH FULL PRICE OFFER , FIRST UNITED BANK WILL PAY FOR THE TITLE POLICY IF LOAN DONE THROUGH THEM. WELCOME TO THIS MODERN AND ELEGANT OASIS WITHIN WALKING DISTANCE TO CEDAR CREEK LAKE, ENTER THE OPEN FLOOR DESING WITH 10 FT HEIGHT CEILINGS ALL AROUND THE HOUSE, A HUGE WALKING SHOWER WITH SITDOWNS ON EACH SIDE AND DOUBLE HEAD SHOWERS, IT FEELS LIKE YOUR OWN SPA, WITH BLACK STONE ELECTRIC CHIMENY IN THE LIVING AREA AND A BIG COVER PATIO READY TO SIP SOME WINE ON THE AFTERNOONS FEELING THE WIND COMING FROM THE LAKE.
Home Details
*Pricing and availability are subject to change.- Garage spaces:
- 2
- Property status:
- Pending/Under Contract
- Lot size (acres):
- 0.22
- Size:
- 1,812 sqft
- Stories:
- 1
- Beds:
- 3
- Baths:
- 2
Construction Details
Home Features & Finishes
- Construction Materials:
- ConcreteFrame
- Cooling:
- Central Air
- Flooring:
- Ceramic FlooringCarpet FlooringTile Flooring
- Foundation Details:
- Slab
- Garage/Parking:
- Door OpenerGarageMulti-Door GarageAttached Garage
- Interior Features:
- Walk-In Closet
- Kitchen:
- DishwasherDisposalKitchen IslandKitchen Range
- Laundry facilities:
- DryerWasherStackable Washer/Dryer
- Lighting:
- Decorative/Designer LightingDecorative Lighting
- Property amenities:
- Fireplace
- Rooms:
- Primary Bedroom On MainDining RoomFamily RoomLiving RoomOpen Concept FloorplanPrimary Bedroom Downstairs
- Security system:
- Fire Alarm SystemSmoke DetectorCarbon Monoxide Detector

Considering this home?
Our expert will guide your tour, in-person or virtual
Need more information?
Text or call (888) 486-2818
Utility Information
- Heating:
- Water Heater
Neighborhood Details
Tool, Texas
Henderson County 75143
Schools in Malakoff Independent School District
GreatSchools’ Summary Rating calculation is based on 4 of the school’s themed ratings, including test scores, student/academic progress, college readiness, and equity. This information should only be used as a reference. NewHomesMate is not affiliated with GreatSchools and does not endorse or guarantee this information. Please reach out to schools directly to verify all information and enrollment eligibility. Data provided by GreatSchools.org © 2024
Average Home Price in 75143
Getting Around
Air Quality
Taxes & HOA
- HOA Name:
- Paradise Bay POA
- HOA fee:
- $60/annual
Estimated Monthly Payment
Recently Added Communities in this Area
Nearby Communities in Tool
New Homes in Nearby Cities
More New Homes in Tool, TX
Listed by Edgar Bobadilla, edgarj_bobadilla@yahoo.com
Ultima Real Estate, MLS 20606005
Ultima Real Estate, MLS 20606005
You may not reproduce or redistribute this data, it is for viewing purposes only. This data is deemed reliable, but is not guaranteed accurate by the MLS or NTREIS. This data was last updated on: 06/09/2023
Read MoreLast checked Nov 21, 10:00 pm

