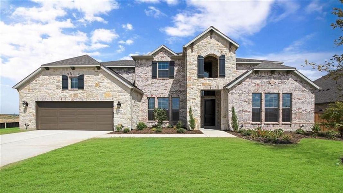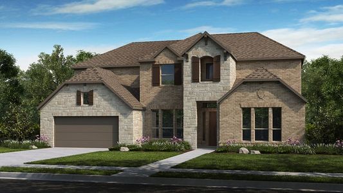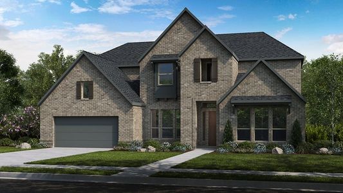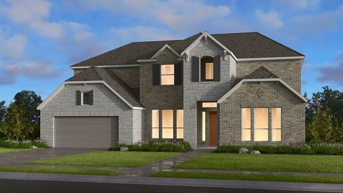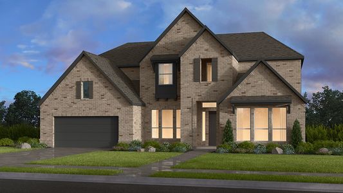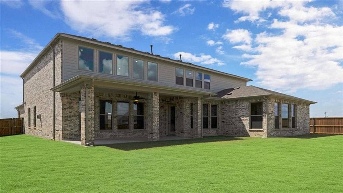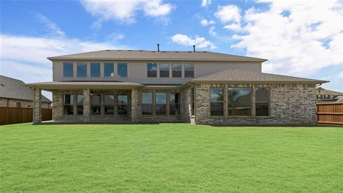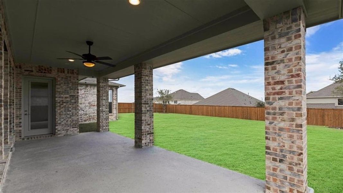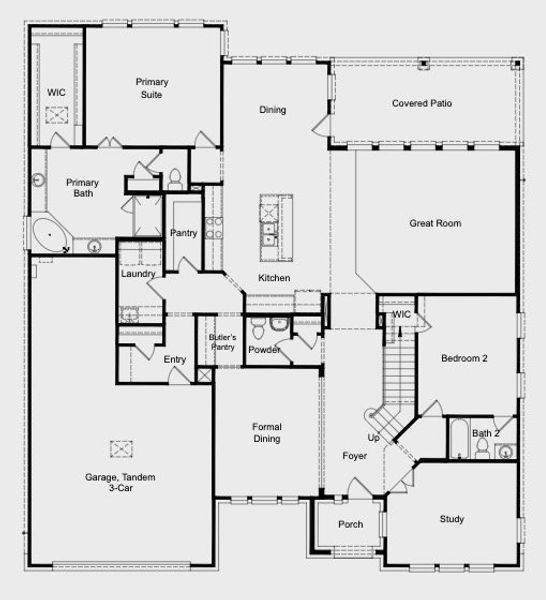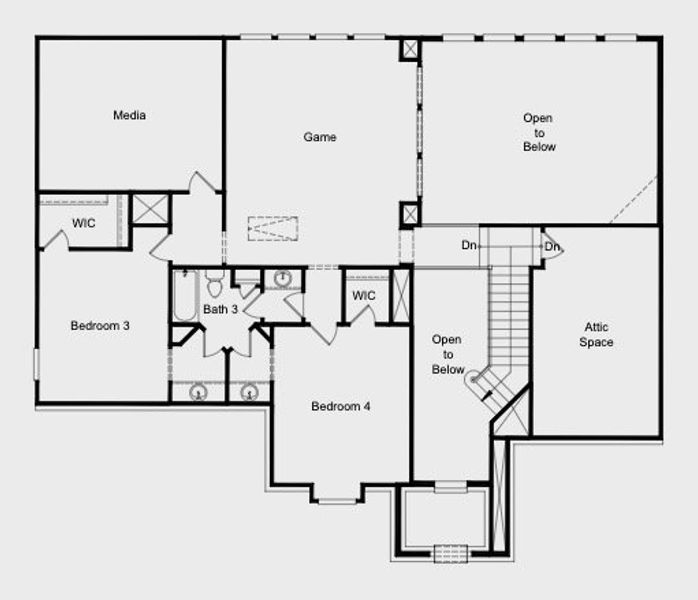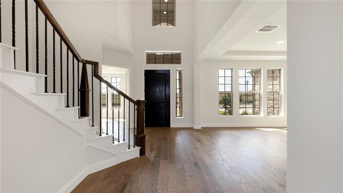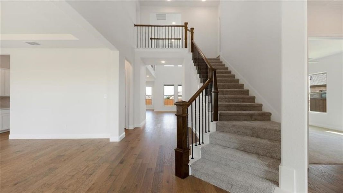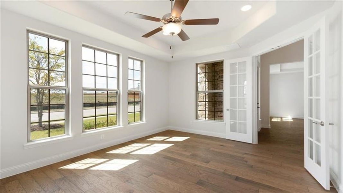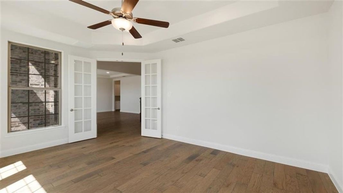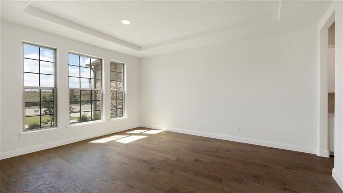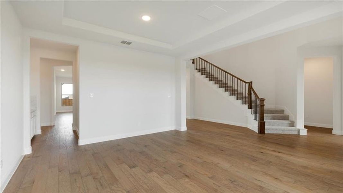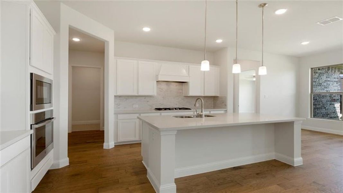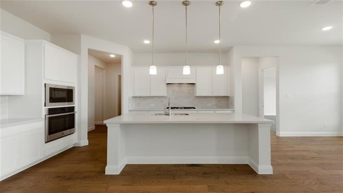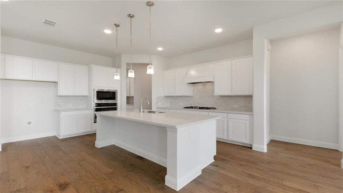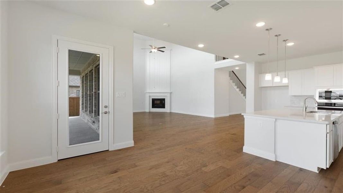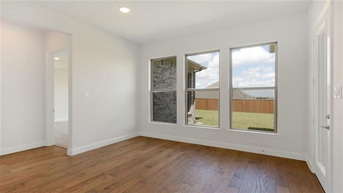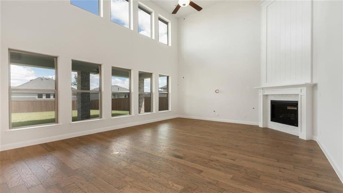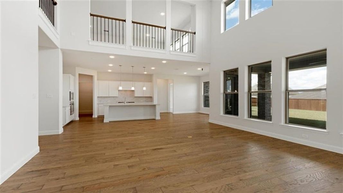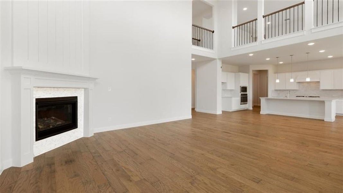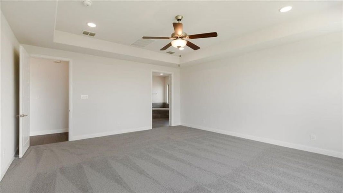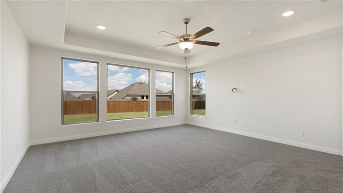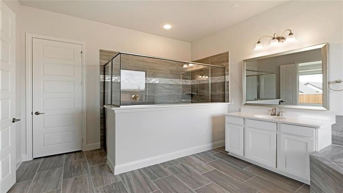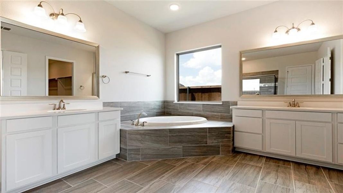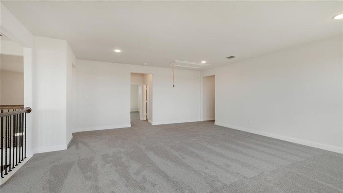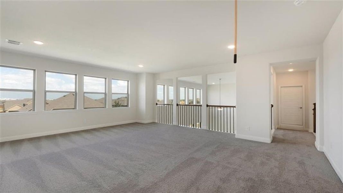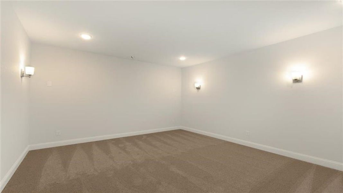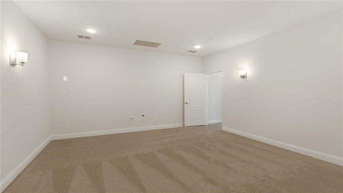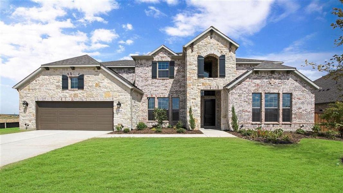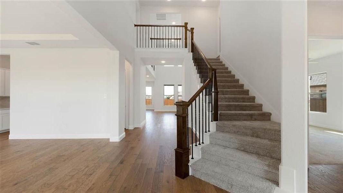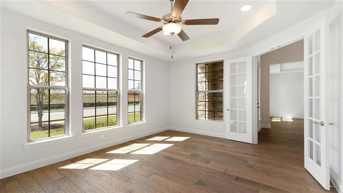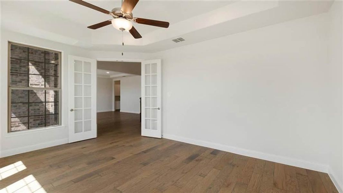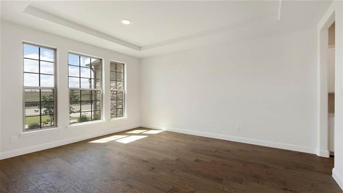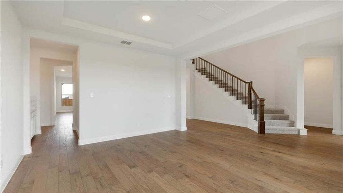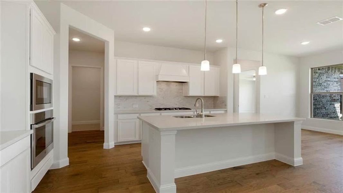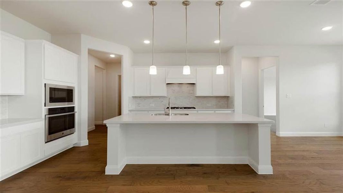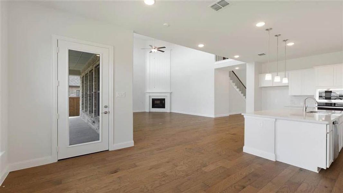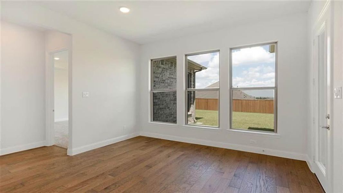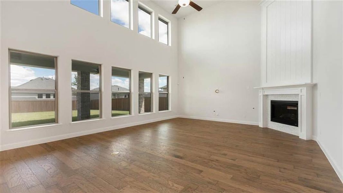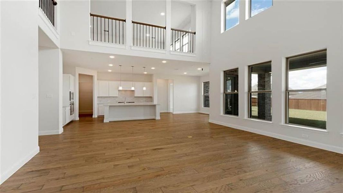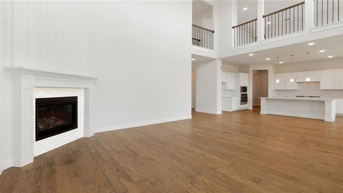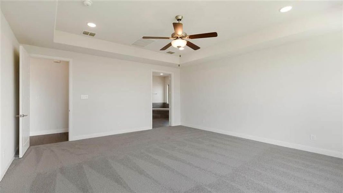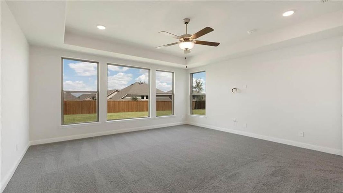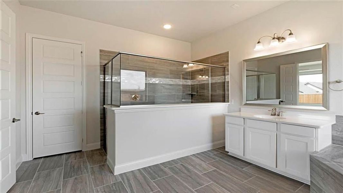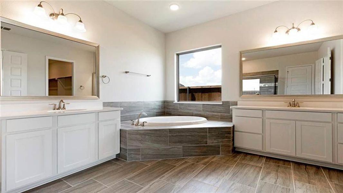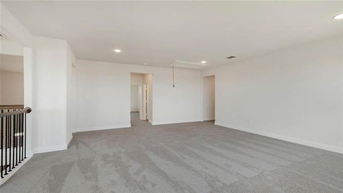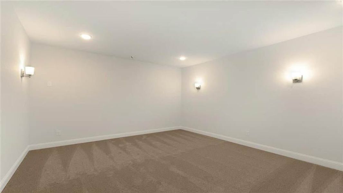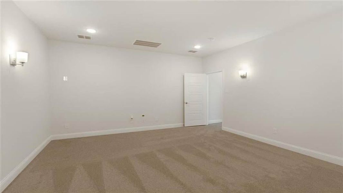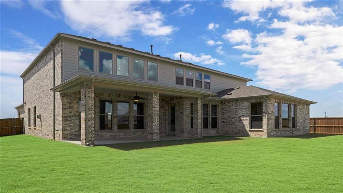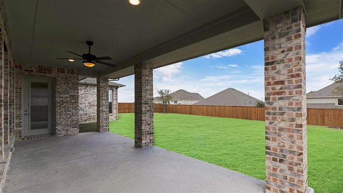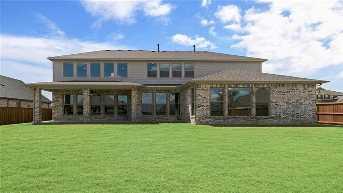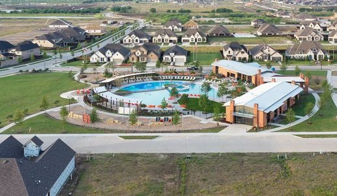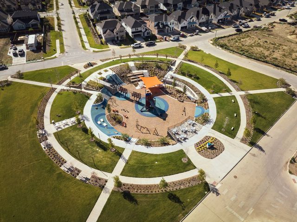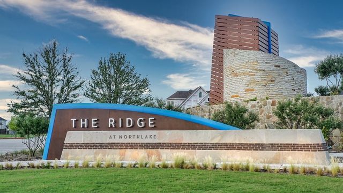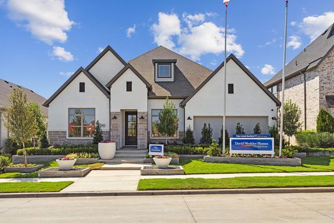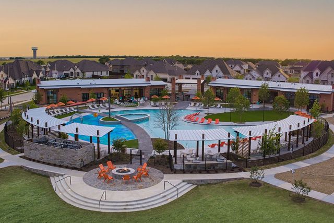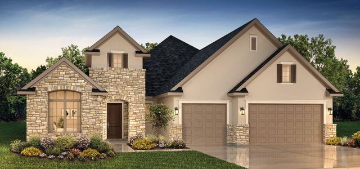Floor Plan
from $735,990
Calypso, 1101 Orchard Pass, Northlake, TX 76226
4 bd · 3.5 ba · 2 stories · 3,844 sqft
from $735,990
Home Highlights
Garage
Attached Garage
Walk-In Closet
Primary Bedroom Downstairs
Utility/Laundry Room
Dining Room
Family Room
Porch
Patio
Office/Study
Fireplace
Game Room
Community Pool
Playground
Club House
Plan Description
The Calypso is a two-story home featuring the master and secondary bedroom on the first floor. A study off of the foyer is perfect for working from home. On the other side of the foyer, a formal dining room is a welcoming scene with a butler's pantry connecting to the kitchen. The gourmet kitchen with a large island opens to the gathering room so no one misses a beat while creating a culinary masterpiece. Upstairs is a fun retreat with a game room, media room and two additional bedrooms. An optional multi-gen living space is a unique option for the Calypso plan.
Plan Details
*Pricing and availability are subject to change.- Name:
- Calypso
- Garage spaces:
- 3
- Property status:
- Floor Plan
- Size:
- 3,844 sqft
- Stories:
- 2
- Beds:
- 4
- Baths:
- 3.5
Construction Details
- Builder Name:
- Taylor Morrison
Home Features & Finishes
- Garage/Parking:
- GarageAttached Garage
- Interior Features:
- Walk-In Closet
- Kitchen:
- Furnished Kitchen
- Laundry facilities:
- Laundry Facilities in BathroomUtility/Laundry Room
- Property amenities:
- PatioFireplacePorch
- Rooms:
- Game RoomMedia RoomOffice/StudyGuest RoomDining RoomFamily RoomPrimary Bedroom Downstairs

Considering this home?
Our expert will guide your tour, in-person or virtual
Need more information?
Text or call (888) 486-2818
The Ridge at Northlake 70s Community Details
Community Amenities
- Dining Nearby
- Playground
- Fitness Center/Exercise Area
- Club House
- Community Pool
- Park Nearby
- Splash Pad
- Greenbelt View
- Walking, Jogging, Hike Or Bike Trails
- Fire Pit
- Entertainment
- Lap Pool
- Master Planned
- Shopping Nearby
Neighborhood Details
Northlake, Texas
Denton County 76226
Schools in Argyle Independent School District
GreatSchools’ Summary Rating calculation is based on 4 of the school’s themed ratings, including test scores, student/academic progress, college readiness, and equity. This information should only be used as a reference. NewHomesMate is not affiliated with GreatSchools and does not endorse or guarantee this information. Please reach out to schools directly to verify all information and enrollment eligibility. Data provided by GreatSchools.org © 2024
Average Home Price in 76226
Getting Around
Air Quality
Taxes & HOA
- Tax Rate:
- 2.7%
- HOA Name:
- CMA
- HOA fee:
- $1,484/annual
- HOA fee requirement:
- Mandatory
