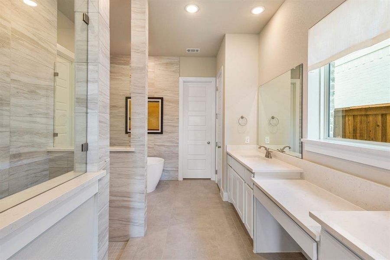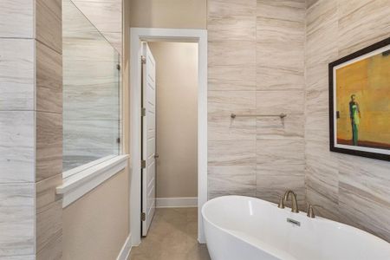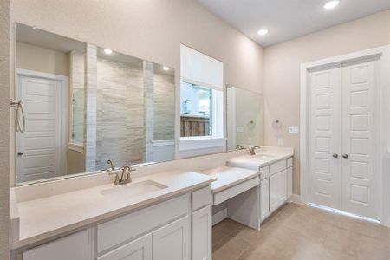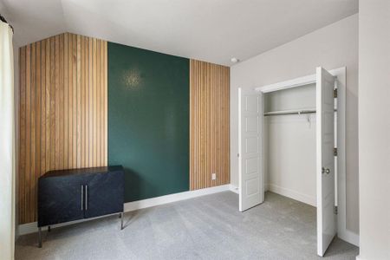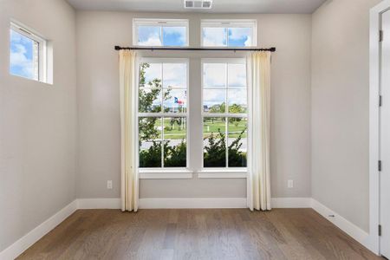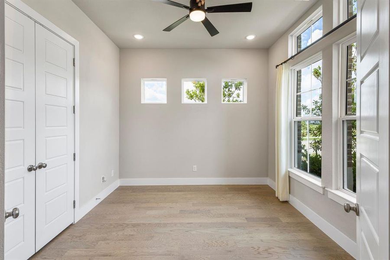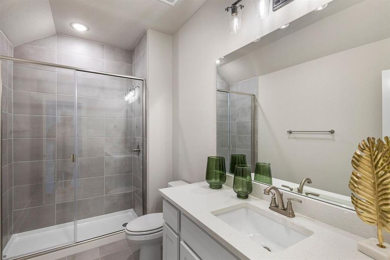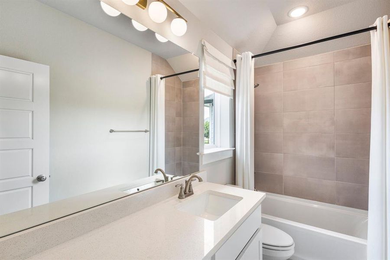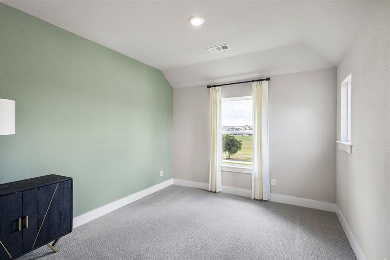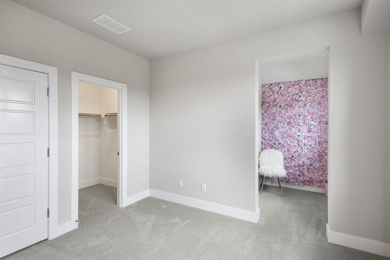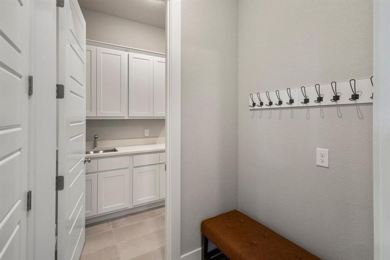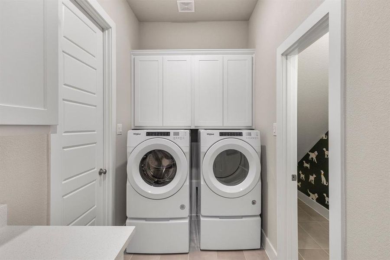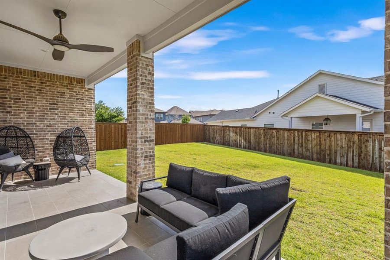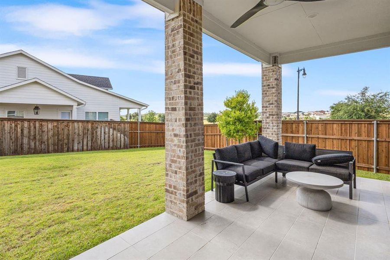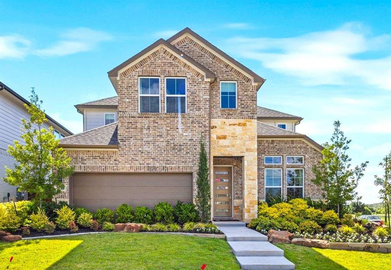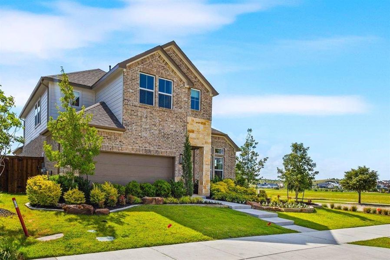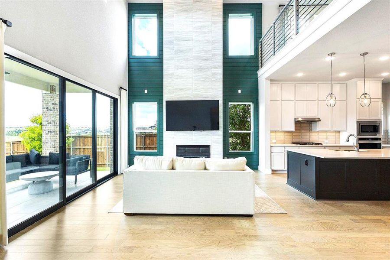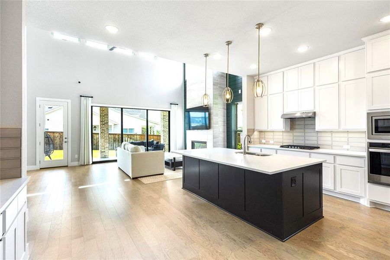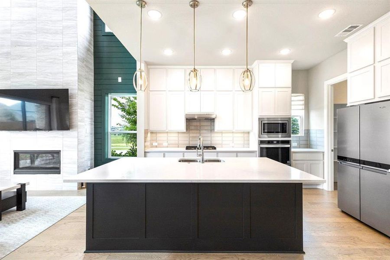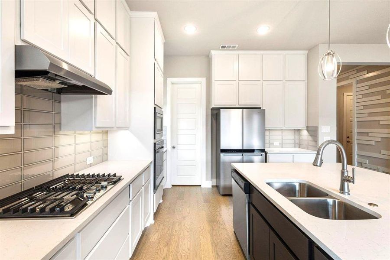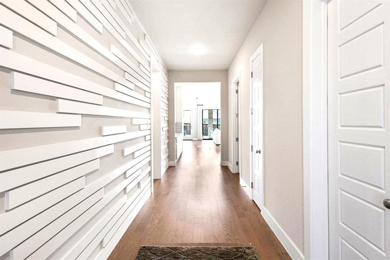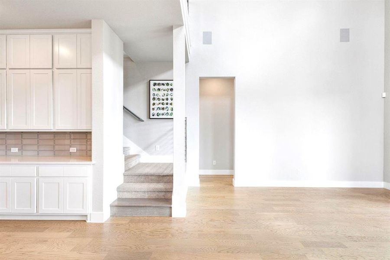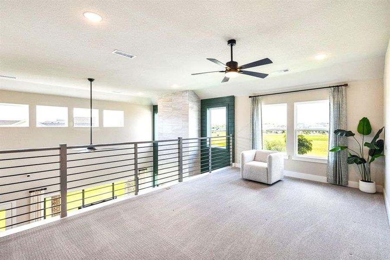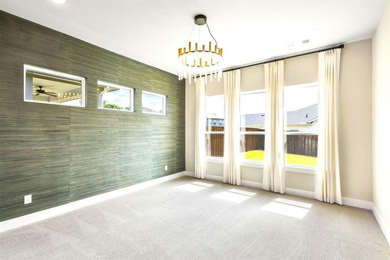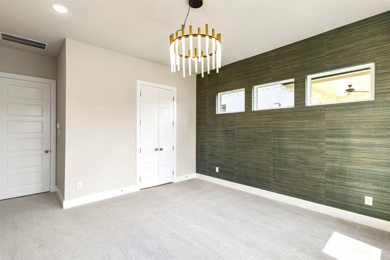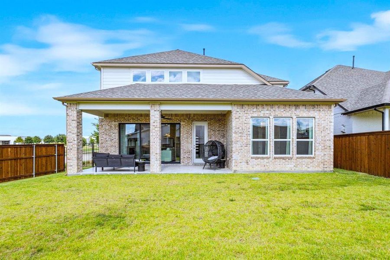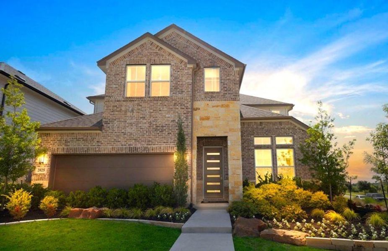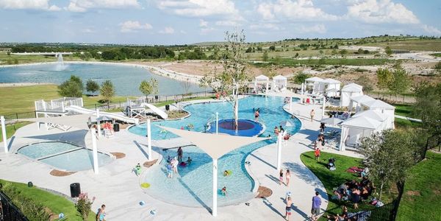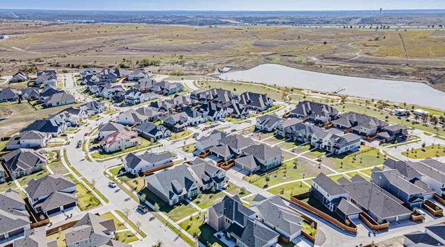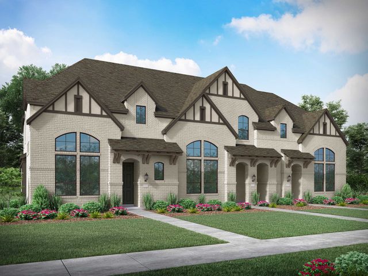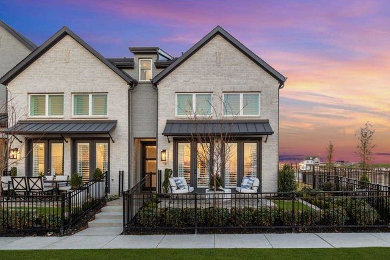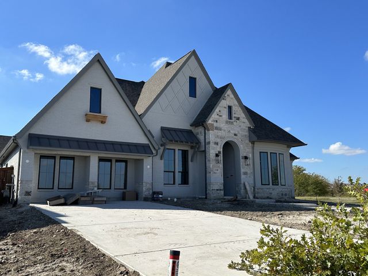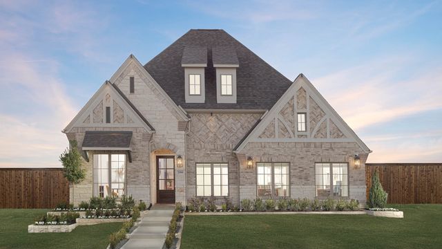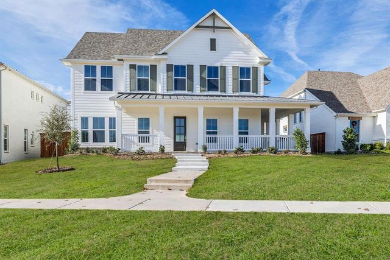Pending/Under Contract
$649,641
2025 Roundtree Circle W, Aledo, TX 76008
McKinley Plan
4 bd · 3.5 ba · 2 stories · 3,302 sqft
$649,641
Home Highlights
Garage
Attached Garage
Walk-In Closet
Dining Room
Carpet Flooring
Central Air
Dishwasher
Tile Flooring
Fireplace
Living Room
Wood Flooring
Refrigerator
Loft
Community Pool
Playground
Home Description
Former Model Home Now Ready for Sale! Loaded with Extras this former GFO Home Model features the McKinley 2-story floorplan. With 4 Bedrooms, 3.5 Baths, and 2 Car Garage this beautiful home sits on a Corner Lot with extra landscaped green space on the open corner side and over looks a 1-Acre park green space! Stunning double height ceiling living room with contemporary floor to ceiling Upgraded Primary Bath with a Free-Standing Tub & Super Shower - Door to Laundry Room from Primary Closet - Study with French Doors - 8ft Doors on First Floor - Extended Covered Patio - 15' Slider Glass Doors - Built-in Appliances in the Kitchen - Built-in Sink and Cabinets in the Laundry Room - Custom Lighting Fixtures Throughout Home, and Luxury Vinyl Plank Flooring - Additional Media Room Upstairs - Loft Gameroom - Fire Place in Family Room - Additional 4th Bathroom Upstairs - Available NOW!!
Home Details
*Pricing and availability are subject to change.- Garage spaces:
- 2
- Property status:
- Pending/Under Contract
- Lot size (acres):
- 0.19
- Size:
- 3,302 sqft
- Stories:
- 2
- Beds:
- 4
- Baths:
- 3.5
- Fence:
- Wood Fence
Construction Details
- Builder Name:
- GFO Home
- Year Built:
- 2023
- Roof:
- Shingle Roofing
Home Features & Finishes
- Construction Materials:
- Brick
- Cooling:
- Ceiling Fan(s)Central Air
- Flooring:
- Wood FlooringCarpet FlooringTile Flooring
- Foundation Details:
- Slab
- Garage/Parking:
- GarageCovered Garage/ParkingAttached Garage
- Interior Features:
- Ceiling-VaultedWalk-In ClosetPantryLoft
- Kitchen:
- DishwasherRefrigeratorElectric CooktopKitchen Island
- Lighting:
- Decorative/Designer LightingDecorative Lighting
- Property amenities:
- Fireplace
- Rooms:
- Dining RoomLiving RoomOpen Concept Floorplan

Considering this home?
Our expert will guide your tour, in-person or virtual
Need more information?
Text or call (888) 486-2818
Utility Information
- Heating:
- Central Heating, Central Heat
Walsh Ranch Community Details
Community Amenities
- Playground
- Fitness Center/Exercise Area
- Tennis Courts
- Community Pool
- Amenity Center
- Basketball Court
- Community Pond
- Volleyball Court
- Yoga Zone
- Splash Pad
- Greenbelt View
- Open Greenspace
- Walking, Jogging, Hike Or Bike Trails
- Water Park
- Resort-Style Pool
- Entertainment
- Lap Pool
Neighborhood Details
Aledo, Texas
Parker County 76008
Schools in Aledo Independent School District
- Grades M-MPublic
early childhood academy
2.7 mi408 fm 1187 s
GreatSchools’ Summary Rating calculation is based on 4 of the school’s themed ratings, including test scores, student/academic progress, college readiness, and equity. This information should only be used as a reference. NewHomesMate is not affiliated with GreatSchools and does not endorse or guarantee this information. Please reach out to schools directly to verify all information and enrollment eligibility. Data provided by GreatSchools.org © 2024
Average Home Price in 76008
Getting Around
Air Quality
Taxes & HOA
- Tax Year:
- 2024
- Tax Rate:
- 2.8%
- HOA Name:
- Walsh Homeowners Association
- HOA fee:
- $219/monthly
Estimated Monthly Payment
Recently Added Communities in this Area
Nearby Communities in Aledo
New Homes in Nearby Cities
More New Homes in Aledo, TX
Listed by John Santasiero, dallas@gfohome.com
Riverway Properties, MLS 20609529
Riverway Properties, MLS 20609529
You may not reproduce or redistribute this data, it is for viewing purposes only. This data is deemed reliable, but is not guaranteed accurate by the MLS or NTREIS. This data was last updated on: 06/09/2023
Read MoreLast checked Nov 21, 4:00 pm
