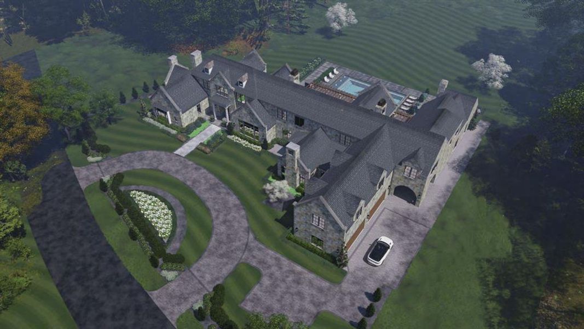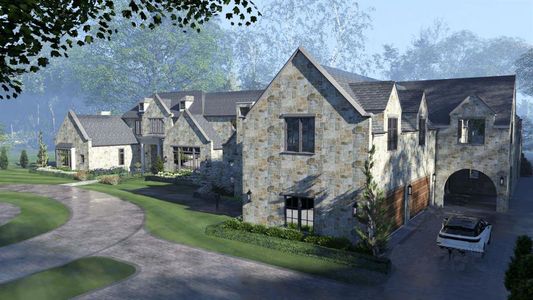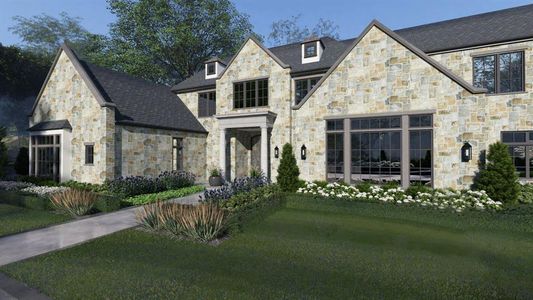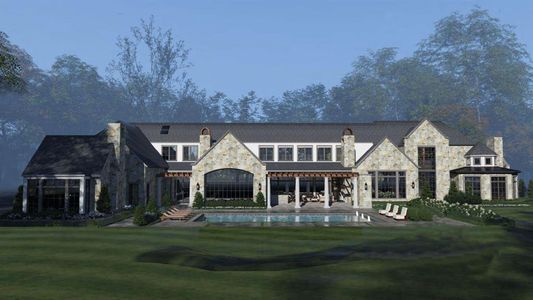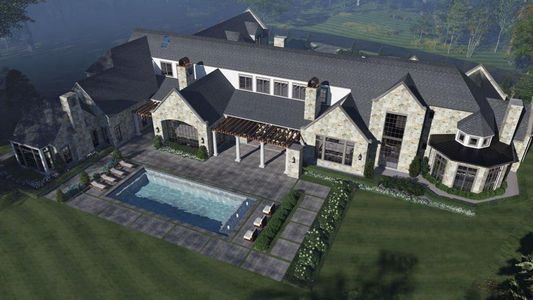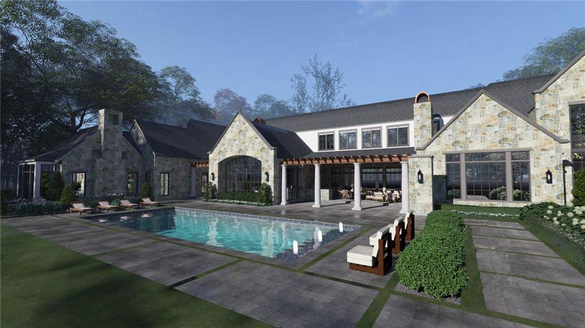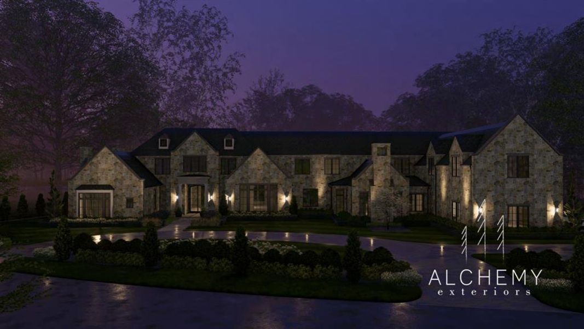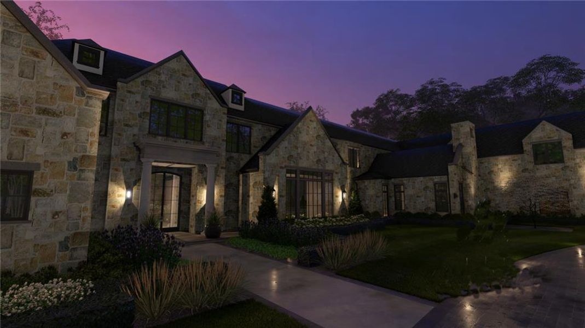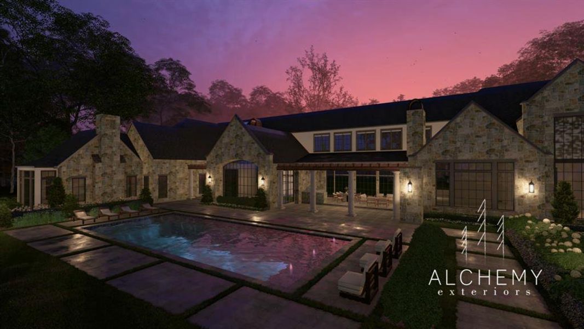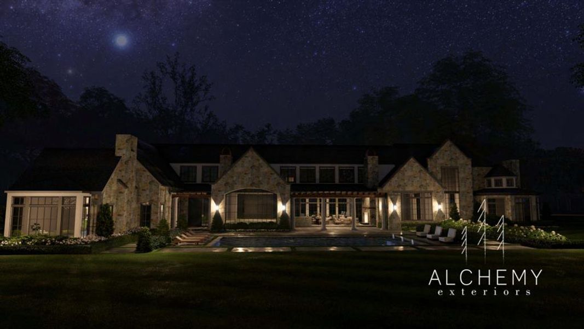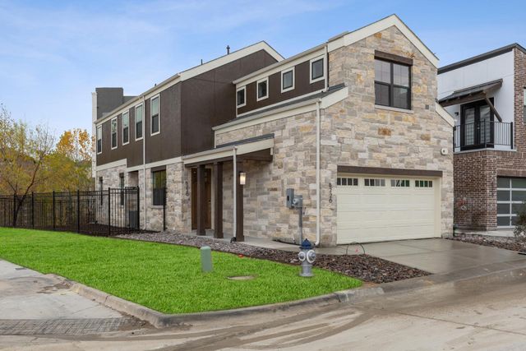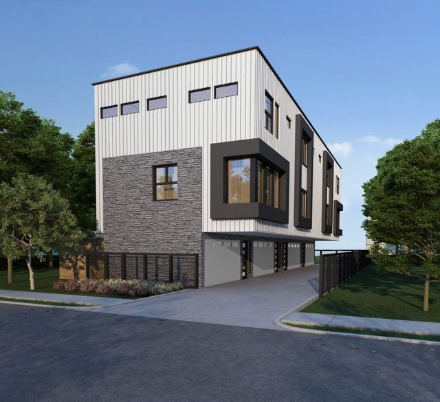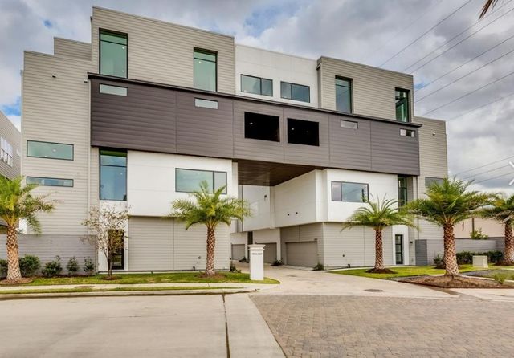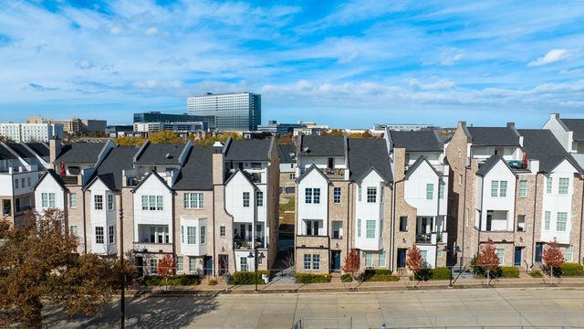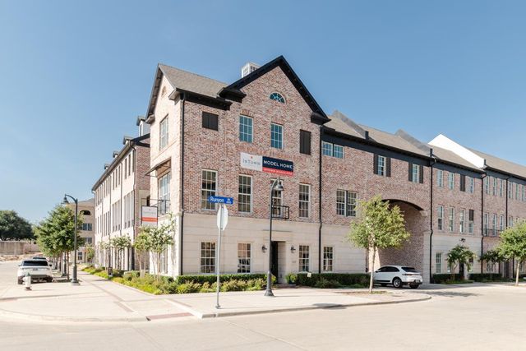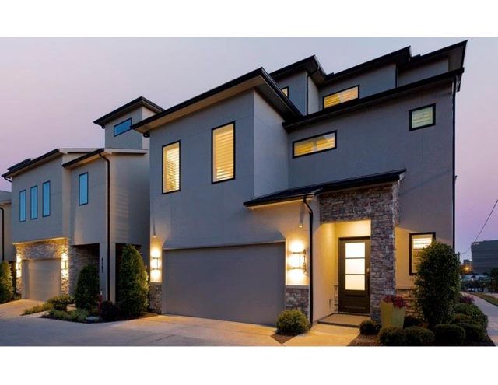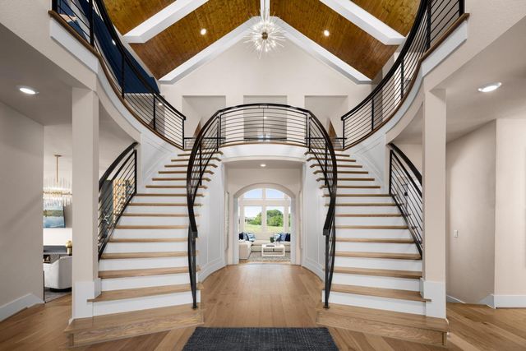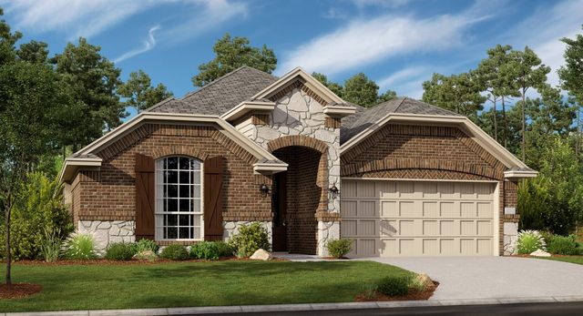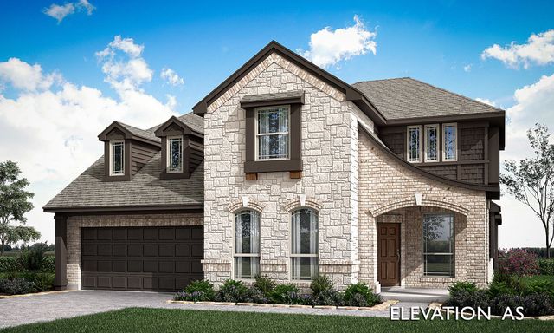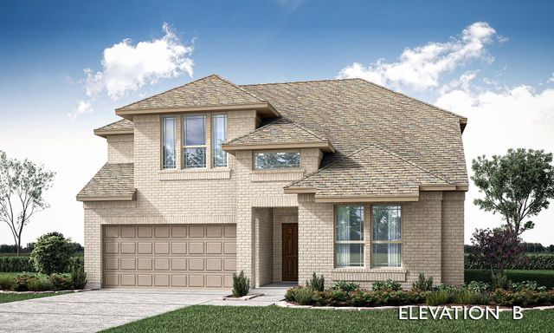Under Construction
$15,900,000
10056 Gaywood Road, Dallas, TX 75229
6 bd · 7.5 ba · 2 stories · 11,746 sqft
$15,900,000
Home Highlights
Garage
Attached Garage
Walk-In Closet
Utility/Laundry Room
Dining Room
Porch
Patio
Central Air
Dishwasher
Microwave Oven
Disposal
Fireplace
Living Room
Kitchen
Wood Flooring
Home Description
Nestled within the prestigious Preston Hollow enclave, this traditional customizable-build by Ellen Grasso & Sons is set on a premiere creek-lined property perfectly positioned on a 1.3 acre lot. This sprawling sanctuary of the utmost stature and sophistication, with 11,746 sq ft utilizes the finest materials and highest end finishes with white oak hardwood floors, Lueders Limestone, custom cabinetry, curated marble and stonework to create a sense of modern grandeur which flows seamlessly between the serene indoor and outdoor spaces. Six bdrms, ten bathrms, four living areas, kitchen with Wolf & SubZero appliances and butler’s prep kitchen. Where bold meets beautiful, expansive manicured grounds create cinematic views from any location in the home. The restorative retreat features double terraces, resort-style pool, fully-loaded spa, steam shower, sauna, cold plunge and gym. Setting the standard for luxury and refinement, presents an unparalleled opportunity waiting to be embraced.
Home Details
*Pricing and availability are subject to change.- Garage spaces:
- 4
- Property status:
- Under Construction
- Neighborhood:
- Preston Hollow
- Lot size (acres):
- 1.34
- Size:
- 11,746 sqft
- Stories:
- 2
- Beds:
- 6
- Baths:
- 7.5
Construction Details
Home Features & Finishes
- Appliances:
- Ice Maker
- Construction Materials:
- RockStone
- Cooling:
- Central Air
- Flooring:
- Wood FlooringMarble FlooringStone FlooringHardwood Flooring
- Foundation Details:
- SlabPillar/Post/Pier
- Garage/Parking:
- Car CarportParkingGarageAttached Garage
- Interior Features:
- Walk-In ClosetPantryWet BarStaircasesSound System WiringDouble Vanity
- Kitchen:
- Wine RefrigeratorDishwasherMicrowave OvenRefrigeratorDisposalKitchen Island
- Laundry facilities:
- DryerWasherUtility/Laundry Room
- Lighting:
- Decorative/Designer LightingDecorative Lighting
- Property amenities:
- BarPoolElevatorPatioFireplaceSmart Home SystemPorch
- Rooms:
- KitchenDining RoomLiving Room
- Security system:
- Fire Alarm SystemFire Sprinkler SystemSecurity SystemSmoke DetectorBurglar Alarm SystemCarbon Monoxide Detector

Considering this home?
Our expert will guide your tour, in-person or virtual
Need more information?
Text or call (888) 486-2818
Utility Information
- Heating:
- Water Heater, Gas Heating
- Utilities:
- Sewer Available, Individual Water Meter, Individual Gas Meter
Community Amenities
- Elevator
Neighborhood Details
Preston Hollow Neighborhood in Dallas, Texas
Dallas County 75229
Schools in Dallas Independent School District
- Grades PK-PKPublic
mi escuelita-crossover
0.6 mi4231 maple ave
GreatSchools’ Summary Rating calculation is based on 4 of the school’s themed ratings, including test scores, student/academic progress, college readiness, and equity. This information should only be used as a reference. NewHomesMate is not affiliated with GreatSchools and does not endorse or guarantee this information. Please reach out to schools directly to verify all information and enrollment eligibility. Data provided by GreatSchools.org © 2024
Average Home Price in Preston Hollow Neighborhood
Getting Around
1 nearby routes:
1 bus, 0 rail, 0 other
Air Quality
Taxes & HOA
- HOA fee:
- N/A
Estimated Monthly Payment
Recently Added Communities in this Area
Nearby Communities in Dallas
New Homes in Nearby Cities
More New Homes in Dallas, TX
Listed by Michael Humphries, michael.humphries@alliebeth.com
Allie Beth Allman & Assoc., MLS 20607716
Allie Beth Allman & Assoc., MLS 20607716
You may not reproduce or redistribute this data, it is for viewing purposes only. This data is deemed reliable, but is not guaranteed accurate by the MLS or NTREIS. This data was last updated on: 06/09/2023
Read MoreLast checked Nov 22, 4:00 am
