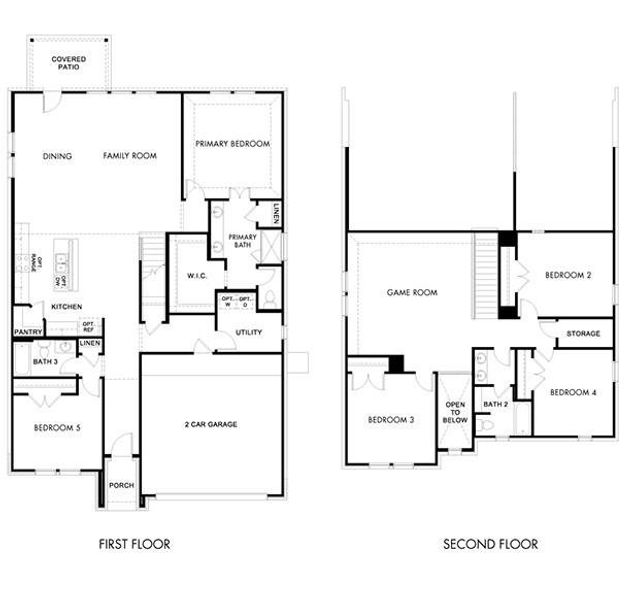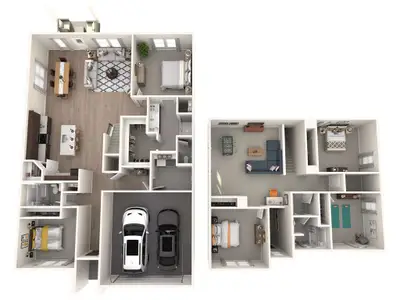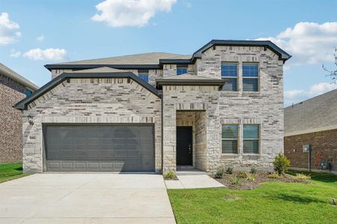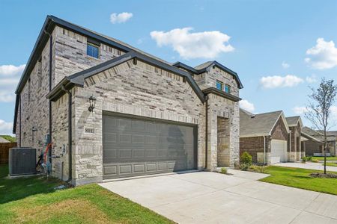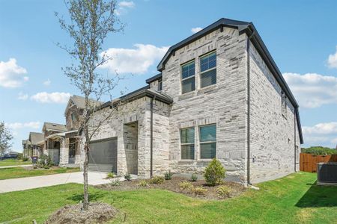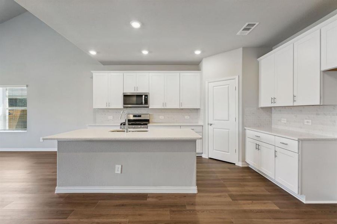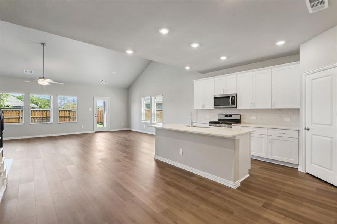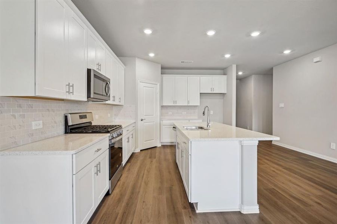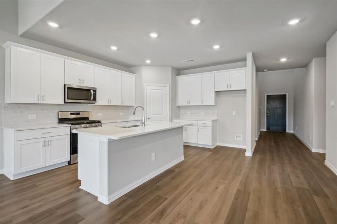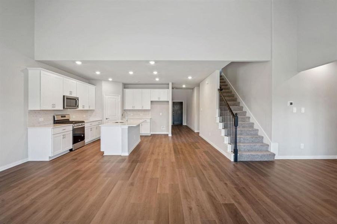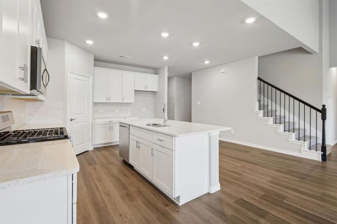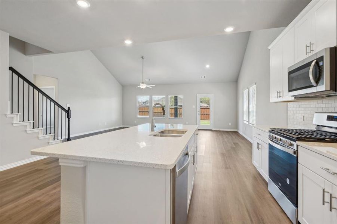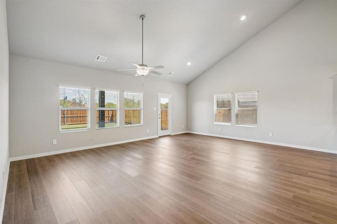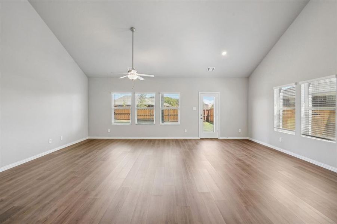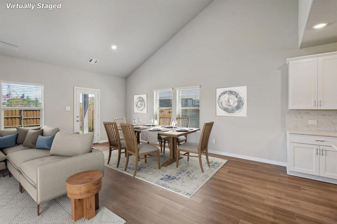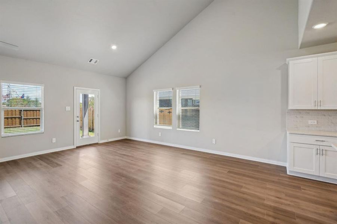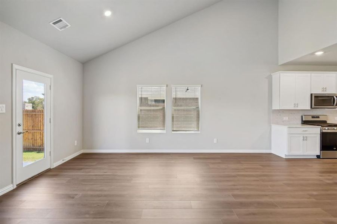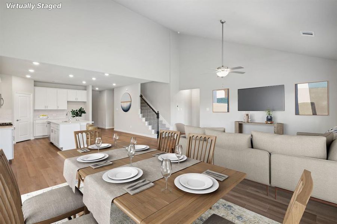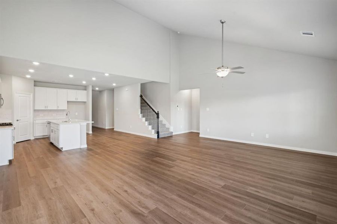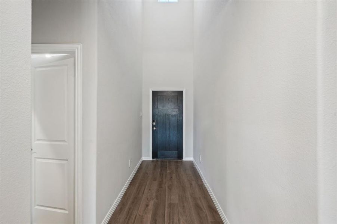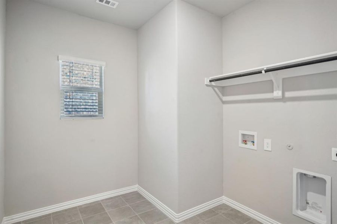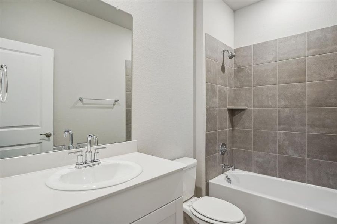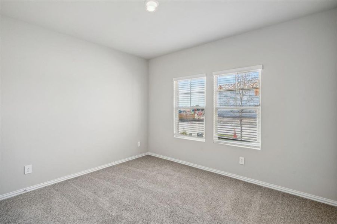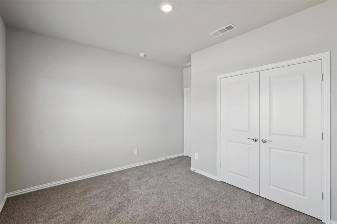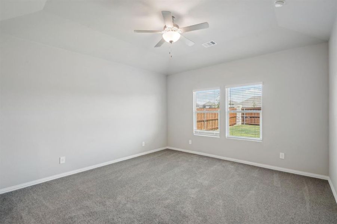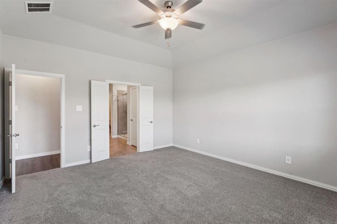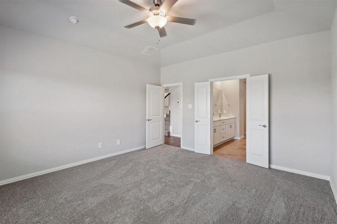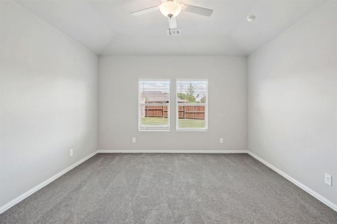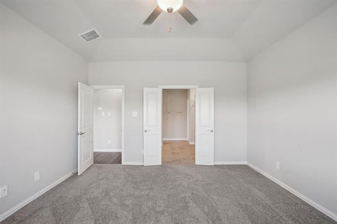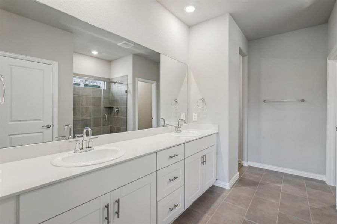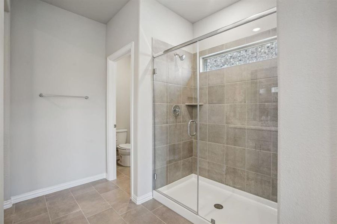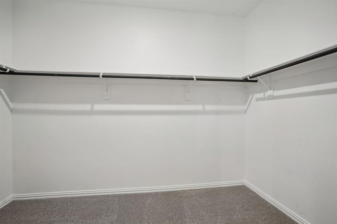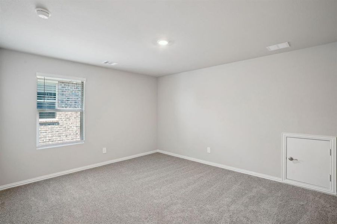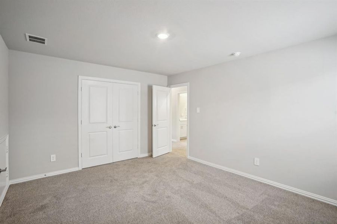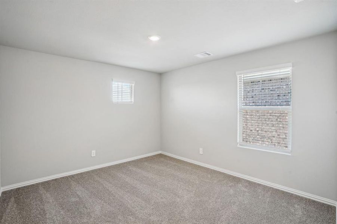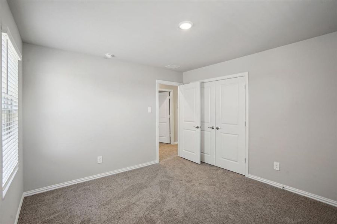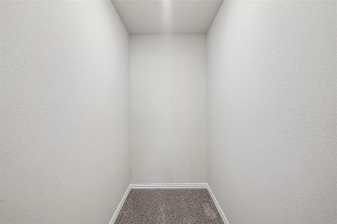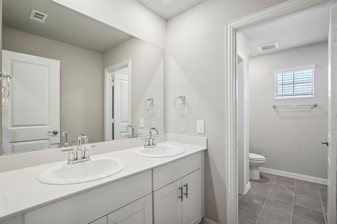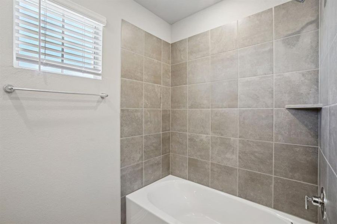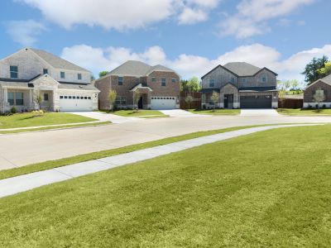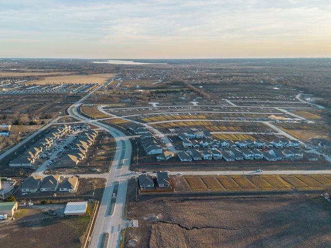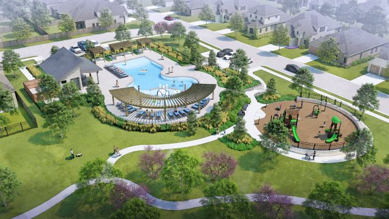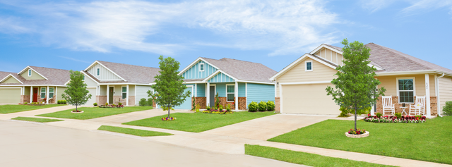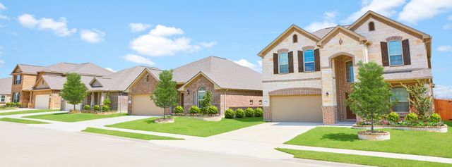Pending/Under Contract
Lowered rates
Flex cash
$436,222
801 Buffalo Drive, McKinney, TX 75069
The Kessler Plan
5 bd · 3 ba · 2 stories · 3,060 sqft
Lowered rates
Flex cash
$436,222
Home Highlights
Garage
Attached Garage
Dining Room
Carpet Flooring
Dishwasher
Microwave Oven
Tile Flooring
Composition Roofing
Disposal
Living Room
Vinyl Flooring
Energy Efficient
Door Opener
Water Heater
Community Pool
Home Description
Brand new, energy-efficient home ready NOW! Skip the theater and enjoy movie night at home from the comfort of the Kessler's second-story game room. White cabinets with white-toned quartz countertops, beige tone EVP flooring with light brown carpet in our Balanced package. Ditch your long commute with quick access to McKinney, Frisco, and Richardson on US 380 and spend more time doing what you love. Play fetch at the nearby dog park or bike the miles of Simpson Crossing’s trails and greenspace. Kids will love the community playground and resort-style pool. We also build each home with innovative, energy-efficient features that cut down on utility bills so you can afford to do more living.* Each of our homes is built with innovative, energy-efficient features designed to help you enjoy more savings, better health, real comfort and peace of mind.
Home Details
*Pricing and availability are subject to change.- Garage spaces:
- 2
- Property status:
- Pending/Under Contract
- Lot size (acres):
- 0.12
- Size:
- 3,060 sqft
- Stories:
- 2
- Beds:
- 5
- Baths:
- 3
- Fence:
- Wood Fence
Construction Details
- Builder Name:
- Meritage Homes
- Completion Date:
- August, 2024
- Year Built:
- 2024
- Roof:
- Composition Roofing
Home Features & Finishes
- Construction Materials:
- Vinyl SidingBrickRockStone
- Flooring:
- Ceramic FlooringVinyl FlooringCarpet FlooringTile Flooring
- Garage/Parking:
- Door OpenerGarageAttached Garage
- Kitchen:
- DishwasherMicrowave OvenOvenDisposalGas CooktopGas Oven
- Property amenities:
- Smart Home System
- Rooms:
- Dining RoomLiving Room

Considering this home?
Our expert will guide your tour, in-person or virtual
Need more information?
Text or call (888) 486-2818
Utility Information
- Heating:
- Heat Pump, Water Heater
- Utilities:
- Underground Utilities, City Water System, Individual Water Meter, Individual Gas Meter, High Speed Internet Access, Cable TV
Simpson Crossing - Signature Series Community Details
Community Amenities
- Dining Nearby
- Energy Efficient
- Dog Park
- Playground
- Community Pool
- Park Nearby
- Splash Pad
- Cabana
- Cluster Mailbox
- Greenbelt View
- Open Greenspace
- Walking, Jogging, Hike Or Bike Trails
- Resort-Style Pool
- Children's Splash Pad
- Shopping Nearby
Neighborhood Details
McKinney, Texas
Collin County 75069
Schools in McKinney Independent School District
GreatSchools’ Summary Rating calculation is based on 4 of the school’s themed ratings, including test scores, student/academic progress, college readiness, and equity. This information should only be used as a reference. NewHomesMate is not affiliated with GreatSchools and does not endorse or guarantee this information. Please reach out to schools directly to verify all information and enrollment eligibility. Data provided by GreatSchools.org © 2024
Average Home Price in 75069
Getting Around
Air Quality
Noise Level
80
50Active100
A Soundscore™ rating is a number between 50 (very loud) and 100 (very quiet) that tells you how loud a location is due to environmental noise.
Taxes & HOA
- Tax Rate:
- 1.21%
- HOA Name:
- Simpson Crossing Residential Community inc.
- HOA fee:
- $600/annual
Estimated Monthly Payment
Recently Added Communities in this Area
Nearby Communities in McKinney
New Homes in Nearby Cities
More New Homes in McKinney, TX
Listed by Patrick Mcgrath, Contact.dfw@meritagehomes.com
Meritage Homes Realty, MLS 20598321
Meritage Homes Realty, MLS 20598321
You may not reproduce or redistribute this data, it is for viewing purposes only. This data is deemed reliable, but is not guaranteed accurate by the MLS or NTREIS. This data was last updated on: 06/09/2023
Read MoreLast checked Nov 21, 4:00 pm
