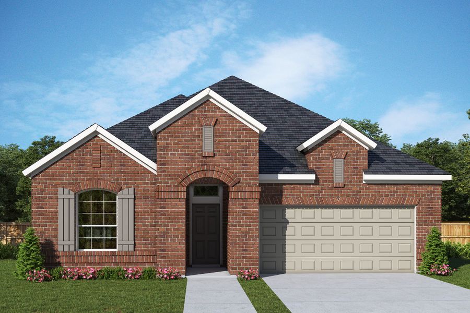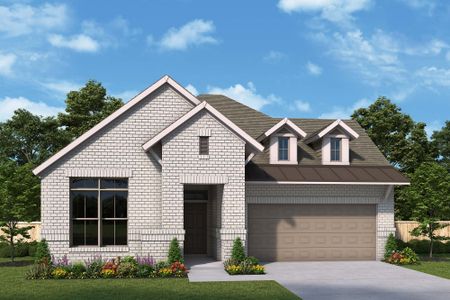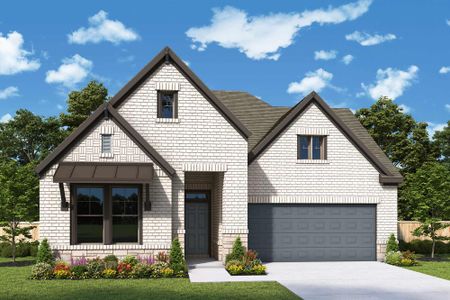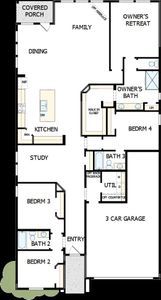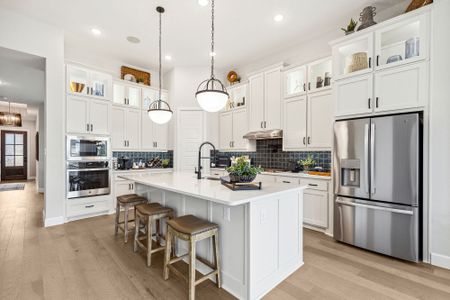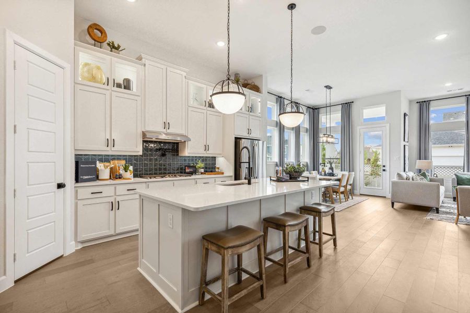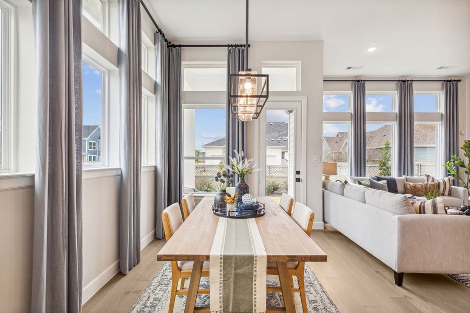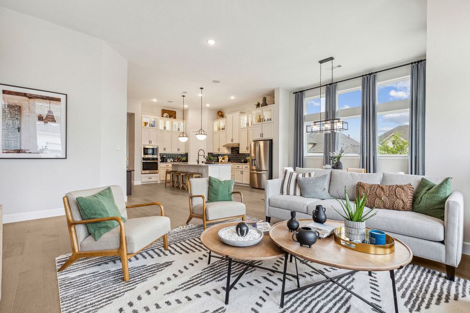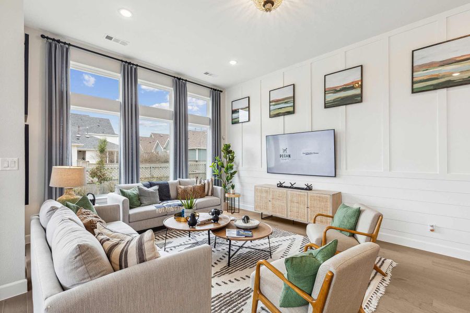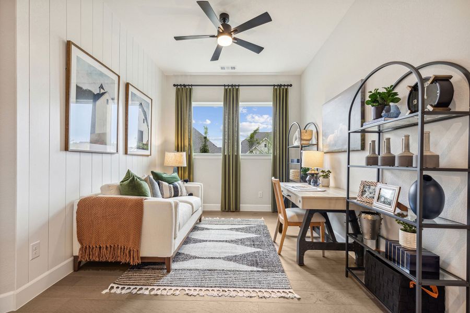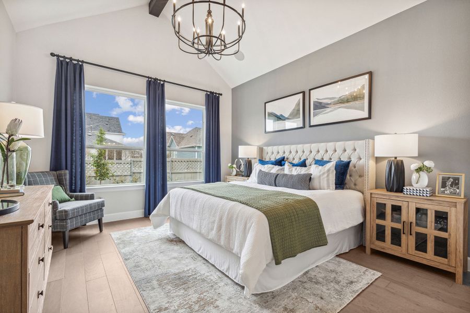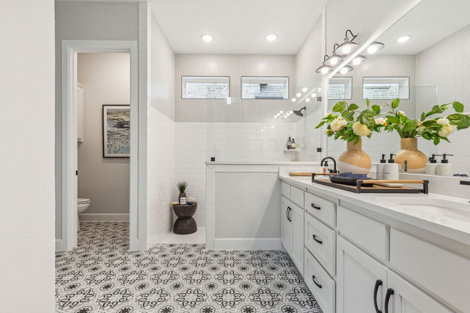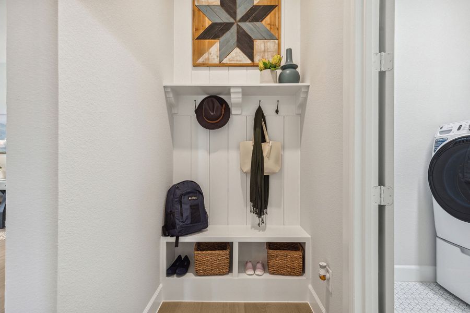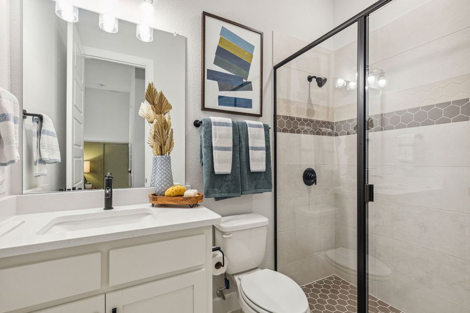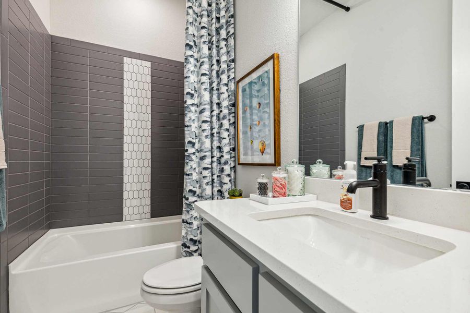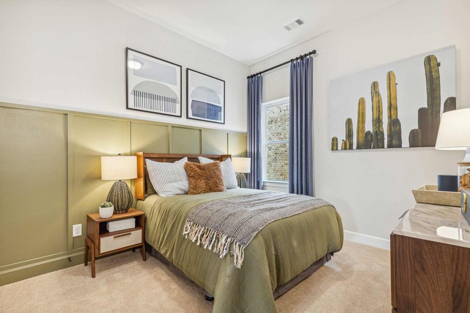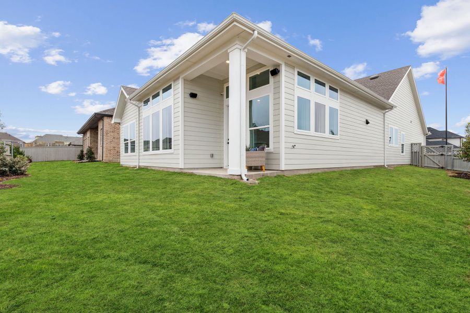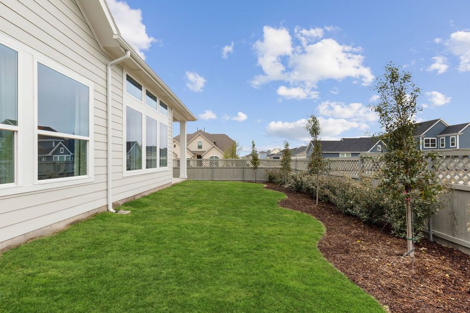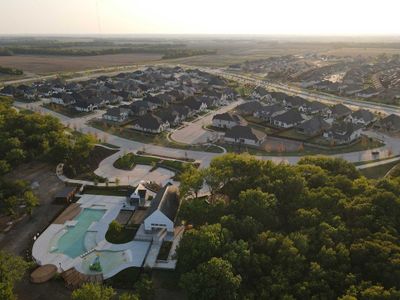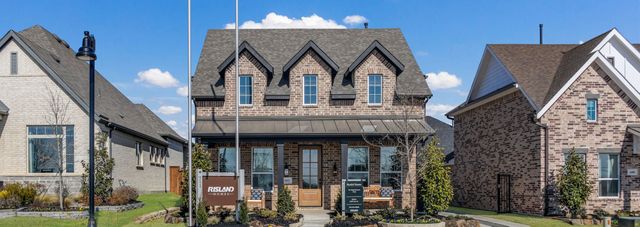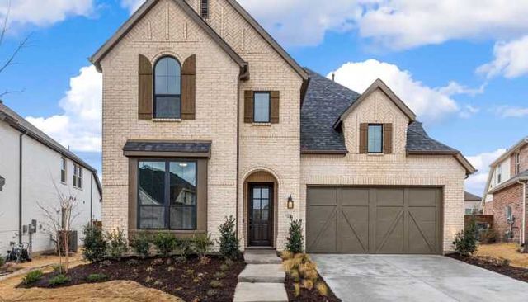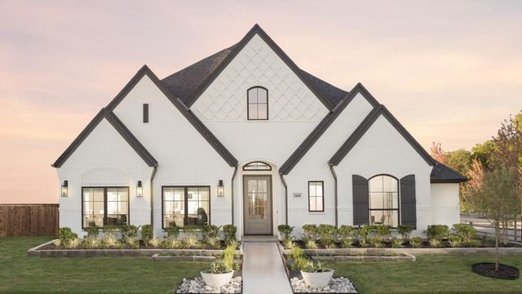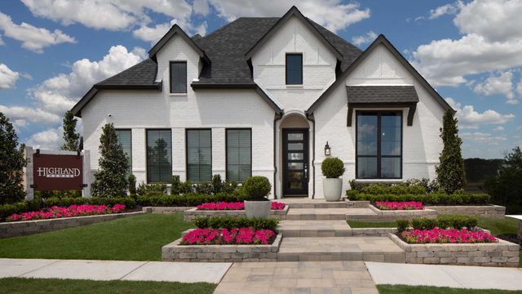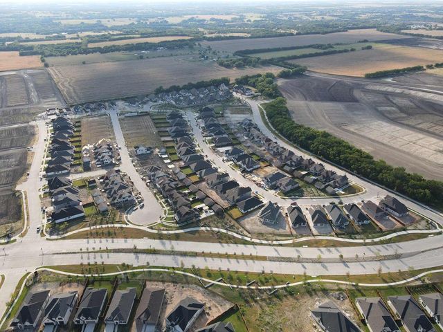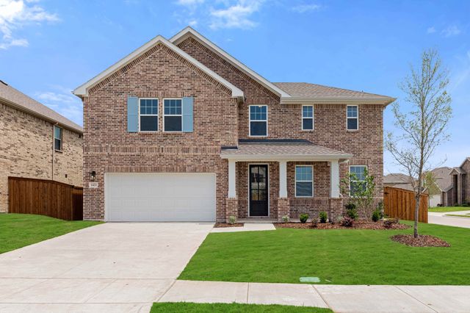Floor Plan
Closing costs covered
Flex cash
from $490,990
The Raddington, 1616 Swan Street, Van Alstyne, TX 75495
4 bd · 3 ba · 1 story · 2,425 sqft
Closing costs covered
Flex cash
from $490,990
Home Highlights
Garage
Attached Garage
Walk-In Closet
Primary Bedroom Downstairs
Utility/Laundry Room
Dining Room
Family Room
Porch
Primary Bedroom On Main
Office/Study
Kitchen
Community Pool
Playground
Club House
Sidewalks Available
Plan Description
Enjoy the inspired and distinguished lifestyle advantages of The Raddington by David Weekley floor plan. Birthday cakes, pristine dinners, and shared memories of holiday meal prep all begin in the masterpiece kitchen. Your open floor plan offers an impeccable space to play host to picture-perfect memories and brilliant social gatherings. The covered patio provides endless outdoor relaxation potential. Treat yourself to the everyday comfort of your refined Owner’s Retreat, featuring an en suite bathroom and a sizable walk-in closet. The open study presents a versatile interior design opportunity. A guest suite and two spare bedrooms ensure that every member of your family will have a beautiful place to make their own. Start Creating Your Dream Home with this sophisticated and serene new home plan for the Van Alstyne, Texas, community of Mantua Point.
Plan Details
*Pricing and availability are subject to change.- Name:
- The Raddington
- Garage spaces:
- 3
- Property status:
- Floor Plan
- Size:
- 2,425 sqft
- Stories:
- 1
- Beds:
- 4
- Baths:
- 3
Construction Details
- Builder Name:
- David Weekley Homes
Home Features & Finishes
- Garage/Parking:
- GarageAttached Garage
- Interior Features:
- Walk-In ClosetPantry
- Laundry facilities:
- Utility/Laundry Room
- Property amenities:
- SidewalkPorch
- Rooms:
- Primary Bedroom On MainKitchenOffice/StudyDining RoomFamily RoomOpen Concept FloorplanPrimary Bedroom Downstairs

Considering this home?
Our expert will guide your tour, in-person or virtual
Need more information?
Text or call (888) 486-2818
Mantua Point Classics Community Details
Community Amenities
- Dining Nearby
- Dog Park
- Playground
- Club House
- Community Pool
- Park Nearby
- Amenity Center
- Community Garden
- Splash Pad
- Sidewalks Available
- Grocery Shopping Nearby
- Greenbelt View
- Open Greenspace
- Medical Center Nearby
- Walking, Jogging, Hike Or Bike Trails
- Gathering Space
- Entertainment
- Master Planned
- Waterfront Lots
- Shopping Nearby
- Grounds Care
Neighborhood Details
Van Alstyne, Texas
Collin County 75495
Schools in Van Alstyne Independent School District
GreatSchools’ Summary Rating calculation is based on 4 of the school’s themed ratings, including test scores, student/academic progress, college readiness, and equity. This information should only be used as a reference. NewHomesMate is not affiliated with GreatSchools and does not endorse or guarantee this information. Please reach out to schools directly to verify all information and enrollment eligibility. Data provided by GreatSchools.org © 2024
Average Home Price in 75495
Getting Around
Air Quality
Taxes & HOA
- Tax Rate:
- 2.68%
- HOA Name:
- MANTUA HOA
- HOA fee:
- $975/annual
- HOA fee requirement:
- Mandatory
