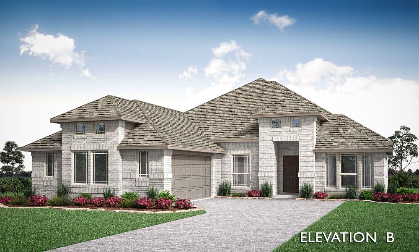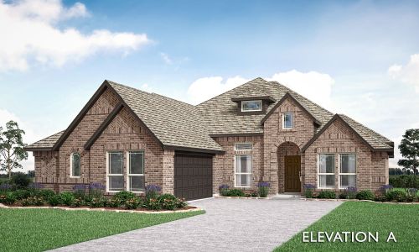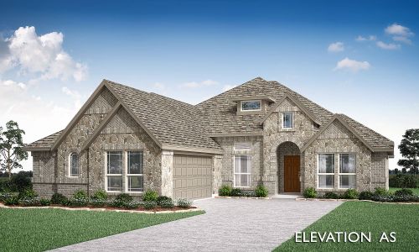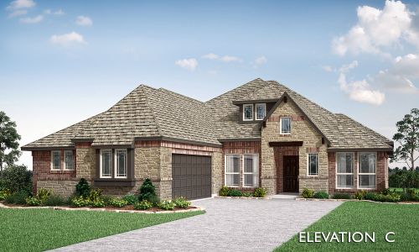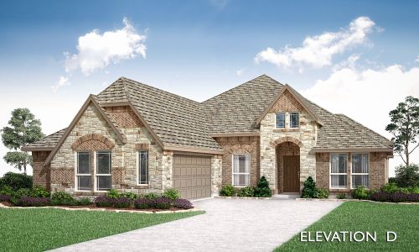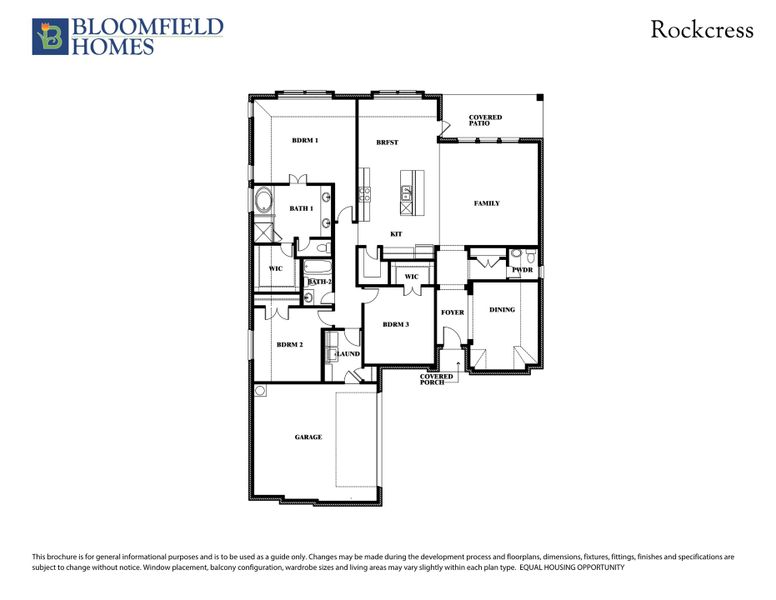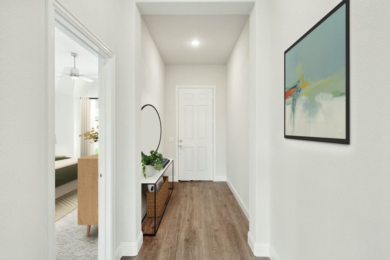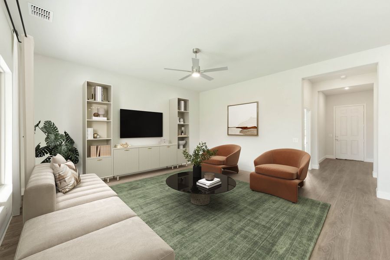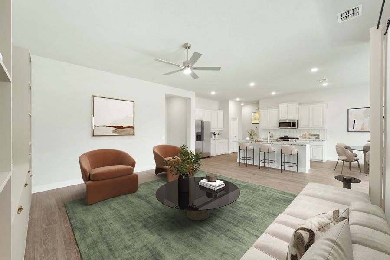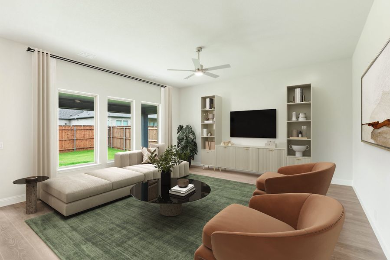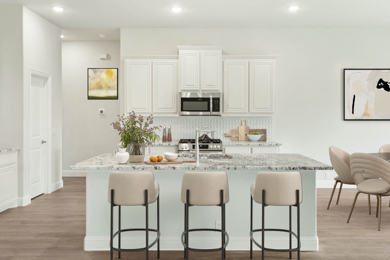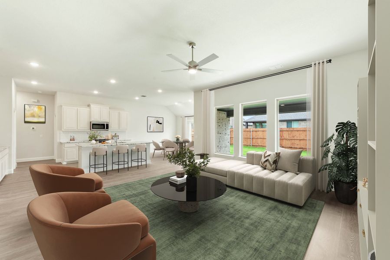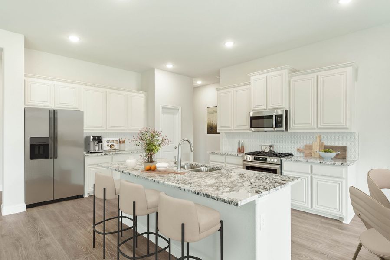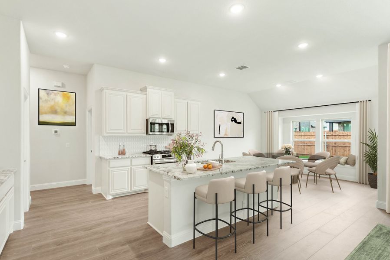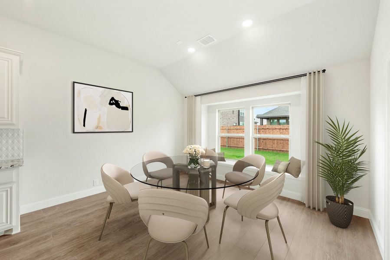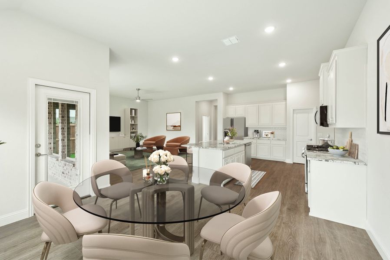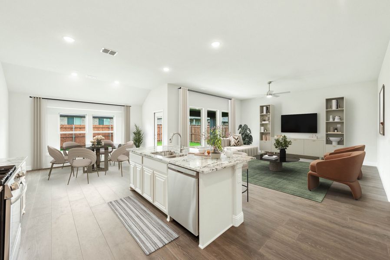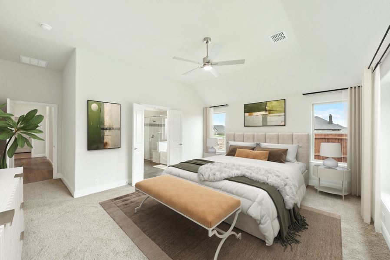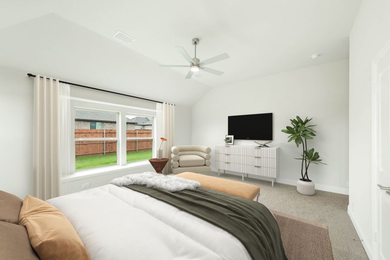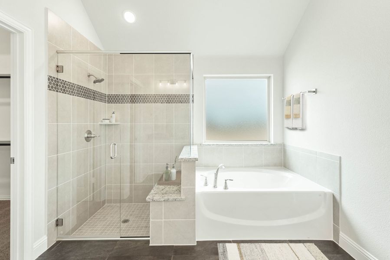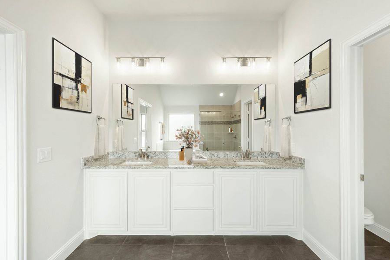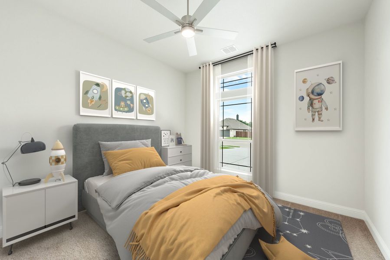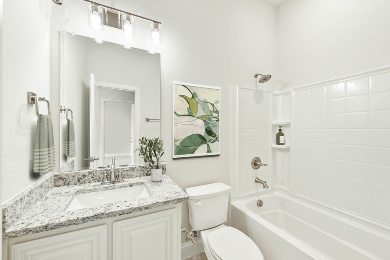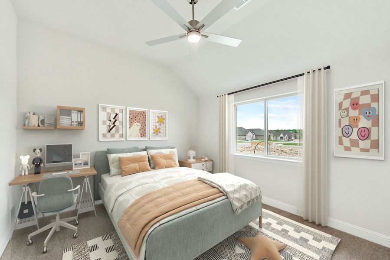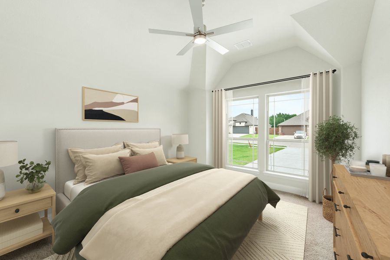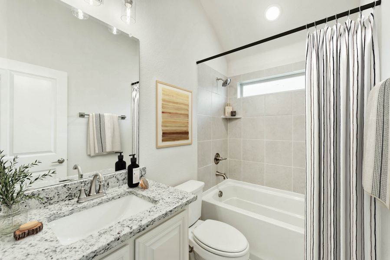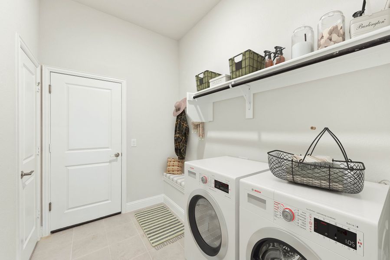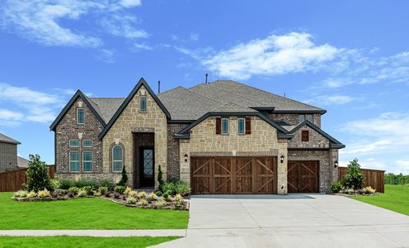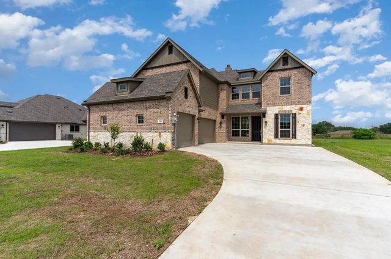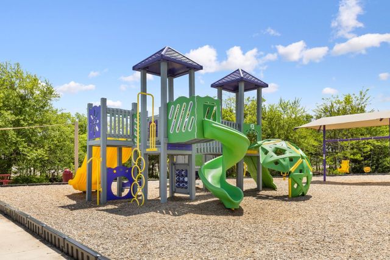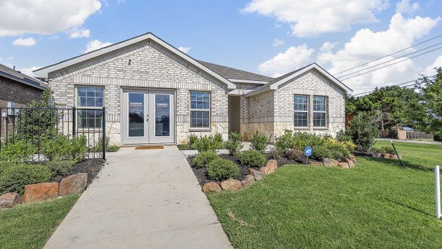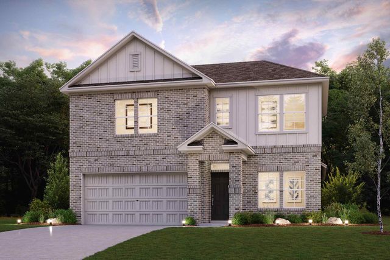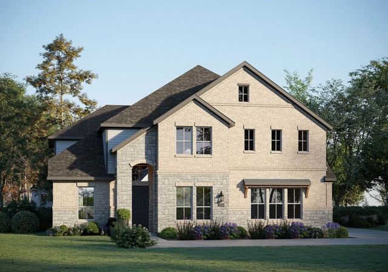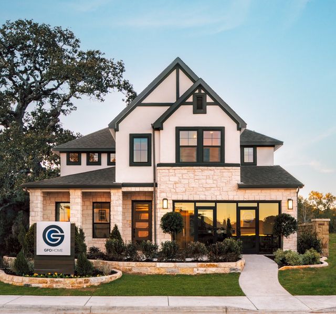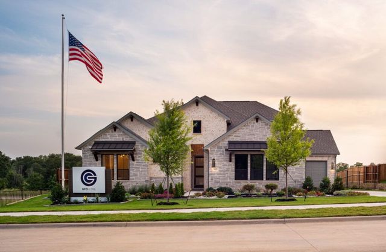Floor Plan
from $499,990
Rockcress, 120 Crystal Lake Lane, Red Oak, TX 75154
3 bd · 2.5 ba · 1 story · 2,250 sqft
from $499,990
Home Highlights
Garage
Attached Garage
Walk-In Closet
Primary Bedroom Downstairs
Utility/Laundry Room
Dining Room
Family Room
Porch
Patio
Primary Bedroom On Main
Breakfast Area
Kitchen
Playground
Plan Description
The Classic Series Rockcress floor plan is a one-story home with 3 bedrooms and 2 and a half bathrooms. Features of this plan include a dining room or study option, open kitchen with custom cabinets and an island, a Primary Suite with walk-in closet, garden tub and separate shower. With lots of flexibility with this floor plan, you have the options for a 4th bedroom and full bath at dining room and an optional 3rd car garage in lieu of dining room. Contact us or visit our model home for more information about building this plan.
Plan Details
*Pricing and availability are subject to change.- Name:
- Rockcress
- Garage spaces:
- 2
- Property status:
- Floor Plan
- Size:
- 2,250 sqft
- Stories:
- 1
- Beds:
- 3
- Baths:
- 2.5
Construction Details
- Builder Name:
- Bloomfield Homes
Home Features & Finishes
- Garage/Parking:
- GarageAttached Garage
- Interior Features:
- Walk-In ClosetFoyer
- Laundry facilities:
- Utility/Laundry Room
- Property amenities:
- PatioPorch
- Rooms:
- Primary Bedroom On MainKitchenDining RoomFamily RoomBreakfast AreaOpen Concept FloorplanPrimary Bedroom Downstairs

Considering this home?
Our expert will guide your tour, in-person or virtual
Need more information?
Text or call (888) 486-2818
Crystal Lake Estates Community Details
Community Amenities
- Dining Nearby
- Playground
- Lake Access
- Park Nearby
- Walking, Jogging, Hike Or Bike Trails
- Shopping Nearby
Neighborhood Details
Red Oak, Texas
Ellis County 75154
Schools in Red Oak Independent School District
- Grades 09-09Public
ellis co jjaep
2.4 mi2272 fm 878
GreatSchools’ Summary Rating calculation is based on 4 of the school’s themed ratings, including test scores, student/academic progress, college readiness, and equity. This information should only be used as a reference. NewHomesMate is not affiliated with GreatSchools and does not endorse or guarantee this information. Please reach out to schools directly to verify all information and enrollment eligibility. Data provided by GreatSchools.org © 2024
Average Home Price in 75154
Getting Around
Air Quality
Noise Level
75
50Active100
A Soundscore™ rating is a number between 50 (very loud) and 100 (very quiet) that tells you how loud a location is due to environmental noise.
Taxes & HOA
- Tax Year:
- 2024
- HOA Name:
- NewRoc Services
- HOA fee:
- $800/annual
- HOA fee requirement:
- Mandatory
