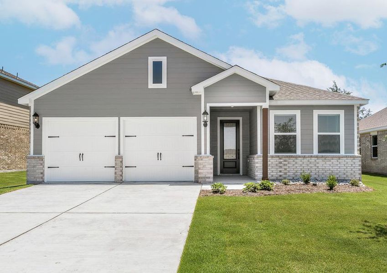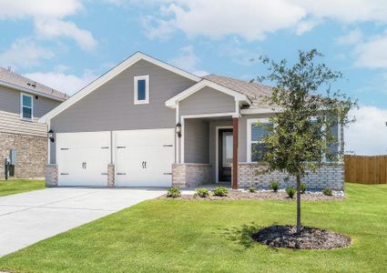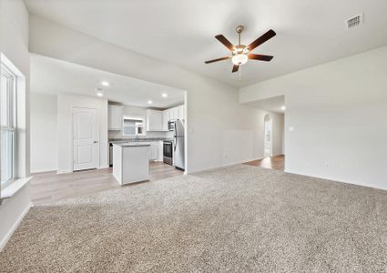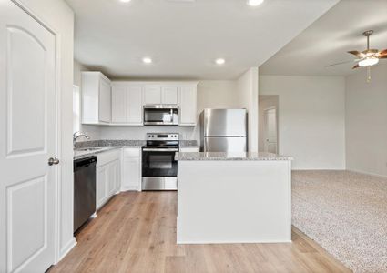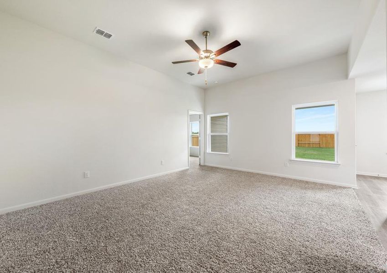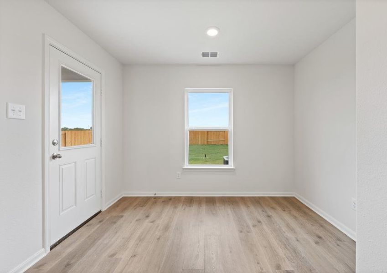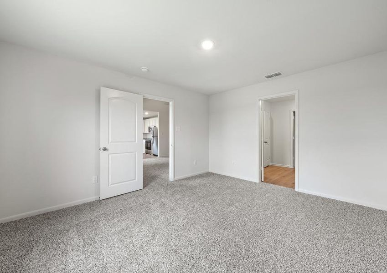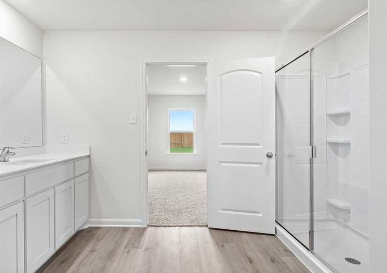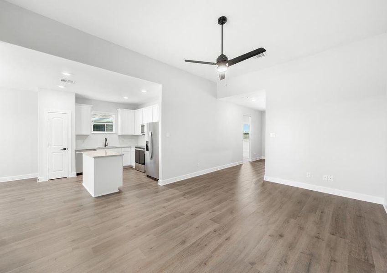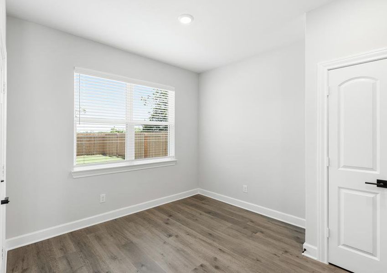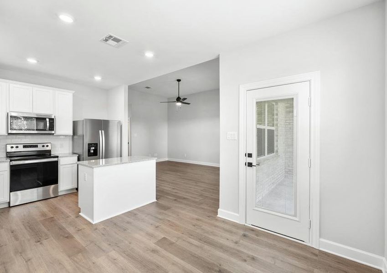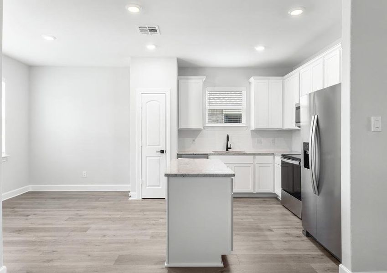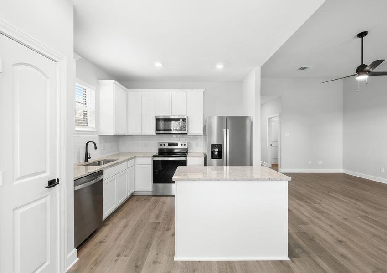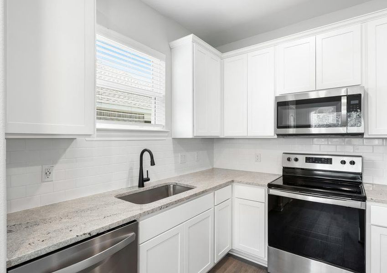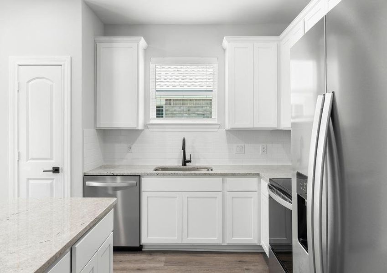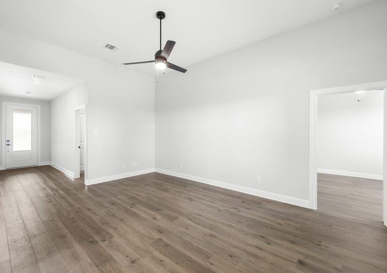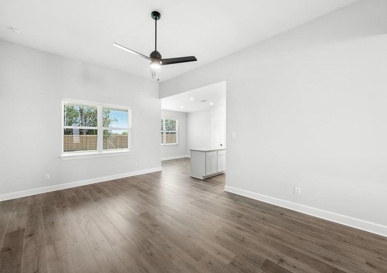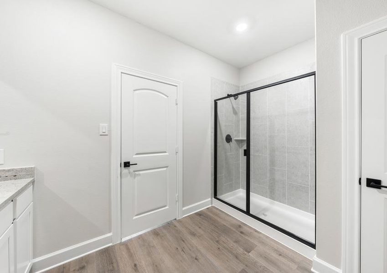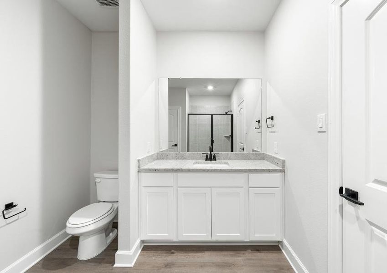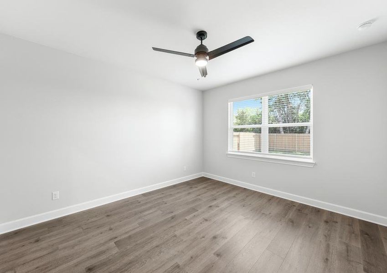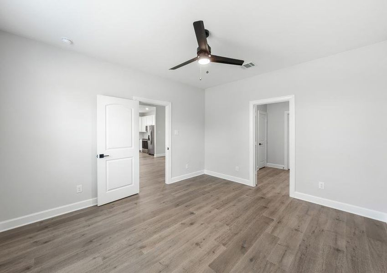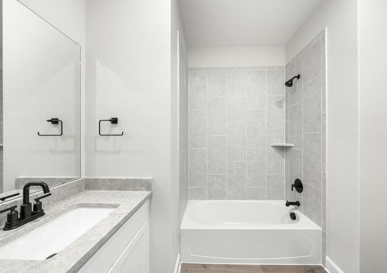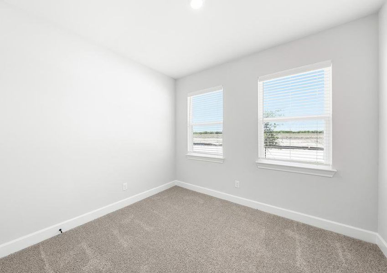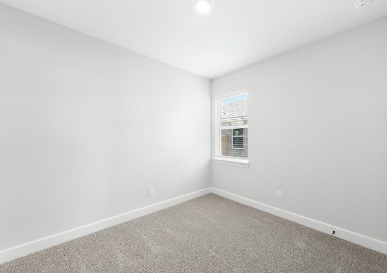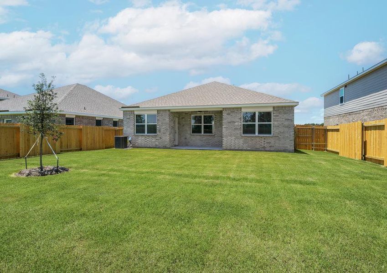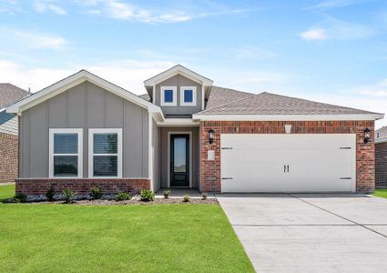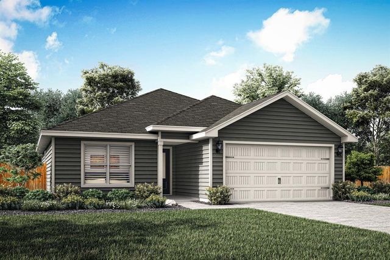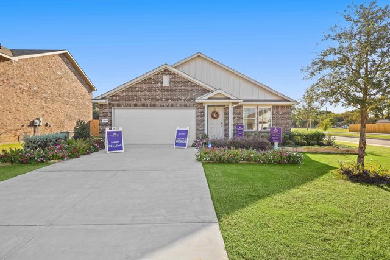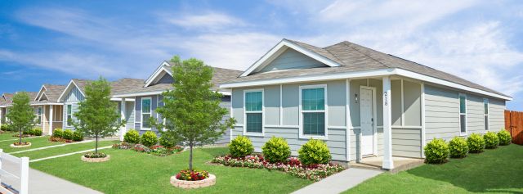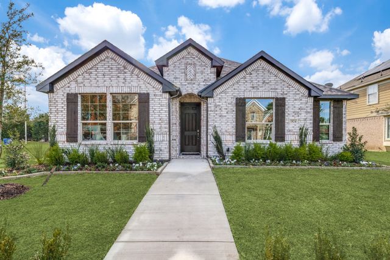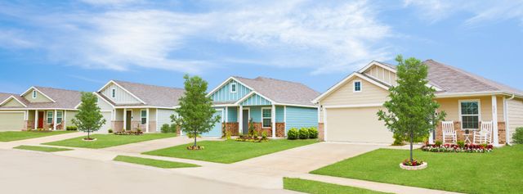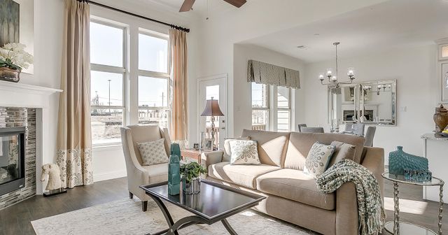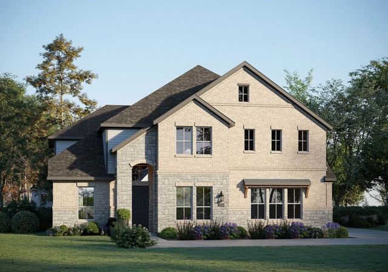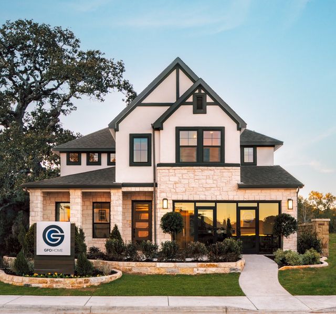Floor Plan
Reduced prices
from $336,900
3 bd · 2 ba · 1 story · 1,376 sqft
Reduced prices
from $336,900
Home Highlights
Garage
Attached Garage
Walk-In Closet
Primary Bedroom Downstairs
Utility/Laundry Room
Dining Room
Family Room
Porch
Primary Bedroom On Main
Playground
Plan Description
The Blanco floor plan stands as an exceptional single-story home, offering both style and functionality. Featuring three bedrooms, this residence provides ample space for comfortable living. Its centerpiece is the striking kitchen, equipped with modern amenities and abundant storage, perfect for culinary enthusiasts and casual diners alike. Step outside to the covered patio, ideal for enjoying outdoor gatherings or simply unwinding amidst nature's beauty. Additionally, the master suite is a retreat in itself, featuring a spacious walk-in closet and a luxurious en-suite bathroom. Completing the home is the convenience of a two-car garage, providing secure parking and storage space for the modern homeowner. Floor Plan Features:
- Three-bedrooms, two-bathrooms
- Upgraded kitchen
- Spacious bedrooms
- Modern fixtures and features
- Peaceful master retreat
- Functional floor plan
- Gorgeous wood-style flooring
- Covered back patio
- Highly sought-after upgrades
- Attached two-car garage Welcome Home The inviting covered front porch is the perfect warm welcome for guests, offering shelter from harsh weather and setting a warm tone for your new home. Inside, the gorgeous foyer leads to open living spaces, where guests can gather for meals in the dining area or relax on the couch in the living room. With its functional and stylish design, this stunning home embodies the dreamy blend of practicality and style you've longed for. Outdoor Living Indulge in the bliss of fresh air on the covered back patio of the Blanco. Whether it's savoring ice cream on warm summer evenings or sipping morning coffee as the sun rises, this outdoor retreat offers idyllic moments. Embrace the serenity and seclusion of your personal backyard oasis, where tranquility awaits! Simplified Buying Process At LGI Homes, we believe in simplifying the homebuying journey for our customers. With our dedicated team of highly trained New Home Consultants, we guide you through every step of the process with expertise and care. From selecting the perfect home to securing financing and beyond, we ensure a seamless experience, allowing you to enjoy the journey with complete peace of mind. With LGI Homes, your dream of homeownership becomes a reality without the stress and uncertainty.
Plan Details
*Pricing and availability are subject to change.- Name:
- Blanco
- Garage spaces:
- 2
- Property status:
- Floor Plan
- Size:
- 1,376 sqft
- Stories:
- 1
- Beds:
- 3
- Baths:
- 2
Construction Details
- Builder Name:
- LGI Homes
Home Features & Finishes
- Garage/Parking:
- GarageAttached Garage
- Interior Features:
- Walk-In Closet
- Kitchen:
- Furnished Kitchen
- Laundry facilities:
- Utility/Laundry Room
- Property amenities:
- Porch
- Rooms:
- Primary Bedroom On MainDining RoomFamily RoomPrimary Bedroom Downstairs

Considering this home?
Our expert will guide your tour, in-person or virtual
Need more information?
Text or call (888) 486-2818
Southaven Community Details
Community Amenities
- Grill Area
- Dog Park
- Playground
- BBQ Area
- Splash Pad
- Gazebo
Neighborhood Details
Hutchins, Texas
Dallas County 75141
Schools in Dallas Independent School District
GreatSchools’ Summary Rating calculation is based on 4 of the school’s themed ratings, including test scores, student/academic progress, college readiness, and equity. This information should only be used as a reference. NewHomesMate is not affiliated with GreatSchools and does not endorse or guarantee this information. Please reach out to schools directly to verify all information and enrollment eligibility. Data provided by GreatSchools.org © 2024
Average Home Price in 75141
Getting Around
Air Quality
Noise Level
87
50Calm100
A Soundscore™ rating is a number between 50 (very loud) and 100 (very quiet) that tells you how loud a location is due to environmental noise.
Taxes & HOA
- Tax Year:
- 2024
- Tax Rate:
- 2.19%
- HOA fee:
- $408/annual
- HOA fee requirement:
- Mandatory
