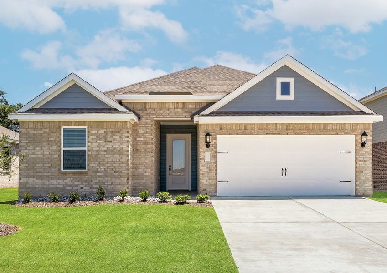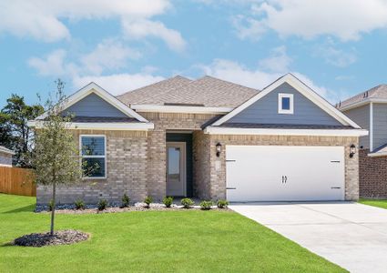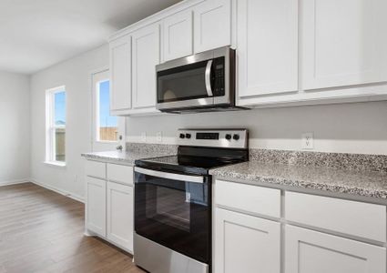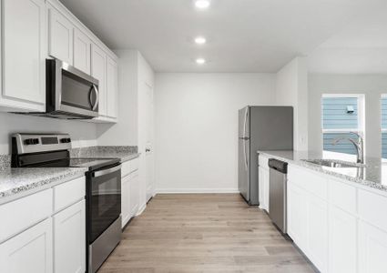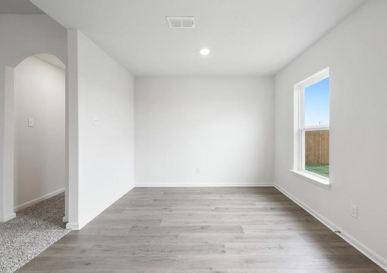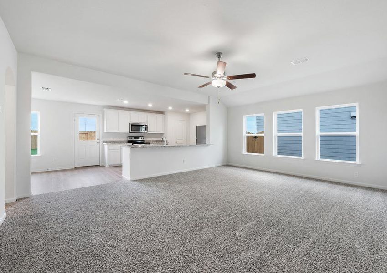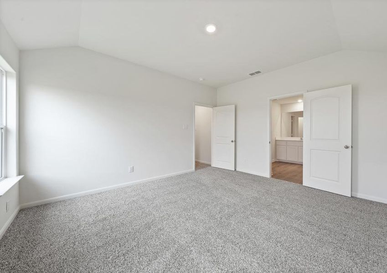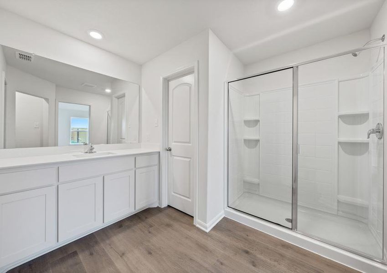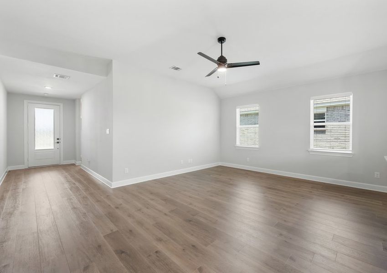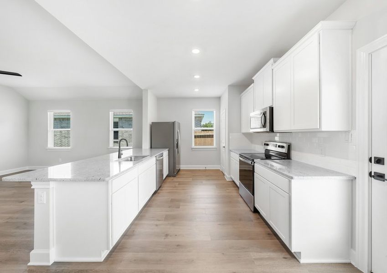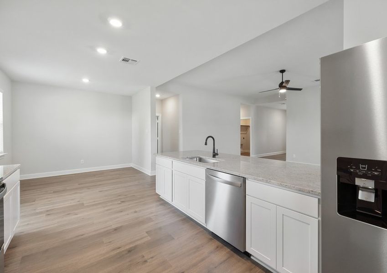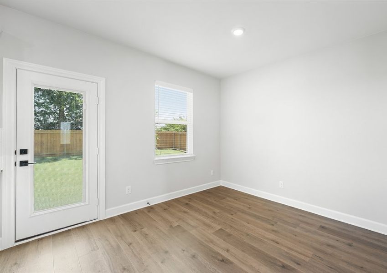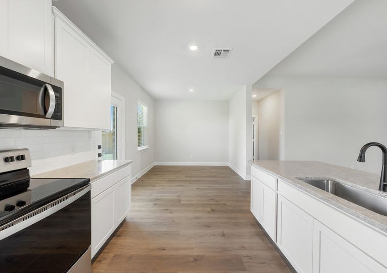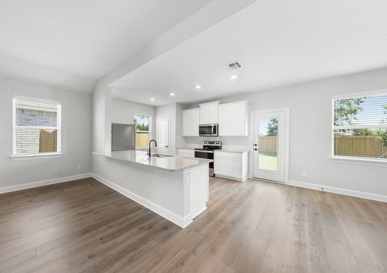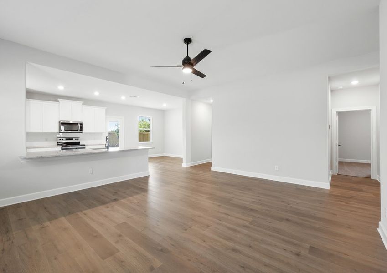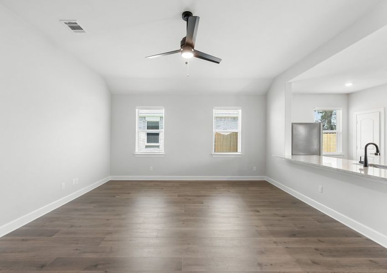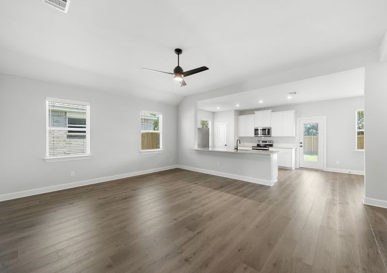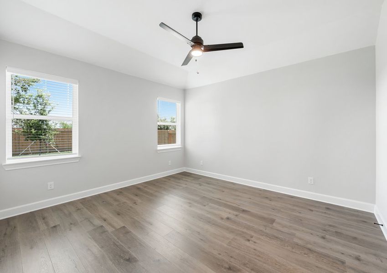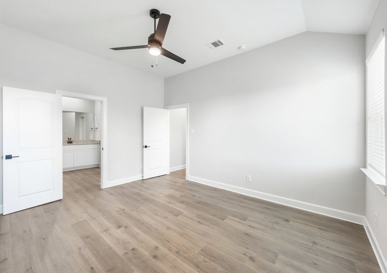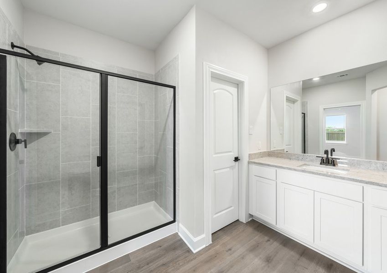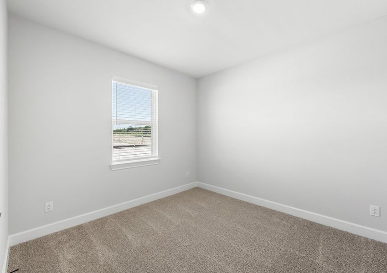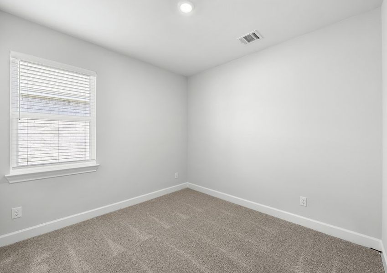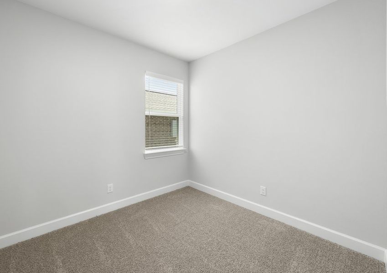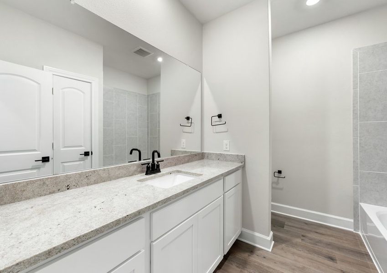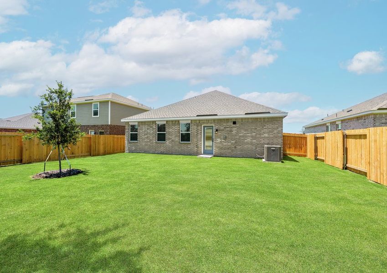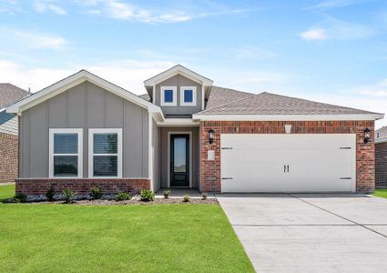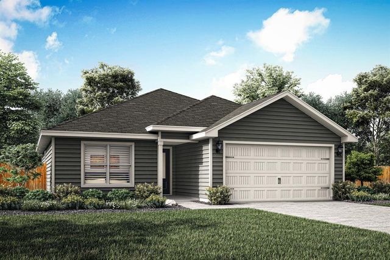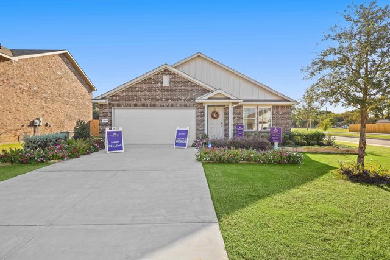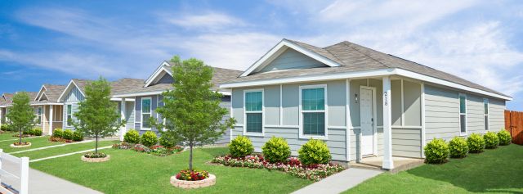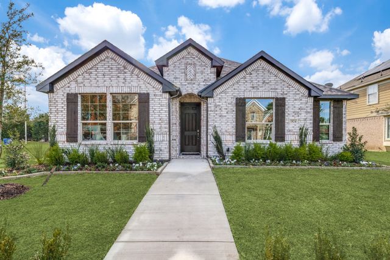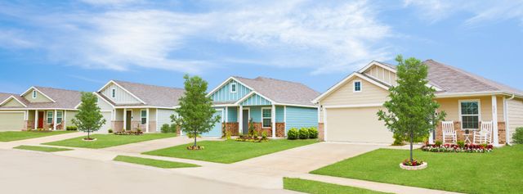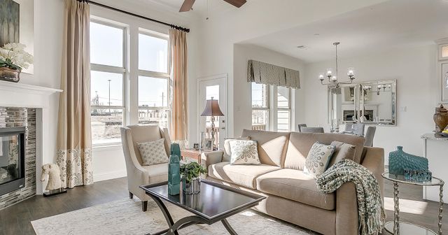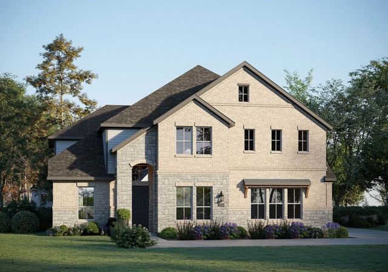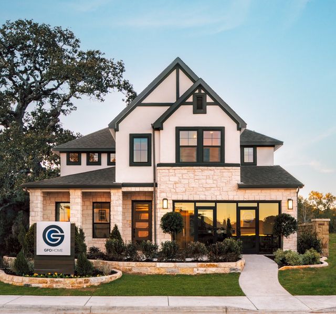Floor Plan
Reduced prices
from $365,900
4 bd · 2 ba · 1 story · 1,798 sqft
Reduced prices
from $365,900
Home Highlights
Garage
Attached Garage
Walk-In Closet
Primary Bedroom Downstairs
Utility/Laundry Room
Dining Room
Family Room
Porch
Primary Bedroom On Main
Playground
Plan Description
The Reed plan is a remarkable single-story home, seamlessly harmonizing both functionality and style. Upon entering this gorgeous home, you'll be welcomed by an open layout that effortlessly merges upgraded fixtures and features with practicality. Featuring four bedrooms, two bathrooms, an open family room and a chef-ready kitchen, every corner of this home is tailored to fit your family’s needs. Additionally, this floor plan comes outfitted with designer-selected upgrades and energy-efficient features, all provided at no additional expense. Floor Plan Features:
- Remarkable single-story floor plan
- Four bedrooms, two bathrooms
- Inviting open layout with upgraded fixtures
- Expansive family room for gatherings
- Chef-ready kitchen with premium features
- Energy-efficient features for sustainability
- Fully fenced back yard
- Attached two-car garage Memorable Mealtimes Await As you enter this gorgeous home, your attention will be drawn to the open kitchen featuring a generous granite countertop—a central hub for gatherings and entertainment. Thoughtfully crafted with modern appliances, ample counter space and designer cabinetry, the kitchen caters to all your culinary desires. Adjacent to the kitchen, the dining area provides both convenience and coziness, transforming mealtimes into delightful occasions. Envision sharing moments of laughter and memories with loved ones in this welcoming environment, where scrumptious meals and heartfelt conversations become the highlight. Space to Relax The spacious family room of the Reed plan puts comfort and relaxation first. Characterized by an abundance of natural light flooding in through numerous windows, the family room has an airy ambiance, inviting the outdoors in and infusing the room with warmth. With its generous layout, there's ample space for furniture, ensuring that everyone has a cozy seat to unwind and enjoy moments together. Whether it's lounging with loved ones or hosting gatherings, this bright and spacious family room promises endless comfort and joy. Everything is Included The Reed floor plan comes outfitted with designer fixtures and features that make this house a place you want to call home. In the kitchen, homeowners will enjoy energy-efficient, Whirlpool® appliances, gorgeous granite countertops and designer wood cabinetry. The rest of the home is complemented by canned lights, additional storage spaces, wifi-enabled garage door openers, programmable thermostats and more. Enjoy an upgraded living experience with the Reed floor plan by LGI Homes.
Plan Details
*Pricing and availability are subject to change.- Name:
- Reed
- Garage spaces:
- 2
- Property status:
- Floor Plan
- Size:
- 1,798 sqft
- Stories:
- 1
- Beds:
- 4
- Baths:
- 2
Construction Details
- Builder Name:
- LGI Homes
Home Features & Finishes
- Garage/Parking:
- GarageAttached Garage
- Interior Features:
- Walk-In Closet
- Kitchen:
- Furnished Kitchen
- Laundry facilities:
- Utility/Laundry Room
- Property amenities:
- Porch
- Rooms:
- Primary Bedroom On MainDining RoomFamily RoomPrimary Bedroom Downstairs

Considering this home?
Our expert will guide your tour, in-person or virtual
Need more information?
Text or call (888) 486-2818
Southaven Community Details
Community Amenities
- Grill Area
- Dog Park
- Playground
- BBQ Area
- Splash Pad
- Gazebo
Neighborhood Details
Hutchins, Texas
Dallas County 75141
Schools in Dallas Independent School District
GreatSchools’ Summary Rating calculation is based on 4 of the school’s themed ratings, including test scores, student/academic progress, college readiness, and equity. This information should only be used as a reference. NewHomesMate is not affiliated with GreatSchools and does not endorse or guarantee this information. Please reach out to schools directly to verify all information and enrollment eligibility. Data provided by GreatSchools.org © 2024
Average Home Price in 75141
Getting Around
Air Quality
Noise Level
87
50Calm100
A Soundscore™ rating is a number between 50 (very loud) and 100 (very quiet) that tells you how loud a location is due to environmental noise.
Taxes & HOA
- Tax Year:
- 2024
- Tax Rate:
- 2.19%
- HOA fee:
- $408/annual
- HOA fee requirement:
- Mandatory
