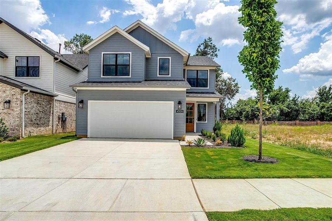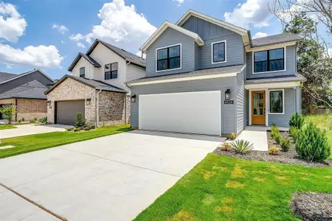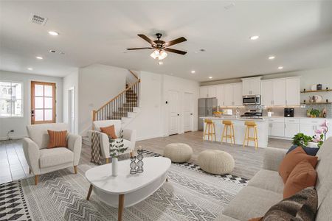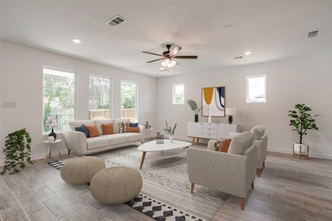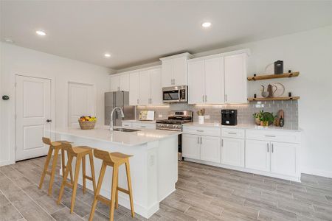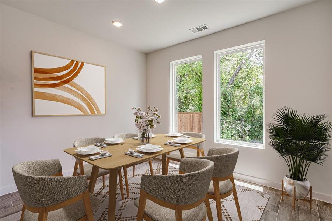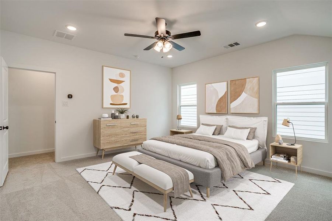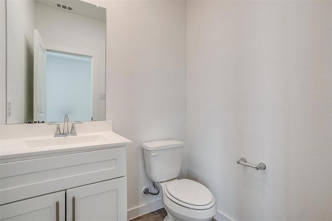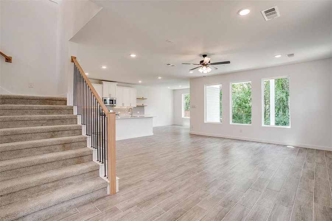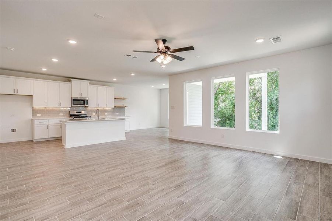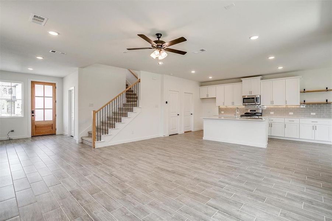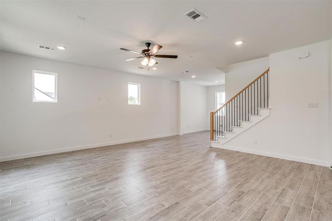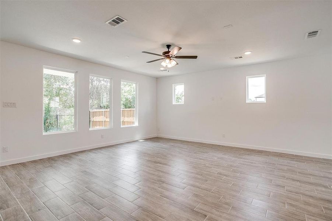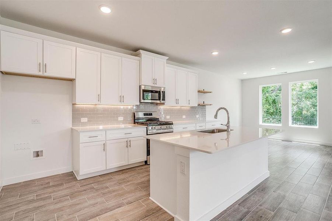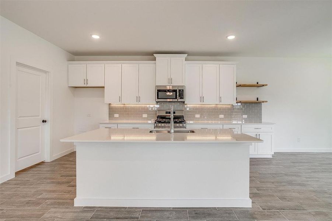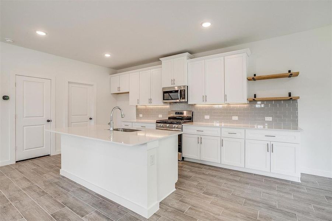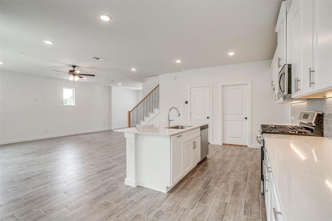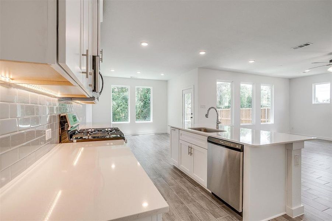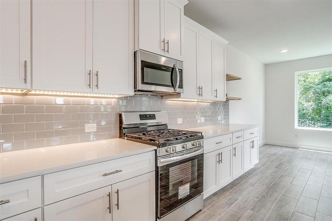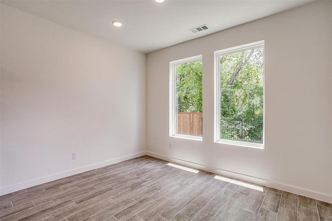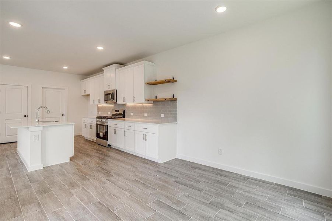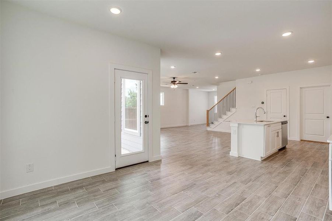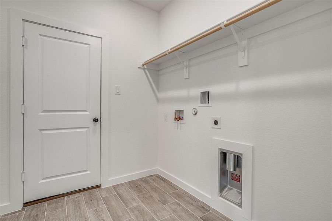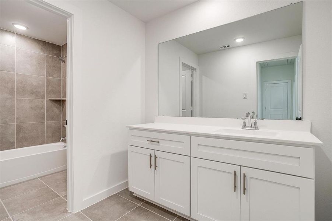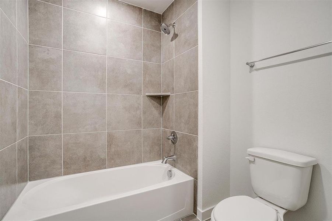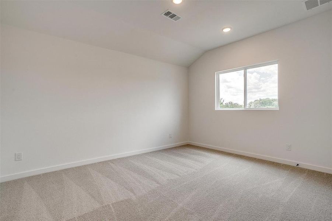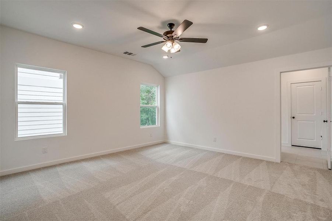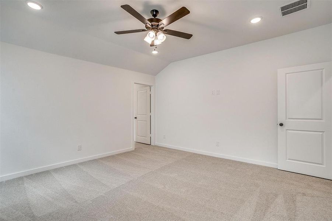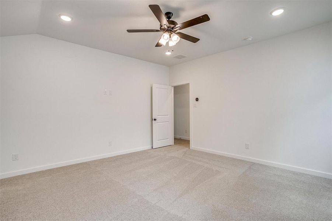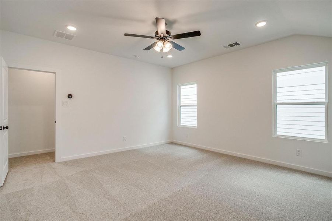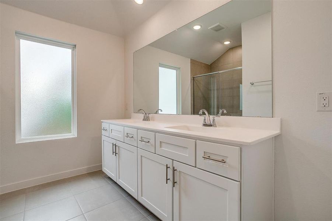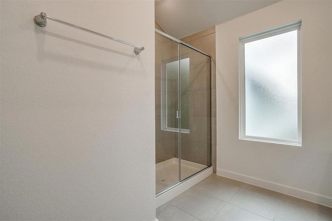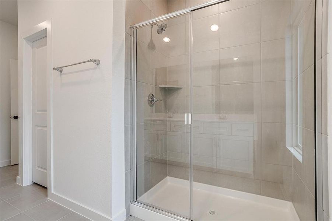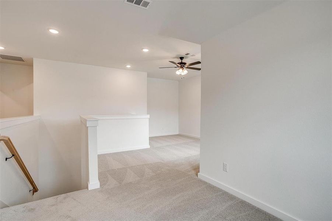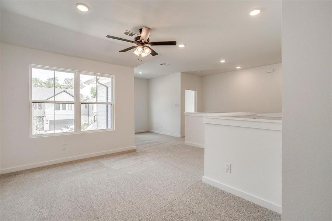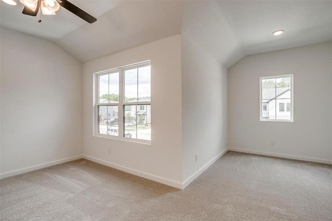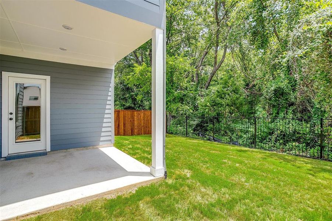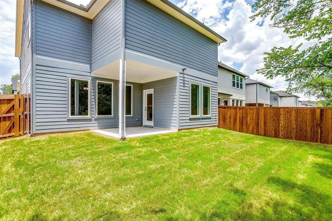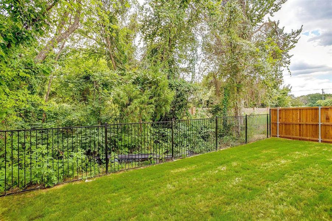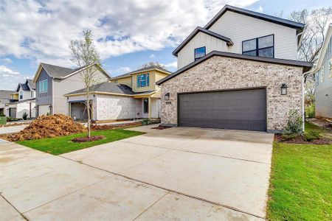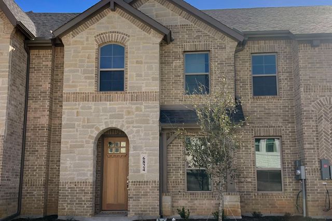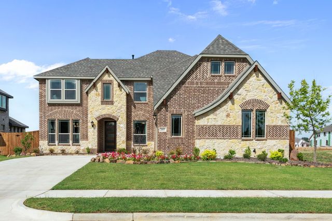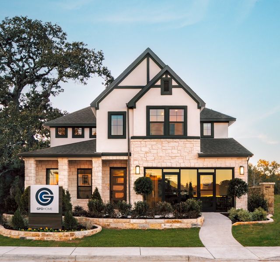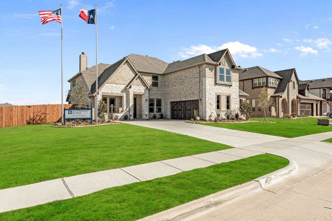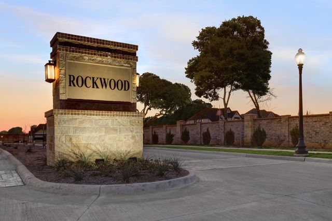Pending/Under Contract
$419,900
4526 Hogans Alley Drive, Arlington, TX 76001
Juniper Plan
3 bd · 2.5 ba · 2 stories · 2,354 sqft
$419,900
Home Highlights
Garage
Attached Garage
Walk-In Closet
Utility/Laundry Room
Dining Room
Family Room
Porch
Patio
Central Air
Dishwasher
Microwave Oven
Disposal
Living Room
Kitchen
Primary Bedroom Upstairs
Home Description
Move in Ready The Juniper Modern Farmhouse plan from Graham Hart Home Builder. Some upgrades include Open rail wrought iron stairs Custom built trash pullout cabinet in kitchen island Floating shelves in Kitchen Wood look Ceramic Tile Flooring Quartz counter tops Under cabinet LED lighting. Smart Home Features Soft close cabinets
Home Details
*Pricing and availability are subject to change.- Garage spaces:
- 2
- Property status:
- Pending/Under Contract
- Neighborhood:
- Southwest
- Lot size (acres):
- 0.09
- Size:
- 2,354 sqft
- Stories:
- 2
- Beds:
- 3
- Baths:
- 2.5
Construction Details
- Builder Name:
- Graham Hart Home Builder
- Year Built:
- 2024
Home Features & Finishes
- Cooling:
- Central Air
- Garage/Parking:
- GarageAttached Garage
- Interior Features:
- Walk-In ClosetFlat Screen Wiring
- Kitchen:
- DishwasherMicrowave OvenDisposalGas CooktopKitchen Island
- Laundry facilities:
- Utility/Laundry Room
- Property amenities:
- PatioSmart Home SystemPorch
- Rooms:
- KitchenPowder RoomDining RoomFamily RoomLiving RoomOpen Concept FloorplanPrimary Bedroom Upstairs

Considering this home?
Our expert will guide your tour, in-person or virtual
Need more information?
Text or call (888) 486-2818
Utility Information
- Heating:
- Water Heater, Central Heating, Central Heat
- Utilities:
- City Water System, High Speed Internet Access, Cable TV
Hogan’s Cottages Community Details
Community Amenities
- Park Nearby
- Surrounded By Trees
Neighborhood Details
Southwest Neighborhood in Arlington, Texas
Tarrant County 76001
Schools in Kennedale Independent School District
GreatSchools’ Summary Rating calculation is based on 4 of the school’s themed ratings, including test scores, student/academic progress, college readiness, and equity. This information should only be used as a reference. NewHomesMate is not affiliated with GreatSchools and does not endorse or guarantee this information. Please reach out to schools directly to verify all information and enrollment eligibility. Data provided by GreatSchools.org © 2024
Average Home Price in Southwest Neighborhood
Getting Around
Air Quality
Taxes & HOA
- Tax Year:
- 2023
- Tax Rate:
- 2.87%
- HOA Name:
- Bayley Yandell, a Texas limited partnership
- HOA fee:
- $600/annual
- HOA fee requirement:
- Mandatory
- HOA fee includes:
- Maintenance Grounds
Estimated Monthly Payment
Recently Added Communities in this Area
Nearby Communities in Arlington
New Homes in Nearby Cities
More New Homes in Arlington, TX
Listed by James Cianelli, james.cianelli@compass.com
Compass RE Texas , LLC, MLS 20614723
Compass RE Texas , LLC, MLS 20614723
You may not reproduce or redistribute this data, it is for viewing purposes only. This data is deemed reliable, but is not guaranteed accurate by the MLS or NTREIS. This data was last updated on: 06/09/2023
Read MoreLast checked Nov 21, 4:00 pm
