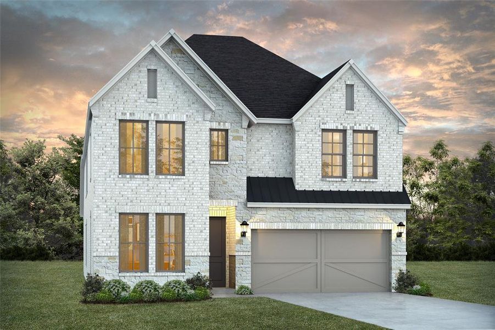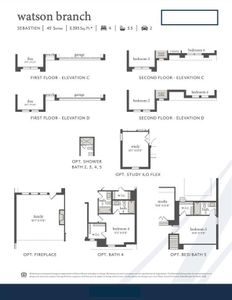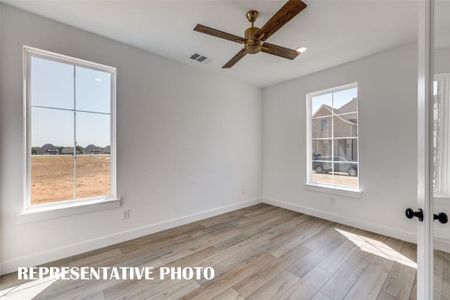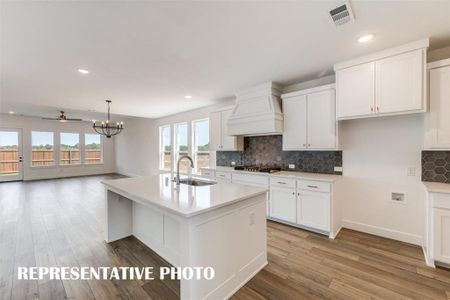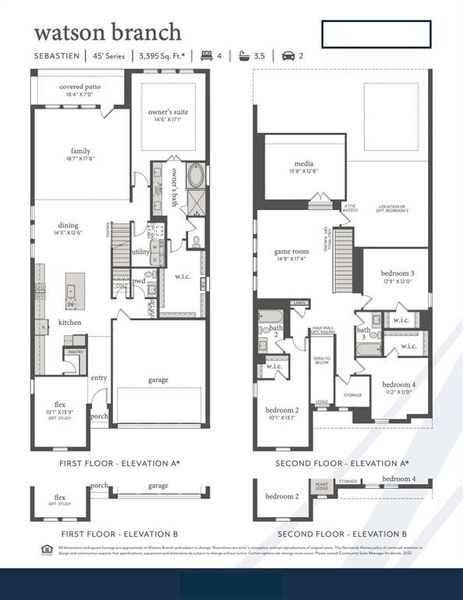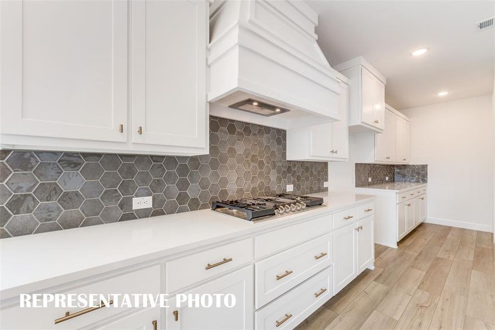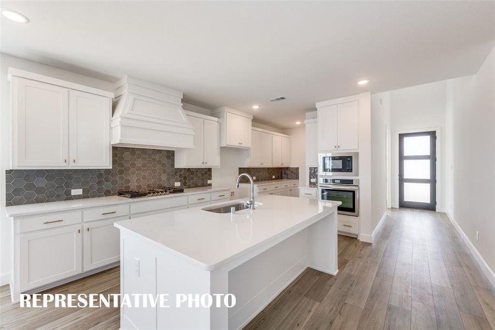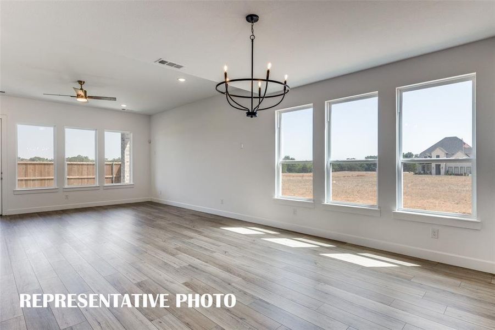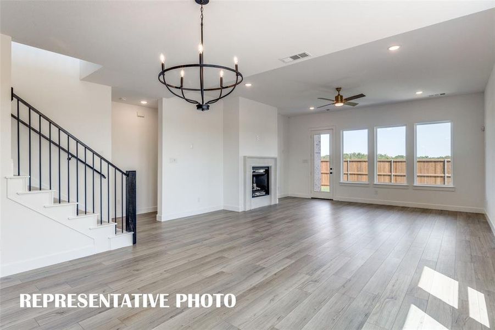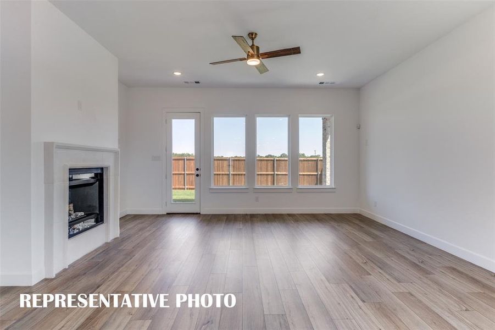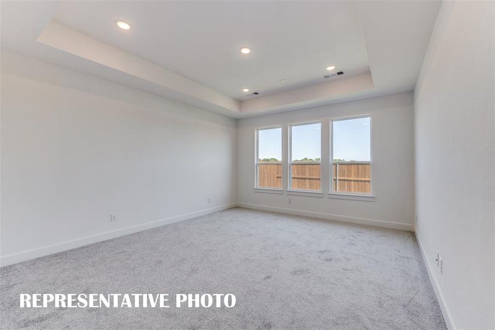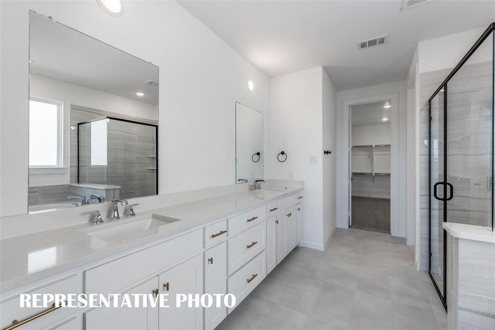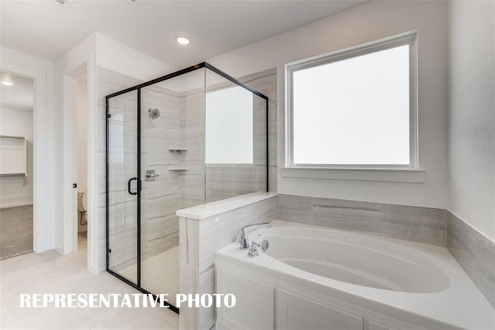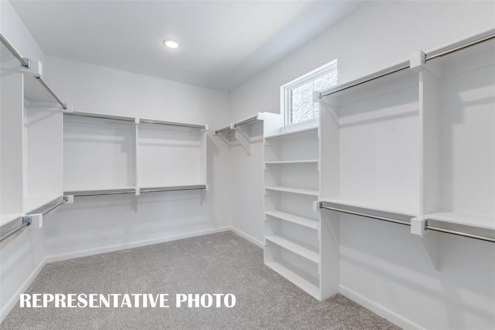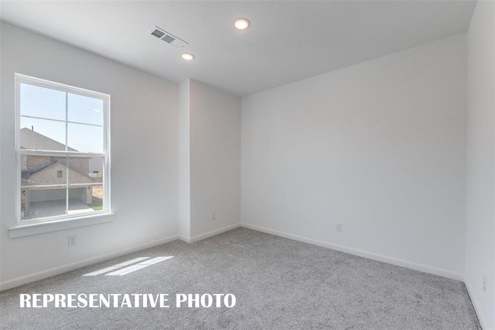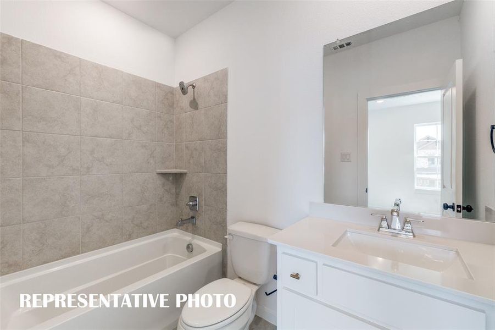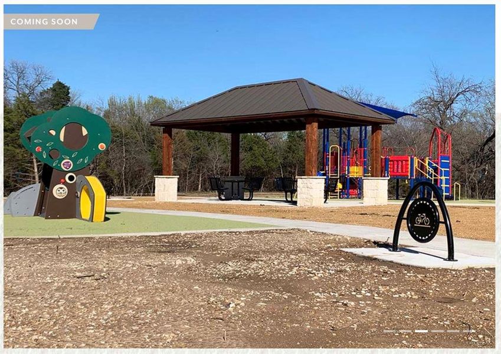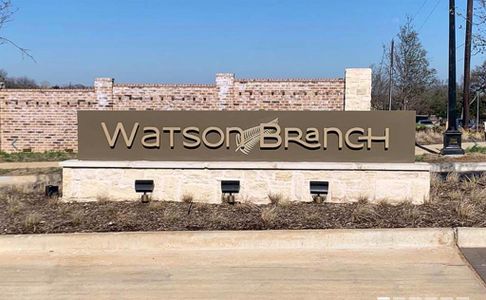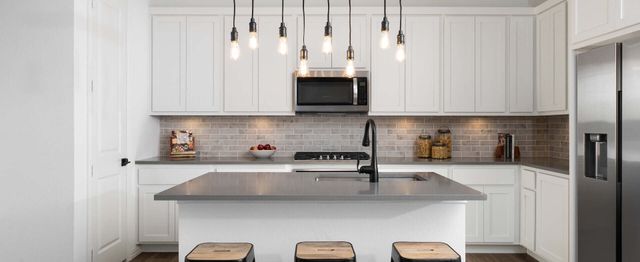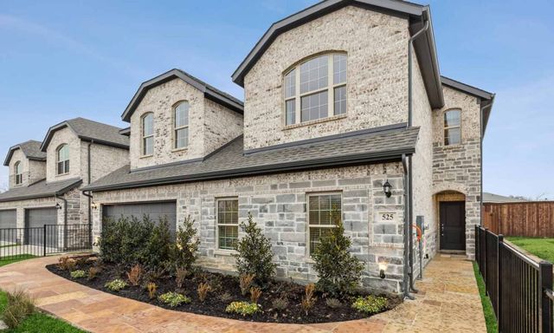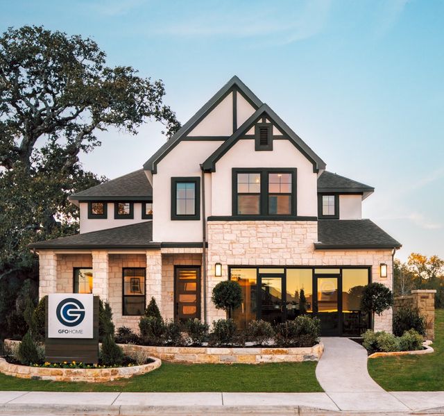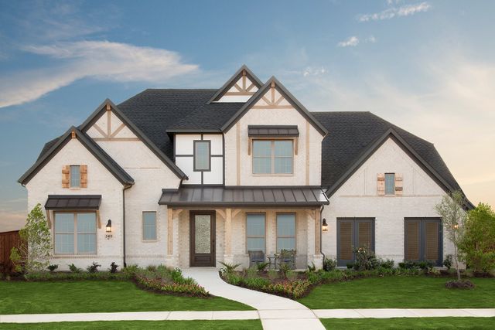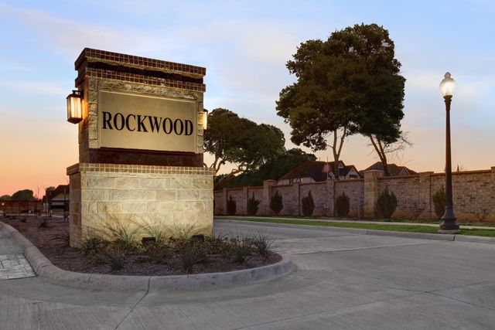Not Available
Lowered rates
Closing costs covered
$529,630
224 Scottish Way, Mansfield, TX 76063
4 bd · 3.5 ba · 2 stories · 3,395 sqft
Lowered rates
Closing costs covered
$529,630
Home Highlights
Garage
Attached Garage
Walk-In Closet
Utility/Laundry Room
Dining Room
Family Room
Porch
Patio
Carpet Flooring
Central Air
Dishwasher
Microwave Oven
Tile Flooring
Composition Roofing
Disposal
Home Description
NORMANDY HOMES SEBASTIEN floor plan. This charming home has it all. Beautiful quartz counter tops, custom cabinets and a stylish backsplash compliment the lovely kitchen. The spacious family room has a fireplace for cozy nights. The owner’s suite is on the first floor along with a large bath also with granite countertop. Luxury vinyl planks are in all common areas and are both great looking and easy to care for. The study located at the front of the home ensures a quiet place to work. Upstairs you find 3 large bedrooms and 2 full baths, a large game and media room are perfect for private movie time or entertaining. A large, covered patio provides enjoyable time outdoors. Everything about this home will make you smile, so don’t hesitate, it will be gone in a flash.
Home Details
*Pricing and availability are subject to change.- Garage spaces:
- 2
- Property status:
- Not Available
- Lot size (acres):
- 0.11
- Size:
- 3,395 sqft
- Stories:
- 2
- Beds:
- 4
- Baths:
- 3.5
- Fence:
- Wood Fence
Construction Details
- Builder Name:
- Normandy Homes
- Year Built:
- 2023
- Roof:
- Composition Roofing, Shingle Roofing
Home Features & Finishes
- Appliances:
- Exhaust FanSprinkler System
- Construction Materials:
- WoodBrick
- Cooling:
- Ceiling Fan(s)Central Air
- Flooring:
- Ceramic FlooringVinyl FlooringCarpet FlooringTile Flooring
- Foundation Details:
- Slab
- Garage/Parking:
- Door OpenerGarageFront Entry Garage/ParkingAttached Garage
- Home amenities:
- Home Accessibility FeaturesGreen Construction
- Interior Features:
- Walk-In ClosetPantryFlat Screen WiringDouble Vanity
- Kitchen:
- DishwasherMicrowave OvenDisposalGas CooktopKitchen IslandElectric Oven
- Laundry facilities:
- DryerWasherStackable Washer/DryerUtility/Laundry Room
- Lighting:
- LightingDecorative/Designer LightingDecorative Lighting
- Property amenities:
- SidewalkBackyardPatioFireplaceAccessibility FeaturesYardSmart Home SystemPorch
- Rooms:
- Dining RoomFamily RoomLiving RoomOpen Concept Floorplan
- Security system:
- Fire Alarm SystemSecurity SystemSmoke DetectorCarbon Monoxide Detector

Considering this home?
Our expert will guide your tour, in-person or virtual
Need more information?
Text or call (888) 486-2818
Utility Information
- Heating:
- Electric Heating, Zoned Heating
- Utilities:
- Electricity Available, Natural Gas Available, Underground Utilities, Phone Available, HVAC, City Water System, Cable Available, Individual Gas Meter, High Speed Internet Access, Cable TV, Curbs
Watson Branch Community Details
Community Amenities
- Dining Nearby
- Energy Efficient
- Playground
- Park Nearby
- Sidewalks Available
- Walking, Jogging, Hike Or Bike Trails
- Shopping Nearby
Neighborhood Details
Mansfield, Texas
Tarrant County 76063
Schools in Mansfield Independent School District
GreatSchools’ Summary Rating calculation is based on 4 of the school’s themed ratings, including test scores, student/academic progress, college readiness, and equity. This information should only be used as a reference. NewHomesMate is not affiliated with GreatSchools and does not endorse or guarantee this information. Please reach out to schools directly to verify all information and enrollment eligibility. Data provided by GreatSchools.org © 2024
Average Home Price in 76063
Getting Around
Air Quality
Noise Level
78
50Active100
A Soundscore™ rating is a number between 50 (very loud) and 100 (very quiet) that tells you how loud a location is due to environmental noise.
Taxes & HOA
- Tax Rate:
- 2.59%
- HOA Name:
- Paragon Property Mgmt
- HOA fee:
- $650/annual
- HOA fee requirement:
- Mandatory
- HOA fee includes:
- Maintenance Grounds
Estimated Monthly Payment
Recently Added Communities in this Area
Nearby Communities in Mansfield
New Homes in Nearby Cities
More New Homes in Mansfield, TX
Listed by Carole Campbell, cjc.realtor@gmail.com
Colleen Frost Real Estate Serv, MLS 20617280
Colleen Frost Real Estate Serv, MLS 20617280
You may not reproduce or redistribute this data, it is for viewing purposes only. This data is deemed reliable, but is not guaranteed accurate by the MLS or NTREIS. This data was last updated on: 06/09/2023
Read MoreLast checked Nov 21, 4:00 pm
