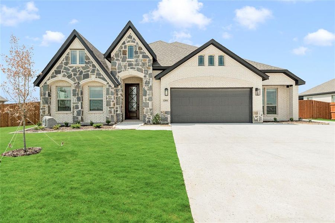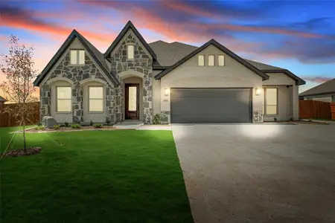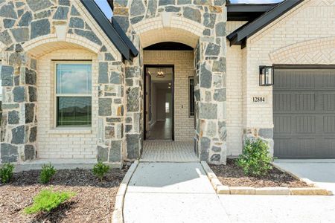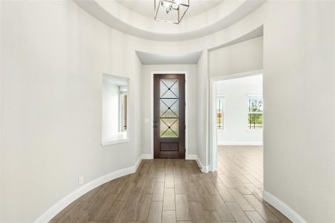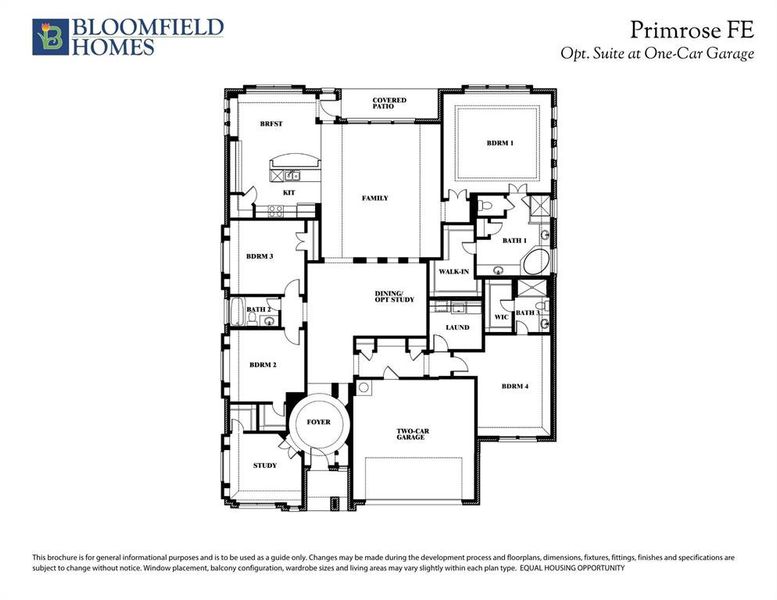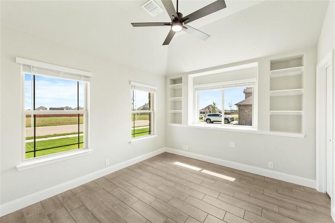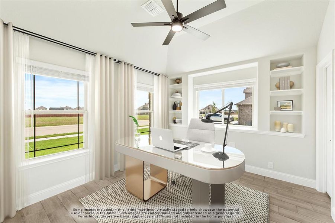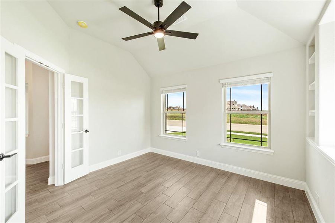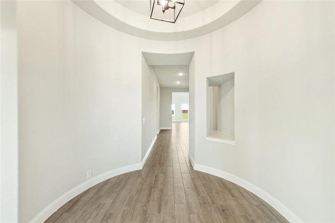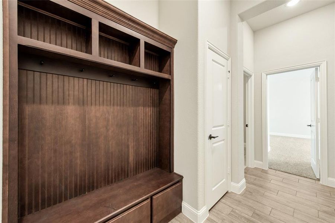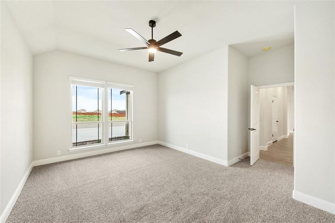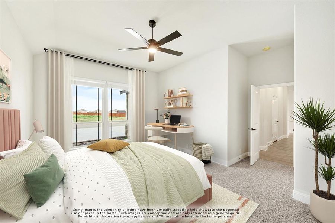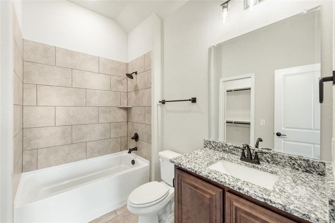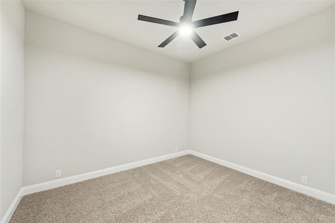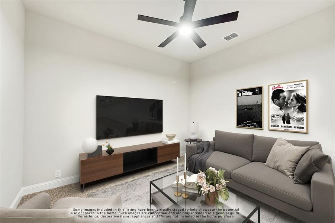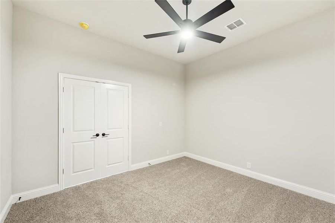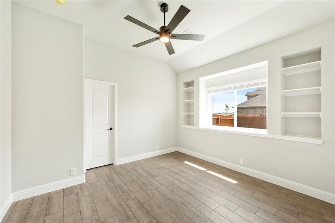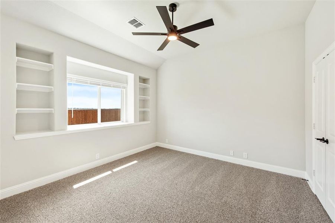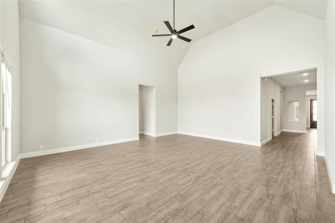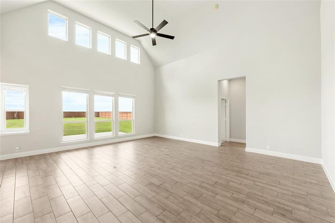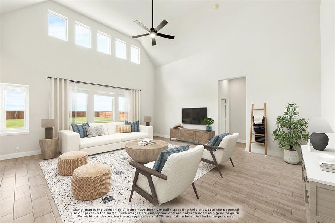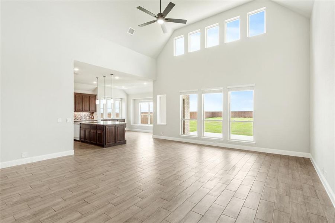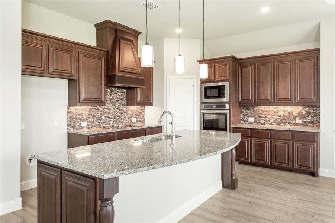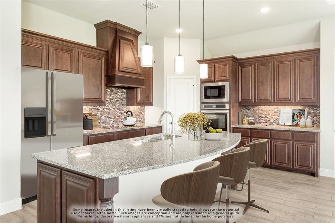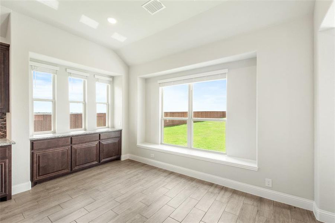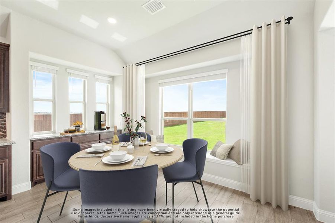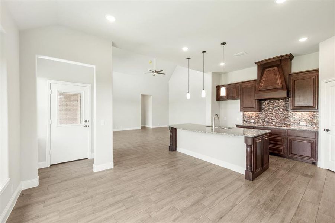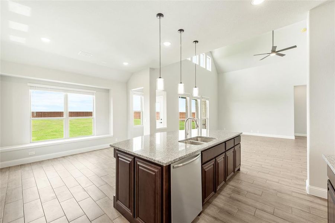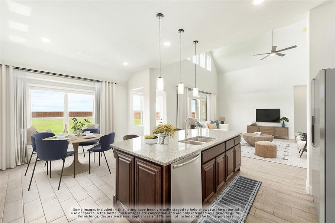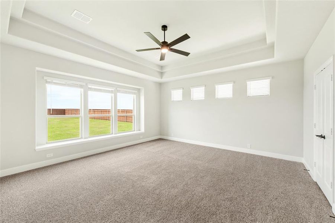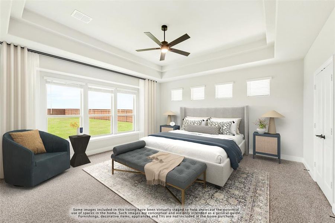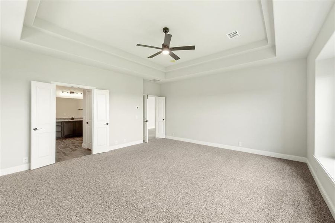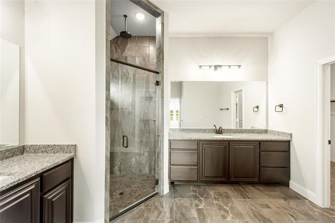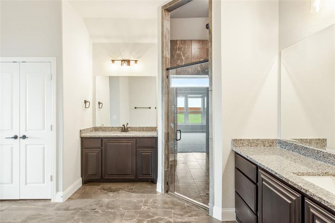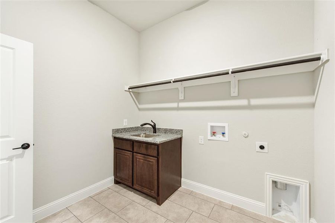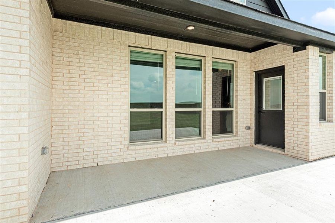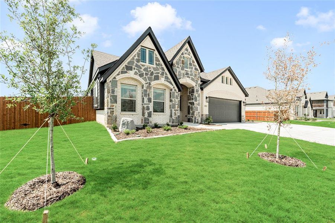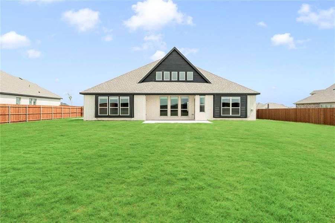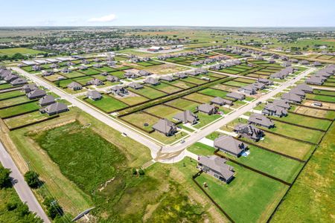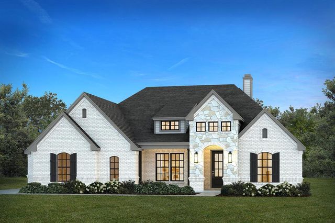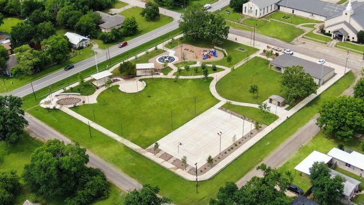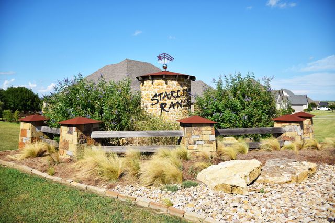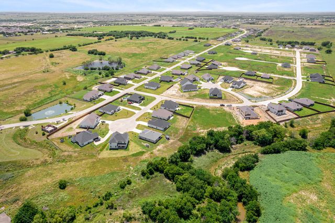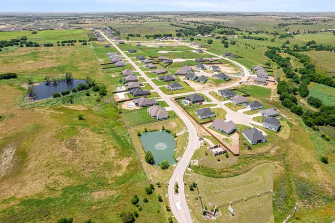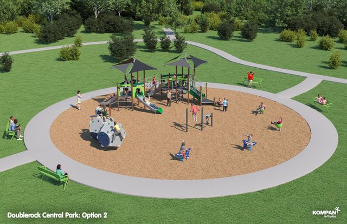Move-in Ready
$549,990
12804 Rocky Top Road, Godley, TX 76044
Primrose FE Plan
5 bd · 3 ba · 3,132 sqft
$549,990
Home Highlights
Garage
Attached Garage
Walk-In Closet
Utility/Laundry Room
Porch
Patio
Carpet Flooring
Central Air
Dishwasher
Microwave Oven
Tile Flooring
Composition Roofing
Disposal
Kitchen
Door Opener
Home Description
NEW! NEVER LIVED IN. Recently completed Bloomfield Primrose FE plan sitting on over a half-acre! Create the home base of your dreams... Stunning single-story loaded with 5 roomy bdrms, 3 baths, and tons of upgrades! Primary Suite, private Jr Suite, and 3 more bdrms on the other side of the home. Easily use as home office if needed. Media Room is perfect for all types of entertaining. Highlights include beautiful wood-look tile floors in common areas, soaring ceilings, mud room with separate laundry, and extended concrete at the large back patio! Concrete also extended at driveway to backyard with a double gate! Upgrades in the Deluxe Kitchen: built-in SS appliances, granite surfaces, premium backsplash, and undercabinet lighting on custom cabinets. Primary Suite is a true retreat with window seating, separate vanities, separate tub, and large shower with rain shower head. RARE FIND with all these bdrms on 1 floor! Call Bloomfield before its gone.
Home Details
*Pricing and availability are subject to change.- Garage spaces:
- 2
- Property status:
- Move-in Ready
- Lot size (acres):
- 0.51
- Size:
- 3,132 sqft
- Beds:
- 5
- Baths:
- 3
- Fence:
- Wood Fence
Construction Details
- Builder Name:
- Bloomfield Homes
- Year Built:
- 2024
- Roof:
- Composition Roofing
Home Features & Finishes
- Appliances:
- Exhaust Fan VentedSprinkler System
- Construction Materials:
- BrickRockStone
- Cooling:
- Ceiling Fan(s)Central Air
- Flooring:
- Carpet FlooringTile Flooring
- Foundation Details:
- Slab
- Garage/Parking:
- Door OpenerGarageCovered Garage/ParkingFront Entry Garage/ParkingAttached Garage
- Interior Features:
- Ceiling-VaultedWalk-In ClosetPantryDouble Vanity
- Kitchen:
- DishwasherMicrowave OvenOvenDisposalElectric CooktopKitchen IslandDouble OvenElectric Oven
- Laundry facilities:
- DryerWasherUtility/Laundry Room
- Lighting:
- Decorative/Designer LightingDecorative Lighting
- Property amenities:
- BackyardPatioYardPorch
- Rooms:
- KitchenOpen Concept Floorplan
- Security system:
- Smoke DetectorCarbon Monoxide Detector

Considering this home?
Our expert will guide your tour, in-person or virtual
Need more information?
Text or call (888) 486-2818
Utility Information
- Heating:
- Electric Heating, Water Heater, Central Heating, Central Heat
- Utilities:
- City Water System, Aerobic Septic System, High Speed Internet Access, Cable TV, Curbs
Coyote Crossing Community Details
Community Amenities
- Park Nearby
- Shopping Mall Nearby
Neighborhood Details
Godley, Texas
Johnson County 76044
Schools in Godley Independent School District
GreatSchools’ Summary Rating calculation is based on 4 of the school’s themed ratings, including test scores, student/academic progress, college readiness, and equity. This information should only be used as a reference. NewHomesMate is not affiliated with GreatSchools and does not endorse or guarantee this information. Please reach out to schools directly to verify all information and enrollment eligibility. Data provided by GreatSchools.org © 2024
Average Home Price in 76044
Getting Around
Air Quality
Taxes & HOA
- Tax Year:
- 2024
- Tax Rate:
- 2.42%
- HOA Name:
- Globolink Management
- HOA fee:
- $250/annual
- HOA fee requirement:
- Mandatory
- HOA fee includes:
- Maintenance Structure
Estimated Monthly Payment
Recently Added Communities in this Area
Nearby Communities in Godley
New Homes in Nearby Cities
More New Homes in Godley, TX
Listed by Marsha Ashlock, marsha@visionsrealty.com
Visions Realty & Investments, MLS 20617794
Visions Realty & Investments, MLS 20617794
You may not reproduce or redistribute this data, it is for viewing purposes only. This data is deemed reliable, but is not guaranteed accurate by the MLS or NTREIS. This data was last updated on: 06/09/2023
Read MoreLast checked Nov 21, 4:00 pm
