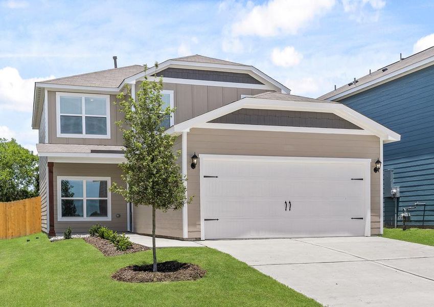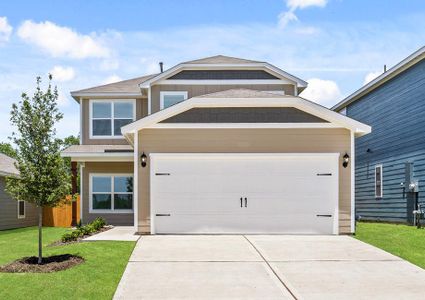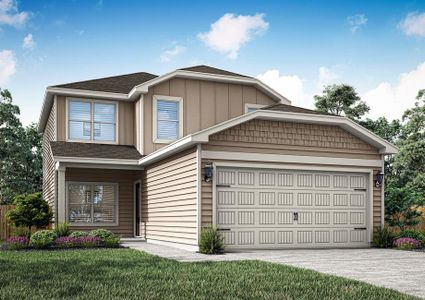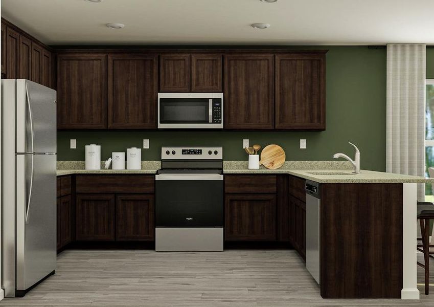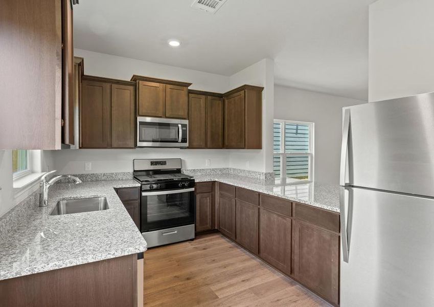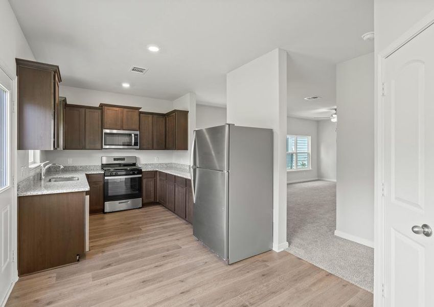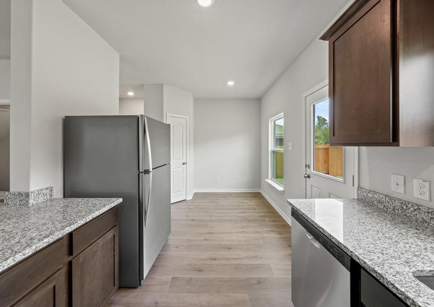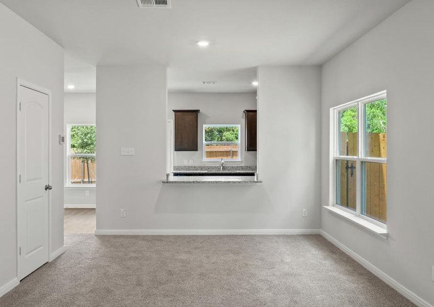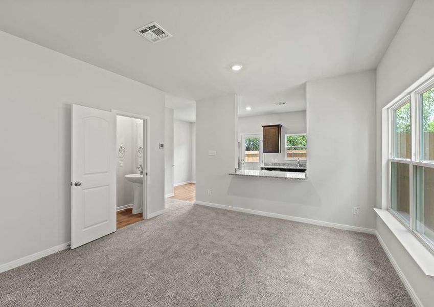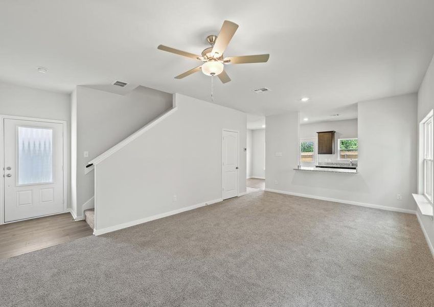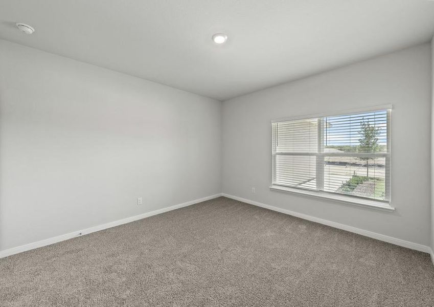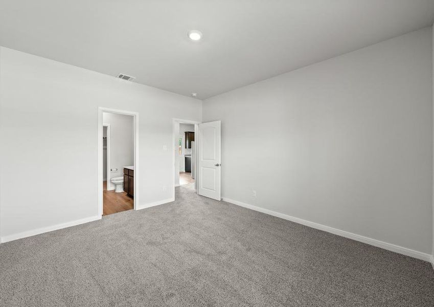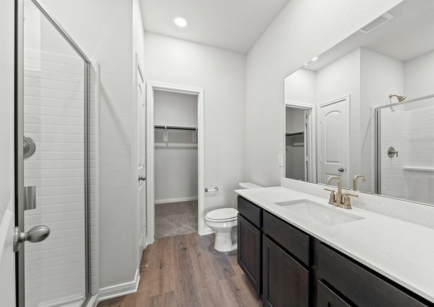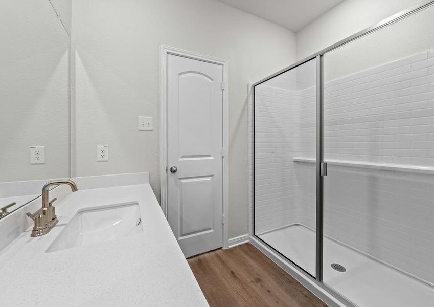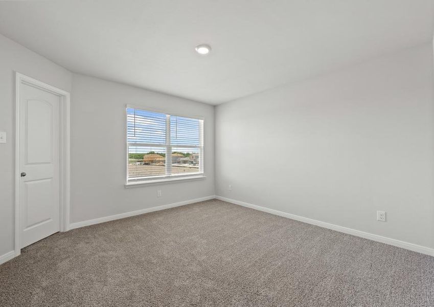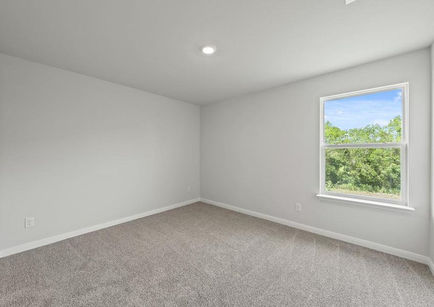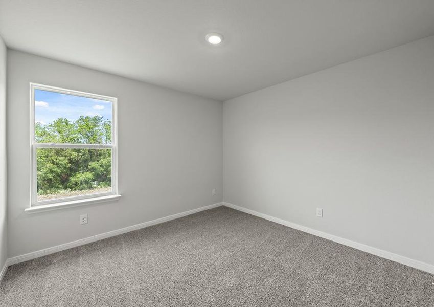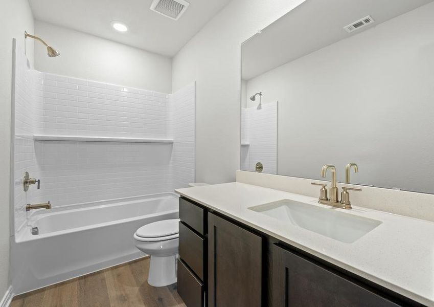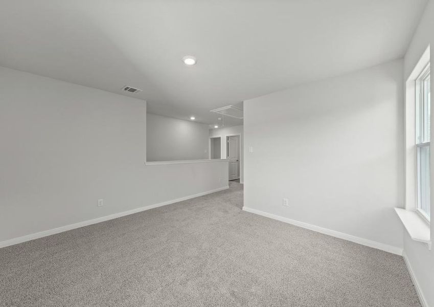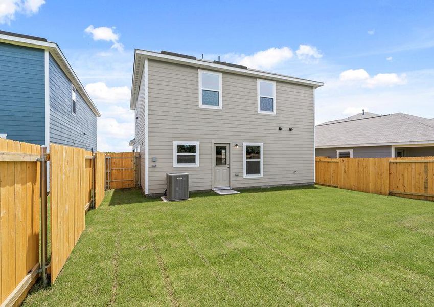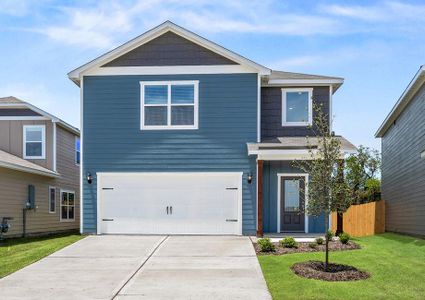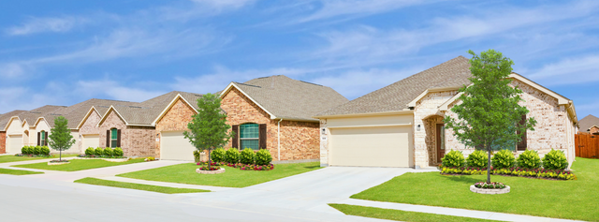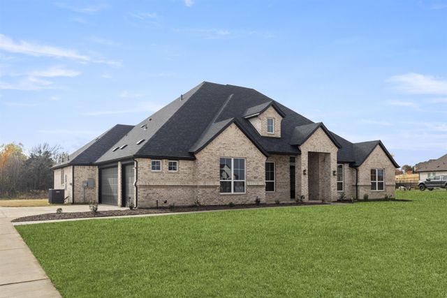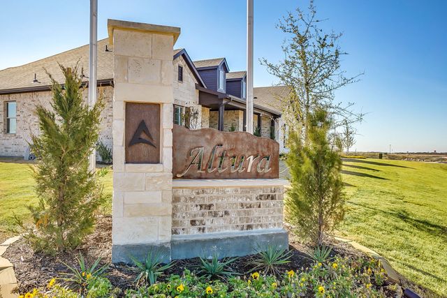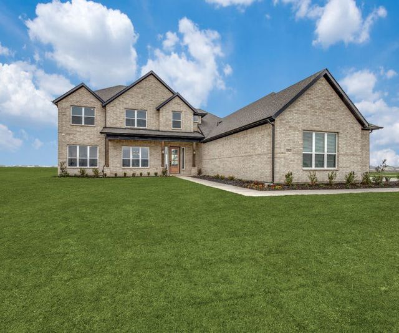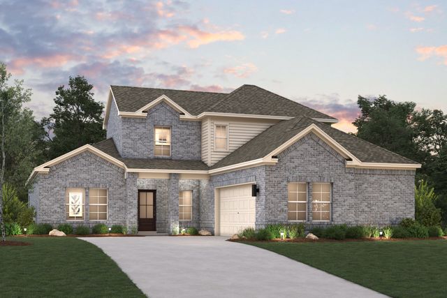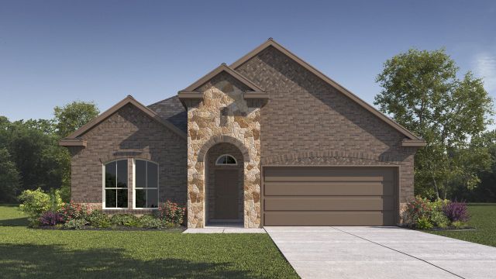Floor Plan
Reduced prices
from $321,900
Piper, 1609 Duke Dr., Talty, TX 75114
4 bd · 2.5 ba · 2 stories · 1,772 sqft
Reduced prices
from $321,900
Home Highlights
Garage
Attached Garage
Walk-In Closet
Primary Bedroom Downstairs
Utility/Laundry Room
Dining Room
Family Room
Porch
Playground
Plan Description
Welcome home to the Piper floor plan with its four bedrooms and two and a half bathrooms. Featuring an upgraded kitchen, breakfast space and open dining area, it provides the perfect setting for shared meals with loved ones. The spacious living room adorned with large windows creates a light and airy atmosphere to spend time with family and friends. With the upstairs loft and ample storage throughout, the Piper floor plan offers a harmonious balance of comfort, style, and functionality for contemporary living. Floor Plan Features:
- Four-bedrooms, two-and-a-half-bathrooms
- Upgraded, chef-ready kitchen
- Cozy breakfast area
- Open dining space
- Light and airy family room
- Peaceful master retreat
- Multiple walk-in closets
- Welcoming front porch
- CompleteHome™ package
- Attached two-car garage Dinner is Served In the Piper home, dining spaces cater to both intimate mornings and lively gatherings. The cozy breakfast room, conveniently located off the kitchen, provides a warm setting for starting the day with loved ones. Meanwhile, the open dining room, nestled between the kitchen and family room, sets the stage for shared meals and memorable conversations. A Place to Make Your Own The upstairs loft in the Piper plan is a versatile space, ready to adapt to any need or desire. Whether you need an at-home office, exercise space, craft room or entertainment space, its flexibility invites creativity and personalization. With its adaptability, the loft is a space to fit you and your family’s needs. Designed with the Family in Mind The Piper floor plan was meticulously crafted with the family's needs and desires in mind. From the spacious bedrooms and versatile loft to the open living spaces and ample storage, every aspect reflects a thoughtful consideration of family life. Its functional layout fosters togetherness while providing areas for privacy and personalization, ensuring that every member finds comfort and belonging in their home.
Plan Details
*Pricing and availability are subject to change.- Name:
- Piper
- Garage spaces:
- 2
- Property status:
- Floor Plan
- Size:
- 1,772 sqft
- Stories:
- 2
- Beds:
- 4
- Baths:
- 2.5
Construction Details
- Builder Name:
- LGI Homes
Home Features & Finishes
- Garage/Parking:
- GarageAttached Garage
- Interior Features:
- Walk-In Closet
- Kitchen:
- Furnished Kitchen
- Laundry facilities:
- Utility/Laundry Room
- Property amenities:
- Porch
- Rooms:
- Dining RoomFamily RoomPrimary Bedroom Downstairs

Considering this home?
Our expert will guide your tour, in-person or virtual
Need more information?
Text or call (888) 486-2818
Kingsborough Community Details
Community Amenities
- Grill Area
- Playground
- BBQ Area
- Basketball Court
- Walking, Jogging, Hike Or Bike Trails
- Gazebo
Neighborhood Details
Talty, Texas
Kaufman County 75114
Schools in Crandall Independent School District
GreatSchools’ Summary Rating calculation is based on 4 of the school’s themed ratings, including test scores, student/academic progress, college readiness, and equity. This information should only be used as a reference. NewHomesMate is not affiliated with GreatSchools and does not endorse or guarantee this information. Please reach out to schools directly to verify all information and enrollment eligibility. Data provided by GreatSchools.org © 2024
Average Home Price in 75114
Getting Around
Air Quality
Taxes & HOA
- Tax Year:
- 2024
- HOA Name:
- Legacy Southwest
- HOA fee:
- $420/annual
- HOA fee requirement:
- Mandatory
