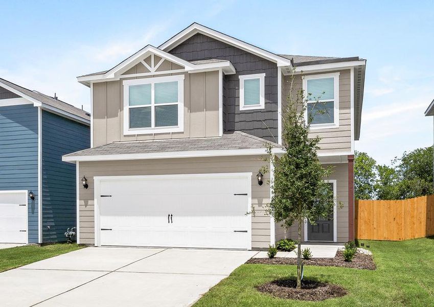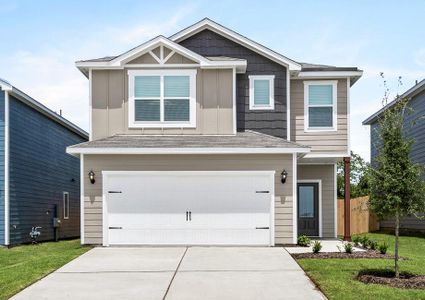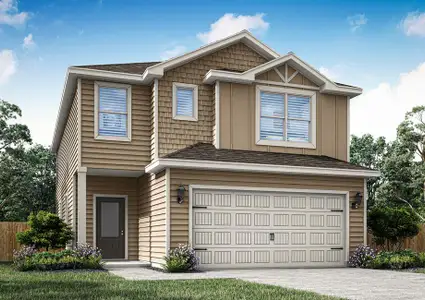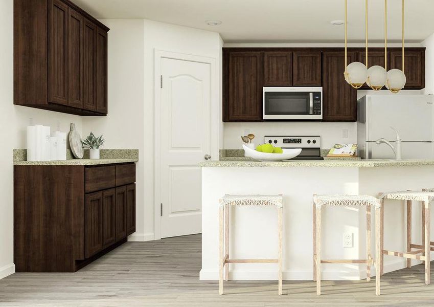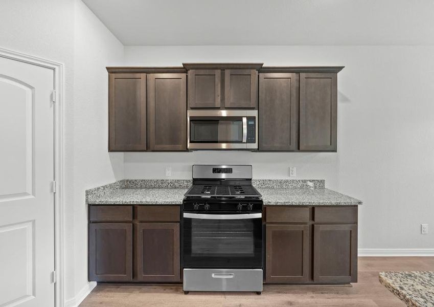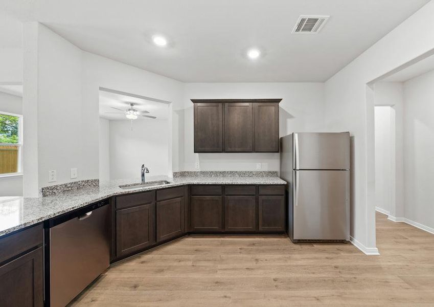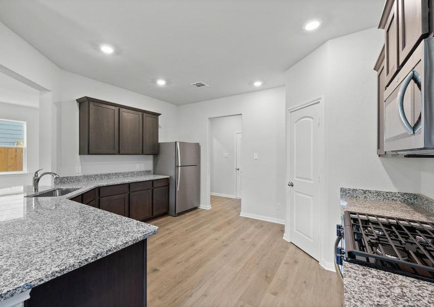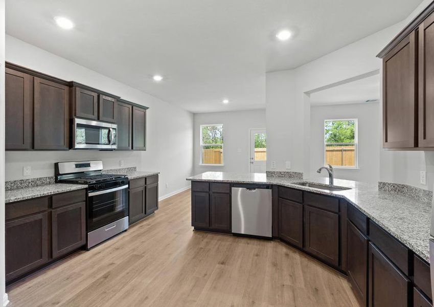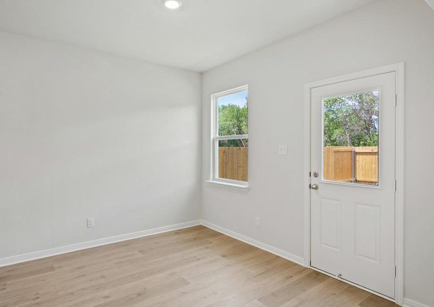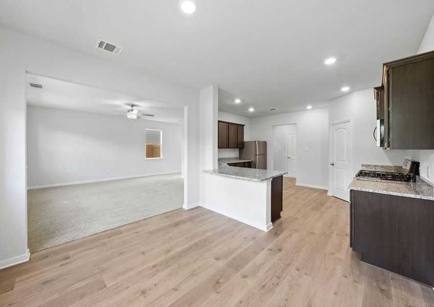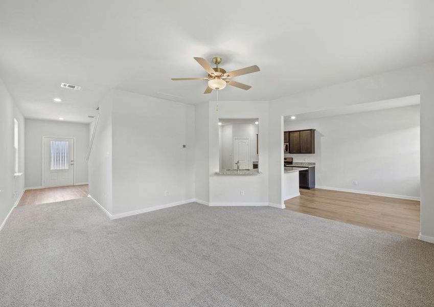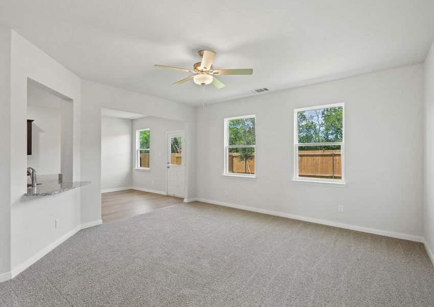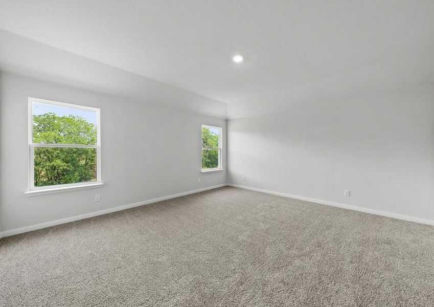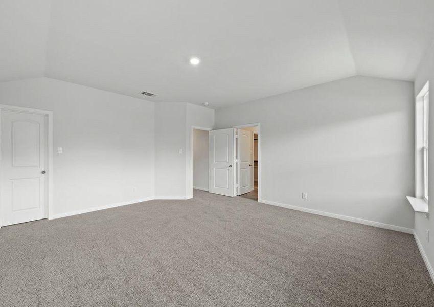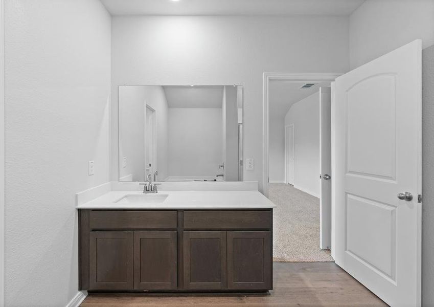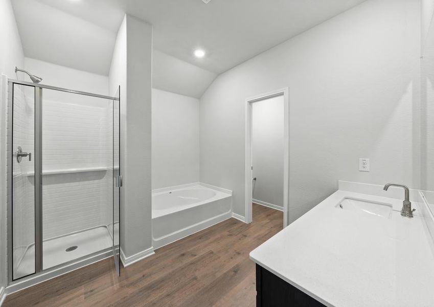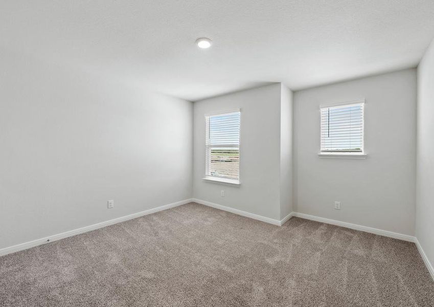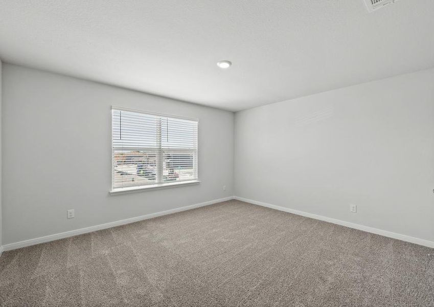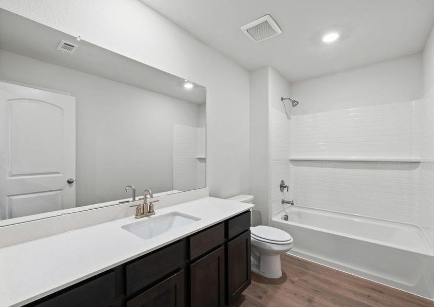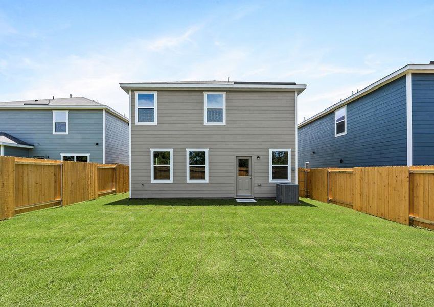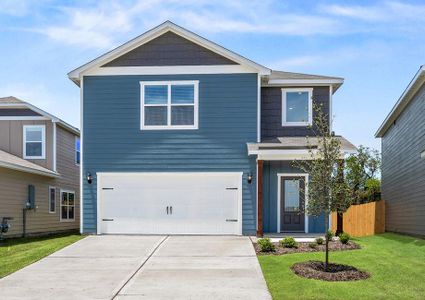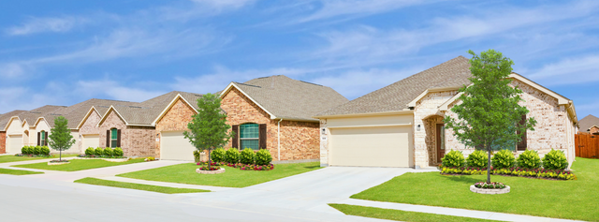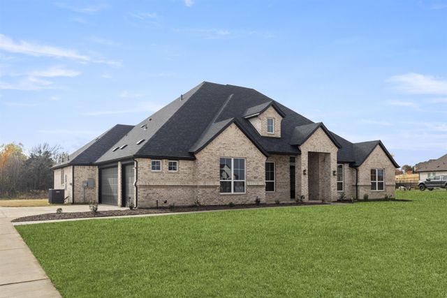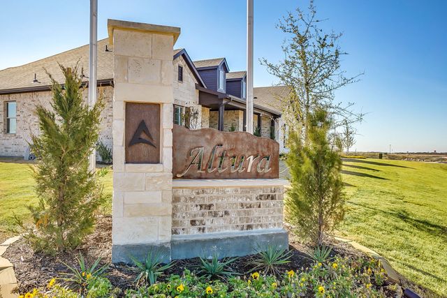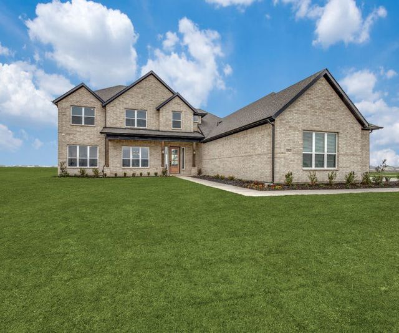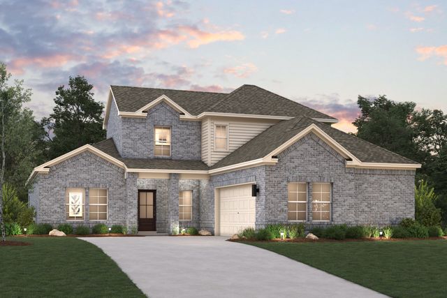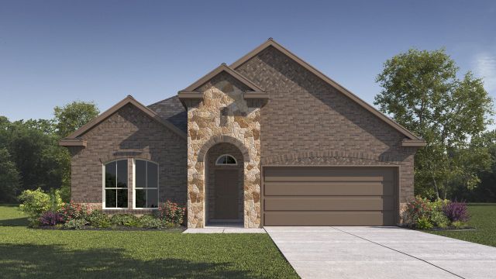Floor Plan
Reduced prices
from $334,900
Juniper, 1609 Duke Dr., Talty, TX 75114
3 bd · 2.5 ba · 2 stories · 2,045 sqft
Reduced prices
from $334,900
Home Highlights
Garage
Attached Garage
Walk-In Closet
Utility/Laundry Room
Dining Room
Family Room
Porch
Primary Bedroom Upstairs
Playground
Plan Description
Step into the Juniper floor plan with its three bedrooms, two and a half bathrooms and open-concept floor plan. Upon entry, the inviting foyer sets the tone for the home's welcoming atmosphere. With an upgraded kitchen, open dining room, spacious living room adorned with large windows and a luxurious master suite boasting two walk-in closets, the Juniper plan was built to make your family feel right at home. Floor Plan Features:
- Three-bedrooms, two-and-a-half-bathrooms
- Welcoming foyer
- Upgraded, chef-ready kitchen
- Open dining room
- Spacious family room
- Secluded master retreat
- Multiple walk-in closets
- Upstairs laundry room
- CompleteHome™ package
- Attached two-car garage Enjoy Hosting in Style Elevate your hosting game with the the Juniper plan that was designed for hosting memorable gatherings with its expansive, open-concept living spaces. From the upgraded kitchen to the spacious dining area and large living room, every detail caters to effortless entertaining. With ample room for guests to mingle and socialize, the Juniper plan ensures that hosting occasions becomes a joyous and seamless experience for homeowners. Everything Has It’s Place The Juniper plan offers abundant storage solutions, catering to every organizational need. Its kitchen pantry and ample cabinets provide ample space for storing groceries and cookware, ensuring a clutter-free cooking environment. Additionally, multiple walk-in closets and linen closets throughout the home offer plenty of room for storing clothes, linens and household essentials, enhancing convenience and tidiness for residents. The Homebuying Process You’ve Been Looking For Experience the joy of homeownership with the streamlined LGI homebuying process, designed to simplify your journey every step of the way. Our dedicated team guides you through each stage, ensuring clarity and peace of mind as you find your dream home. With LGI, you can confidently navigate the homebuying process and focus on creating lasting memories in your new home.
Plan Details
*Pricing and availability are subject to change.- Name:
- Juniper
- Garage spaces:
- 2
- Property status:
- Floor Plan
- Size:
- 2,045 sqft
- Stories:
- 2
- Beds:
- 3
- Baths:
- 2.5
Construction Details
- Builder Name:
- LGI Homes
Home Features & Finishes
- Garage/Parking:
- GarageAttached Garage
- Interior Features:
- Walk-In Closet
- Kitchen:
- Furnished Kitchen
- Laundry facilities:
- Utility/Laundry Room
- Property amenities:
- Porch
- Rooms:
- Dining RoomFamily RoomPrimary Bedroom Upstairs

Considering this home?
Our expert will guide your tour, in-person or virtual
Need more information?
Text or call (888) 486-2818
Kingsborough Community Details
Community Amenities
- Grill Area
- Playground
- BBQ Area
- Basketball Court
- Walking, Jogging, Hike Or Bike Trails
- Gazebo
Neighborhood Details
Talty, Texas
Kaufman County 75114
Schools in Crandall Independent School District
GreatSchools’ Summary Rating calculation is based on 4 of the school’s themed ratings, including test scores, student/academic progress, college readiness, and equity. This information should only be used as a reference. NewHomesMate is not affiliated with GreatSchools and does not endorse or guarantee this information. Please reach out to schools directly to verify all information and enrollment eligibility. Data provided by GreatSchools.org © 2024
Average Home Price in 75114
Getting Around
Air Quality
Taxes & HOA
- Tax Year:
- 2024
- HOA Name:
- Legacy Southwest
- HOA fee:
- $420/annual
- HOA fee requirement:
- Mandatory
