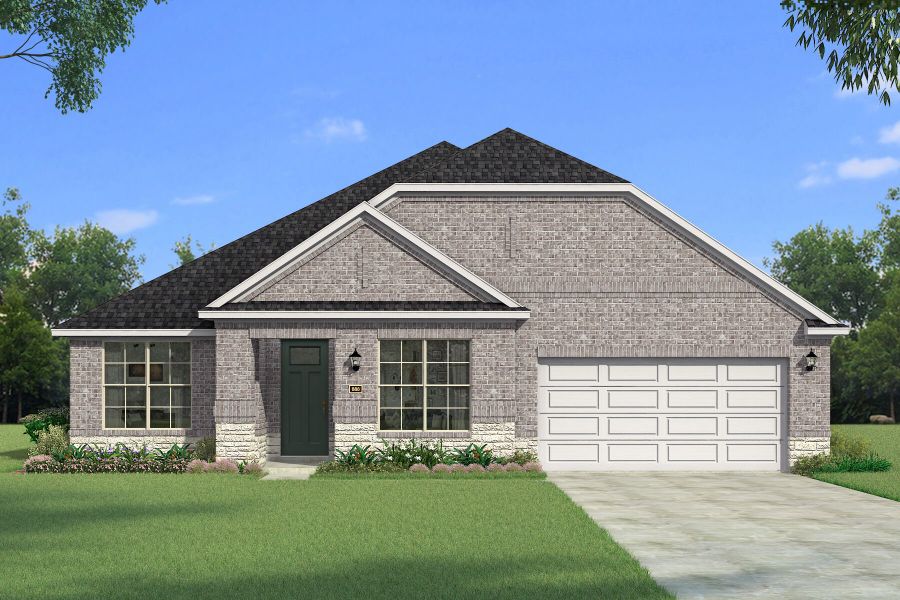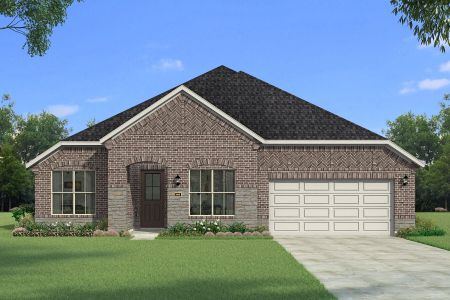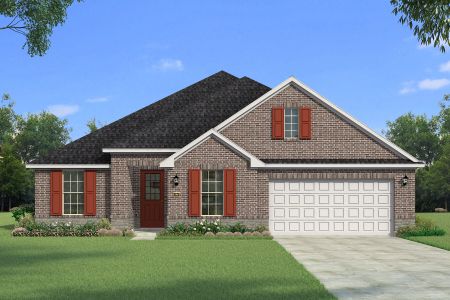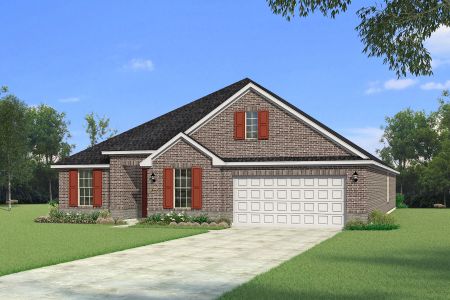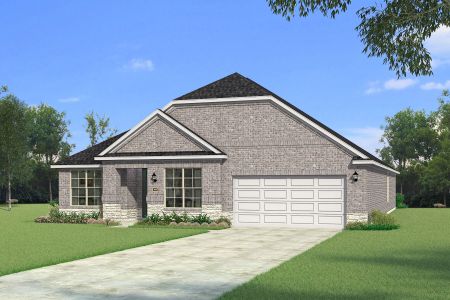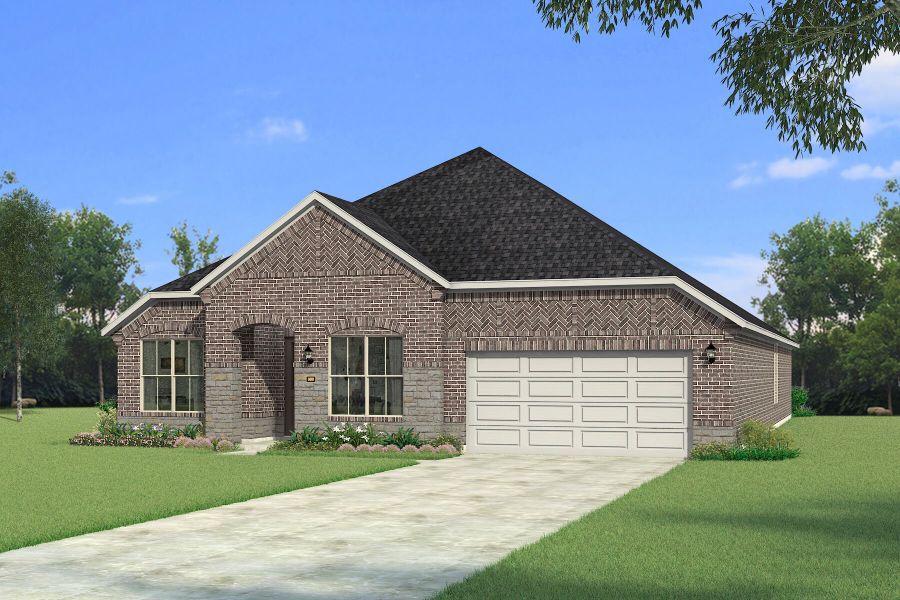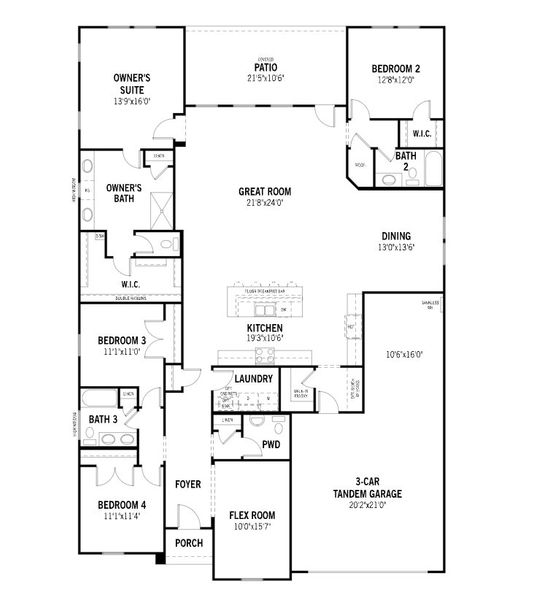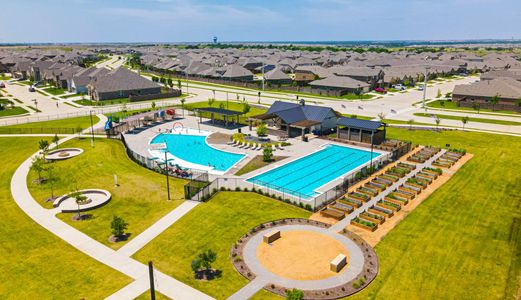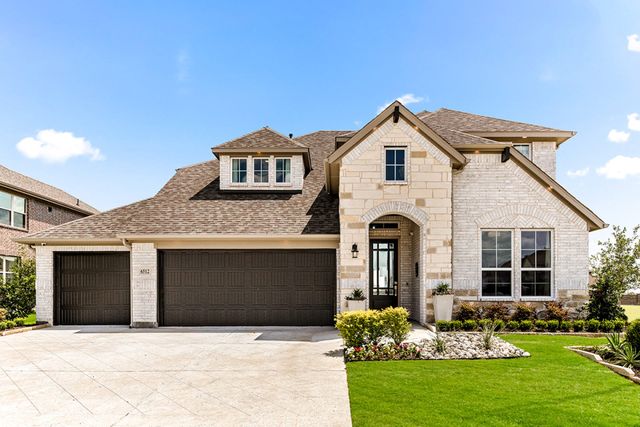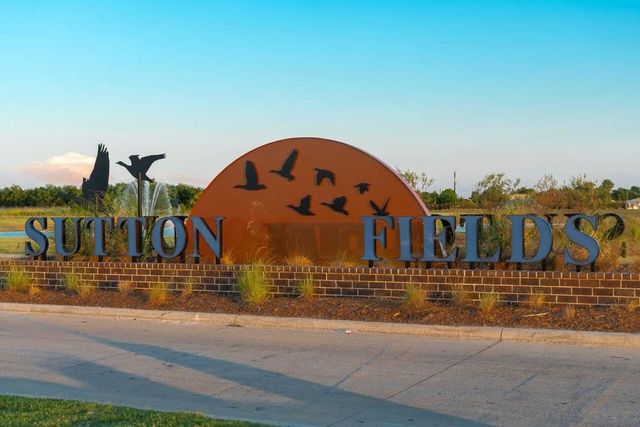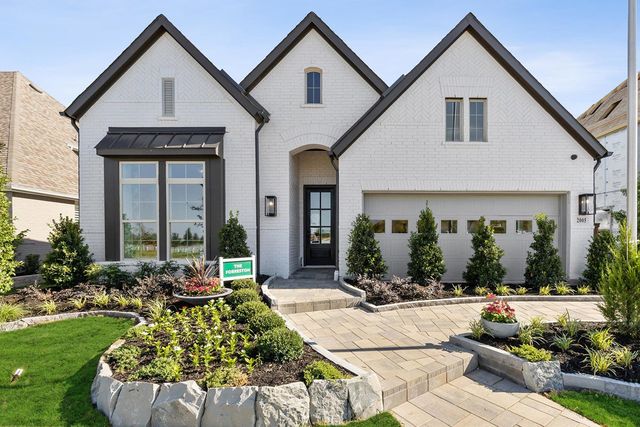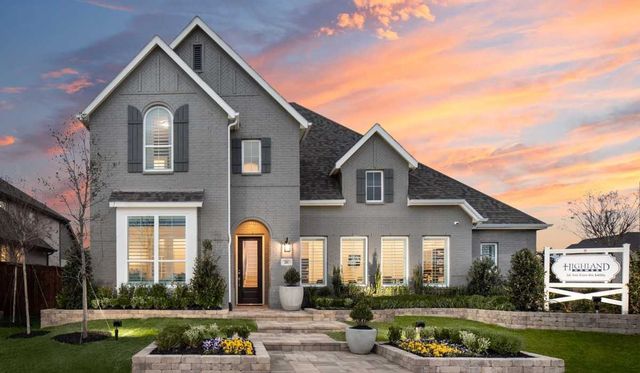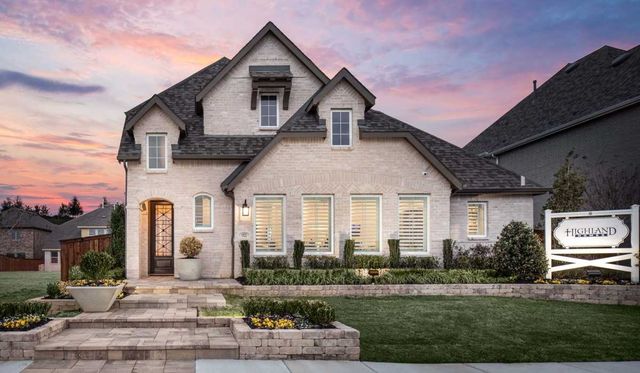Floor Plan
from $581,690
Milan, 4413 Angevin Avenue, Celina, TX 76227
4 bd · 3.5 ba · 1 story · 2,787 sqft
from $581,690
Home Highlights
Garage
Attached Garage
Walk-In Closet
Primary Bedroom Downstairs
Utility/Laundry Room
Dining Room
Family Room
Porch
Primary Bedroom On Main
Community Pool
Playground
Plan Description
Step through the Milan’s foyer, and right there, in the very center of the action-packed floorplan, the kitchen’s island takes center stage. Overlooking the Great Room and dining room, the kitchen, which includes a breakfast bar, is designed to suit your culinary needs. The kitchen also looks out across the open-concept space and onto the patio, providing abundant natural light. The owner's suite opens into the Great Room, which flows seamlessly into the dining room. The large, airy, generous space is ideal for busy families and entertaining friends and extended family. While one bedroom sits just across the Great Room from the owner's suite, a suite of two bedrooms is situated just off the foyer and across from a flex room. Perfect for a private study, the flex room and the adjacent powder room can be converted into a fifth bedroom and fourth bath. Another option includes adding an electric fireplace. Experience the perfect blend of style, comfort, and functionality in our Milan home—where every detail is designed with your lifestyle in mind. This plan is offered on both 60' and 70' homesites.
Plan Details
*Pricing and availability are subject to change.- Name:
- Milan
- Garage spaces:
- 3
- Property status:
- Floor Plan
- Size:
- 2,787 sqft
- Stories:
- 1
- Beds:
- 4
- Baths:
- 3.5
Construction Details
- Builder Name:
- Mattamy Homes
Home Features & Finishes
- Garage/Parking:
- GarageAttached Garage
- Interior Features:
- Walk-In Closet
- Kitchen:
- Furnished Kitchen
- Laundry facilities:
- Utility/Laundry Room
- Property amenities:
- Porch
- Rooms:
- Primary Bedroom On MainDining RoomFamily RoomPrimary Bedroom Downstairs

Considering this home?
Our expert will guide your tour, in-person or virtual
Need more information?
Text or call (888) 486-2818
Sutton Fields Community Details
Community Amenities
- Playground
- Sport Court
- Tennis Courts
- Community Pool
- Park Nearby
- Splash Pad
- Open Greenspace
- Walking, Jogging, Hike Or Bike Trails
- Fire Pit
- Entertainment
- Master Planned
Neighborhood Details
Celina, Texas
Denton County 76227
Schools in Prosper Independent School District
GreatSchools’ Summary Rating calculation is based on 4 of the school’s themed ratings, including test scores, student/academic progress, college readiness, and equity. This information should only be used as a reference. NewHomesMate is not affiliated with GreatSchools and does not endorse or guarantee this information. Please reach out to schools directly to verify all information and enrollment eligibility. Data provided by GreatSchools.org © 2024
Average Home Price in 76227
Getting Around
Air Quality
Taxes & HOA
- HOA Name:
- Essex Management
- HOA fee:
- $550/annual
- HOA fee requirement:
- Mandatory
