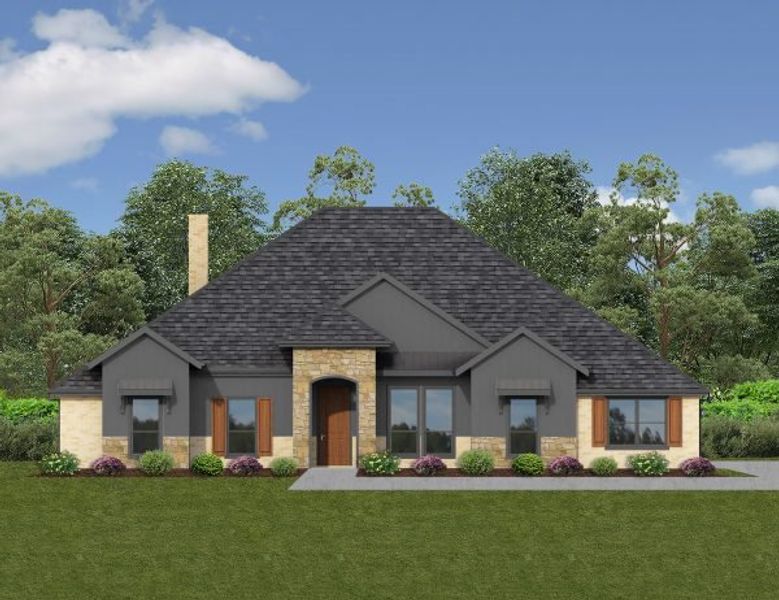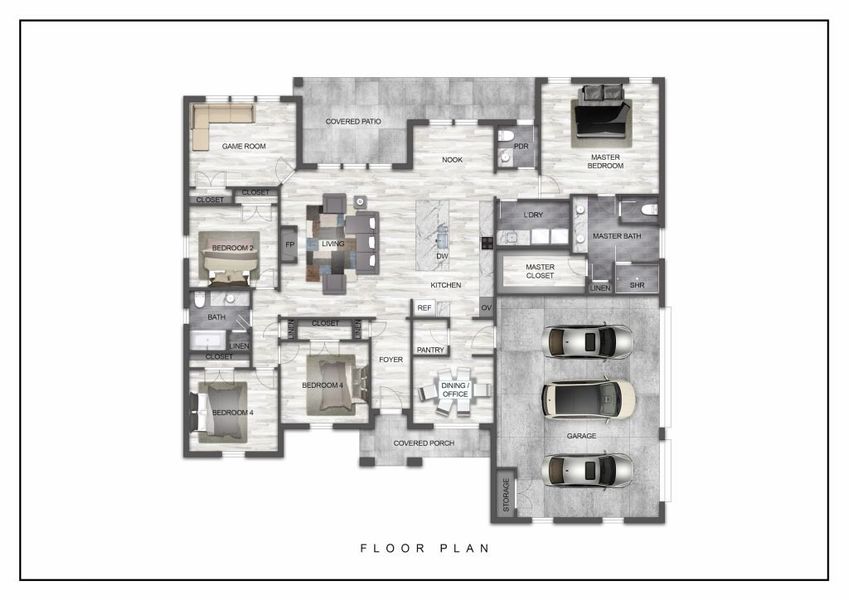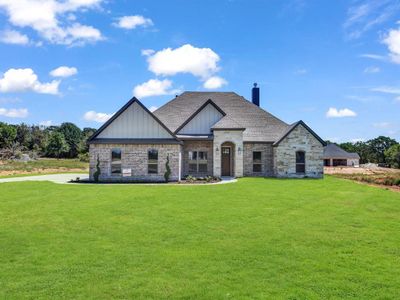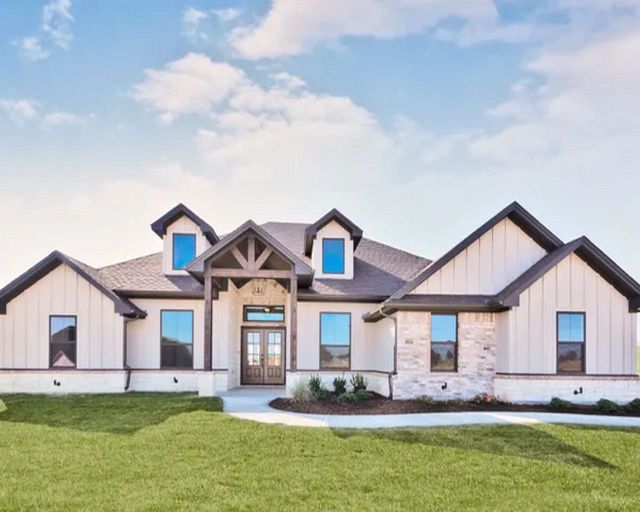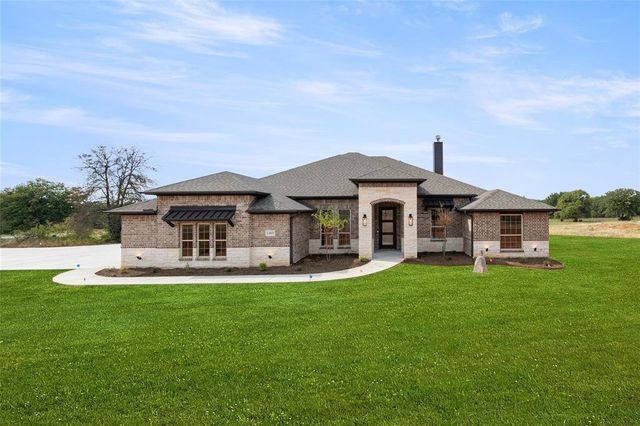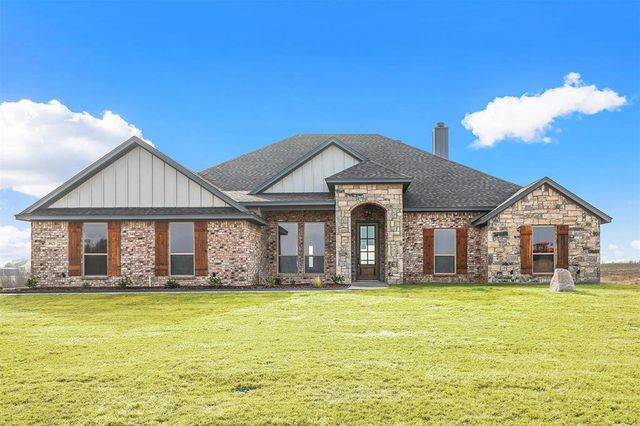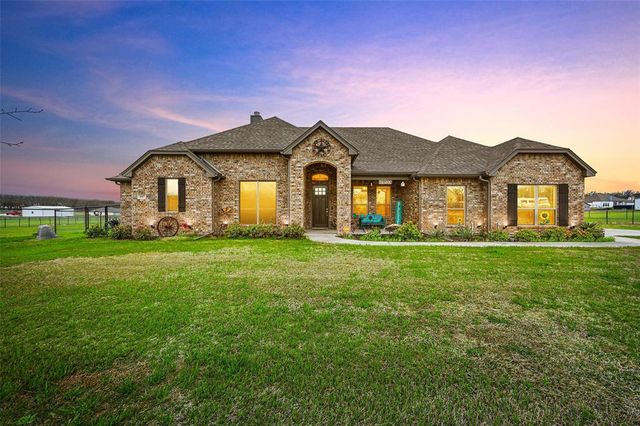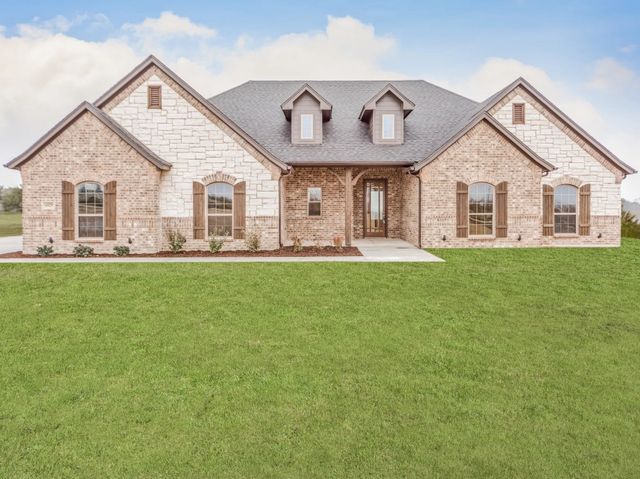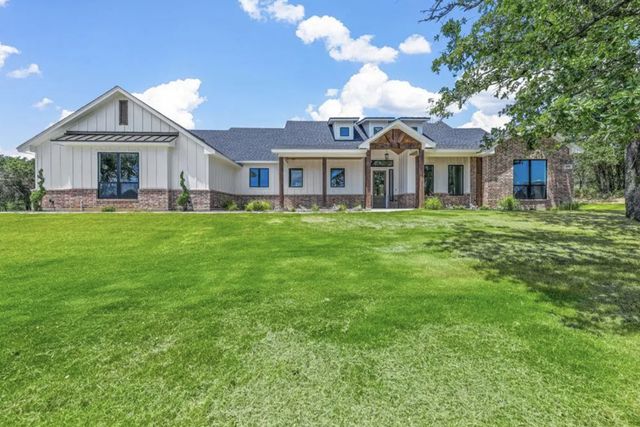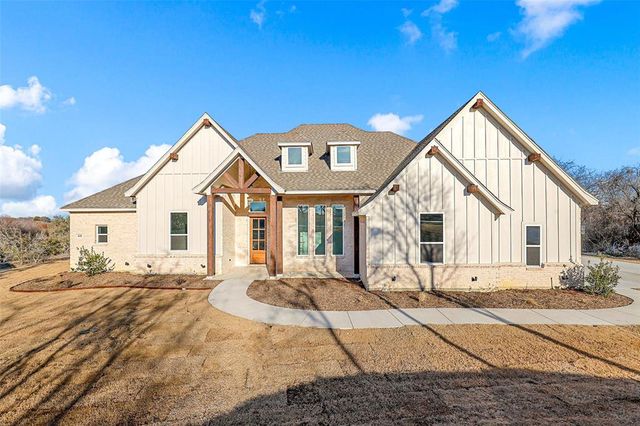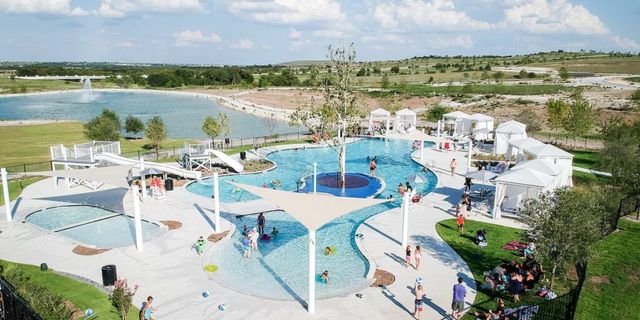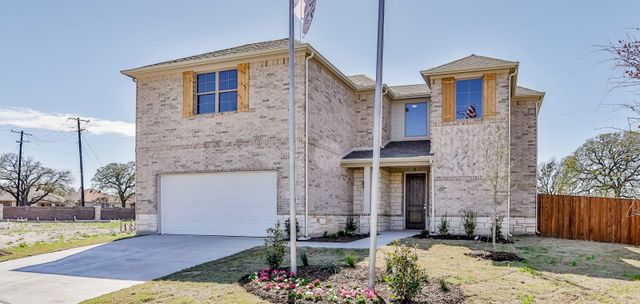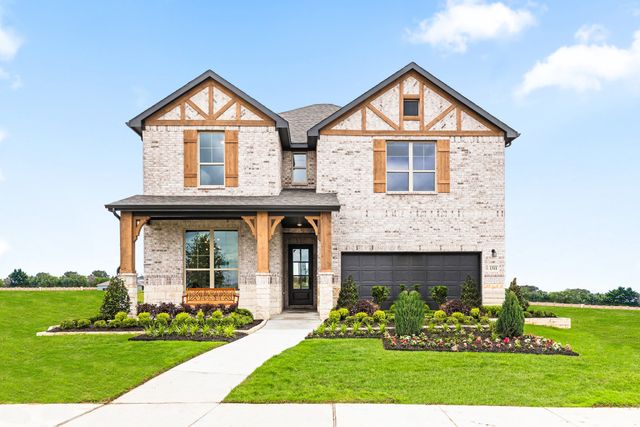Floor Plan
Grayson 24, 150 Red Top Road, Peaster, TX 76487
5 bd · 2.5 ba · 1 story · 2,414 sqft
Home Highlights
Garage
Attached Garage
Walk-In Closet
Primary Bedroom Downstairs
Utility/Laundry Room
Dining Room
Porch
Patio
Primary Bedroom On Main
Living Room
Kitchen
Game Room
Plan Description
The Grayson – a thoughtfully designed haven that caters to your every need. This spacious home offers a dedicated playroom/media room, perfect for family fun and entertainment. Need a quiet workspace? The Grayson has you covered with a designated office, allowing you to focus and be productive. Enjoy cozy breakfasts in the charming breakfast nook, and host delightful dinners in the formal dining room.
The heart of this home lies in the generous living space, creating a welcoming atmosphere for gatherings and making memories. The expansive kitchen features a large island, ideal for both meal preparation and casual conversations. The convenient 1/2 bath, with back porch access, ensures seamless transitions for those outdoor pool days or backyard BBQs.
The Grayson’s split floor plan prioritizes privacy, particularly in the master suite. Relax and rejuvenate in the spacious master bedroom, complete with a large walk-in closet for ample storage. The master bath boasts a luxurious stand-alone tub, adding a touch of elegance to your self-care routine.
Experience the perfect blend of functionality and comfort with The Grayson – where every corner is crafted to enhance your lifestyle. Welcome home!
Plan Details
*Pricing and availability are subject to change.- Name:
- Grayson 24
- Garage spaces:
- 3
- Property status:
- Floor Plan
- Size:
- 2,414 sqft
- Stories:
- 1
- Beds:
- 5
- Baths:
- 2.5
Construction Details
- Builder Name:
- DOC Homes
Home Features & Finishes
- Garage/Parking:
- GarageAttached Garage
- Interior Features:
- Walk-In ClosetFoyerPantryStorage
- Kitchen:
- Kitchen Island
- Laundry facilities:
- Laundry Facilities On Main LevelUtility/Laundry Room
- Property amenities:
- PatioPorch
- Rooms:
- Primary Bedroom On MainKitchenNookPowder RoomGame RoomDining RoomLiving RoomOpen Concept FloorplanPrimary Bedroom Downstairs

Considering this home?
Our expert will guide your tour, in-person or virtual
Need more information?
Text or call (888) 486-2818
Dry Creek East Community Details
Community Amenities
- Lake Access
- 1+ Acre Lots
- Surrounded By Trees
Neighborhood Details
Peaster, Texas
76487
Schools in Peaster Independent School District
GreatSchools’ Summary Rating calculation is based on 4 of the school’s themed ratings, including test scores, student/academic progress, college readiness, and equity. This information should only be used as a reference. NewHomesMate is not affiliated with GreatSchools and does not endorse or guarantee this information. Please reach out to schools directly to verify all information and enrollment eligibility. Data provided by GreatSchools.org © 2024
Average Home Price in 76487
Getting Around
Air Quality
Taxes & HOA
- HOA fee:
- Does not require HOA dues
- HOA fee requirement:
- Mandatory
