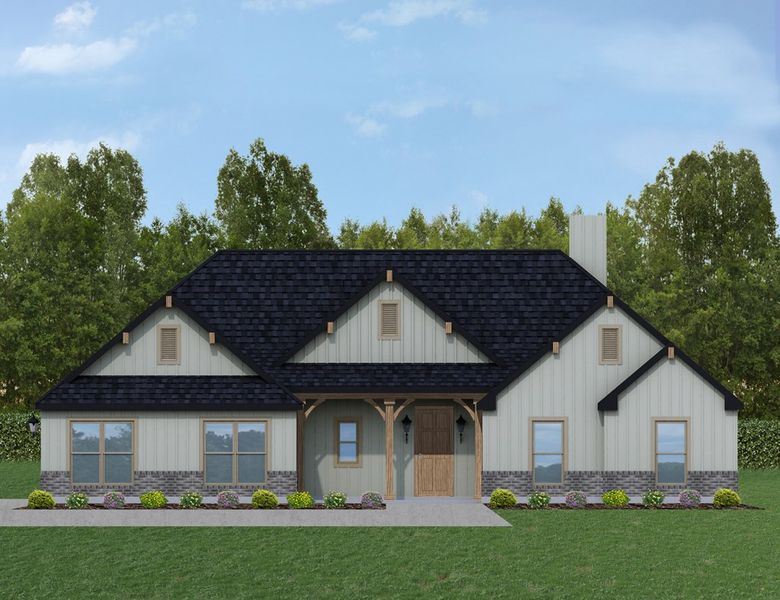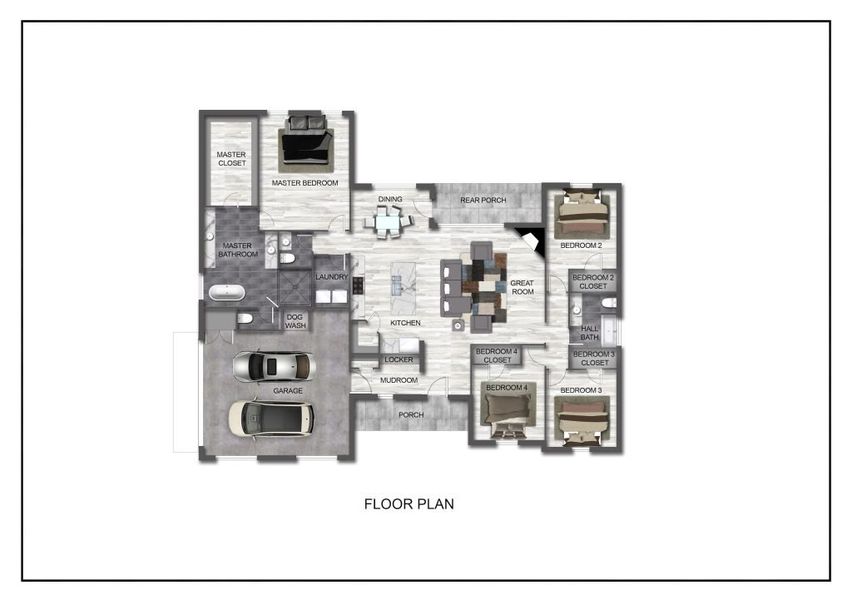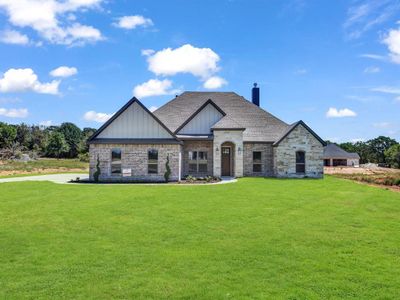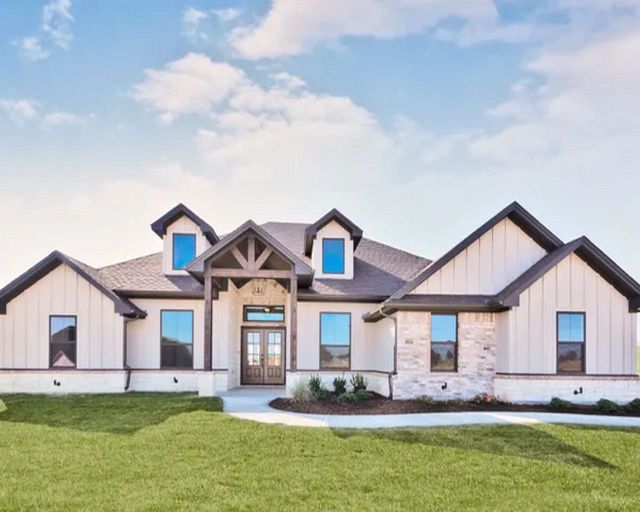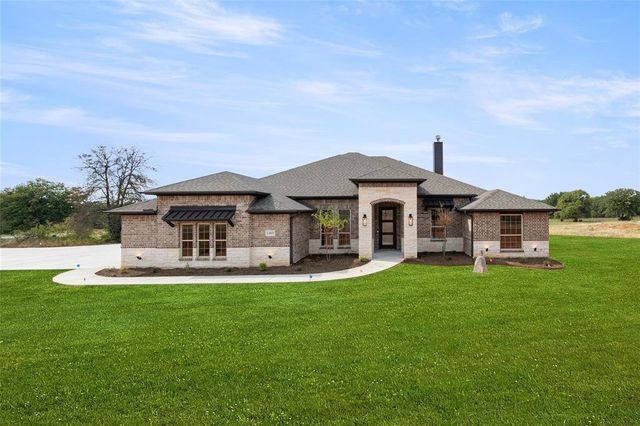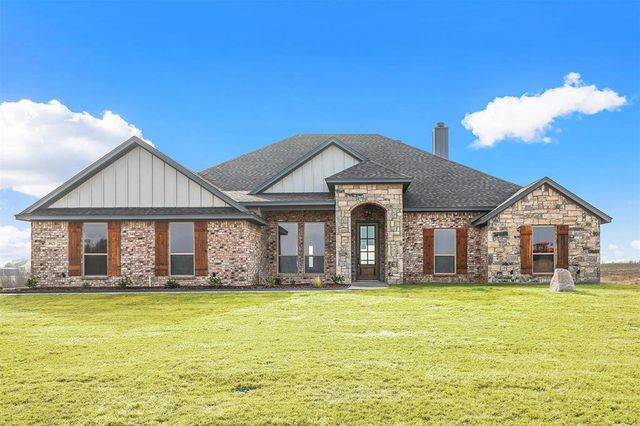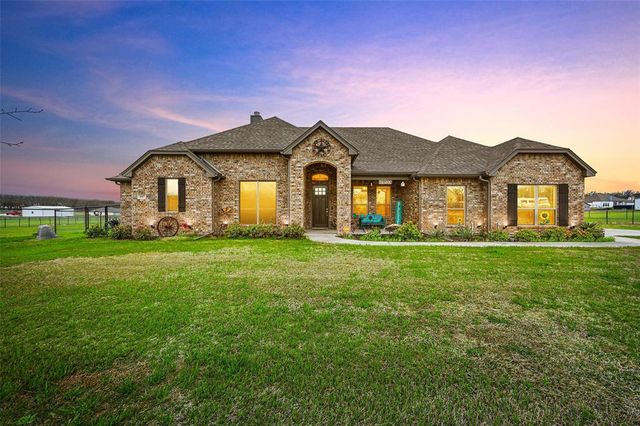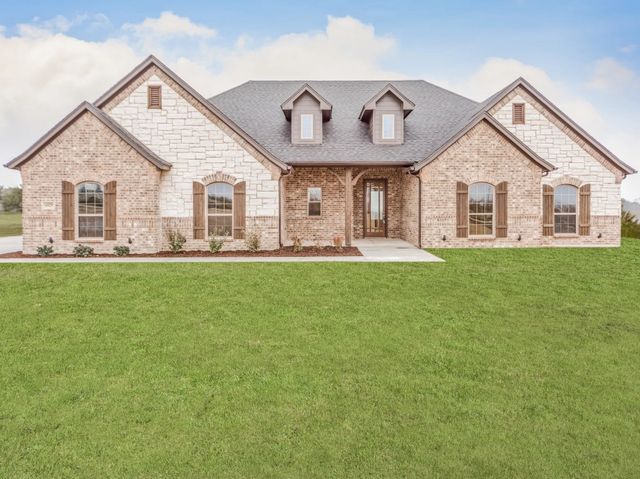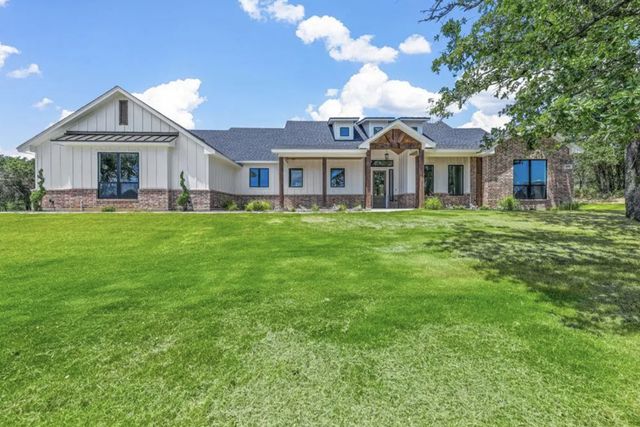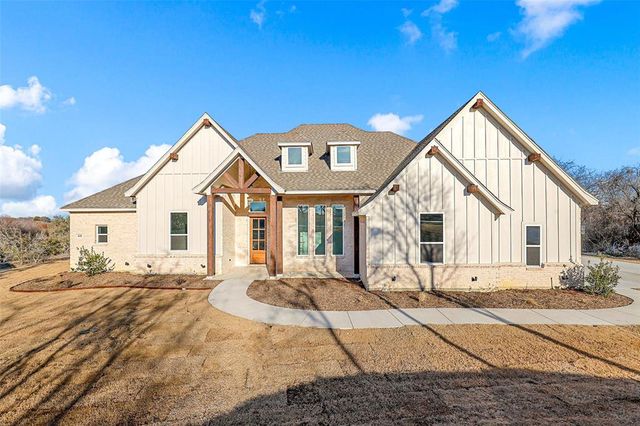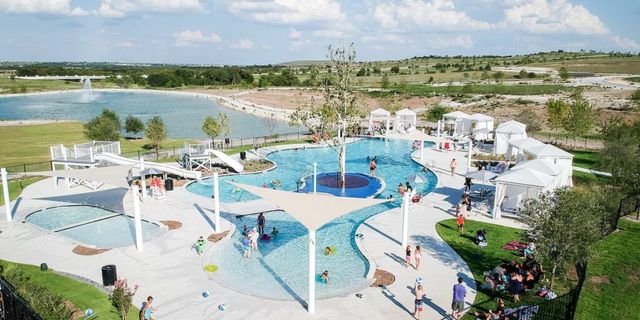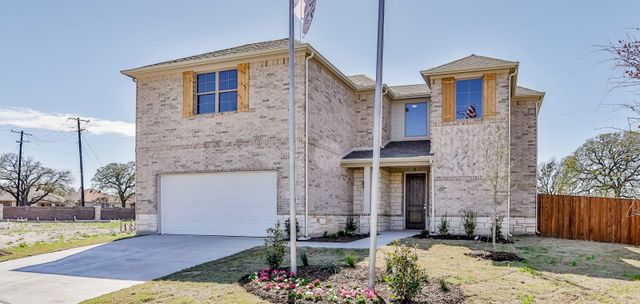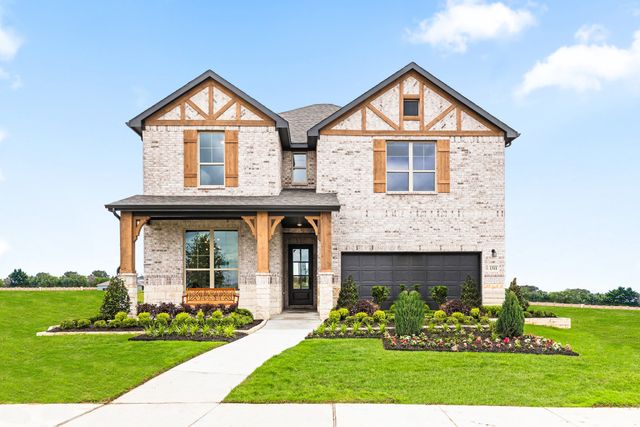Floor Plan
Taylor 22, 150 Red Top Road, Peaster, TX 76487
4 bd · 2.5 ba · 1 story · 2,200 sqft
Home Highlights
Garage
Attached Garage
Walk-In Closet
Primary Bedroom Downstairs
Utility/Laundry Room
Dining Room
Family Room
Porch
Primary Bedroom On Main
Kitchen
Mudroom
Plan Description
Welcome to Taylor 22!
Where comfort meets functionality in this spacious 4-bedroom, 2.5-bathroom abode spanning 2200 square feet. Step into the heart of the home and feel the warmth emanating from the cozy fireplace nestled in the corner of the living room.
Designed with your lifestyle in mind, Taylor 22 boasts a master suite that dreams are made of, complete with a HUGE walk-in closet to accommodate all your wardrobe needs. Say goodbye to clutter with a convenient mudroom to keep your space tidy and organized.
But that’s not all – for the furry members of your family, a dog wash in the garage ensures that every member of your household feels pampered and cared for.
Entertain with ease in the spacious kitchen and living room area, where meals with your family and friends are prepared and memories are made. Whether you’re hosting a dinner party or simply enjoying a quiet night in, Taylor 22 offers the perfect backdrop for every occasion.
Experience the epitome of comfort and luxury in the Taylor 22!
Plan Details
*Pricing and availability are subject to change.- Name:
- Taylor 22
- Garage spaces:
- 2
- Property status:
- Floor Plan
- Size:
- 2,200 sqft
- Stories:
- 1
- Beds:
- 4
- Baths:
- 2.5
Construction Details
- Builder Name:
- DOC Homes
Home Features & Finishes
- Garage/Parking:
- GarageAttached Garage
- Interior Features:
- Walk-In ClosetPantry
- Kitchen:
- Kitchen Island
- Laundry facilities:
- Laundry Facilities On Main LevelUtility/Laundry Room
- Property amenities:
- Porch
- Rooms:
- Primary Bedroom On MainKitchenMudroomDining RoomFamily RoomOpen Concept FloorplanPrimary Bedroom Downstairs

Considering this home?
Our expert will guide your tour, in-person or virtual
Need more information?
Text or call (888) 486-2818
Dry Creek East Community Details
Community Amenities
- Lake Access
- 1+ Acre Lots
- Surrounded By Trees
Neighborhood Details
Peaster, Texas
76487
Schools in Peaster Independent School District
GreatSchools’ Summary Rating calculation is based on 4 of the school’s themed ratings, including test scores, student/academic progress, college readiness, and equity. This information should only be used as a reference. NewHomesMate is not affiliated with GreatSchools and does not endorse or guarantee this information. Please reach out to schools directly to verify all information and enrollment eligibility. Data provided by GreatSchools.org © 2024
Average Home Price in 76487
Getting Around
Air Quality
Taxes & HOA
- HOA fee:
- Does not require HOA dues
- HOA fee requirement:
- Mandatory
