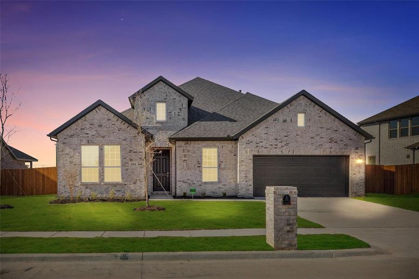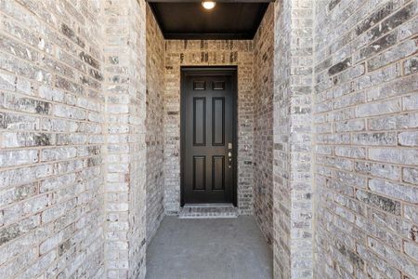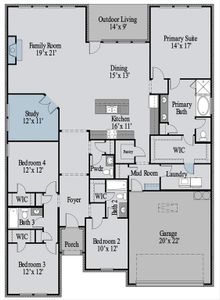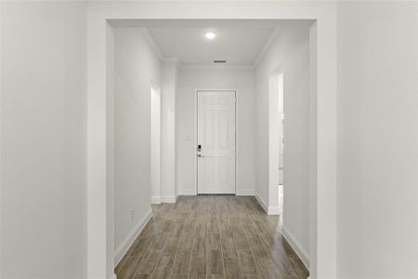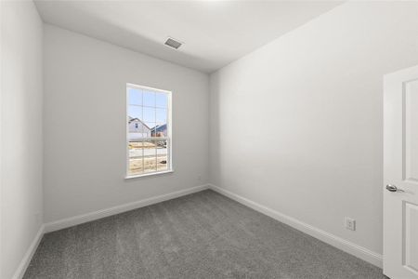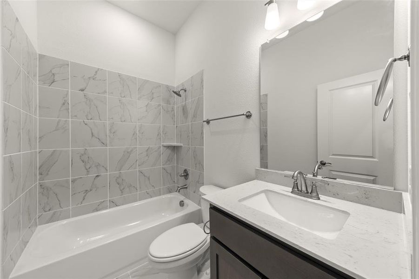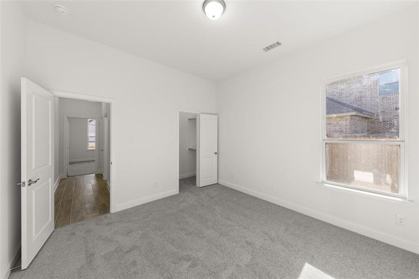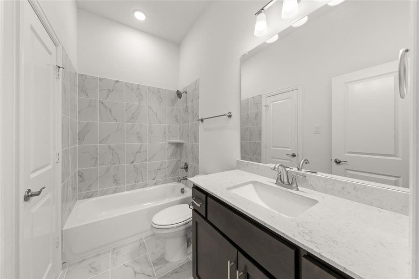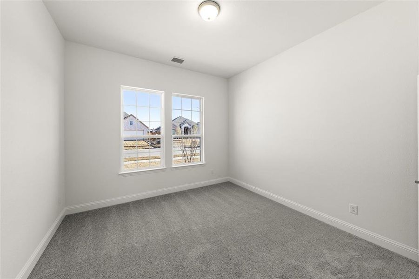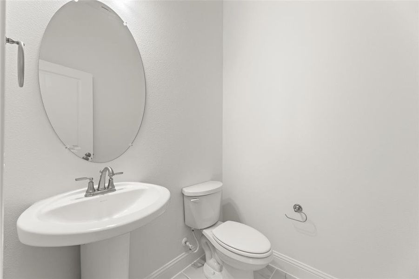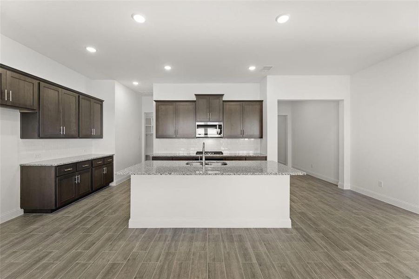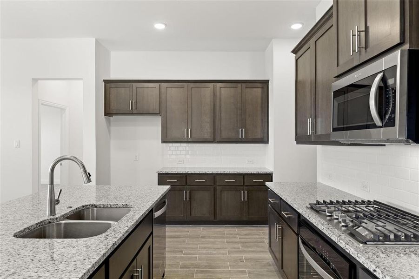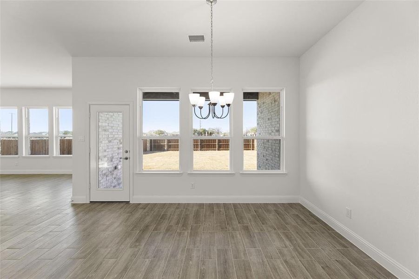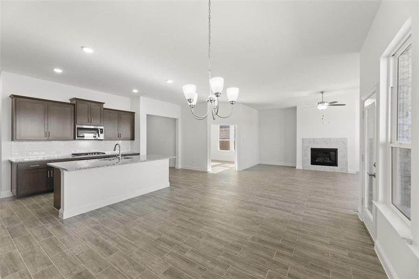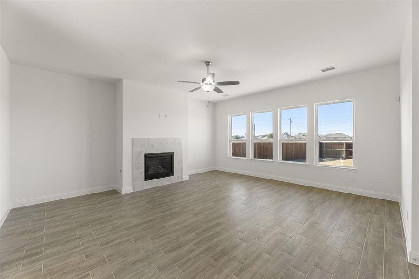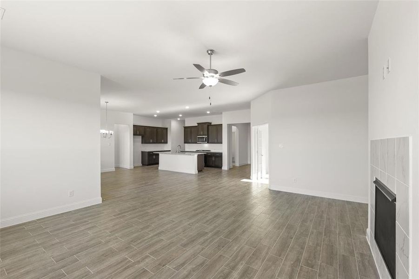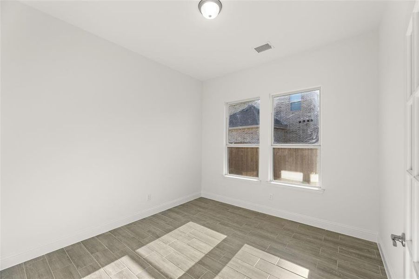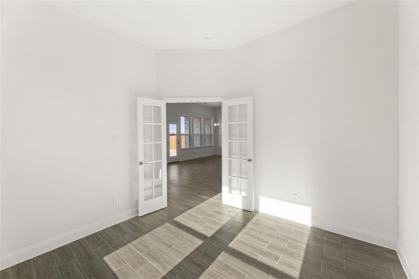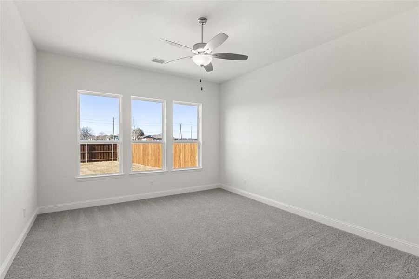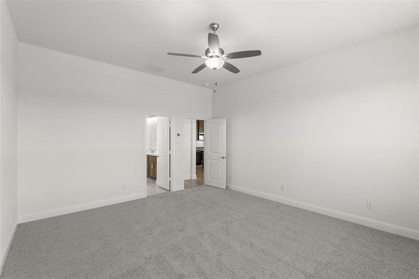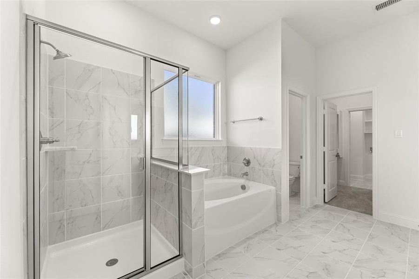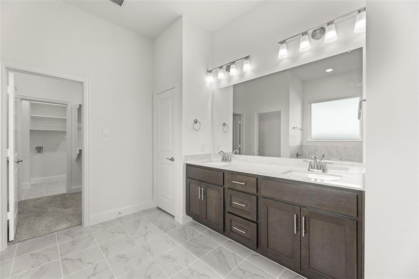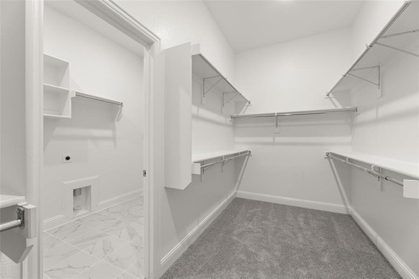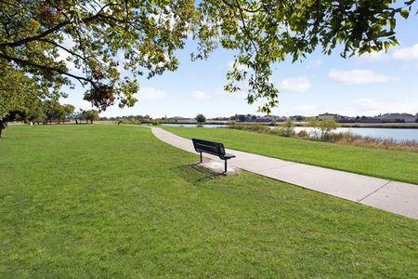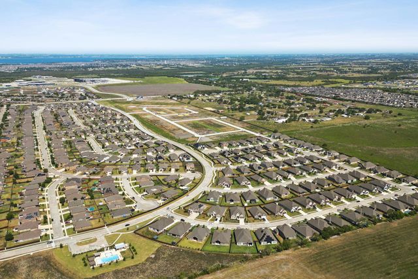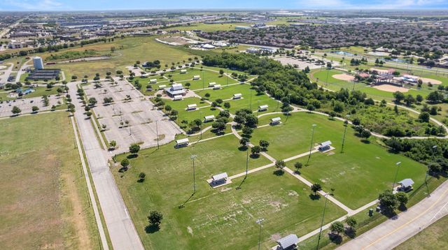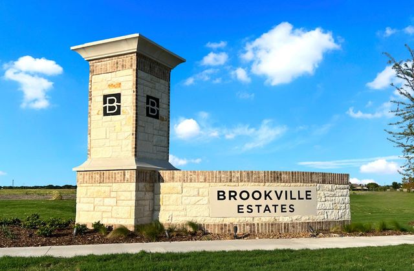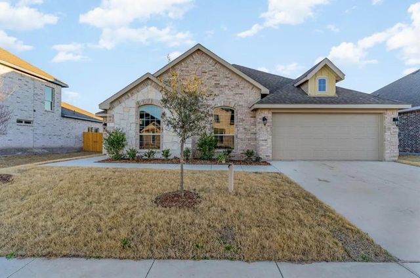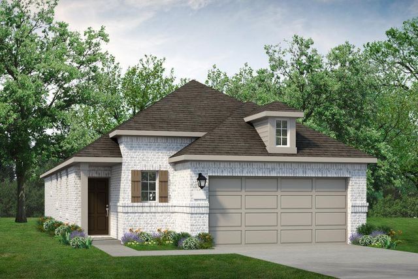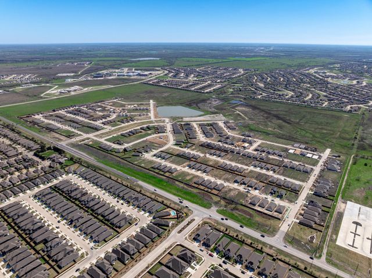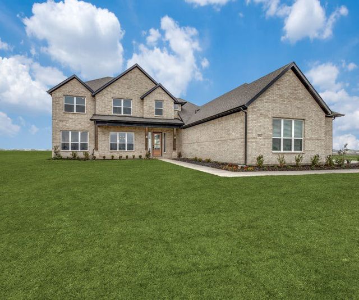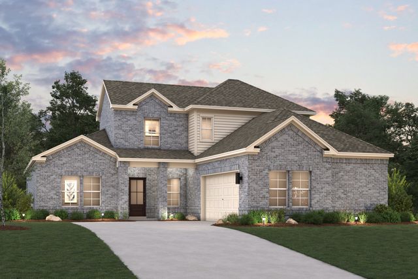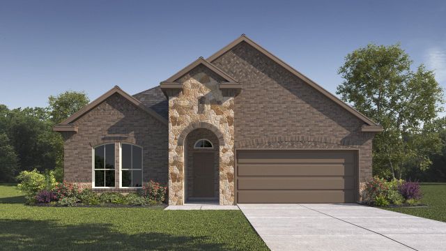Pending/Under Contract
Final Opportunity
$474,000
104 White Sands Lane, Forney, TX 75126
Hawkins Plan
4 bd · 3.5 ba · 1 story · 2,700 sqft
$474,000
Home Highlights
Garage
Attached Garage
Walk-In Closet
Primary Bedroom Downstairs
Utility/Laundry Room
Porch
Patio
Primary Bedroom On Main
Carpet Flooring
Central Air
Dishwasher
Microwave Oven
Tile Flooring
Composition Roofing
Disposal
Home Description
MLS# 20621864 - Built by UnionMain Homes - Ready Now! ~ Welcome to this exquisite 1-story Hawkins floor plan, boasting 2,700 sq ft of luxurious living space with over $28K in upgrades. This stunning home features 4 spacious bedrooms, 3.5 baths, and a 2-car garage. Step inside to discover the upgraded stone fireplace, a striking centerpiece in the living area, perfect for cozy gatherings. The built-in mud bench adds functionality and organization to the entryway. Experience convenience with the primary closet door leading directly to the utility room, simplifying daily tasks. Every upgrade has been thoughtfully chosen to enhance both style and practicality. Located in a sought-after neighborhood, this Hawkins floor plan offers a perfect blend of elegance and modern comfort. Don’t miss the opportunity to make this exceptional home yours. Schedule a tour today to explore all the upgraded features it has to offer!!
Home Details
*Pricing and availability are subject to change.- Garage spaces:
- 2
- Property status:
- Pending/Under Contract
- Lot size (acres):
- 0.20
- Size:
- 2,700 sqft
- Stories:
- 1
- Beds:
- 4
- Baths:
- 3.5
- Fence:
- Wood Fence
Construction Details
- Builder Name:
- UnionMain Homes
- Year Built:
- 2023
- Roof:
- Composition Roofing
Home Features & Finishes
- Appliances:
- Sprinkler System
- Construction Materials:
- Brick
- Cooling:
- Ceiling Fan(s)Central Air
- Flooring:
- Ceramic FlooringWood FlooringCarpet FlooringTile Flooring
- Foundation Details:
- Slab
- Garage/Parking:
- GarageAttached Garage
- Interior Features:
- Walk-In ClosetPantry
- Kitchen:
- DishwasherMicrowave OvenOvenDisposalGas CooktopKitchen IslandGas Oven
- Laundry facilities:
- Stackable Washer/DryerUtility/Laundry Room
- Lighting:
- Decorative/Designer LightingDecorative Lighting
- Property amenities:
- PatioFireplaceYardSmart Home SystemPorch
- Rooms:
- Primary Bedroom On MainLiving RoomOpen Concept FloorplanPrimary Bedroom Downstairs
- Security system:
- Smoke DetectorCarbon Monoxide Detector

Considering this home?
Our expert will guide your tour, in-person or virtual
Need more information?
Text or call (888) 486-2818
Utility Information
- Heating:
- Electric Heating, Water Heater, Central Heating, Central Heat
- Utilities:
- City Water System, High Speed Internet Access, Cable TV
Park Trails Community Details
Community Amenities
- Dining Nearby
- Playground
- Club House
- Sport Court
- Community Pool
- Park Nearby
- Community Pond
- Fishing Pond
- Greenhouse
- Walking, Jogging, Hike Or Bike Trails
- Recreational Facilities
- Shopping Nearby
Neighborhood Details
Forney, Texas
Kaufman County 75126
Schools in Forney Independent School District
GreatSchools’ Summary Rating calculation is based on 4 of the school’s themed ratings, including test scores, student/academic progress, college readiness, and equity. This information should only be used as a reference. NewHomesMate is not affiliated with GreatSchools and does not endorse or guarantee this information. Please reach out to schools directly to verify all information and enrollment eligibility. Data provided by GreatSchools.org © 2024
Average Home Price in 75126
Getting Around
Air Quality
Taxes & HOA
- Tax Rate:
- 2.2%
- HOA Name:
- Neighborhood Mgt., nc.
- HOA fee:
- $400/annual
- HOA fee requirement:
- Mandatory
Estimated Monthly Payment
Recently Added Communities in this Area
Nearby Communities in Forney
New Homes in Nearby Cities
More New Homes in Forney, TX
Listed by Ben Caballero, caballero@homesusa.com
HomesUSA.com, MLS 20621864
HomesUSA.com, MLS 20621864
You may not reproduce or redistribute this data, it is for viewing purposes only. This data is deemed reliable, but is not guaranteed accurate by the MLS or NTREIS. This data was last updated on: 06/09/2023
Read MoreLast checked Nov 21, 4:00 pm
