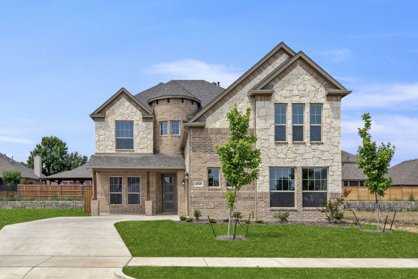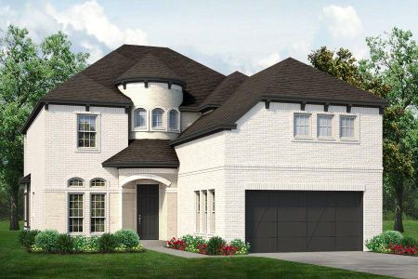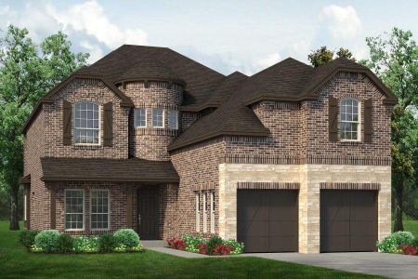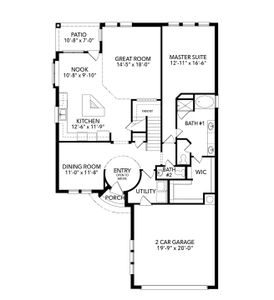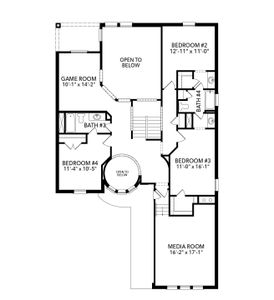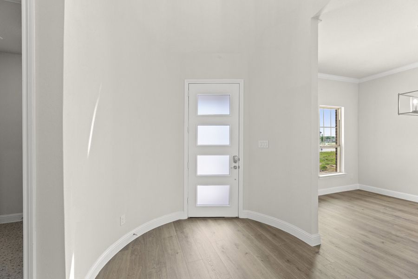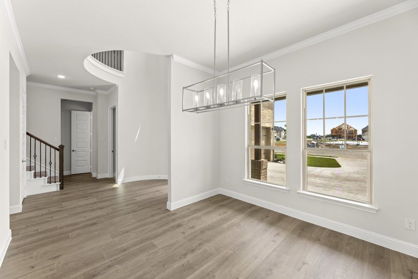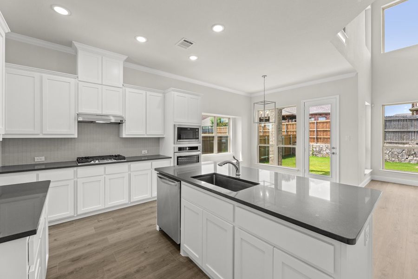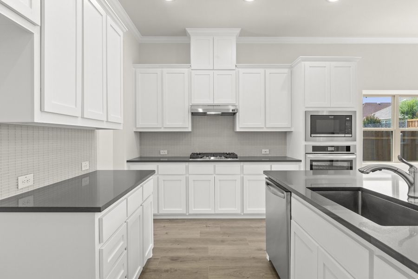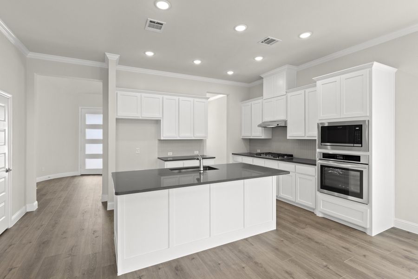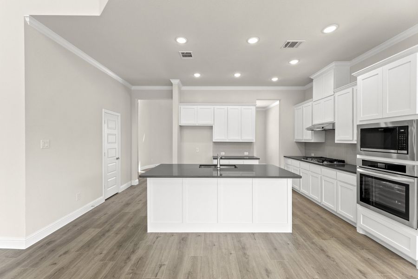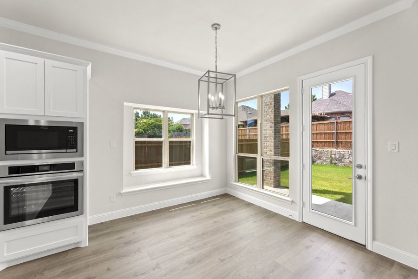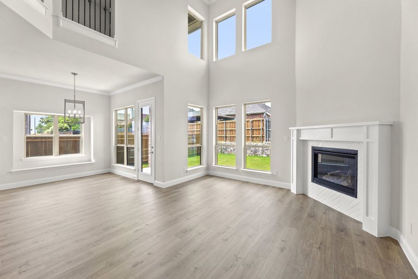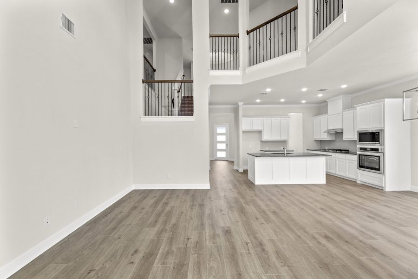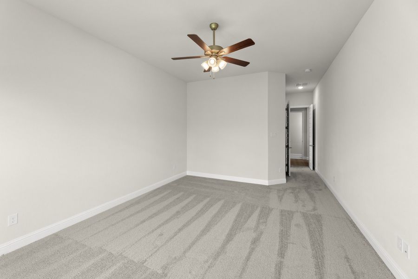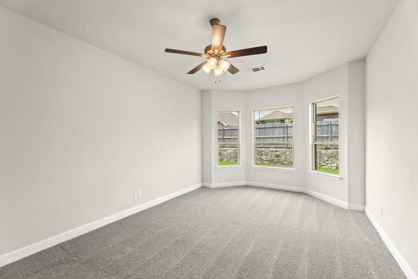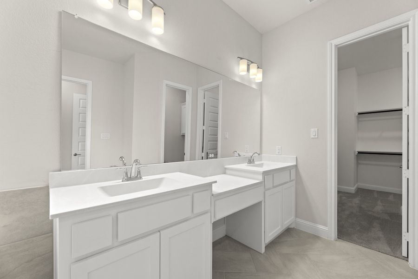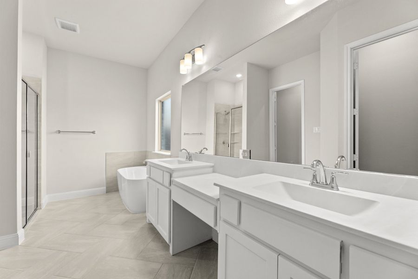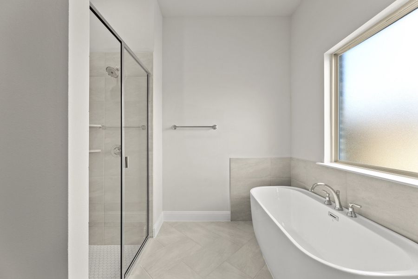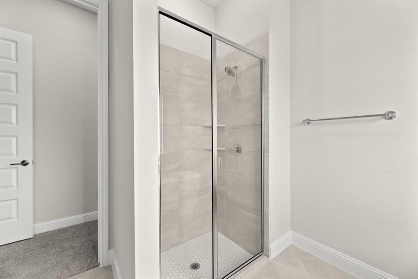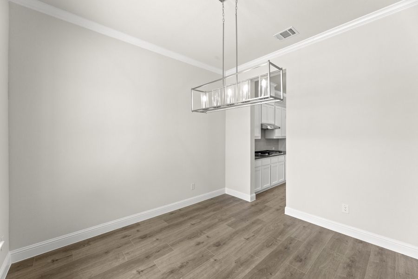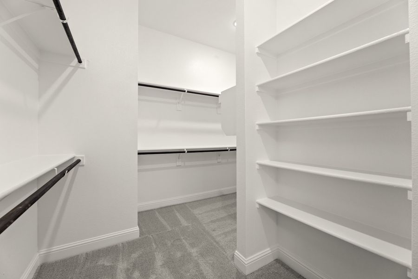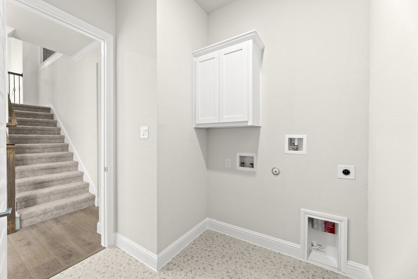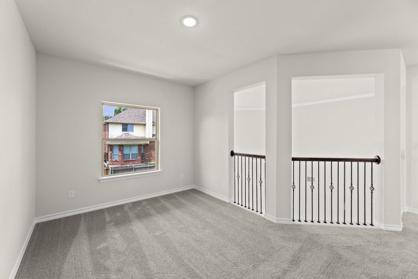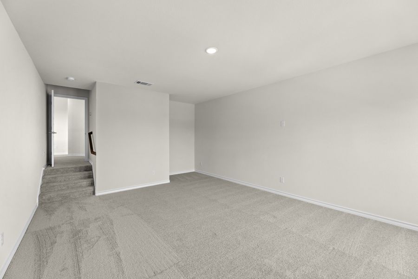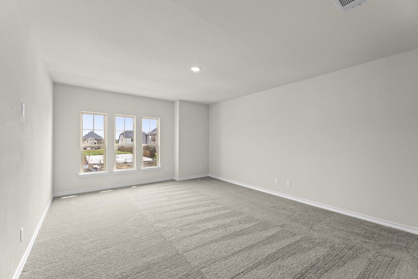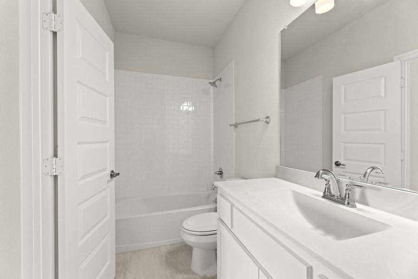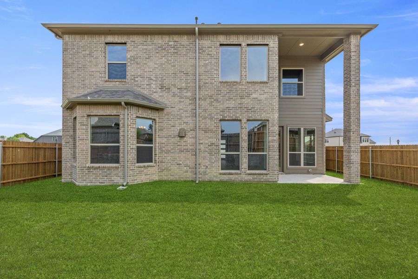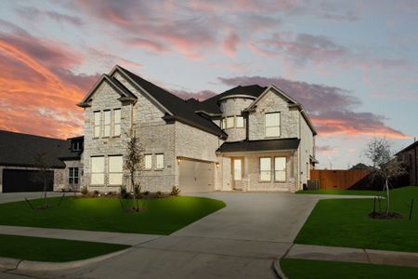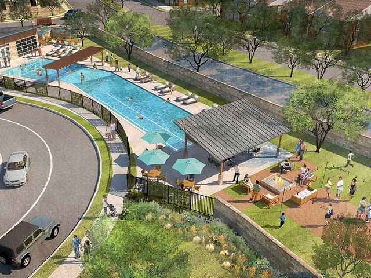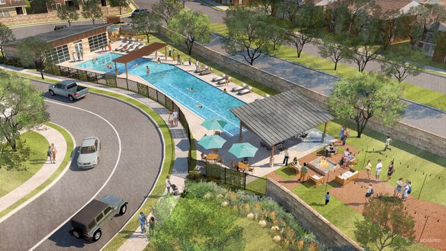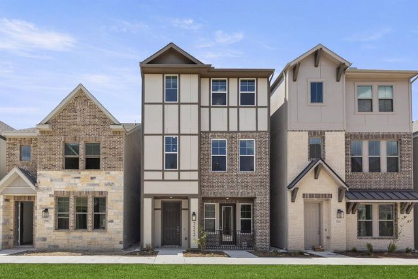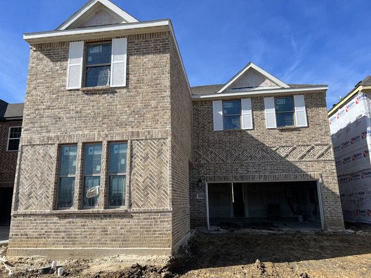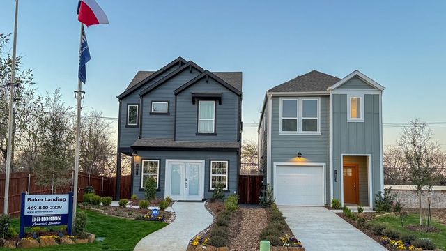Floor Plan
Chessel, Iron Horse , North Richland Hills, TX 76180
4 bd · 3.5 ba · 2 stories · 3,225 sqft
Home Highlights
Garage
Attached Garage
Walk-In Closet
Primary Bedroom Downstairs
Utility/Laundry Room
Dining Room
Family Room
Porch
Patio
Plan Description
Our unique Chessel plan with its rotunda entryway comes standard with 4 bedrooms, 3.5 bathrooms, a 2-car garage, a dining room, a media room and game room, 10' ceilings on the first floor and 9' ceilings on the second floor, freestanding tub in the main bathroom and a covered patio. Upgrade this home with an optional dining room to study, utility sink with cabinet, wall oven tower in the kitchen, alternative kitchen layout, bay window in main bedroom, walk in shower in the main bathroom, refreshment center in the media room, second floor balcony over covered patio, gameroom to bedroom 5, or bedroom 5 and game room, and a 3-car garage.
Plan Details
*Pricing and availability are subject to change.- Name:
- Chessel
- Garage spaces:
- 2
- Property status:
- Floor Plan
- Size:
- 3,225 sqft
- Stories:
- 2
- Beds:
- 4
- Baths:
- 3.5
Construction Details
- Builder Name:
- Sandlin Homes
Home Features & Finishes
- Garage/Parking:
- GarageAttached Garage
- Interior Features:
- Walk-In Closet
- Laundry facilities:
- Utility/Laundry Room
- Property amenities:
- Working PantryPatioPorch
- Rooms:
- Media RoomDining RoomFamily RoomOpen Concept FloorplanPrimary Bedroom Downstairs

Considering this home?
Our expert will guide your tour, in-person or virtual
Need more information?
Text or call (888) 486-2818
Cambridge Manor Community Details
Community Amenities
- Dining Nearby
- Game Room/Area
- Walking, Jogging, Hike Or Bike Trails
- Shopping Nearby
Neighborhood Details
North Richland Hills, Texas
Tarrant County 76180
Schools in Birdville Independent School District
GreatSchools’ Summary Rating calculation is based on 4 of the school’s themed ratings, including test scores, student/academic progress, college readiness, and equity. This information should only be used as a reference. NewHomesMate is not affiliated with GreatSchools and does not endorse or guarantee this information. Please reach out to schools directly to verify all information and enrollment eligibility. Data provided by GreatSchools.org © 2024
Average Home Price in 76180
Getting Around
Air Quality
Taxes & HOA
- HOA fee:
- N/A
