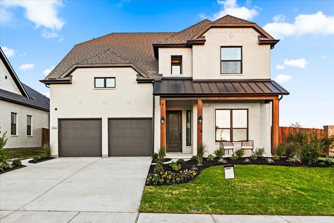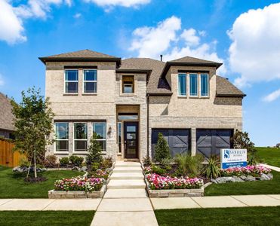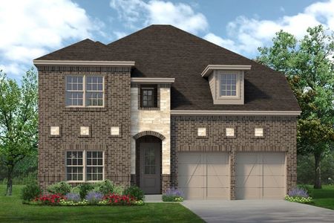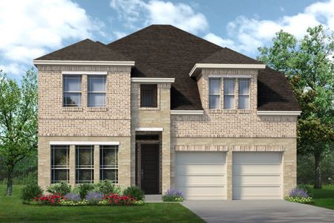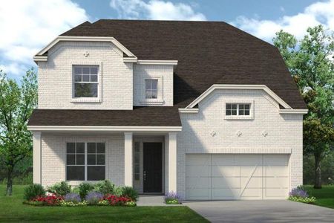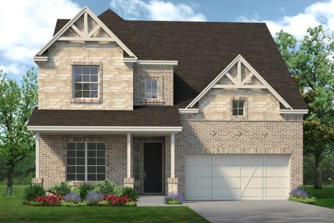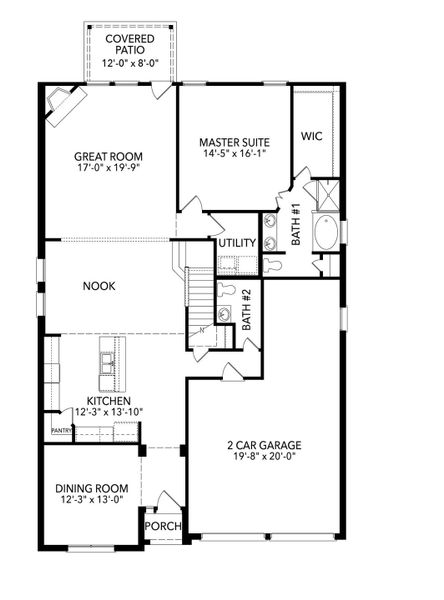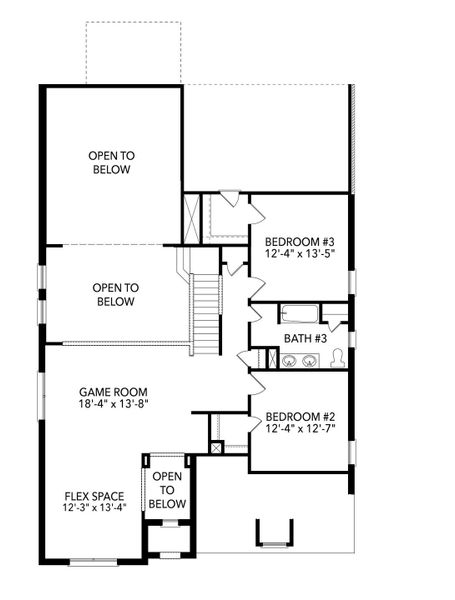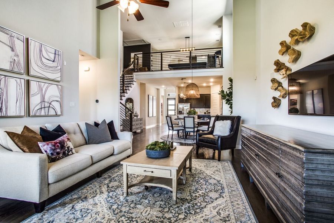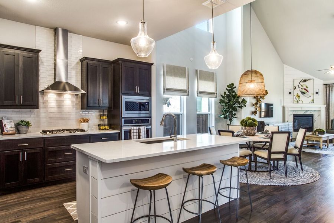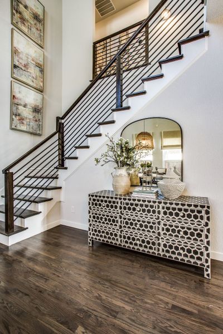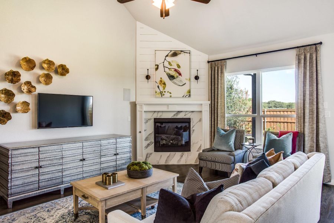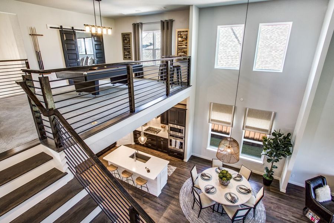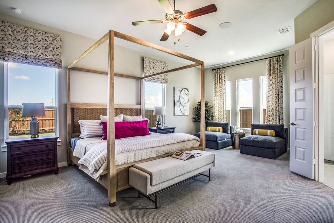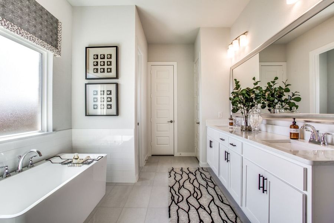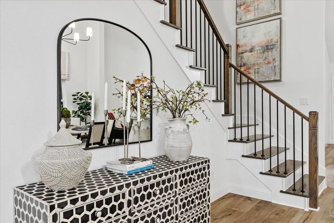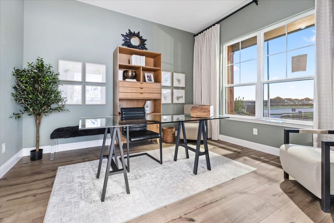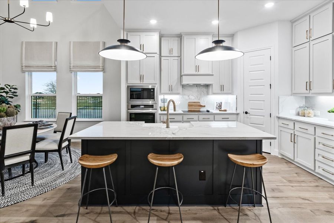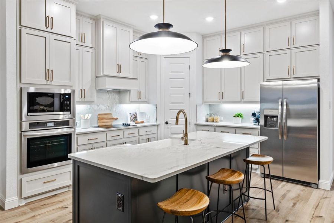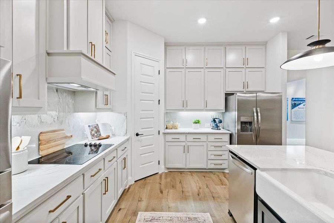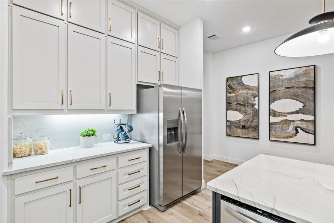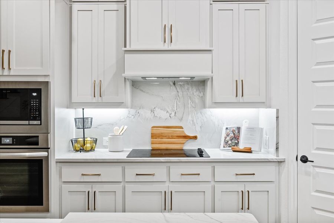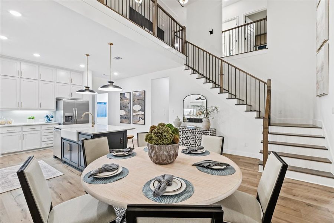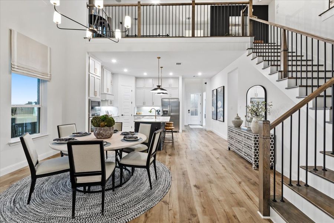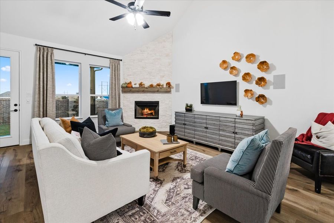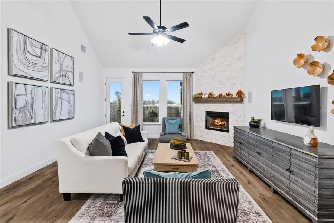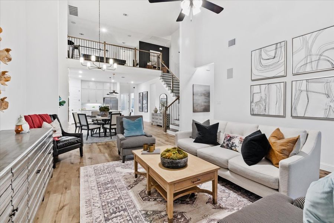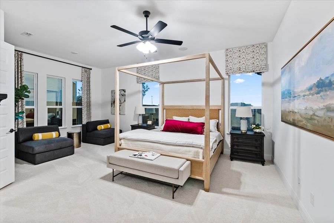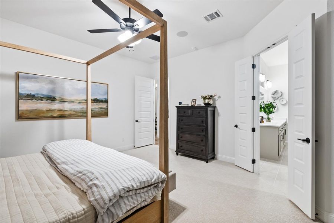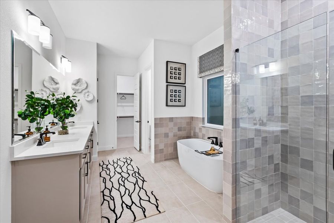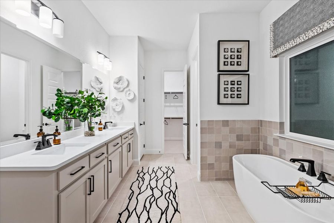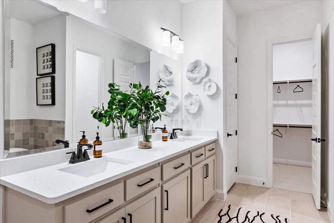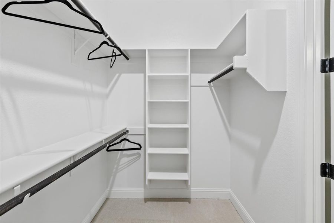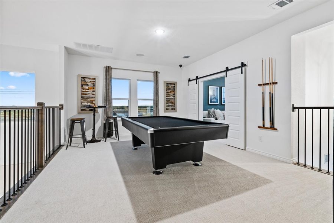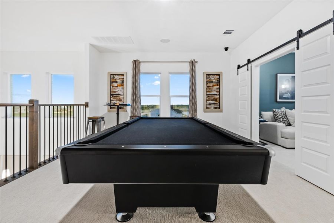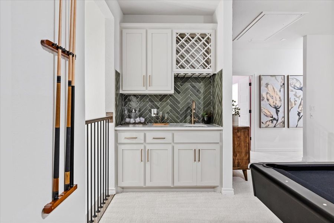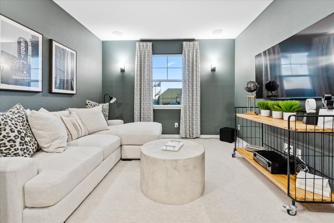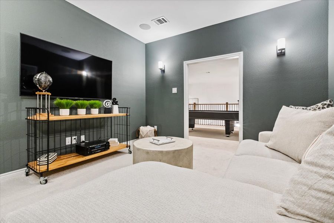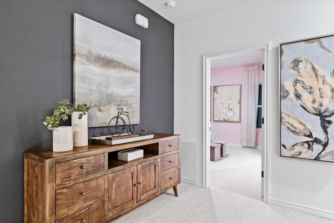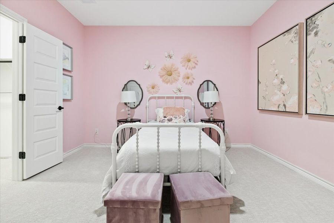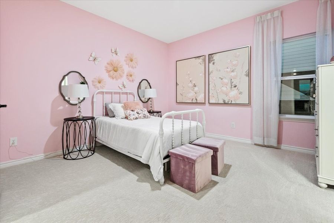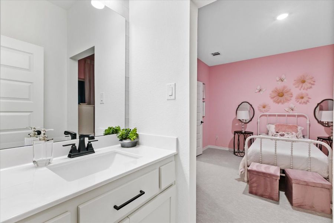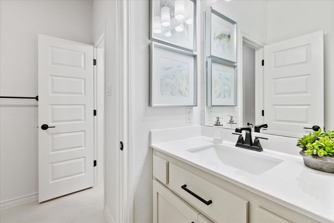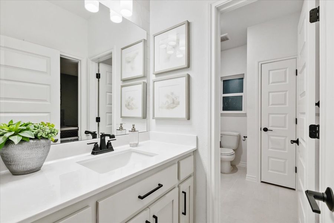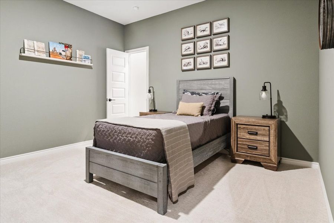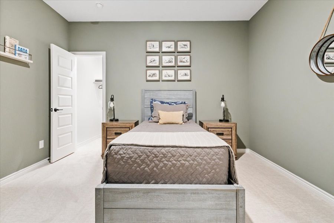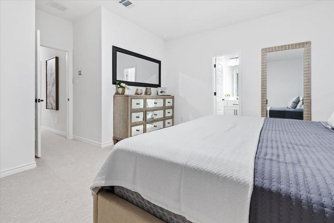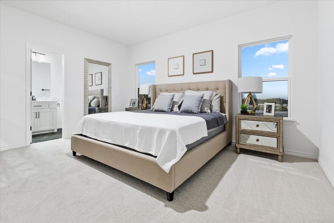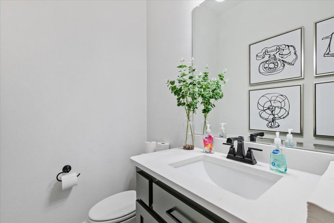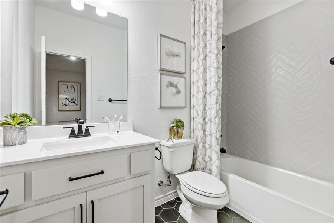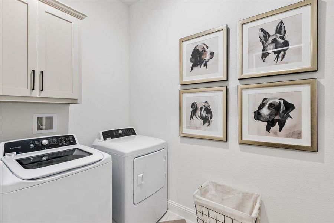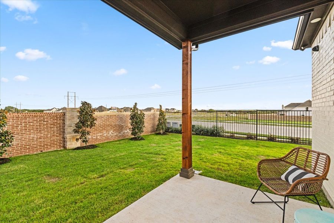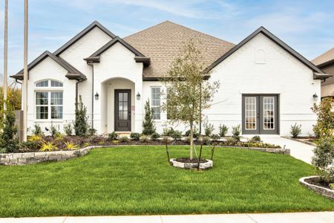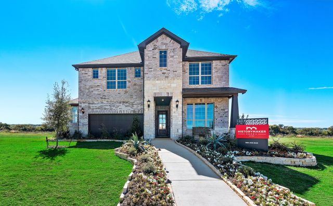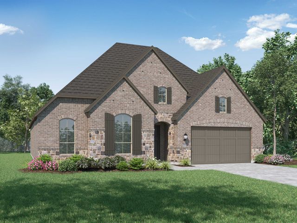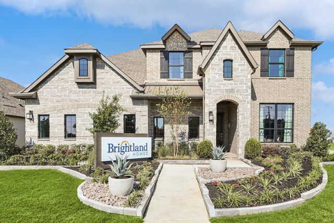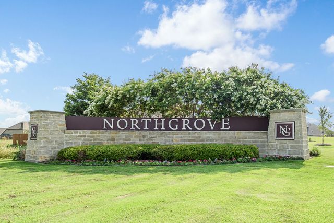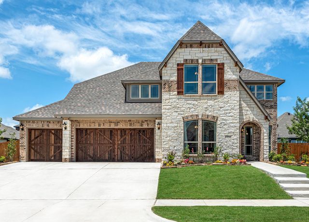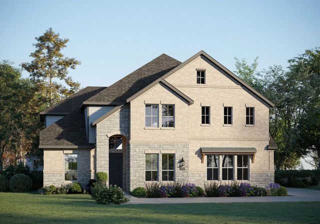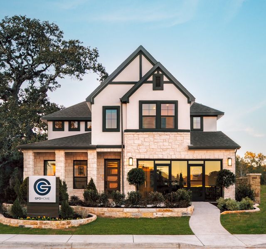Floor Plan
from $484,900
Silverstone, 2225 Sheppards Lane, Waxahachie, TX 75167
3 bd · 2.5 ba · 2 stories · 2,929 sqft
from $484,900
Home Highlights
Garage
Attached Garage
Walk-In Closet
Primary Bedroom Downstairs
Utility/Laundry Room
Porch
Patio
Plan Description
The Silverstone is one of our popular floor plans with its modern look, open to below game room and many options to customize the home. This home comes standard with 3 bedrooms, 2.5 bathrooms, 2-car garage, dining room, upstairs game room and flex space, freestanding tub in main bathroom, and 10' ceilings downstairs and 9' ceilings upstairs. Upgrade this home with optional larger main bathroom and bedroom sitting area ILO garage storage, bedroom ILO garage storage, den ILO garage storage, full bathroom 2, dining room to study, wall oven tower, main bathroom walk-in shower, Jack & Jill bathroom 3, added bedroom 4, junior suite with full bathroom, refreshment center in game room, flex space to bedroom, flex space to media room, barn doors at media room, and a 3rd car garage.
Plan Details
*Pricing and availability are subject to change.- Name:
- Silverstone
- Garage spaces:
- 2
- Property status:
- Floor Plan
- Size:
- 2,929 sqft
- Stories:
- 2
- Beds:
- 3
- Baths:
- 2.5
Construction Details
- Builder Name:
- Sandlin Homes
Home Features & Finishes
- Garage/Parking:
- GarageAttached GarageTandem Parking
- Interior Features:
- Walk-In ClosetStorage
- Laundry facilities:
- Utility/Laundry Room
- Property amenities:
- PatioPorch
- Rooms:
- Primary Bedroom Downstairs

Considering this home?
Our expert will guide your tour, in-person or virtual
Need more information?
Text or call (888) 486-2818
Sheppard's Place Community Details
Community Amenities
- Dining Nearby
- Golf Course
- Park Nearby
- Walking, Jogging, Hike Or Bike Trails
- Shopping Nearby
Neighborhood Details
Waxahachie, Texas
Ellis County 75167
Schools in Waxahachie Independent School District
GreatSchools’ Summary Rating calculation is based on 4 of the school’s themed ratings, including test scores, student/academic progress, college readiness, and equity. This information should only be used as a reference. NewHomesMate is not affiliated with GreatSchools and does not endorse or guarantee this information. Please reach out to schools directly to verify all information and enrollment eligibility. Data provided by GreatSchools.org © 2024
Average Home Price in 75167
Getting Around
Air Quality
Noise Level
71
50Active100
A Soundscore™ rating is a number between 50 (very loud) and 100 (very quiet) that tells you how loud a location is due to environmental noise.
Taxes & HOA
- Tax Year:
- 2024
- Tax Rate:
- 2.4%
- HOA fee:
- $300/annual
- HOA fee requirement:
- Mandatory
