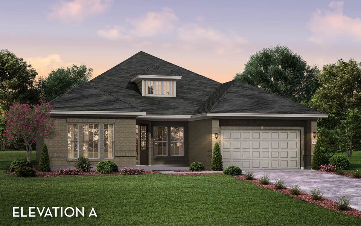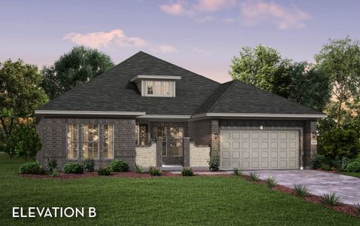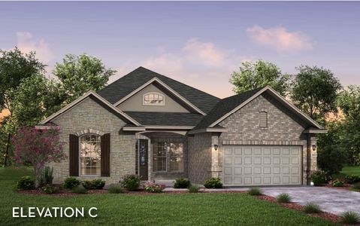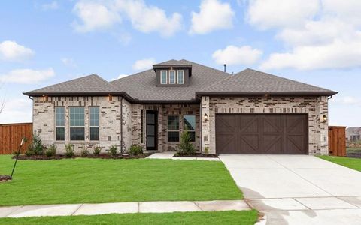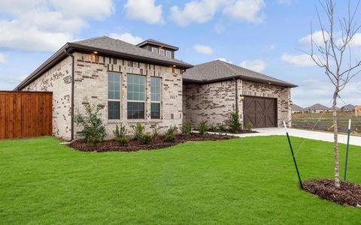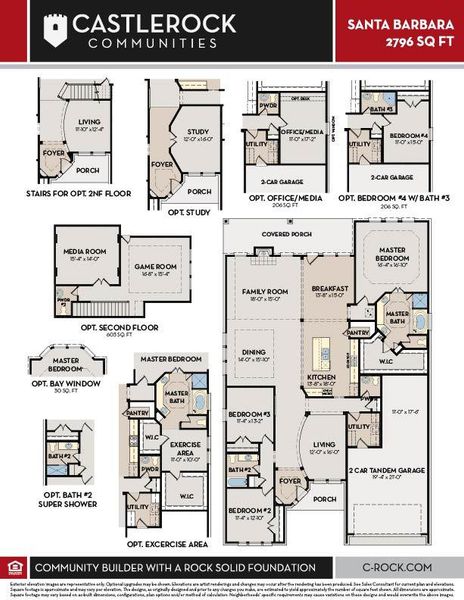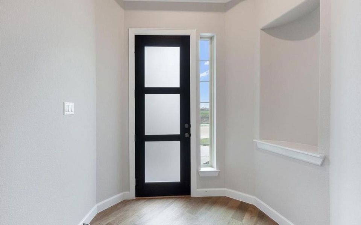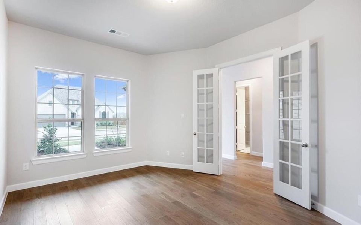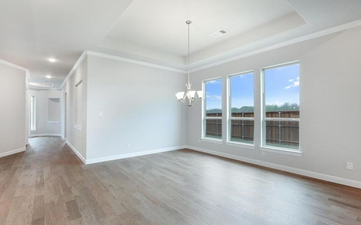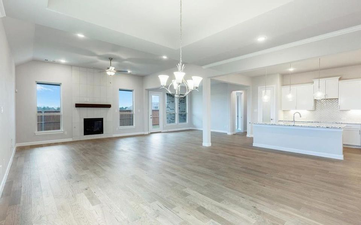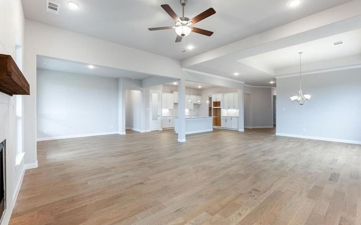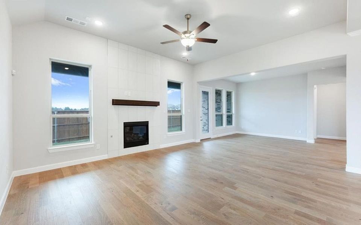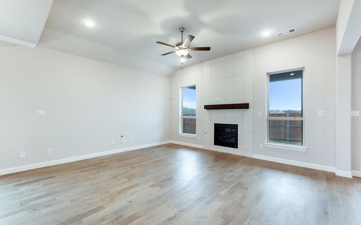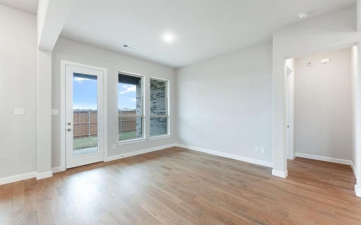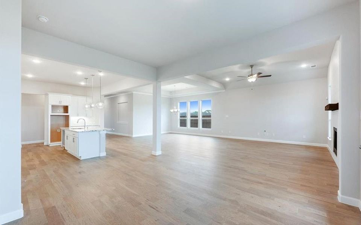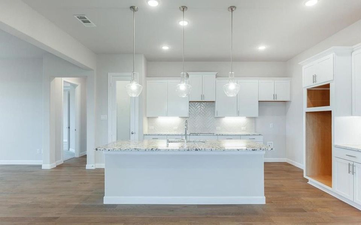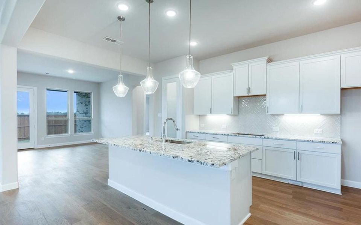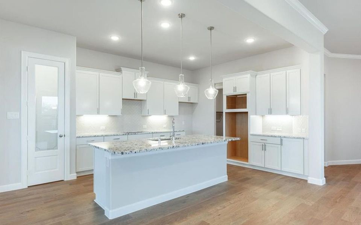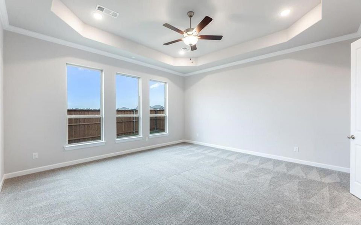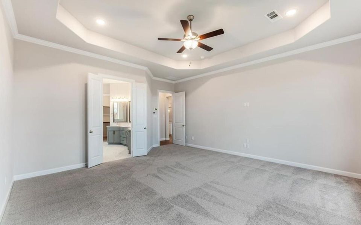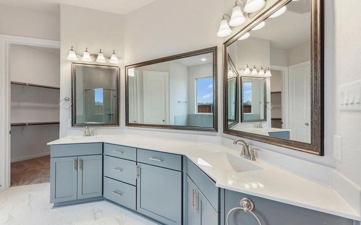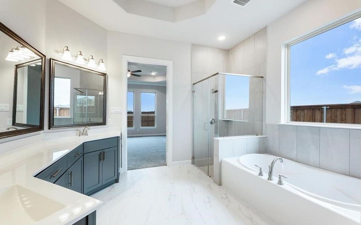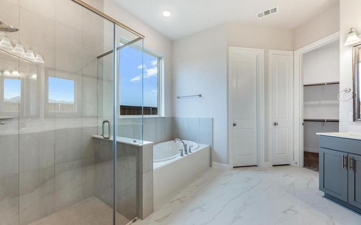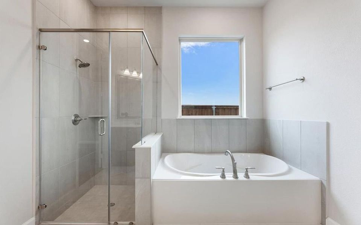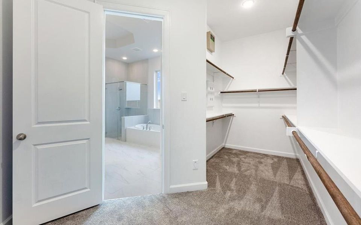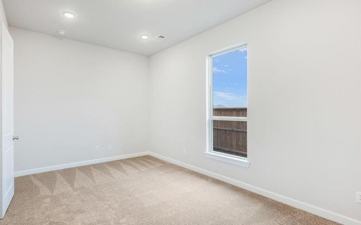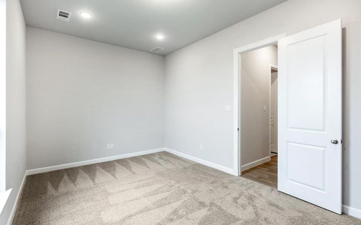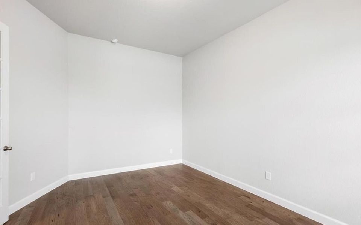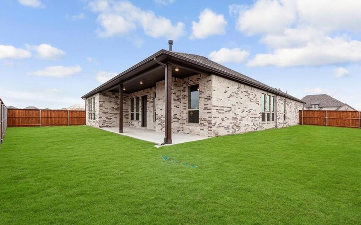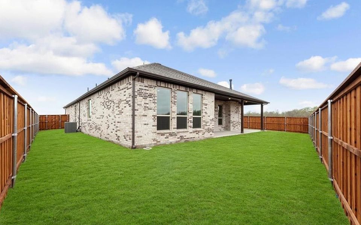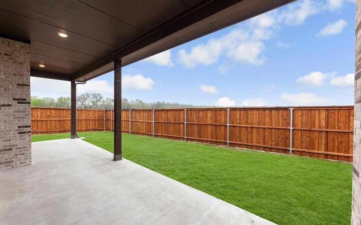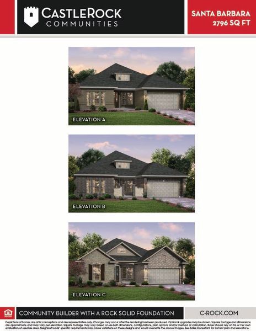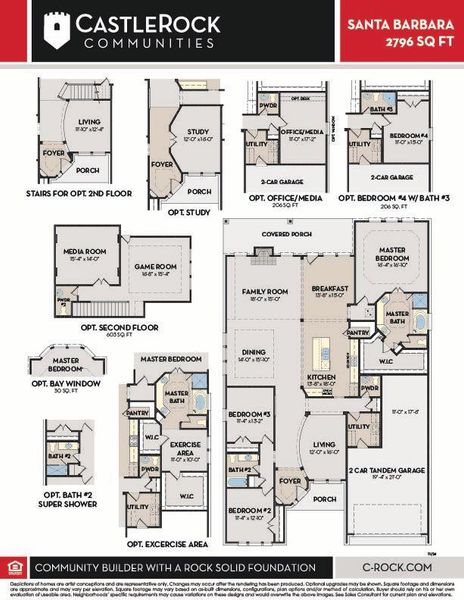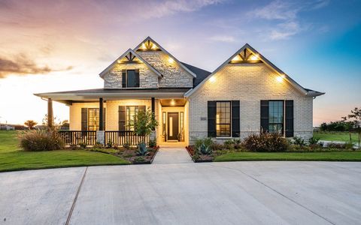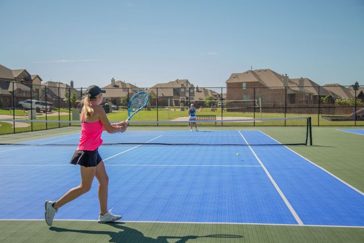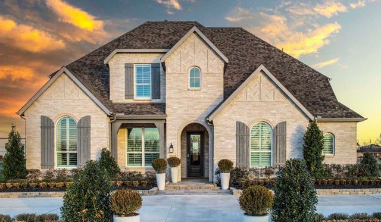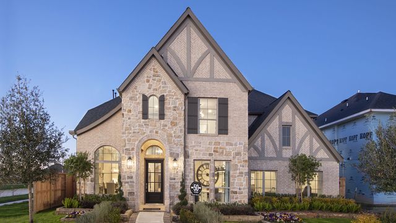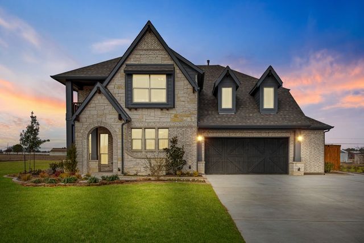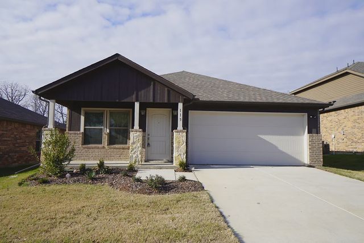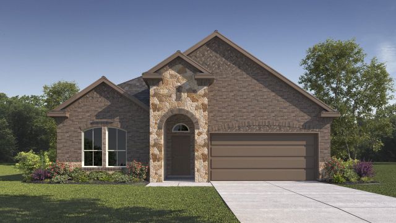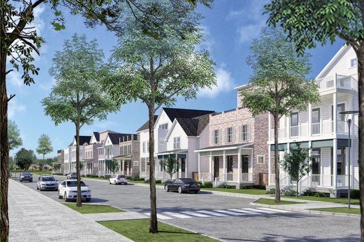Floor Plan
Lowered rates
from $567,990
Santa Barbara, 1124 Via Toscana Lane, Rockwall, TX 75032
3 bd · 2.5 ba · 1 story · 2,796 sqft
Lowered rates
from $567,990
Home Highlights
Garage
Attached Garage
Walk-In Closet
Primary Bedroom Downstairs
Utility/Laundry Room
Dining Room
Family Room
Porch
Patio
Primary Bedroom On Main
Carpet Flooring
Tile Flooring
Living Room
Breakfast Area
Kitchen
Plan Description
The Santa Barbara floor plan is a single-story plan with a three-car tandem garage, three bedrooms, and two-and-a-half bathrooms. A dynamite home loaded with personality! Entering this home, you are met with your secondary and third bedrooms with the full secondary bathroom residing between the two. In your secondary bathroom, you are given the option to swap your standard bathtub/shower for a super shower instead! Across the bedrooms is a flex living space, as well as entry to your powder bathroom, walk-in utility room, and your two-car tandem garage giving your maximum storage space. At the heart of your home, the combined formal dining room and spacious family room reside, and they also open up to your integrated kitchen and breakfast space providing optimal convenience for the entire family. The layout of these rooms proves to be the perfect space for hosting friends for dinner parties or your family for the holidays. Your kitchen boasts incredible features like a spacious island, granite countertops, industry-leading appliances, and a walk-in pantry. Off your breakfast room is entry to your massive covered patio, perfect for backyard barbecues. Completing this home is your private master suite with the option of adding a bay window to your bedroom, letting as much natural light in as possible. Your master bathroom consists of dual vanities and an expansive walk-in closet. As if this home did not boast plenty of desirable traits already, the Santa Barbara plan is filled with options that will tailor to your family's needs. For example, you can ditch the gym and work out in your personal exercise area in between your bathroom and closet. Additionally, you can choose to transform part of the tandem garage into a fourth bedroom and third bathroom, or an office/media room. Lastly, you can even choose to include a second floor that would boast a game room and media room for your whole family to enjoy. Rest assured, you will love living in the Santa Barbara home!
Plan Details
*Pricing and availability are subject to change.- Name:
- Santa Barbara
- Garage spaces:
- 3
- Property status:
- Floor Plan
- Size:
- 2,796 sqft
- Stories:
- 1
- Beds:
- 3
- Baths:
- 2.5
Construction Details
- Builder Name:
- CastleRock Communities
Home Features & Finishes
- Flooring:
- Carpet FlooringTile Flooring
- Garage/Parking:
- GarageAttached GarageTandem Parking
- Interior Features:
- Walk-In ClosetFoyerPantrySeparate ShowerDouble Vanity
- Laundry facilities:
- Utility/Laundry Room
- Lighting:
- Decorative Street Lights
- Pets:
- Pets Allowed
- Property amenities:
- BasementPatioAccessibility FeaturesPorch
- Rooms:
- Primary Bedroom On MainKitchenDining RoomFamily RoomLiving RoomBreakfast AreaOpen Concept FloorplanPrimary Bedroom Downstairs

Considering this home?
Our expert will guide your tour, in-person or virtual
Need more information?
Text or call (888) 486-2818
Utility Information
- Heating:
- Water Heater
- Utilities:
- High Speed Internet Access
Sonoma Verde Community Details
Community Amenities
- Dining Nearby
- Energy Efficient
- Dog Park
- Playground
- Lake Access
- Club House
- Sport Court
- Tennis Courts
- Community Pool
- Park Nearby
- Amenity Center
- Baseball Field
- Basketball Court
- Children's Pool
- Community Pond
- Game Room/Area
- Golf Club
- Sand Volleyball Court
- Soccer Field
- Cabana
- Creek/Stream
- Open Greenspace
- Walking, Jogging, Hike Or Bike Trails
- High Speed Internet Access
- Resort-Style Pool
- Entertainment
- Master Planned
- Shopping Nearby
- Community Patio
Neighborhood Details
Rockwall, Texas
Rockwall County 75032
Schools in Rockwall Independent School District
GreatSchools’ Summary Rating calculation is based on 4 of the school’s themed ratings, including test scores, student/academic progress, college readiness, and equity. This information should only be used as a reference. NewHomesMate is not affiliated with GreatSchools and does not endorse or guarantee this information. Please reach out to schools directly to verify all information and enrollment eligibility. Data provided by GreatSchools.org © 2024
Average Home Price in 75032
Getting Around
Air Quality
Taxes & HOA
- Tax Rate:
- 1.99%
- HOA Name:
- CCMC
- HOA fee:
- $780/annual
- HOA fee requirement:
- Mandatory
