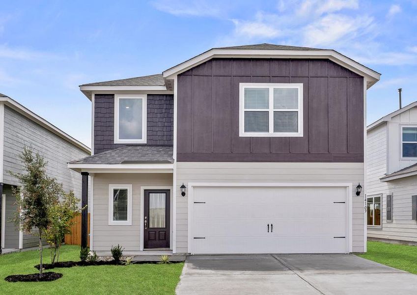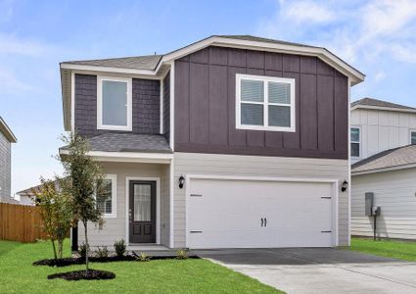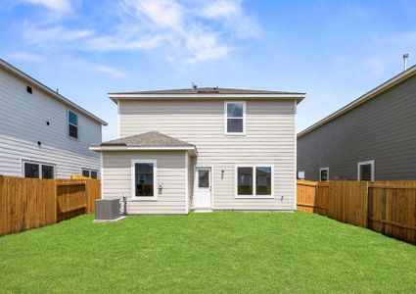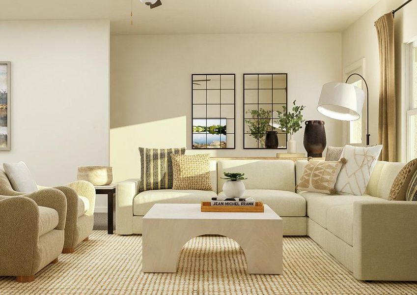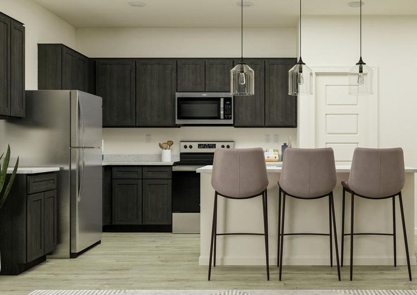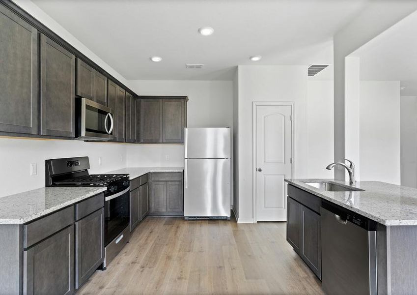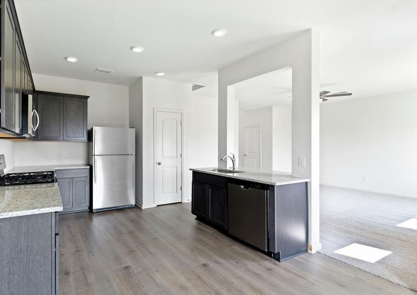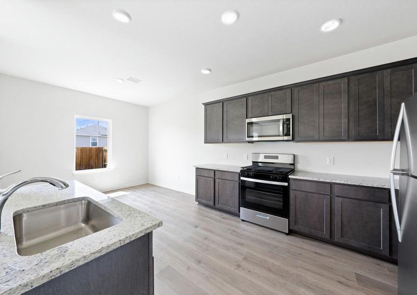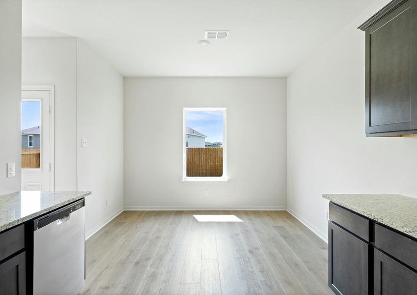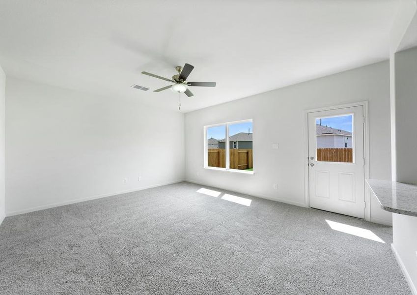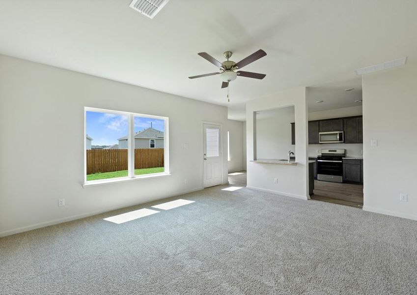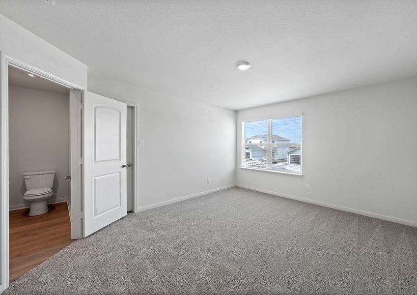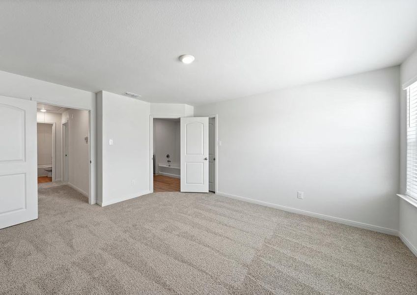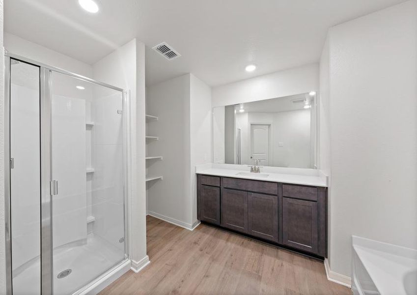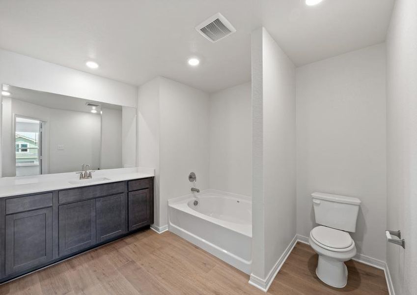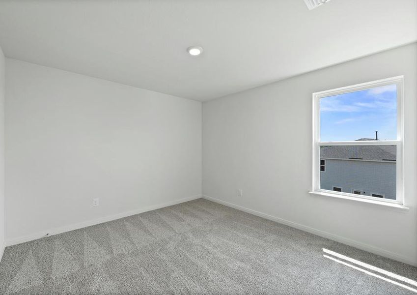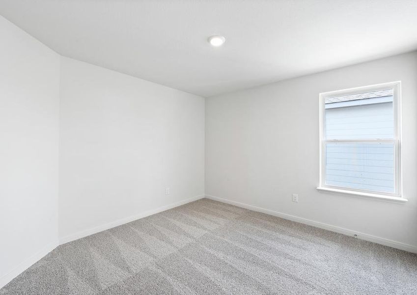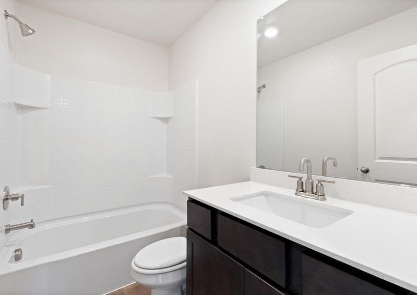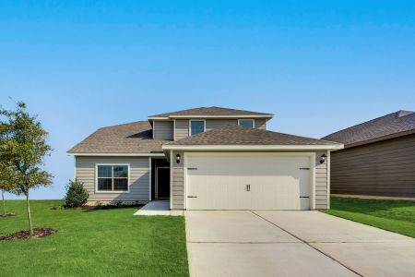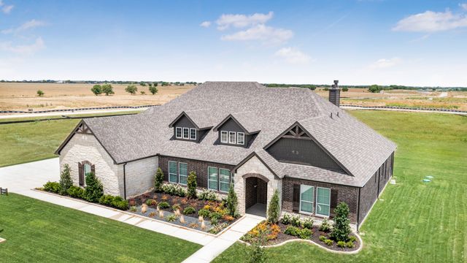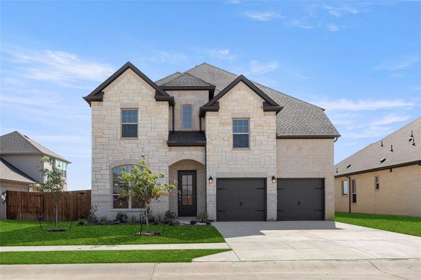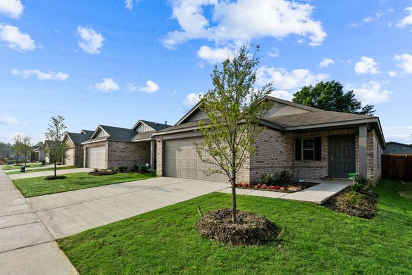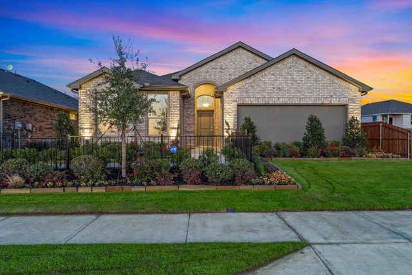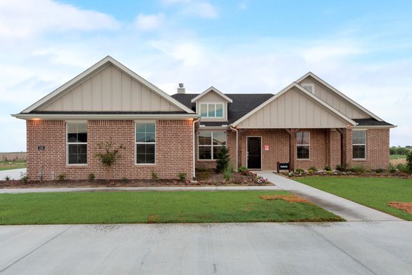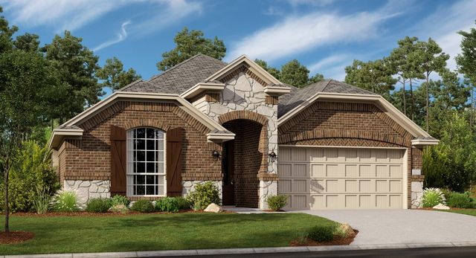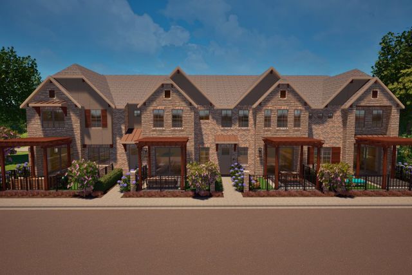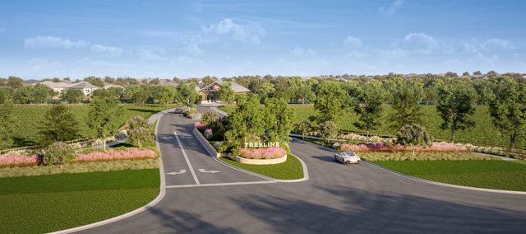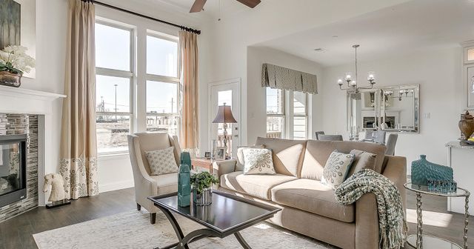Floor Plan
Reduced prices
from $324,900
Colorado, 13409 Granite Park Road, Ponder, TX 76259
3 bd · 2.5 ba · 2 stories · 1,561 sqft
Reduced prices
from $324,900
Home Highlights
Garage
Attached Garage
Walk-In Closet
Utility/Laundry Room
Dining Room
Family Room
Porch
Kitchen
Primary Bedroom Upstairs
Community Pool
Playground
Plan Description
Embodying spacious and upgraded living, the two-story Colorado floor plan features three bedrooms and two and a half bathrooms. Upon entering the welcoming foyer, both you and your guests will immediately feel at home. Its open-concept layout seamlessly integrates the upgraded kitchen, open dining room and spacious living room, ideal for entertaining guests or enjoying quality moments with family. Floor Plan Features:
- Three-bedrooms, two-and-a-half-bathrooms
- Stainless steel kitchen appliances
- Sprawling granite countertops
- Open-concept layout
- Spacious family room
- Peaceful master retreat
- Inviting foyer
- Covered back patio
- Abundance of storage space
- Attached two-car garage The Kitchen You’ve Been Dreaming Of Get ready to enhance your culinary journey in the upgraded, chef-ready kitchen of the Colorado. With stainless-steel, energy-efficient appliances, granite countertops and designer wood cabinetry, this kitchen boasts features that make the cooking and cleaning process more enjoyable than ever. Whether crafting gourmet creations or preparing everyday meals, this thoughtfully designed kitchen is ready for it! Peaceful Master Retreat Step into the serene master retreat of the Colorado. The expansive bedroom provides a peaceful sanctuary for rest, while the spa-like bathroom boasts an expansive vanity, glass walk-in shower and inviting garden tub for ultimate rejuvenation. With its spacious walk-in closet meticulously designed for storage and organization, this space ensures your clothes, shoes, and personal items are perfectly arranged. A Layout Made for the Family The Colorado's open concept layout effortlessly blends the living spaces, promoting connectivity and continuity throughout. From the inviting foyer to the spacious living room and open dining area, this arrangement fosters an inviting atmosphere for gatherings and spending quality time with family. Its fluid design encourages interaction and enhances versatility, guaranteeing both comfort and practicality for everyday living.
Plan Details
*Pricing and availability are subject to change.- Name:
- Colorado
- Garage spaces:
- 2
- Property status:
- Floor Plan
- Size:
- 1,561 sqft
- Stories:
- 2
- Beds:
- 3
- Baths:
- 2.5
Construction Details
- Builder Name:
- LGI Homes
Home Features & Finishes
- Garage/Parking:
- GarageAttached Garage
- Interior Features:
- Walk-In Closet
- Kitchen:
- Furnished Kitchen
- Laundry facilities:
- Utility/Laundry Room
- Property amenities:
- Porch
- Rooms:
- KitchenDining RoomFamily RoomPrimary Bedroom Upstairs

Considering this home?
Our expert will guide your tour, in-person or virtual
Need more information?
Text or call (888) 486-2818
Big Sky Estates Community Details
Community Amenities
- Grill Area
- Dining Nearby
- Dog Park
- Playground
- Community Pool
- Park Nearby
- BBQ Area
- Basketball Court
- Fishing Pond
- Picnic Area
- Open Greenspace
- Walking, Jogging, Hike Or Bike Trails
- Pickleball Court
- Master Planned
- Shopping Nearby
Neighborhood Details
Ponder, Texas
Denton County 76259
Schools in Krum Independent School District
- Grades 10-10Public
denton co j j a e p
17.3 mi301 e mckinney
GreatSchools’ Summary Rating calculation is based on 4 of the school’s themed ratings, including test scores, student/academic progress, college readiness, and equity. This information should only be used as a reference. NewHomesMate is not affiliated with GreatSchools and does not endorse or guarantee this information. Please reach out to schools directly to verify all information and enrollment eligibility. Data provided by GreatSchools.org © 2024
Average Home Price in 76259
Getting Around
Air Quality
Noise Level
99
50Calm100
A Soundscore™ rating is a number between 50 (very loud) and 100 (very quiet) that tells you how loud a location is due to environmental noise.
Taxes & HOA
- Tax Rate:
- 2.67%
- HOA Name:
- Big Sky Estates Homeowners Association, Inc.
- HOA fee:
- $432/monthly
- HOA fee requirement:
- Mandatory
