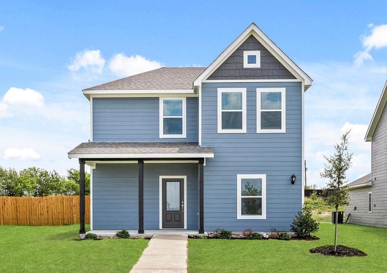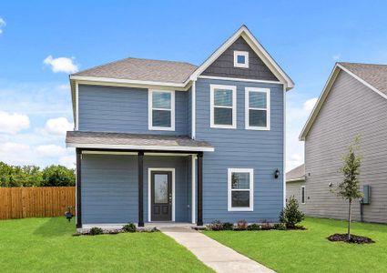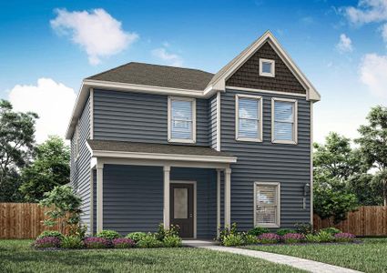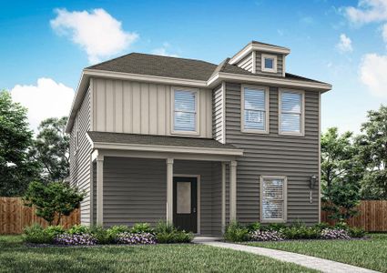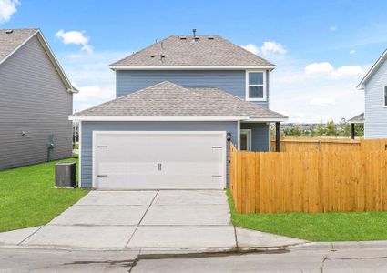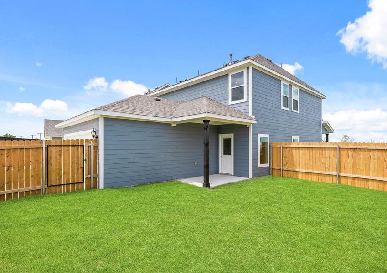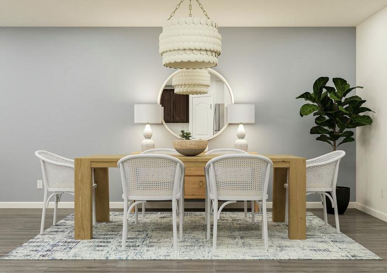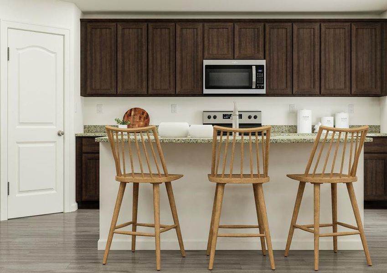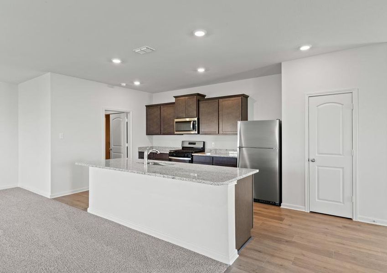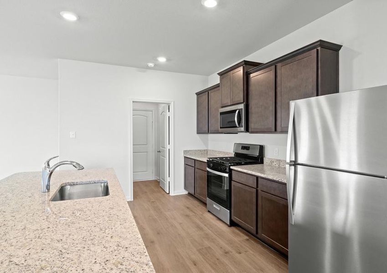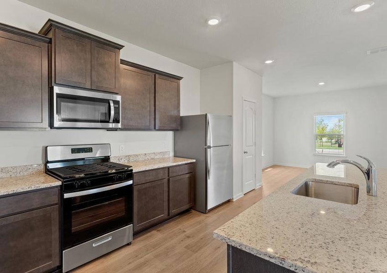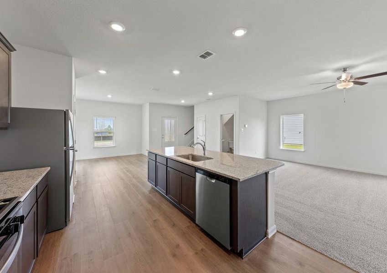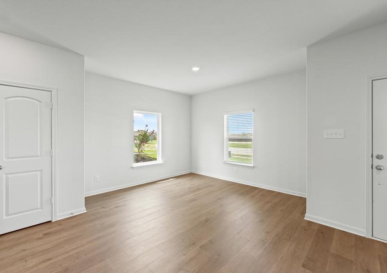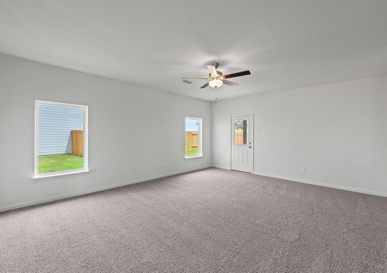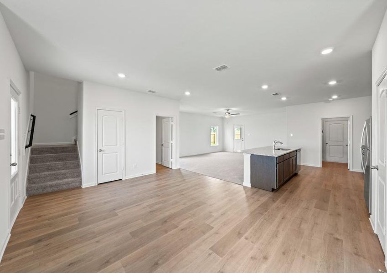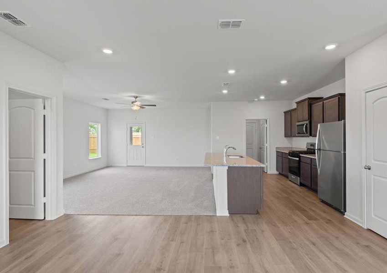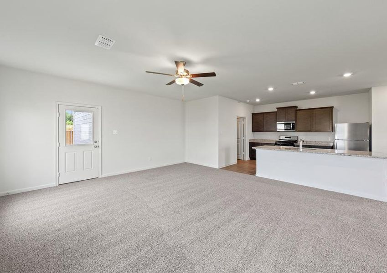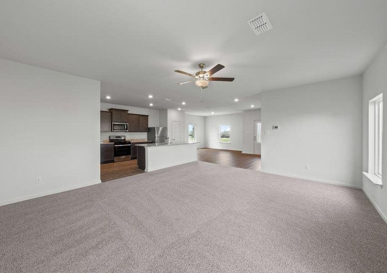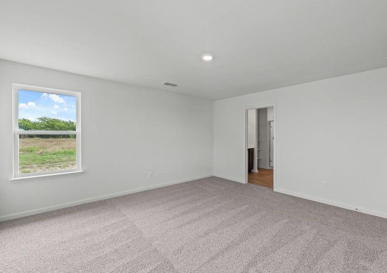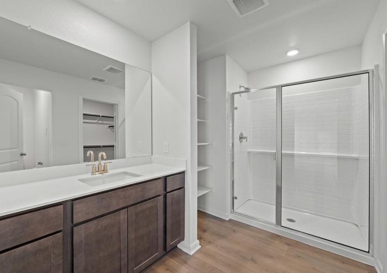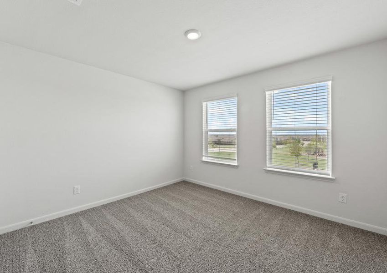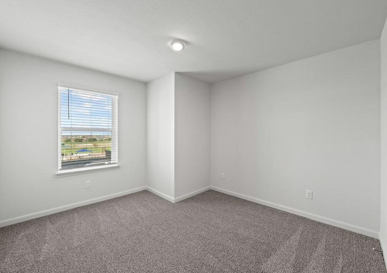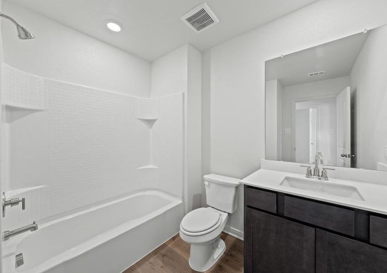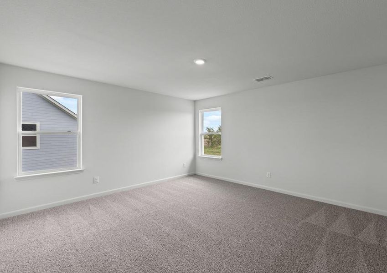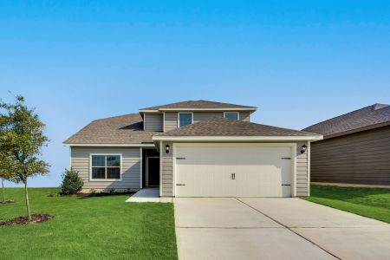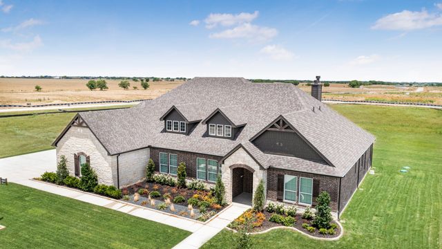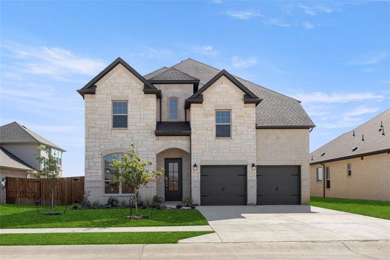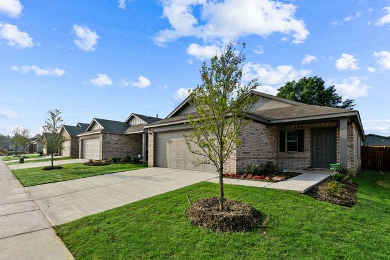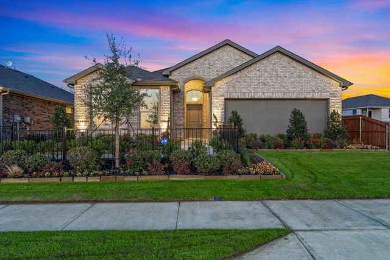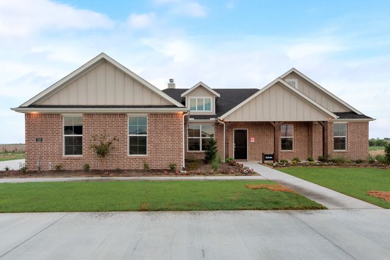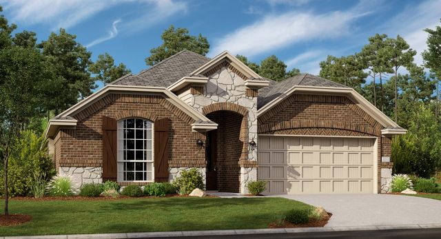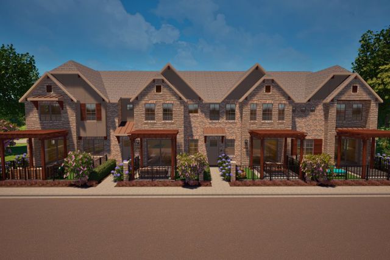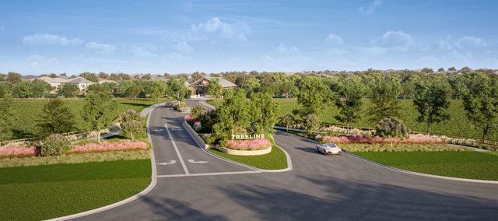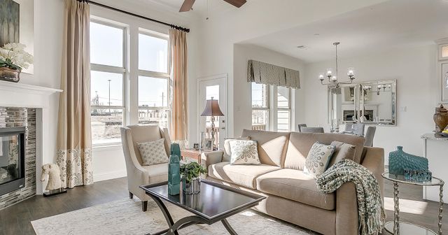Floor Plan
Reduced prices
from $346,900
Dogwood, 13409 Granite Park Road, Ponder, TX 76259
3 bd · 2.5 ba · 2 stories · 1,857 sqft
Reduced prices
from $346,900
Home Highlights
Garage
Attached Garage
Walk-In Closet
Utility/Laundry Room
Dining Room
Family Room
Porch
Kitchen
Primary Bedroom Upstairs
Community Pool
Playground
Plan Description
The Dogwood floor plan features an open layout downstairs that includes an upgraded kitchen, a cozy family room, and an open dining area. This seamless design creates an inviting space ideal for both daily living and entertaining. Upstairs, all three bedrooms provide comfort and privacy, with the highlight being the spacious master suite. This luxurious retreat includes a generous bedroom, a well-appointed bathroom and ample closet space, making it a perfect sanctuary within the home. Floor Plan Features:
- Three-bedrooms, two-and-a-half-bathrooms
- Chef-inspired kitchen
- Upgraded, stainless steel kitchen appliances
- Spacious family room
- Expansive master retreat
- Beautiful, wood-style flooring
- Inviting foyer
- Covered back patio
- Abundance of storage space
- Attached two-car garage Host in Style Hosting in the Dogwood floor plan is a delightful experience, thanks to its open-concept layout that seamlessly connects the upgraded kitchen, family room and dining area. The modern kitchen, equipped with enery-efficient appliances, makes meal preparation effortless, while the adjacent outdoor patio offers an inviting space for gatherings. These features combine to create a perfect setting for entertaining, ensuring your guests feel welcome and comfortable. A Layout Made Designed for Living The Dogwood's open concept layout is designed for easy family living, seamlessly connecting the kitchen, dining, and family room areas. This integrated space fosters togetherness, allowing family members to interact whether cooking, dining or relaxing. The thoughtful design enhances both functionality and comfort, making everyday activities and special moments more enjoyable. Outdoor Living Step into the back yard of the Dogwood, where the outdoor patio and fully fenced-in backyard create an ideal space for relaxation and recreation. This private outdoor area is perfect for hosting barbecues, playing with children or simply enjoying a quiet evening outdoors. With its blend of comfort and security, the backyard enhances the overall appeal of the home, offering a serene retreat for the whole family.
Plan Details
*Pricing and availability are subject to change.- Name:
- Dogwood
- Garage spaces:
- 2
- Property status:
- Floor Plan
- Size:
- 1,857 sqft
- Stories:
- 2
- Beds:
- 3
- Baths:
- 2.5
Construction Details
- Builder Name:
- LGI Homes
Home Features & Finishes
- Garage/Parking:
- GarageAttached Garage
- Interior Features:
- Walk-In Closet
- Kitchen:
- Furnished Kitchen
- Laundry facilities:
- Utility/Laundry Room
- Property amenities:
- Porch
- Rooms:
- KitchenDining RoomFamily RoomPrimary Bedroom Upstairs

Considering this home?
Our expert will guide your tour, in-person or virtual
Need more information?
Text or call (888) 486-2818
Big Sky Estates Community Details
Community Amenities
- Grill Area
- Dining Nearby
- Dog Park
- Playground
- Community Pool
- Park Nearby
- BBQ Area
- Basketball Court
- Fishing Pond
- Picnic Area
- Open Greenspace
- Walking, Jogging, Hike Or Bike Trails
- Pickleball Court
- Master Planned
- Shopping Nearby
Neighborhood Details
Ponder, Texas
Denton County 76259
Schools in Krum Independent School District
- Grades 10-10Public
denton co j j a e p
17.3 mi301 e mckinney
GreatSchools’ Summary Rating calculation is based on 4 of the school’s themed ratings, including test scores, student/academic progress, college readiness, and equity. This information should only be used as a reference. NewHomesMate is not affiliated with GreatSchools and does not endorse or guarantee this information. Please reach out to schools directly to verify all information and enrollment eligibility. Data provided by GreatSchools.org © 2024
Average Home Price in 76259
Getting Around
Air Quality
Noise Level
99
50Calm100
A Soundscore™ rating is a number between 50 (very loud) and 100 (very quiet) that tells you how loud a location is due to environmental noise.
Taxes & HOA
- Tax Rate:
- 2.67%
- HOA Name:
- Big Sky Estates Homeowners Association, Inc.
- HOA fee:
- $432/monthly
- HOA fee requirement:
- Mandatory
