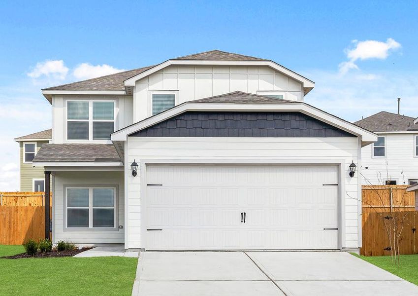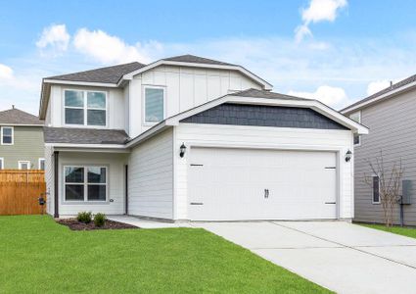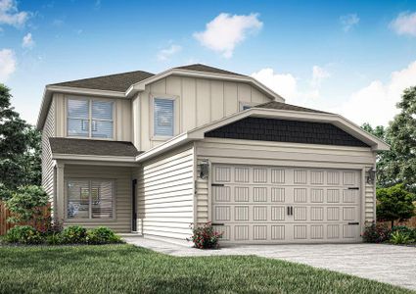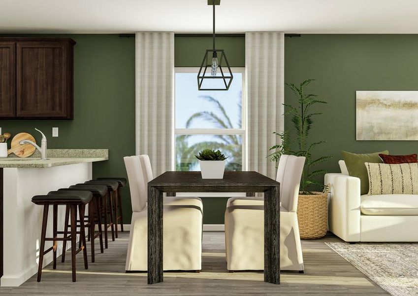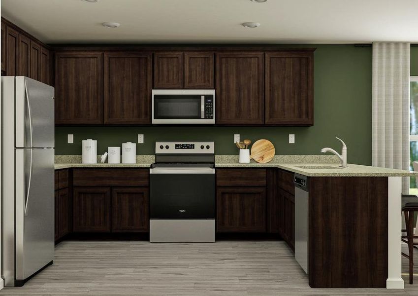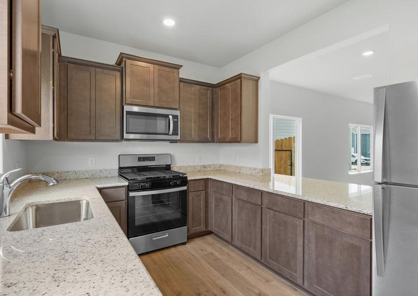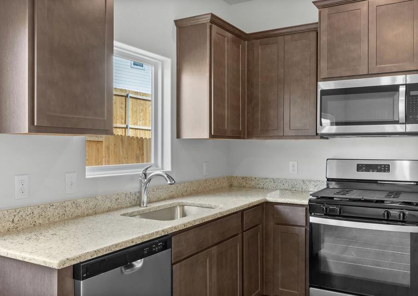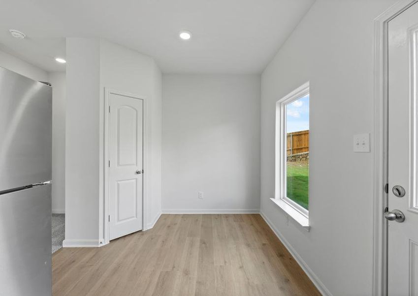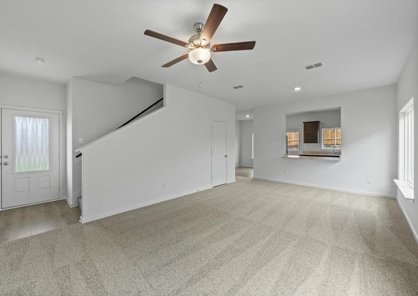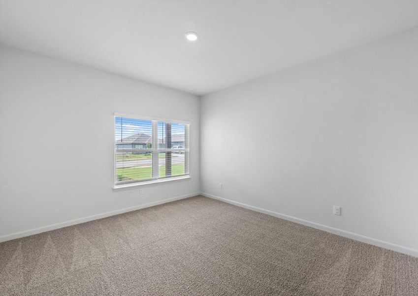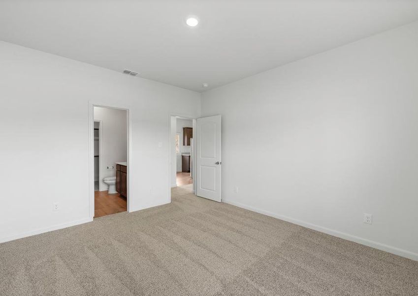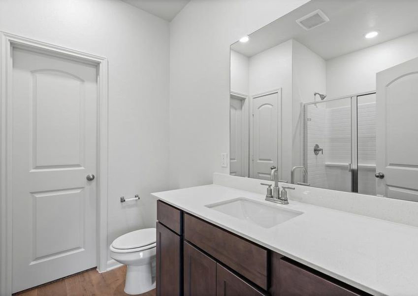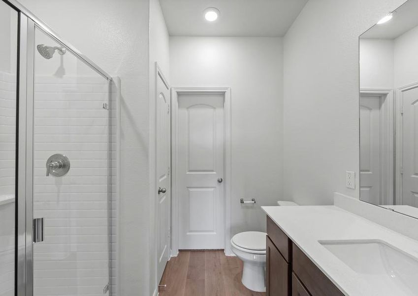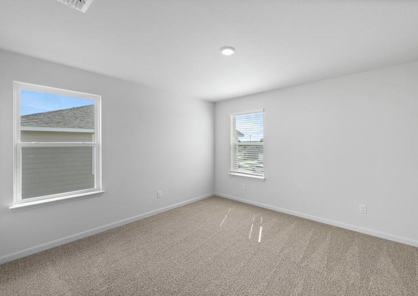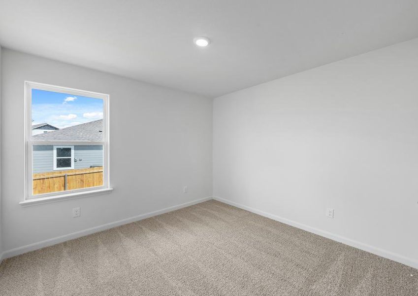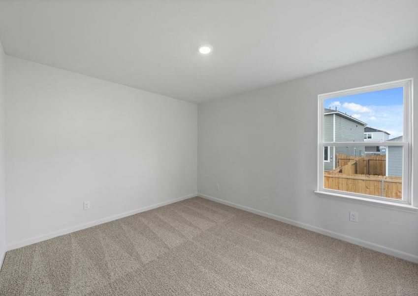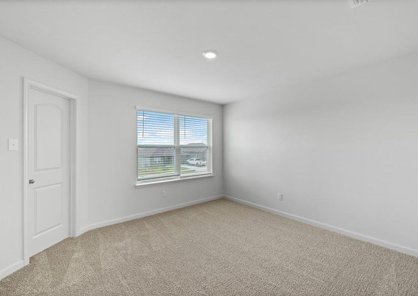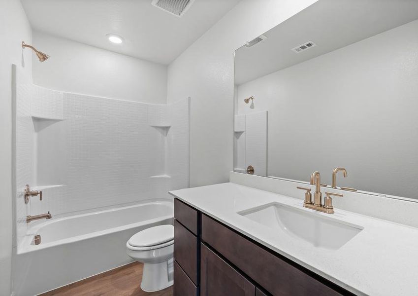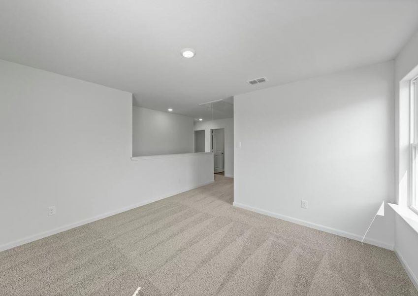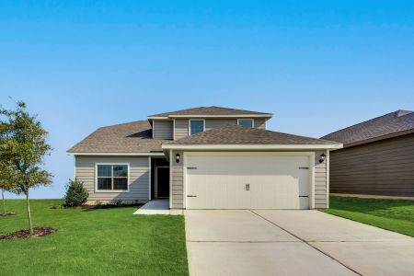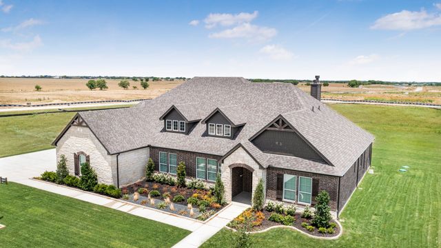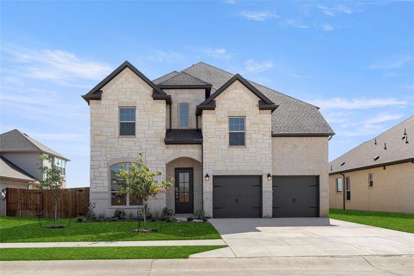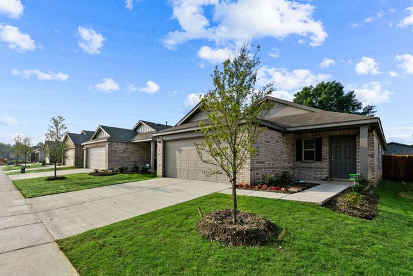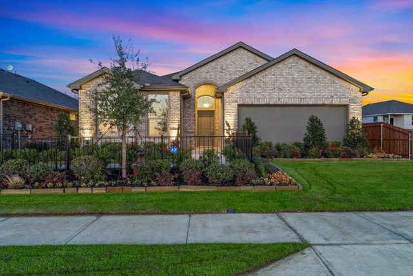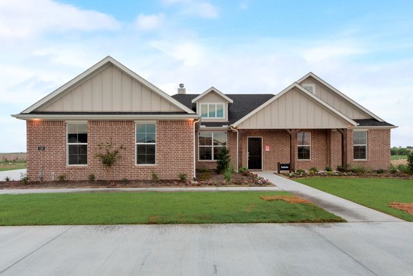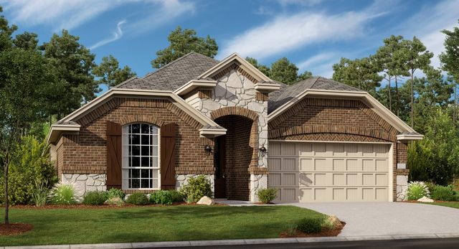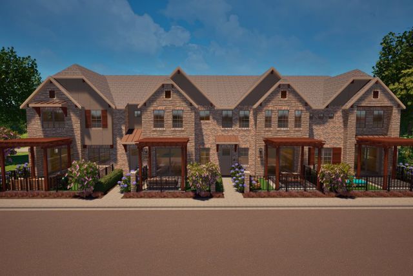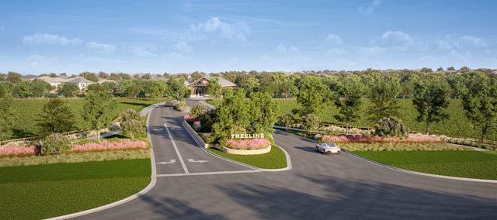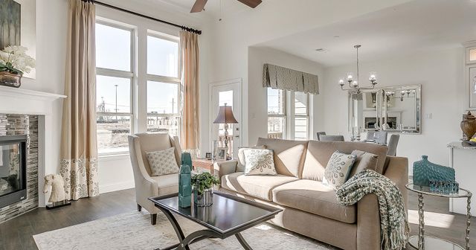Floor Plan
Reduced prices
from $338,900
Piper, 13409 Granite Park Road, Ponder, TX 76259
4 bd · 2.5 ba · 2 stories · 1,772 sqft
Reduced prices
from $338,900
Home Highlights
Garage
Attached Garage
Walk-In Closet
Primary Bedroom Downstairs
Utility/Laundry Room
Dining Room
Family Room
Porch
Kitchen
Community Pool
Playground
Plan Description
Welcome home to the wonderful Piper floor plan, offering four bedrooms and two and a half bathrooms for comfortable living. Highlighting an upgraded kitchen, breakfast space and open dining area, it sets an ideal scene for shared meals with loved ones. The spacious living room, adorned with large windows, fosters a bright and airy ambiance, perfect for quality time with family and friends. With the upstairs loft and ample storage solutions throughout, the Piper floor plan is the perfect home for easy family living. Floor Plan Features:
- Four-bedrooms, two-and-a-half-bathrooms
- Upgraded, chef-ready kitchen
- Cozy breakfast area
- Open dining area
- Dining room with ample natural light
- Light and airy family room
- Peaceful master retreat
- Multiple walk-in closets
- Welcoming front porch
- Attached two-car garage Dinner is Served! Inside the gorgeous Piper floor plan, dining areas accommodate both quiet mornings and vibrant gatherings. The cozy breakfast nook, positioned adjacent to the kitchen, offers a welcoming space to begin the day with cherished ones. Meanwhile, the expansive dining room, nestled between the kitchen and family room, provides an inviting space for communal meals and engaging conversations. A Place to Make Your Own The upstairs loft within the Piper plan is a flexible area, designed to easily transform into a space to fit your needs. Whether designated as an at-home office, at-home gym, craft room or game room, its versatility encourages creativity and customization. With its adaptive nature, the loft becomes a space tailored to suit the diverse needs of you and your family. A Well-Designed Layout for Everyday Living Designed with meticulous attention to the family's needs and desires, the Piper floor plan caters to every aspect of family life. Featuring spacious bedrooms, a versatile loft, open living spaces and ample storage, every detail reflects thoughtful consideration. Its functional layout promotes togetherness while offering areas for privacy and personalization, ensuring that each member finds comfort and belonging within their home.
Plan Details
*Pricing and availability are subject to change.- Name:
- Piper
- Garage spaces:
- 2
- Property status:
- Floor Plan
- Size:
- 1,772 sqft
- Stories:
- 2
- Beds:
- 4
- Baths:
- 2.5
Construction Details
- Builder Name:
- LGI Homes
Home Features & Finishes
- Garage/Parking:
- GarageAttached Garage
- Interior Features:
- Walk-In Closet
- Laundry facilities:
- Utility/Laundry Room
- Property amenities:
- Porch
- Rooms:
- KitchenDining RoomFamily RoomPrimary Bedroom Downstairs

Considering this home?
Our expert will guide your tour, in-person or virtual
Need more information?
Text or call (888) 486-2818
Big Sky Estates Community Details
Community Amenities
- Grill Area
- Dining Nearby
- Dog Park
- Playground
- Community Pool
- Park Nearby
- BBQ Area
- Basketball Court
- Fishing Pond
- Picnic Area
- Open Greenspace
- Walking, Jogging, Hike Or Bike Trails
- Pickleball Court
- Master Planned
- Shopping Nearby
Neighborhood Details
Ponder, Texas
Denton County 76259
Schools in Krum Independent School District
- Grades 10-10Public
denton co j j a e p
17.3 mi301 e mckinney
GreatSchools’ Summary Rating calculation is based on 4 of the school’s themed ratings, including test scores, student/academic progress, college readiness, and equity. This information should only be used as a reference. NewHomesMate is not affiliated with GreatSchools and does not endorse or guarantee this information. Please reach out to schools directly to verify all information and enrollment eligibility. Data provided by GreatSchools.org © 2024
Average Home Price in 76259
Getting Around
Air Quality
Noise Level
99
50Calm100
A Soundscore™ rating is a number between 50 (very loud) and 100 (very quiet) that tells you how loud a location is due to environmental noise.
Taxes & HOA
- Tax Rate:
- 2.67%
- HOA Name:
- Big Sky Estates Homeowners Association, Inc.
- HOA fee:
- $432/monthly
- HOA fee requirement:
- Mandatory
