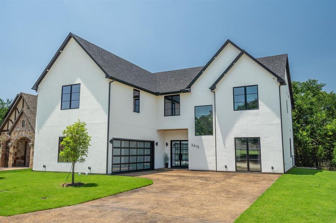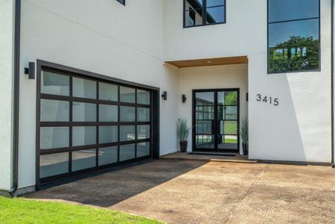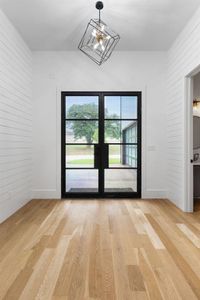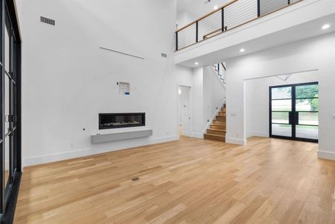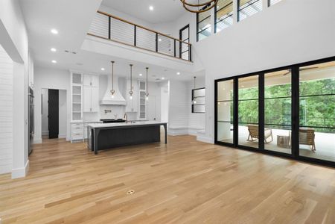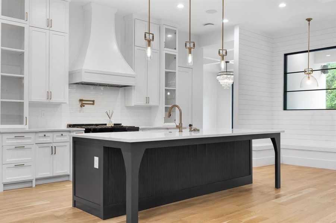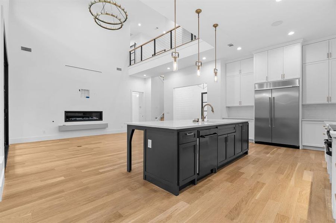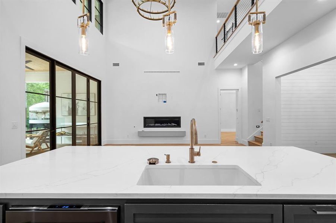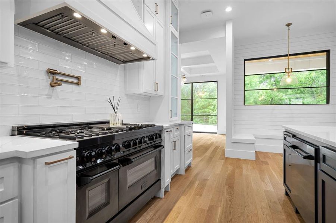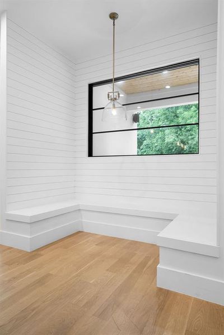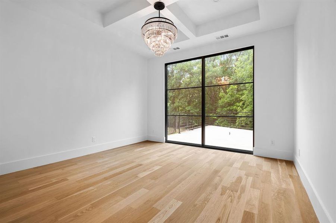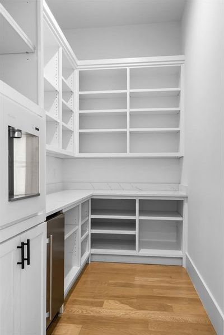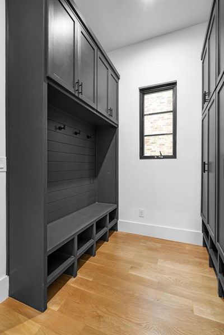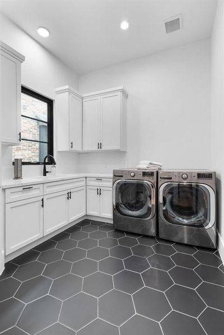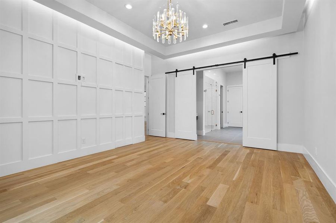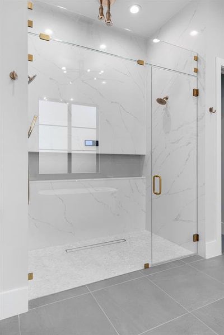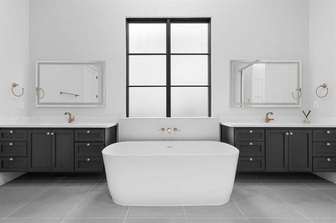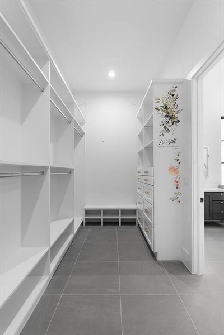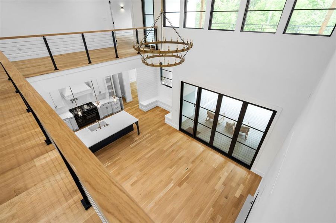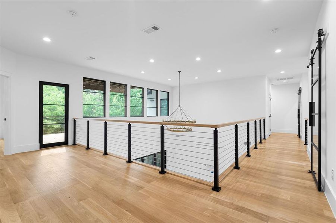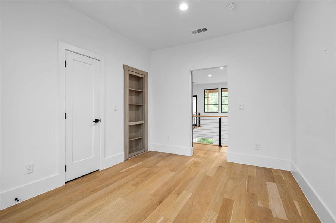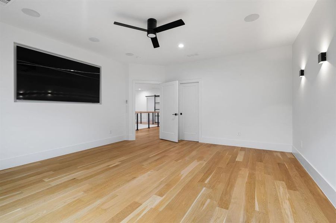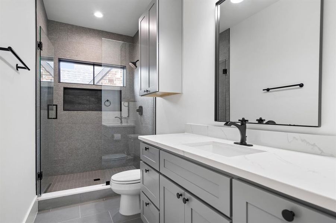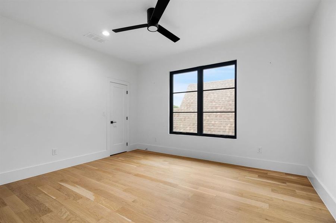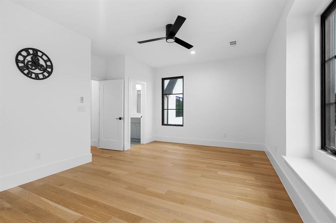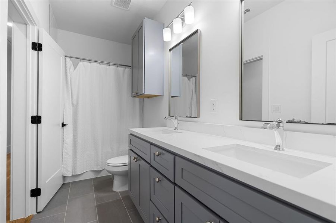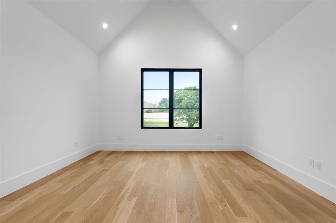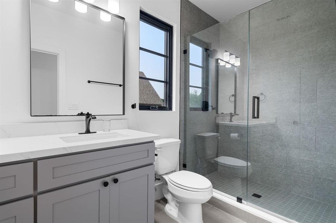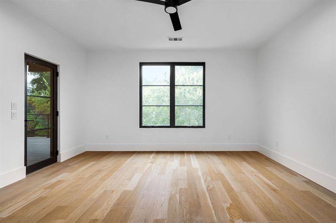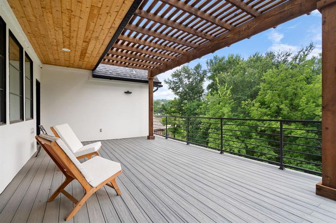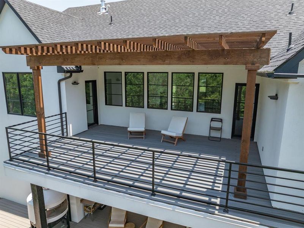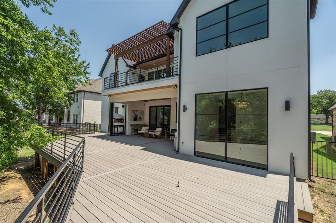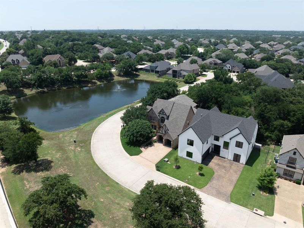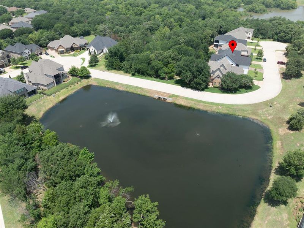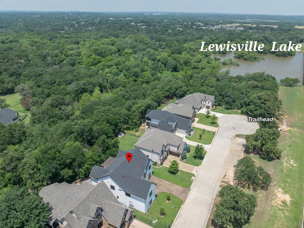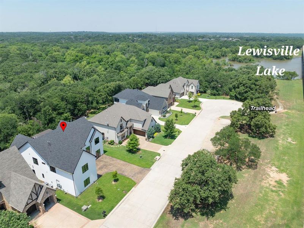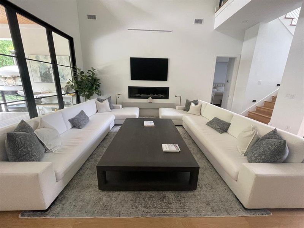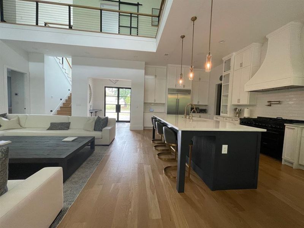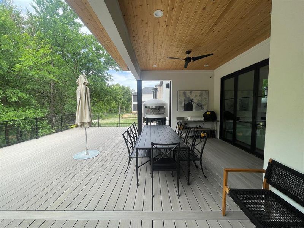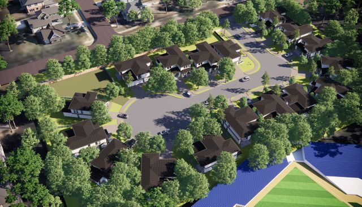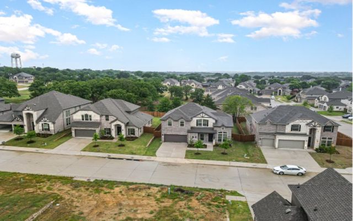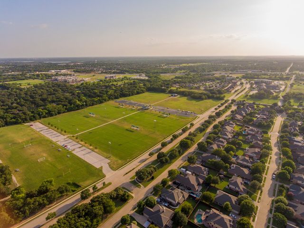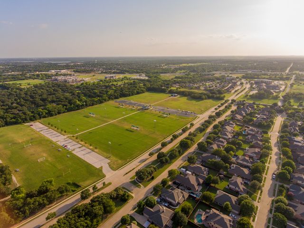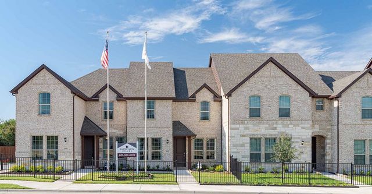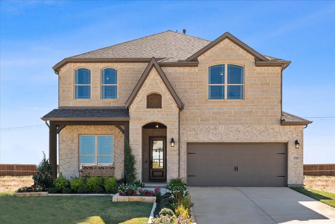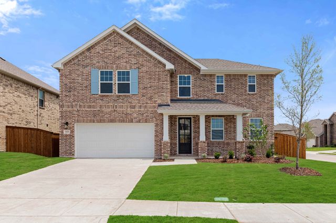Pending/Under Contract
$1,350,000
3415 Saint James Court, Highland Village, TX 75077
5 bd · 4.5 ba · 2 stories · 4,566 sqft
$1,350,000
Home Highlights
Garage
Attached Garage
Walk-In Closet
Utility/Laundry Room
Porch
Patio
Carpet Flooring
Central Air
Dishwasher
Tile Flooring
Composition Roofing
Disposal
Wood Flooring
Energy Efficient
Refrigerator
Home Description
Recently Built Custom Modern Home. 1 of a kind features you may have only seen in TV & magazines. Too many details to list so see attached. So much thought went into this home to make it a masterpiece! Curb appeal & Sophistication! Steps away from pond & the walking trail along Lewisville Lake. Property backs to Corps of Engineers' lake property. You will find the 5 Bedrooms & 4.1 Baths super accommodating. It has 2 secret rooms, media room with 85in QLED TV, office, mud room, Library, etc. The Kitchen is a work of art with white waterfall Quartz counters, elegant Brushed Gold fixtures & dark cabinets. Oversized built in frig, Range, & pantry. The walk in Pantry has a rapid water fill station, Ice maker, counter space & shelving galore. The living room wall has a custom 60in gas fireplace & a back wall of folding glass doors. They lead out to the outdoor living area, kitchen, & Massive TimberTech deck. You get both a grill & Commercial Brick Pizza oven. Whole Home Watermax Filtration.
Home Details
*Pricing and availability are subject to change.- Garage spaces:
- 2
- Property status:
- Pending/Under Contract
- Lot size (acres):
- 0.26
- Size:
- 4,566 sqft
- Stories:
- 2
- Beds:
- 5
- Baths:
- 4.5
- Fence:
- Wrought Iron Fence
Construction Details
Home Features & Finishes
- Appliances:
- Exhaust Fan VentedWater SoftenerWater PurifierIndoor GrillSprinkler System
- Construction Materials:
- Stucco
- Cooling:
- Central Air
- Flooring:
- Ceramic FlooringWood FlooringCarpet FlooringTile Flooring
- Foundation Details:
- Slab
- Garage/Parking:
- Door OpenerGarageSide Entry Garage/ParkingGolf Cart GarageAttached Garage
- Home amenities:
- Home Accessibility FeaturesGreen Construction
- Interior Features:
- Ceiling-VaultedWalk-In ClosetFlat Screen WiringSound System WiringDouble VanityWindow Coverings
- Kitchen:
- DishwasherOvenRefrigeratorWater FilterDisposalGas CooktopKitchen IslandGas OvenKitchen RangeDouble Oven
- Laundry facilities:
- DryerWasherStackable Washer/DryerUtility/Laundry Room
- Lighting:
- Exterior LightingChandelierDecorative/Designer LightingDecorative Lighting
- Property amenities:
- BalconyDeckGas Log FireplacePatioSmart Home SystemPorch
- Rooms:
- WorkshopOpen Concept Floorplan
- Security system:
- Fire Alarm SystemCarbon Monoxide Detector

Considering this home?
Our expert will guide your tour, in-person or virtual
Need more information?
Text or call (888) 486-2818
Utility Information
- Heating:
- Water Heater, Central Heating, Gas Heating, Central Heat
- Utilities:
- Natural Gas Available, HVAC, City Water System, Cable Available, High Speed Internet Access, Cable TV, Curbs
Community Amenities
- Energy Efficient
- Lake Access
- Fishing Pond
- Sidewalks Available
- Greenbelt View
- Walking, Jogging, Hike Or Bike Trails
Neighborhood Details
Highland Village, Texas
Denton County 75077
Schools in Lewisville Independent School District
GreatSchools’ Summary Rating calculation is based on 4 of the school’s themed ratings, including test scores, student/academic progress, college readiness, and equity. This information should only be used as a reference. NewHomesMate is not affiliated with GreatSchools and does not endorse or guarantee this information. Please reach out to schools directly to verify all information and enrollment eligibility. Data provided by GreatSchools.org © 2024
Average Home Price in 75077
Getting Around
Air Quality
Taxes & HOA
- HOA fee:
- N/A
Estimated Monthly Payment
Recently Added Communities in this Area
Nearby Communities in Highland Village
New Homes in Nearby Cities
More New Homes in Highland Village, TX
Listed by Ara Minassian, ara@starrealty.us
Star Realty, MLS 20628259
Star Realty, MLS 20628259
You may not reproduce or redistribute this data, it is for viewing purposes only. This data is deemed reliable, but is not guaranteed accurate by the MLS or NTREIS. This data was last updated on: 06/09/2023
Read MoreLast checked Nov 21, 10:00 am
