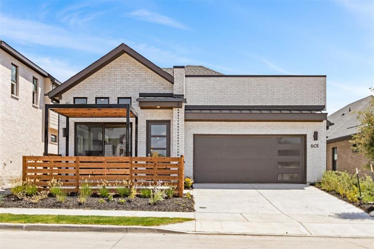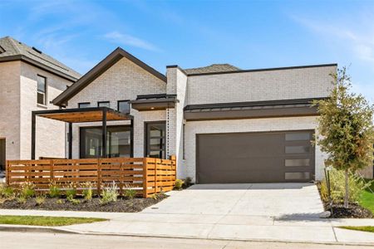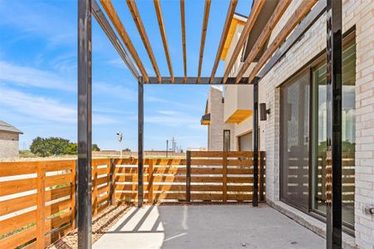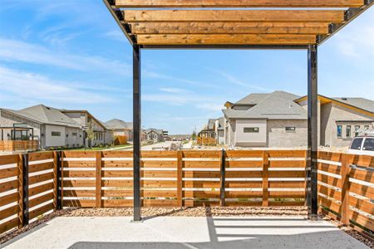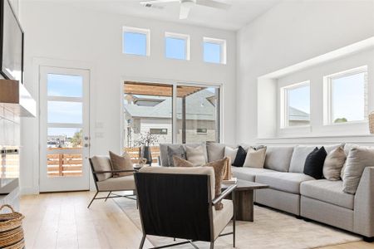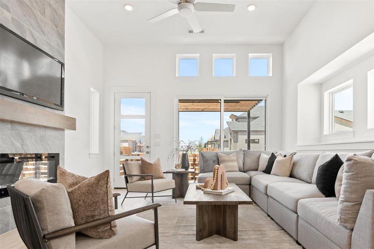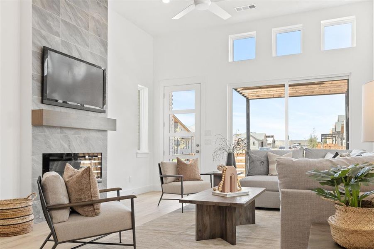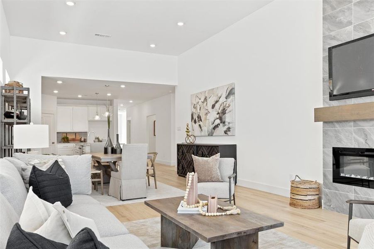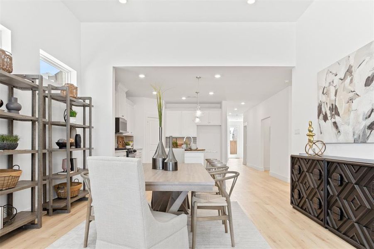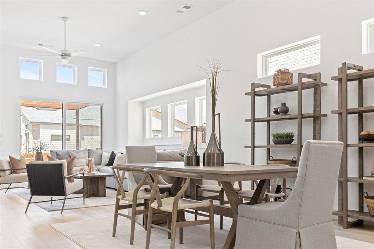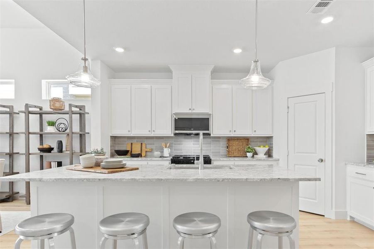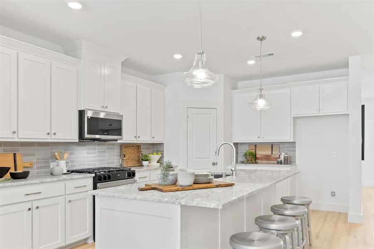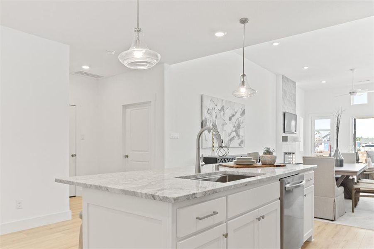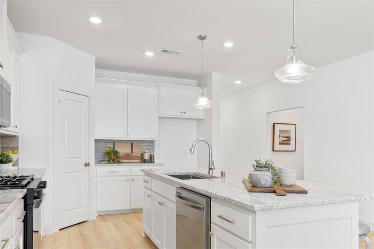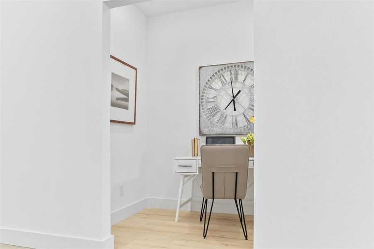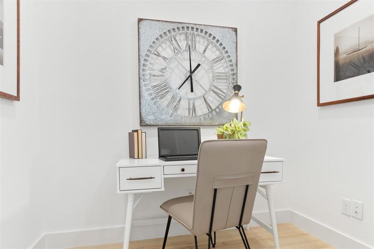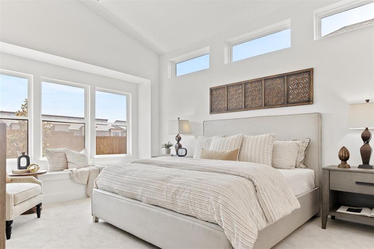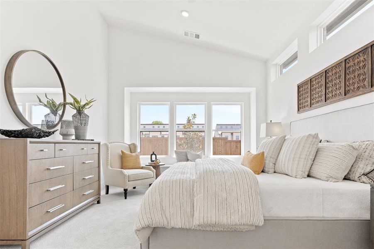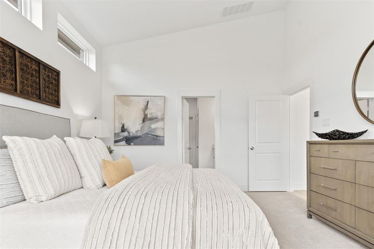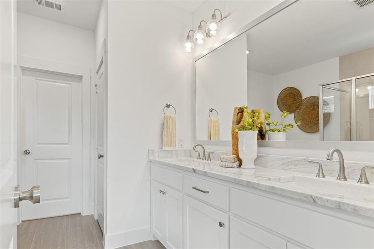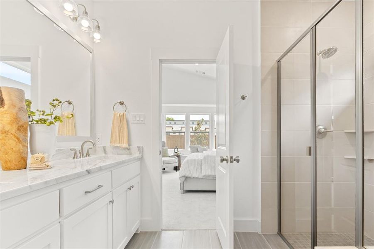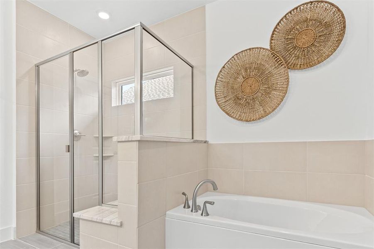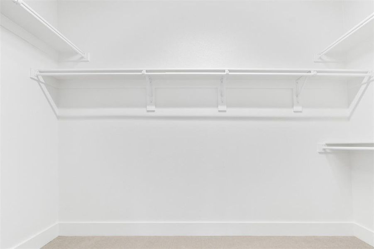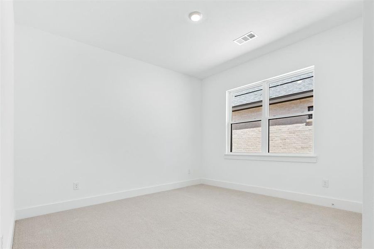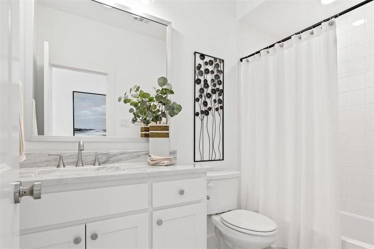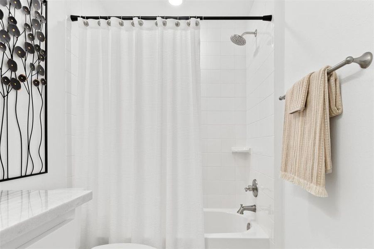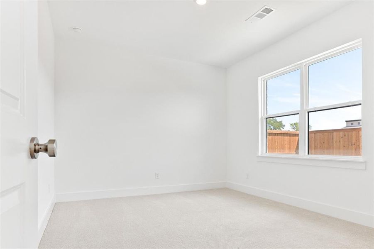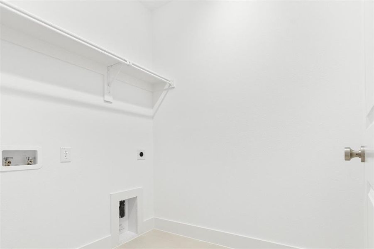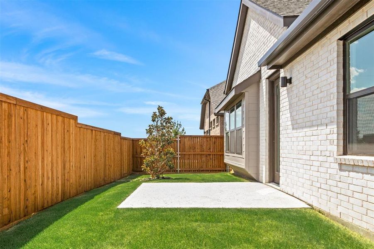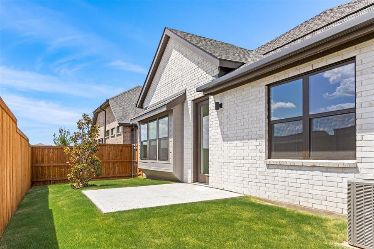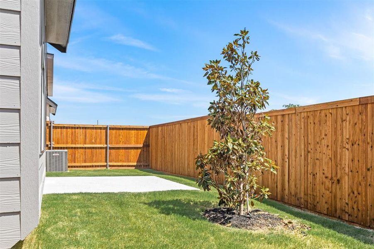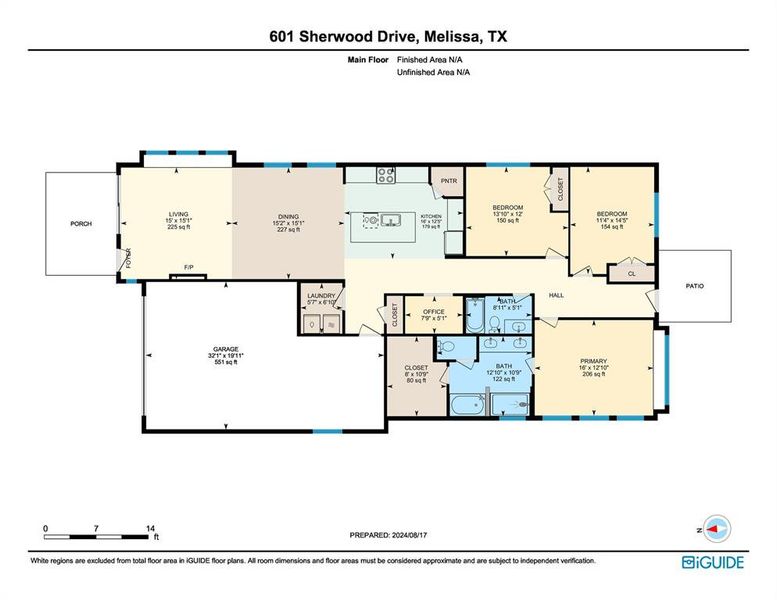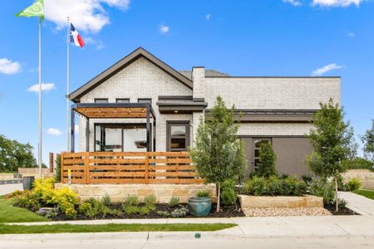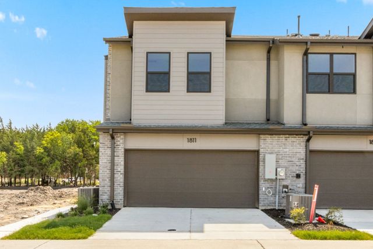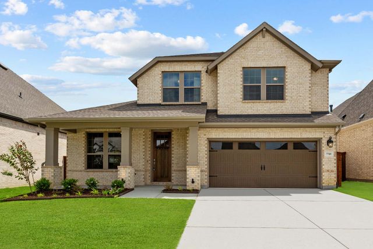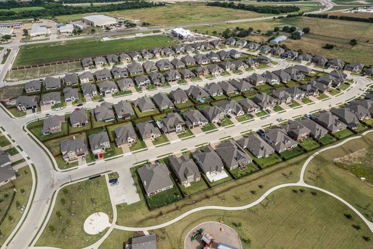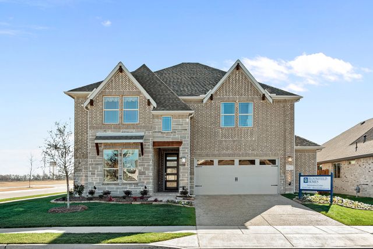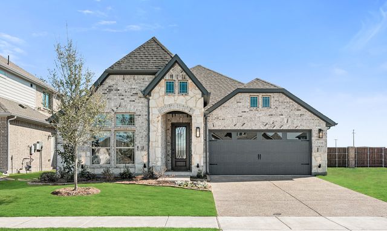Under Construction
Lowered rates
Closing costs covered
$482,516
601 Sherwood Drive, Melissa, TX 75454
Hawthorn Plan
3 bd · 2 ba · 1 story · 1,984 sqft
Lowered rates
Closing costs covered
$482,516
Home Highlights
Garage
Attached Garage
Walk-In Closet
Primary Bedroom Downstairs
Utility/Laundry Room
Dining Room
Family Room
Porch
Patio
Primary Bedroom On Main
Carpet Flooring
Central Air
Dishwasher
Microwave Oven
Tile Flooring
Home Description
NOW SELLING-AVAILABLE AUGUST WITH OVER $41K IN UPGRADES! Mid-century, modern-inspired, detached single-story home elevations. Designed with abundant windows for architectural appeal and light-filled living throughout. Sloped and raised ceilings play with visual appeal; transom windows and plant ledges allow for numerous points of interest. The 1950s were a period of style before the mass production of housing, and these homes were designed to bring back that aesthetic. Furnishings and other style elements in our design world have moved forward, and your home should be in unison with that style if those tastes align with yours. Efficient spaces, creative nooks & storage space are provided in each plan. Willow Grove packs a more concentrated punch, allowing a discerning owner to choose a home and neighborhood that states this is my style. Come visit today and see how to create a lifestyle that will be truly unique as the collections of amenities at Willow Grove! Hawthorn Plan
Home Details
*Pricing and availability are subject to change.- Garage spaces:
- 2
- Property status:
- Under Construction
- Lot size (acres):
- 0.11
- Size:
- 1,984 sqft
- Stories:
- 1
- Beds:
- 3
- Baths:
- 2
Construction Details
- Builder Name:
- Grenadier Homes
- Year Built:
- 2024
- Roof:
- Composition Roofing
Home Features & Finishes
- Construction Materials:
- BrickRockStone
- Cooling:
- Ceiling Fan(s)Central Air
- Flooring:
- Ceramic FlooringWood FlooringCarpet FlooringTile Flooring
- Foundation Details:
- Slab
- Garage/Parking:
- GarageAttached GarageTandem Parking
- Home amenities:
- Green Construction
- Interior Features:
- Ceiling-VaultedWalk-In ClosetStorage
- Kitchen:
- DishwasherMicrowave OvenDisposalGas Cooktop
- Laundry facilities:
- Utility/Laundry Room
- Lighting:
- Security LightsDecorative/Designer LightingDecorative Lighting
- Property amenities:
- Electric FireplacePatioPorch
- Rooms:
- Primary Bedroom On MainKitchenDining RoomFamily RoomOpen Concept FloorplanPrimary Bedroom Downstairs
- Security system:
- Fire Sprinkler SystemSecurity SystemSmoke DetectorCarbon Monoxide Detector

Considering this home?
Our expert will guide your tour, in-person or virtual
Need more information?
Text or call (888) 486-2818
Utility Information
- Heating:
- Water Heater, Central Heating, Gas Heating, Central Heat
- Utilities:
- HVAC, City Water System, High Speed Internet Access
Willow Grove Verandas Community Details
Community Amenities
- Energy Efficient
- Dog Park
- Playground
- Fitness Center/Exercise Area
- Community Pool
- Park Nearby
- Amenity Center
- Community Fireplace
- Cabana
- Walking, Jogging, Hike Or Bike Trails
- Resort-Style Pool
- Pocket Park
- Mature Trees
- Catering Kitchen
- Master Planned
Neighborhood Details
Melissa, Texas
Collin County 75454
Schools in Melissa Independent School District
- Grades M-MPublic
itech academy at melissa
1.1 mi1904 cooper
GreatSchools’ Summary Rating calculation is based on 4 of the school’s themed ratings, including test scores, student/academic progress, college readiness, and equity. This information should only be used as a reference. NewHomesMate is not affiliated with GreatSchools and does not endorse or guarantee this information. Please reach out to schools directly to verify all information and enrollment eligibility. Data provided by GreatSchools.org © 2024
Average Home Price in 75454
Getting Around
Air Quality
Taxes & HOA
- HOA Name:
- TBD
- HOA fee:
- $90/monthly
- HOA fee requirement:
- Mandatory
Estimated Monthly Payment
Recently Added Communities in this Area
Nearby Communities in Melissa
New Homes in Nearby Cities
More New Homes in Melissa, TX
Listed by Robin Brown, robin@thebrownhometeam.com
Coldwell Banker Apex, REALTORS, MLS 20629257
Coldwell Banker Apex, REALTORS, MLS 20629257
You may not reproduce or redistribute this data, it is for viewing purposes only. This data is deemed reliable, but is not guaranteed accurate by the MLS or NTREIS. This data was last updated on: 06/09/2023
Read MoreLast checked Nov 21, 10:00 pm
